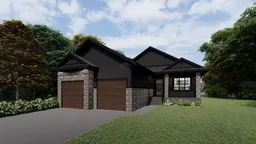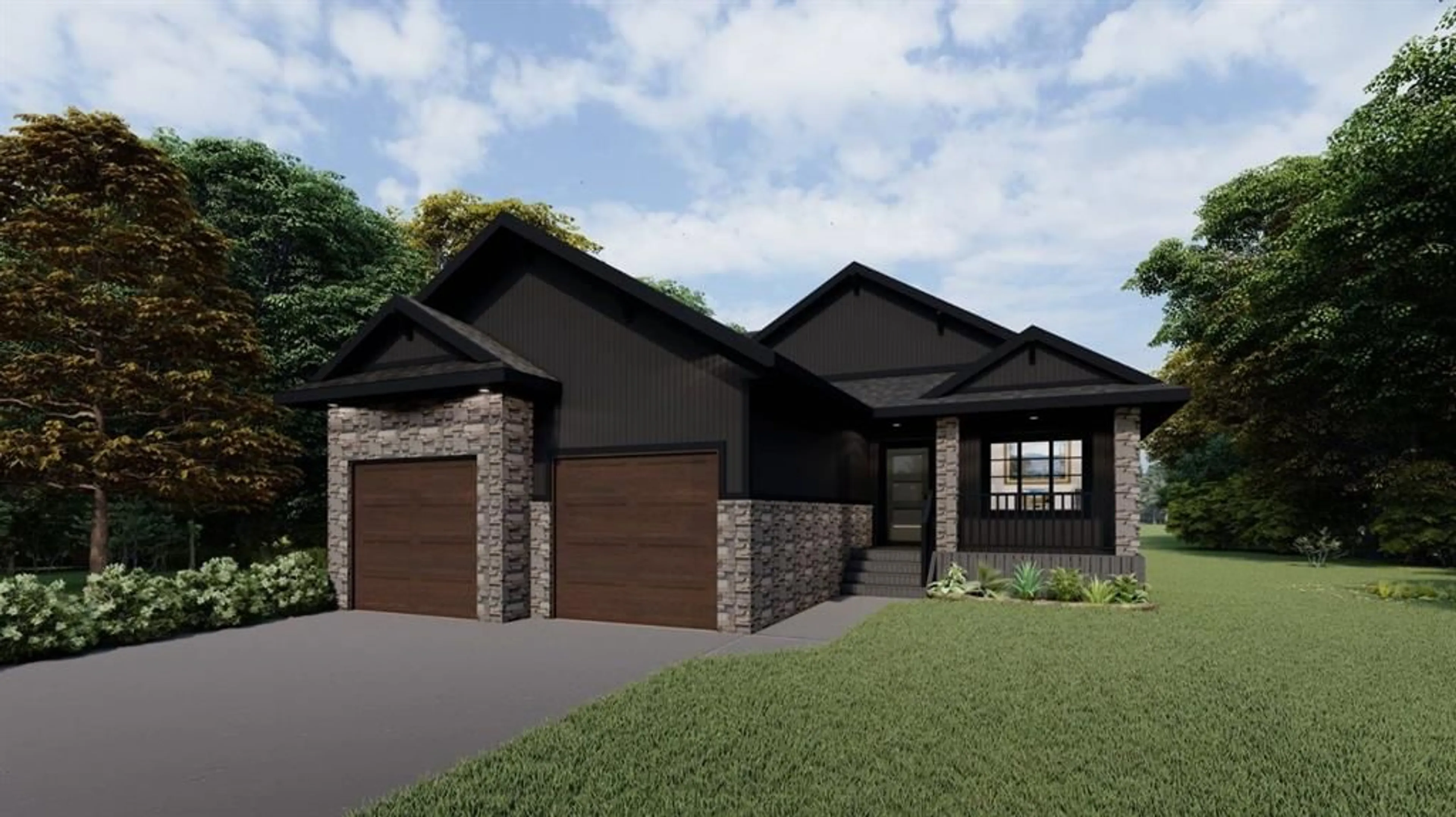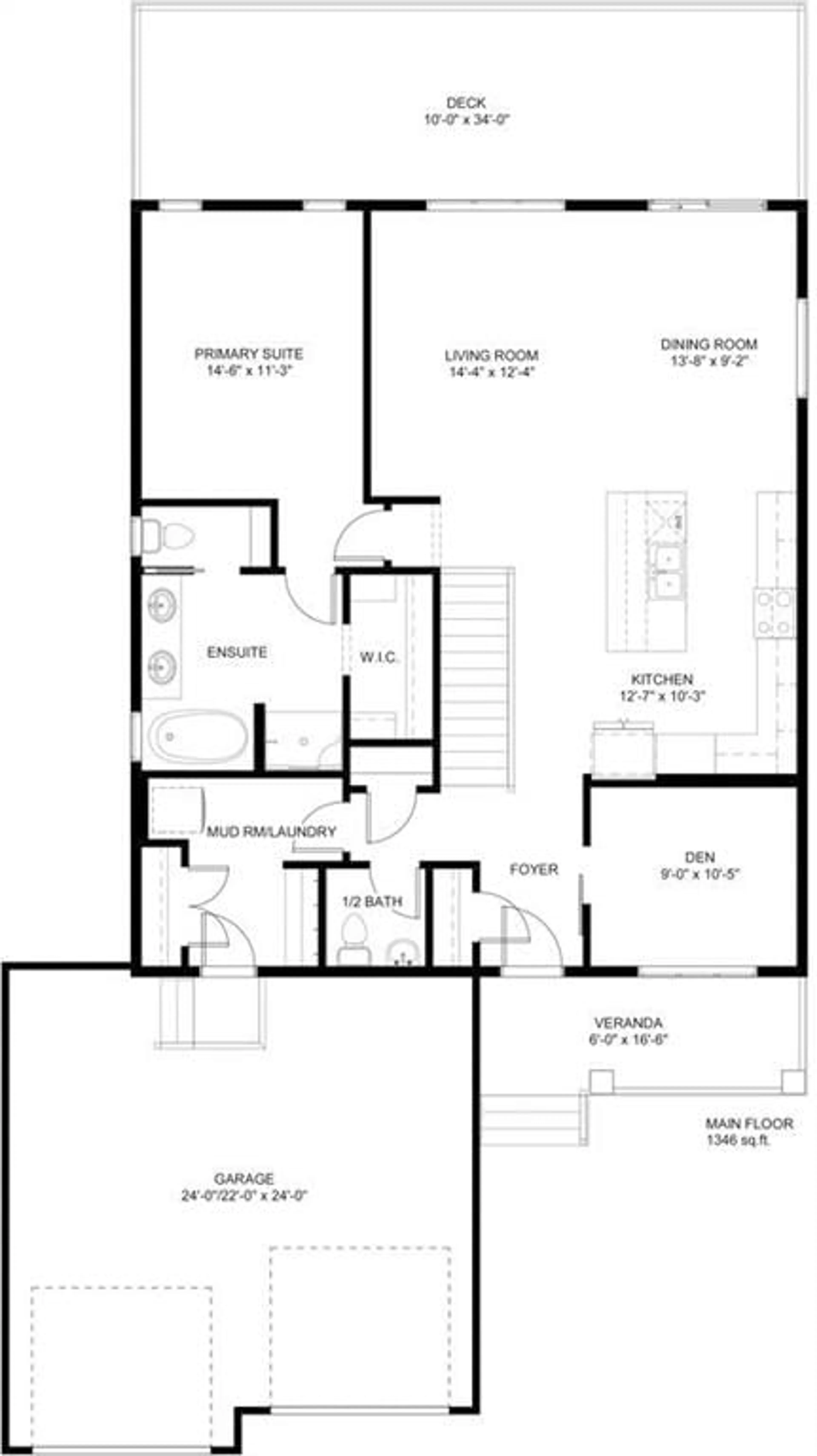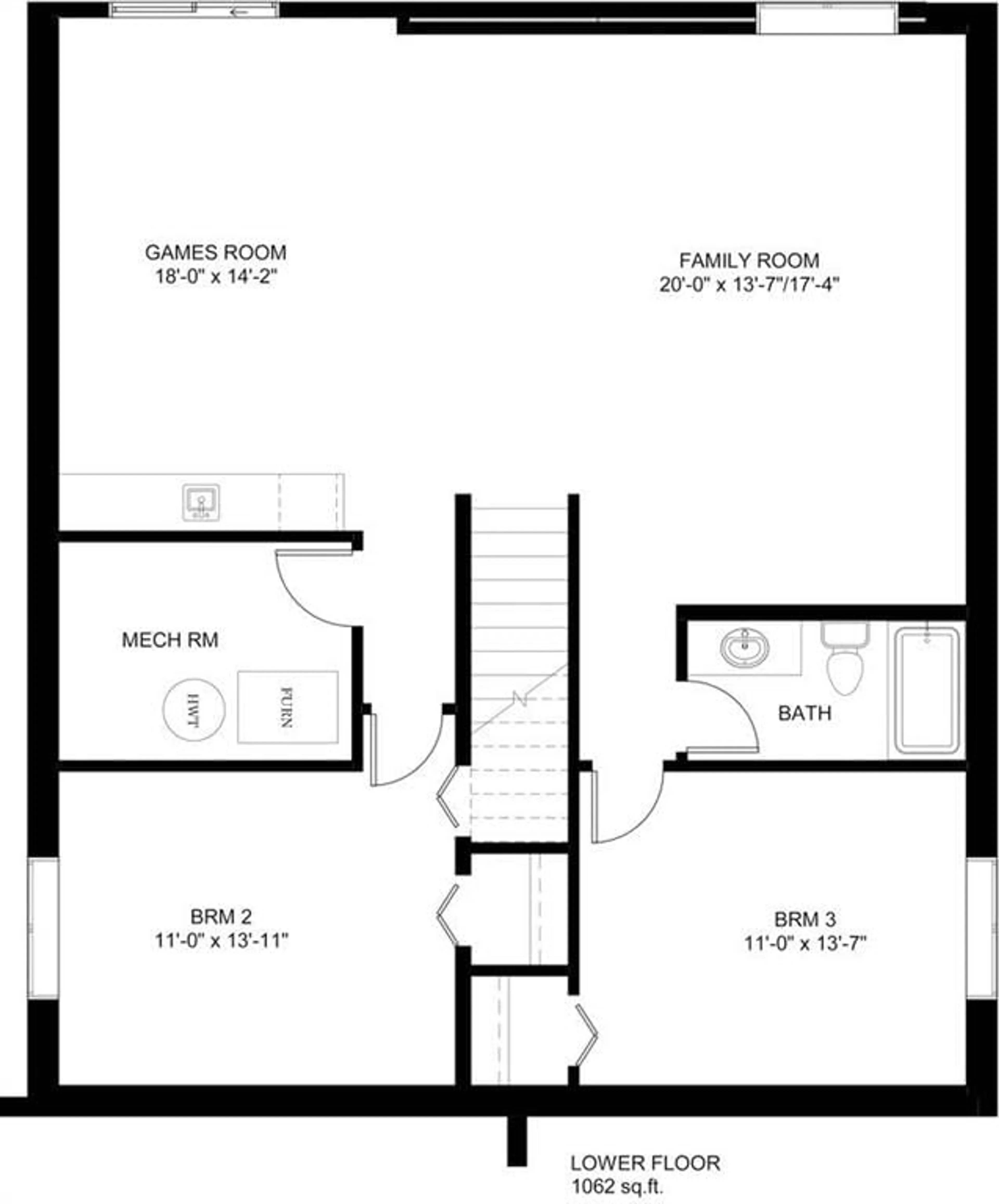56 Talisman Close, Red Deer, Alberta T4P 0T7
Contact us about this property
Highlights
Estimated ValueThis is the price Wahi expects this property to sell for.
The calculation is powered by our Instant Home Value Estimate, which uses current market and property price trends to estimate your home’s value with a 90% accuracy rate.$796,000*
Price/Sqft$557/sqft
Days On Market35 days
Est. Mortgage$3,221/mth
Maintenance fees$351/mth
Tax Amount (2024)-
Description
WALKOUT BUNGALOW ON A PIE LOT! Welcome to maintenance free living in The Timbers, one of Red Deer’s most sought after new communities! This stunning community offers executive single-family homes that come fully fenced and landscaped, with no restrictions on age or pets, and all of your yard work, mowing, and shovelling in the winter are taken care of for you! Spacious and bright, the Ashley is a best selling bungalow plan offering 1,346 sq ft above grade, a walkout basement, an open floor plan with vaulted ceilings, and a 24x24' attached double garage. Modern finishes inside include a gorgeous kitchen with quartz counter tops, stainless steel appliances, a convenient pantry, and a beautiful island with an eating bar. A spacious den or office space is located at the front of the home, and vinyl flooring flows throughout the main living areas. Main floor laundry is conveniently located in the garage mud room, which offers a built in storage bench as well as a large closet. The master bedroom is spacious and features a beautiful ensuite with walk-in shower, soaker tub, private water closet, an oversized double vanity, and a large walk in closet. The fully finished walk-out basement features a massive family room and games room, a wet bar, two more nicely sized bedrooms, a 4 pce bathroom, and has also been roughed-in for in-floor heat. Condo fees of $351.33 cover lawn mowing, snow shovelling, and maintenance of common areas. Allowances can be provided for blinds, and a washer and dryer through the builders suppliers to make this a completely move-in ready package. GST is already included in the purchase price, and 1 year builder warranty and 10 year Alberta New Home Warranty are included. Taxes have yet to be assessed. This home has an estimated completion date of November 2024.
Property Details
Interior
Features
Main Floor
Living Room
14`4" x 12`4"Dining Room
13`8" x 9`2"Kitchen
12`7" x 10`3"Den
9`0" x 10`5"Exterior
Features
Parking
Garage spaces 2
Garage type -
Other parking spaces 2
Total parking spaces 4
Property History
 6
6


