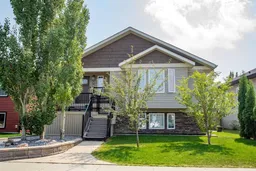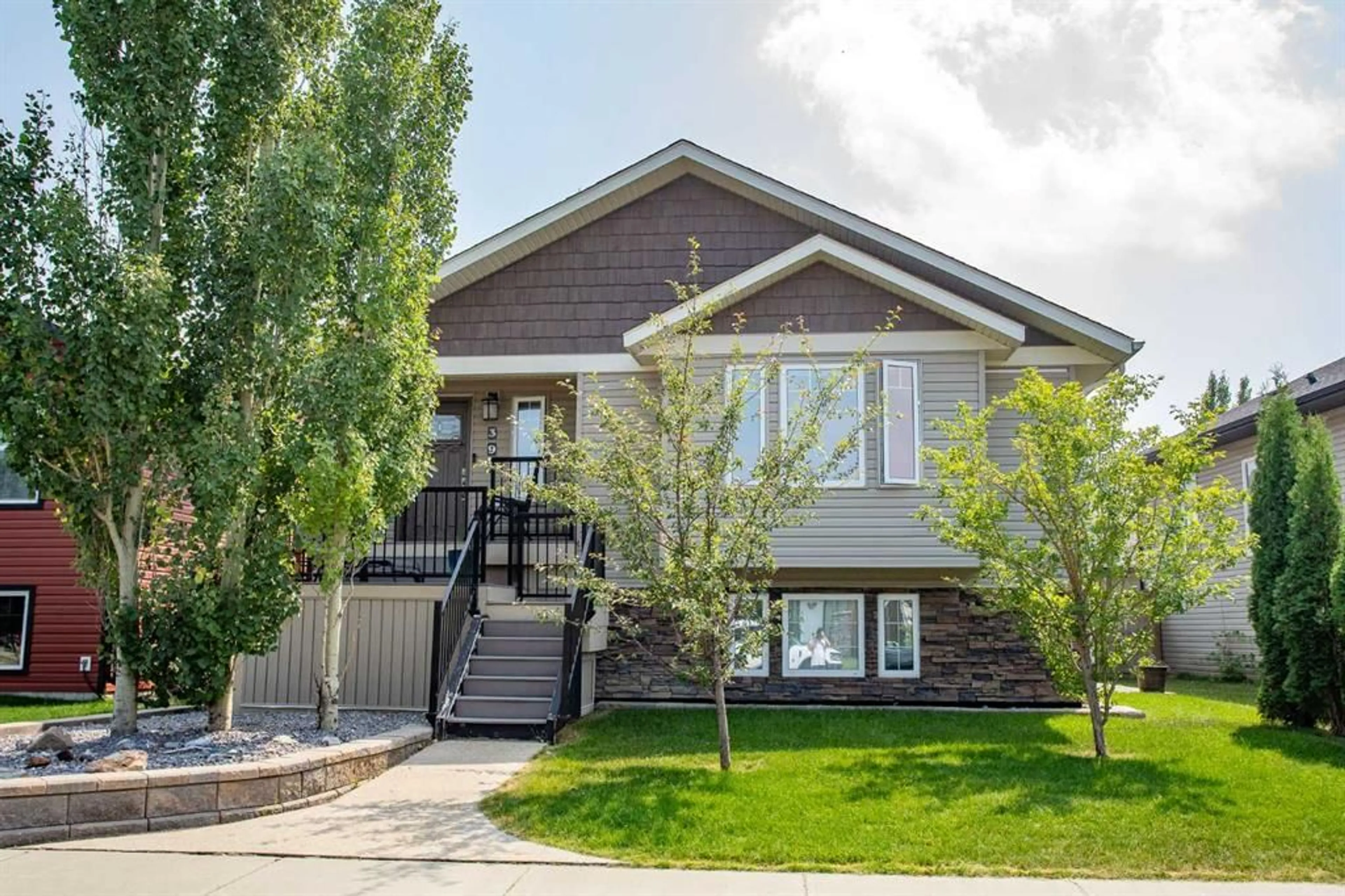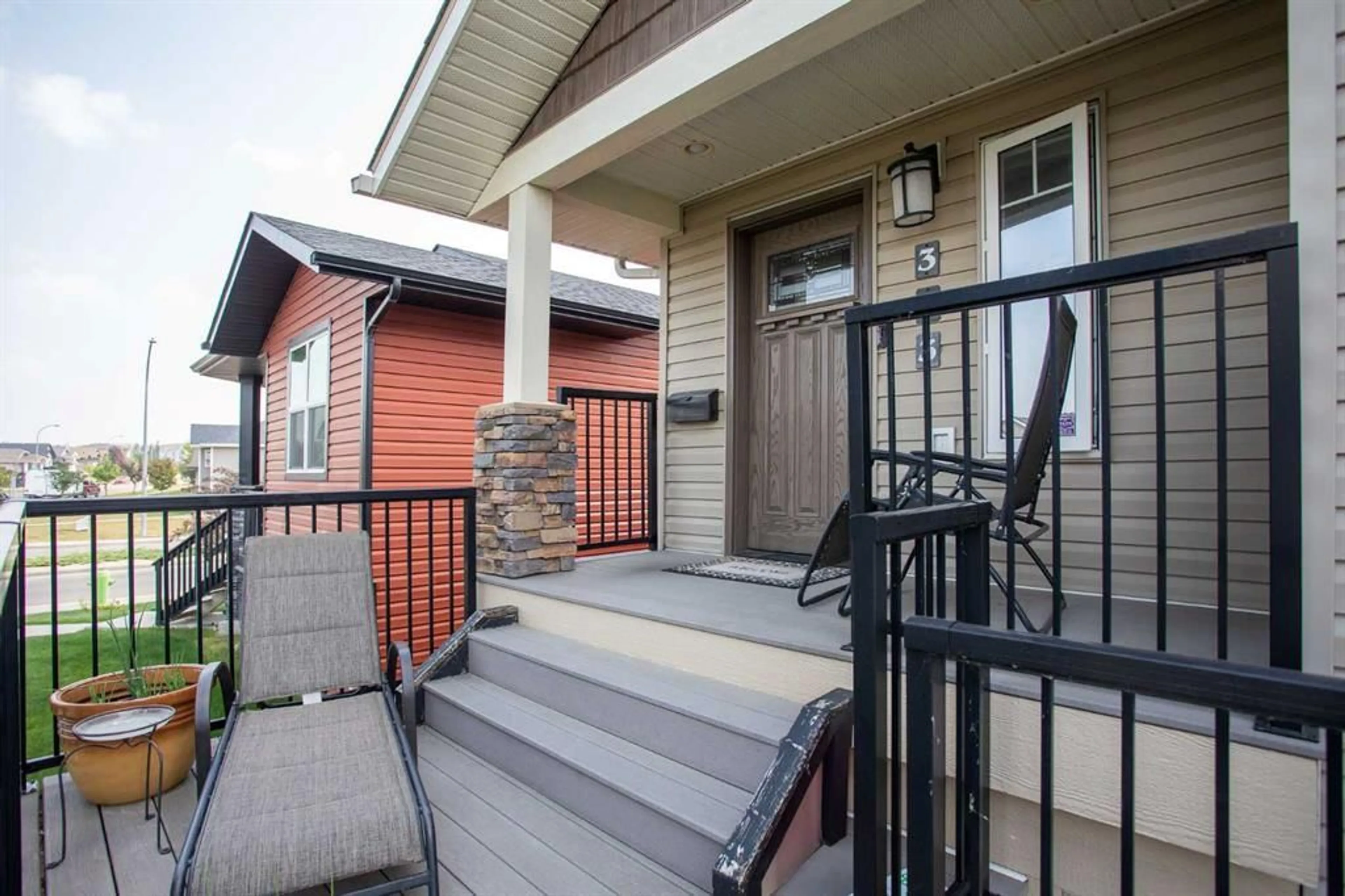393 Timothy Dr, Red Deer, Alberta T4P 0K7
Contact us about this property
Highlights
Estimated ValueThis is the price Wahi expects this property to sell for.
The calculation is powered by our Instant Home Value Estimate, which uses current market and property price trends to estimate your home’s value with a 90% accuracy rate.$906,000*
Price/Sqft$413/sqft
Days On Market1 day
Est. Mortgage$2,791/mth
Tax Amount (2024)$5,152/yr
Description
Raised bungalow loaded with upgrades in an incredible location. Nearby so many amenities such as restaurants, banks, grocery stores, coffee shop- you name it! The living room has a built-in wall unit with a gorgeous gas fireplace with tile surround. The vinyl plank flooring & vaulted ceilings carry into the open concept kitchen & dining. The kitchen has a 9.5 ft island with marble counter top. Stainless steel appliances including a 5 burner gas stove. The eating area is spacious & includes more cabinets. There are 2 bedrooms on the main floor & a 4pc. bathroom. The master bedroom has an ensuite with heated tile floors, dual sink vanity with marble counter top, custom tiled shower with glass door, jetted soaker tub with a TV for ultimate relaxation. The master bedroom also has a huge walk-in closet with built-in organizers AND another separate wall closet. All bathrooms have heated floors. The basement is finished with in-floor heat, 2 bedrooms, a den, family area & games area with a wet bar. The yard is fenced & features a beautiful stamped concrete covered deck with a built-in hot tub & privacy screen. The 24' x 28' detached garage is heated.
Property Details
Interior
Features
Main Floor
Kitchen
20`8" x 16`0"Living Room
19`3" x 13`6"Bedroom - Primary
15`0" x 12`3"Walk-In Closet
9`3" x 6`0"Exterior
Features
Parking
Garage spaces 2
Garage type -
Other parking spaces 3
Total parking spaces 5
Property History
 37
37

