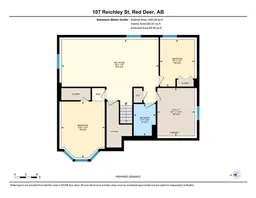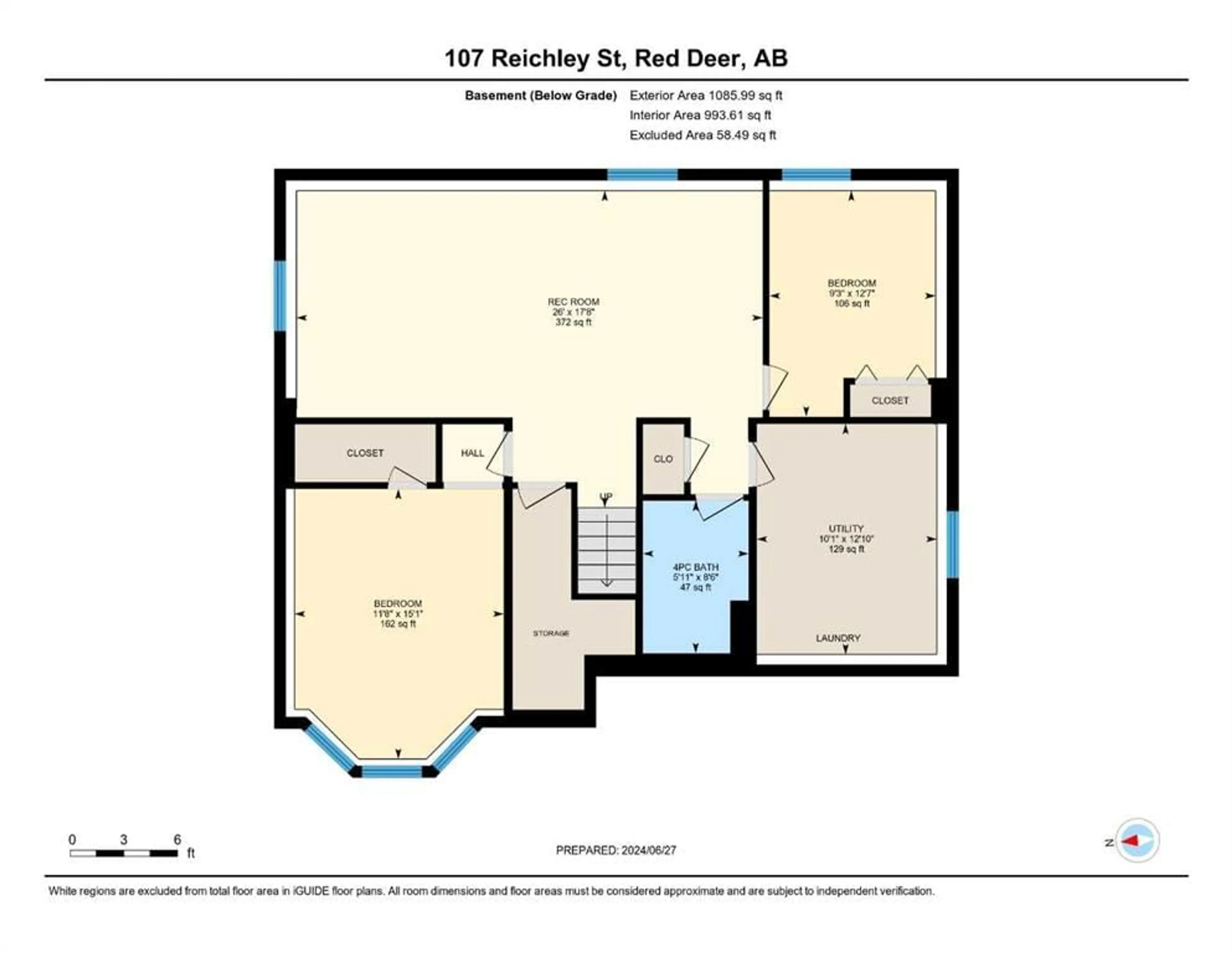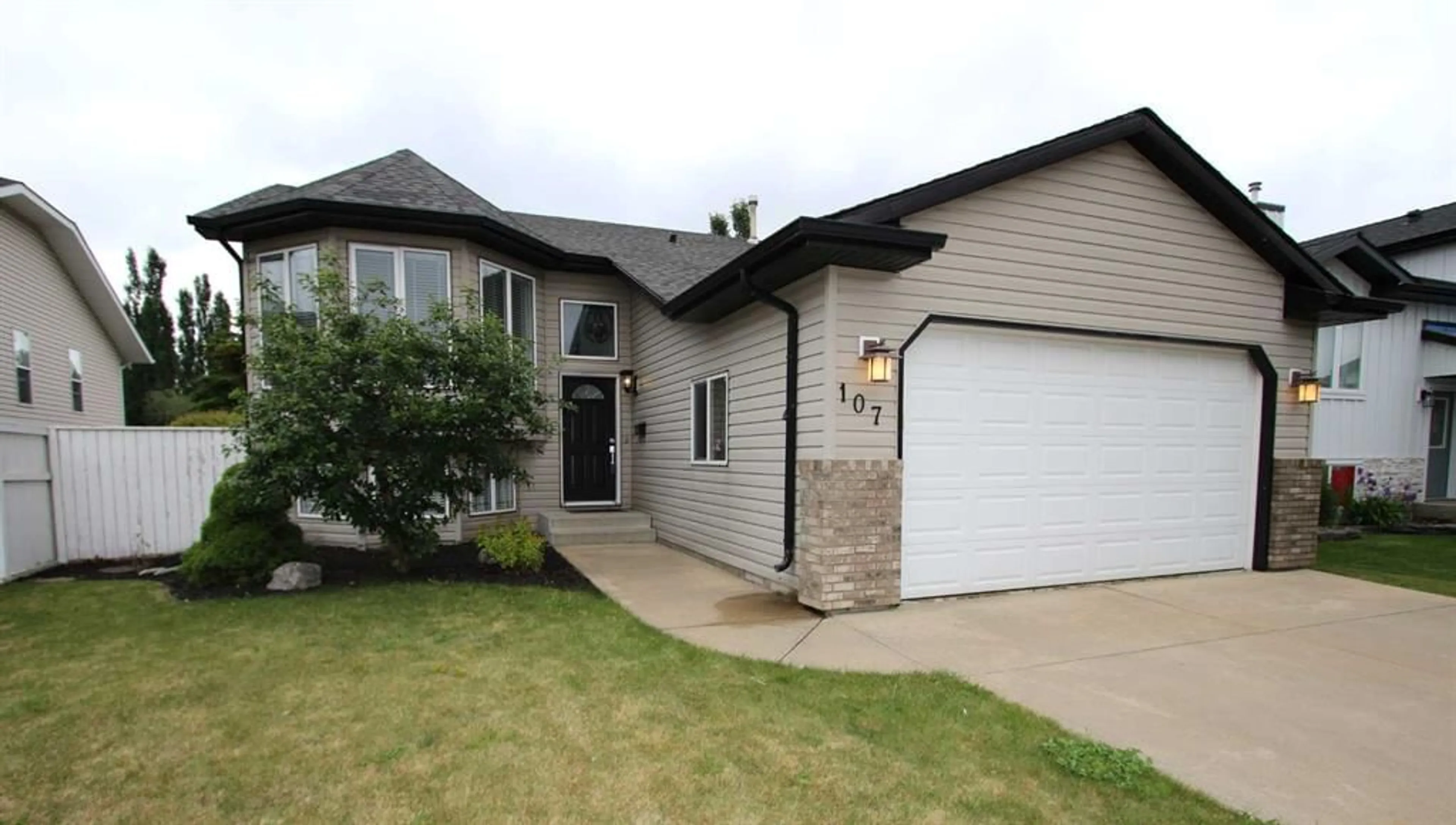107 Reichley St, Red Deer, Alberta T4P 3X8
Contact us about this property
Highlights
Estimated ValueThis is the price Wahi expects this property to sell for.
The calculation is powered by our Instant Home Value Estimate, which uses current market and property price trends to estimate your home’s value with a 90% accuracy rate.$881,000*
Price/Sqft$413/sqft
Days On Market33 days
Est. Mortgage$2,147/mth
Tax Amount (2023)$3,672/yr
Description
Exquisitely renovated home in Rosedale. This spacious 5-bedroom, 3-bathroom residence sits on a large lot, offering the perfect blend of modern luxury and comfortable living. This home has been meticulously updated from top to bottom. Step into a contemporary living featuring a new modern-style kitchen, complete with quartz countertops, a 10-foot island, a coffee bar, and all new stainless steel appliances. Freshly painted interiors and new lighting fixtures throughout create a bright and welcoming atmosphere. Gorgeous bay windows with new coverings allow loads of natural light to fill the space. Five bedrooms provide ample space for family and guests. The three beautifully updated bathrooms offer a touch of luxury with modern fixtures and finishes. The expansive basement features a large family room perfect for gatherings and entertainment. A roughed-in wet bar area adds potential for creating the ultimate hosting space. Enjoy outdoor living on the expansive private back deck, ideal for barbecues, relaxation, and enjoying the private surroundings. The large lot offers plenty of space for gardening, play, and future projects. The home also has the added comfort of infloor heat in the winter and A/C in the summer. Nestled in the Rosedale community, this home is conveniently located near schools, parks, shopping, and walking/bike path options, providing everything you need within easy reach. Beautiful, turn-key home.
Property Details
Interior
Features
Main Floor
3pc Ensuite bath
Bedroom - Primary
13`7" x 15`3"Bedroom
7`11" x 11`10"Bedroom
9`6" x 11`0"Exterior
Features
Parking
Garage spaces 2
Garage type -
Other parking spaces 0
Total parking spaces 2
Property History
 30
30

