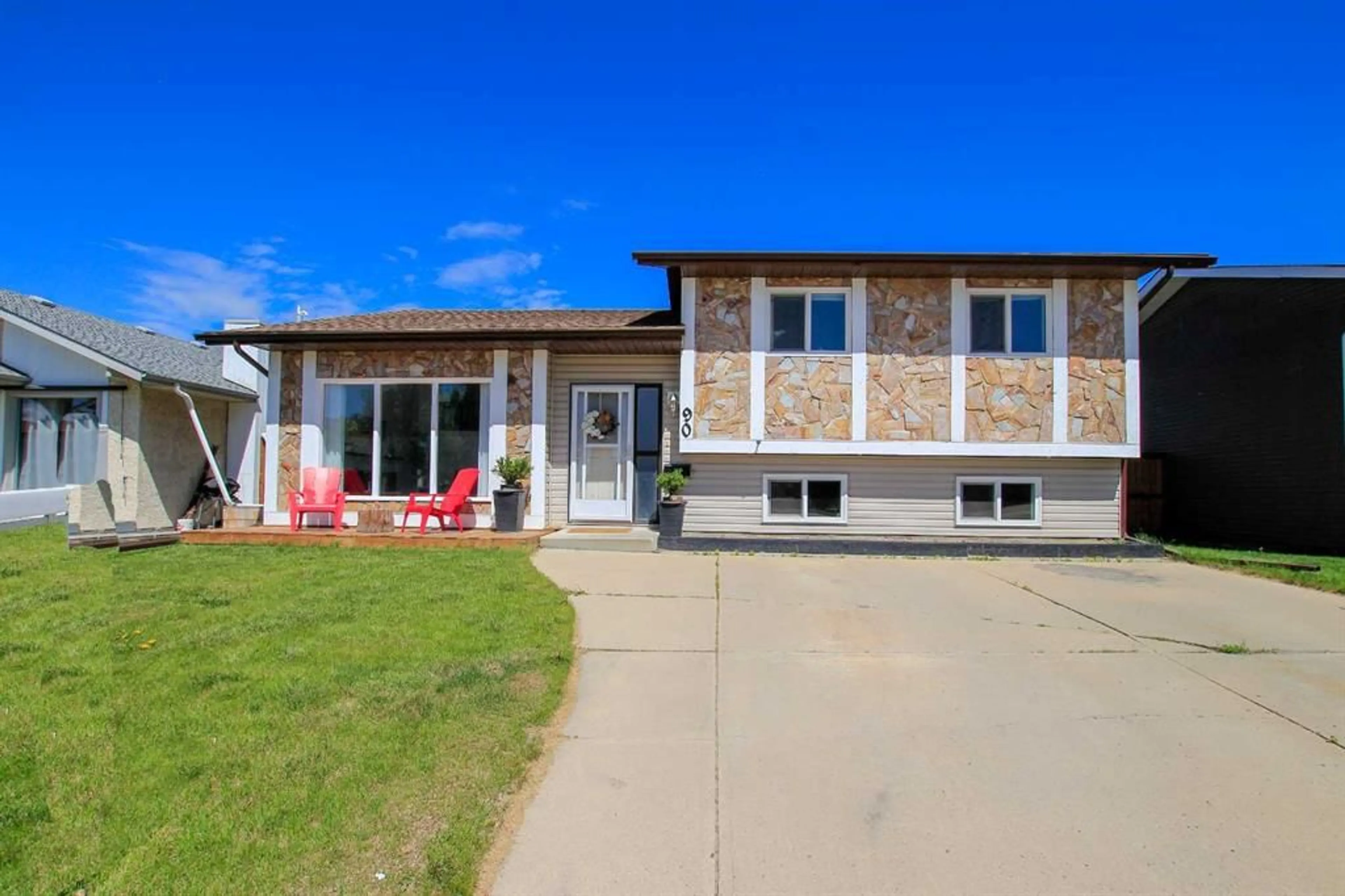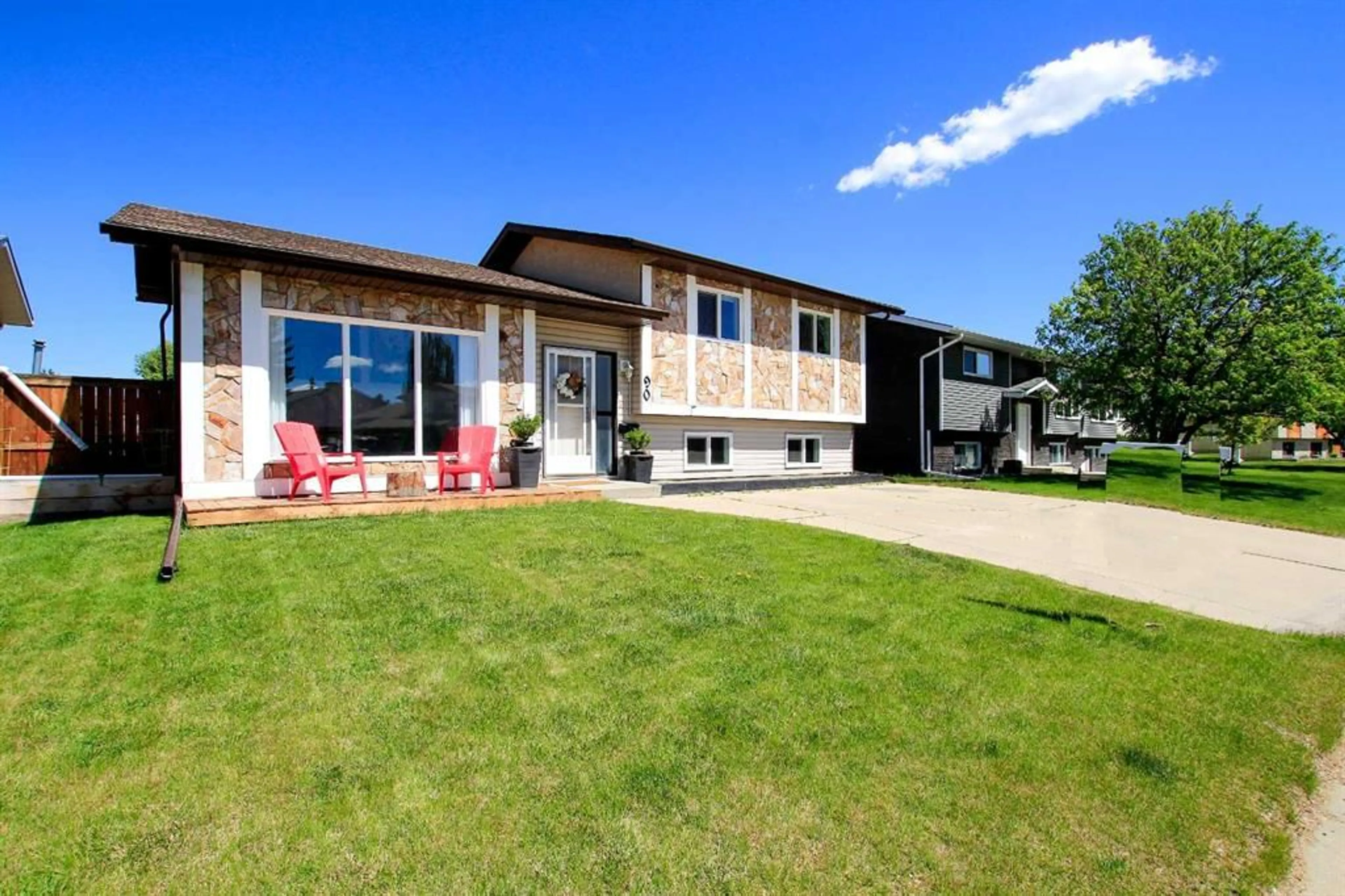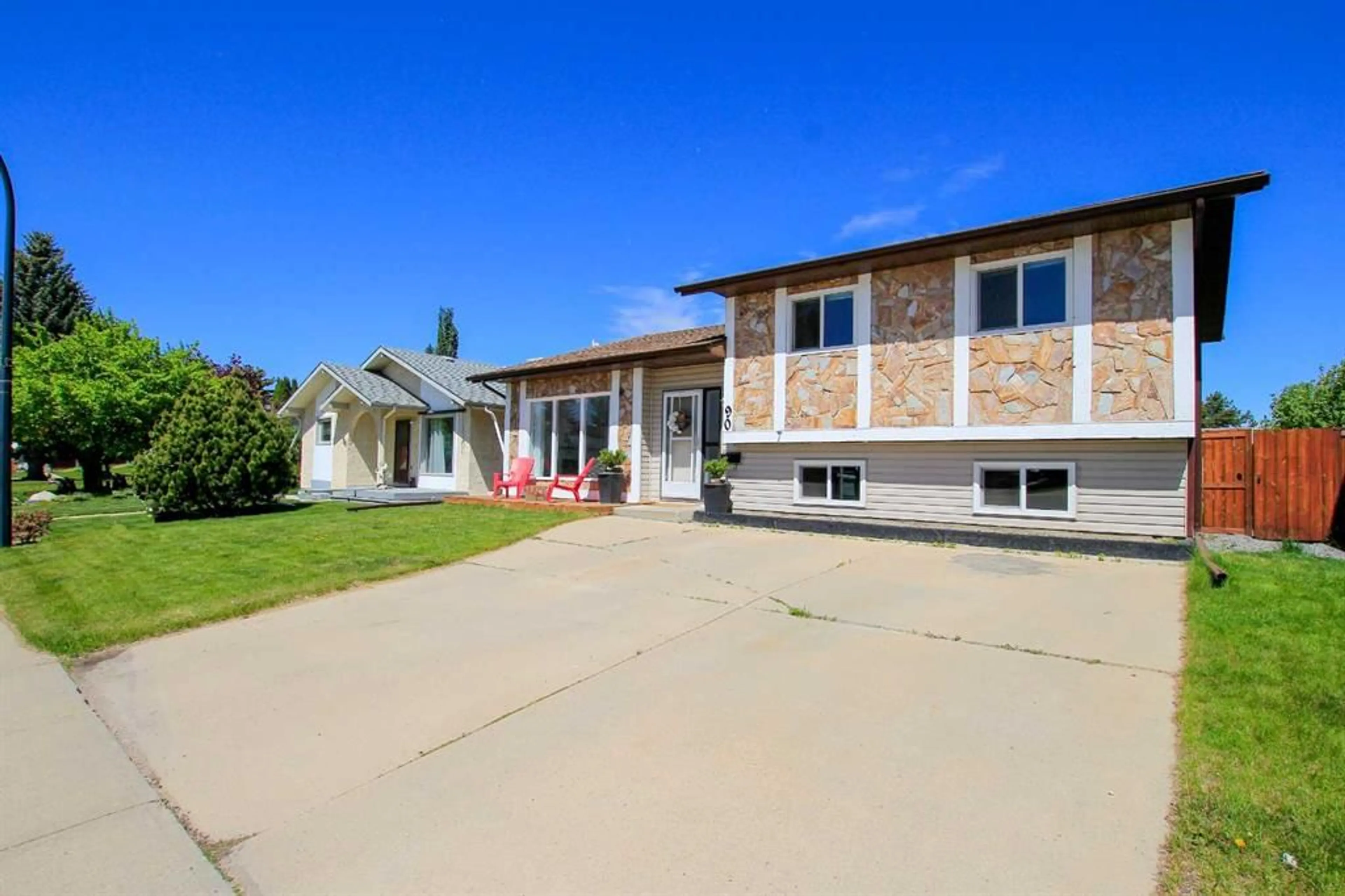90 Richards Cres, Red Deer, Alberta T4P 3B8
Contact us about this property
Highlights
Estimated ValueThis is the price Wahi expects this property to sell for.
The calculation is powered by our Instant Home Value Estimate, which uses current market and property price trends to estimate your home’s value with a 90% accuracy rate.$864,000*
Price/Sqft$359/sqft
Days On Market5 days
Est. Mortgage$1,674/mth
Tax Amount (2024)$3,002/yr
Description
IMMEDIATE POSSESSION AVAILABLE ~ FULLY DEVELOPED 5 BED(3 up, 2 down), 3 BATH MODIFIED BI-LEVEL ~ 22' x 20' DETACHED GARAGE PLUS GATED RV PARKING & LARGE FRONT DRIVE ~ Eye catching curb appeal welcomes you to this well cared for home ~ Sun filled foyer welcomes you and leads to a living room that with soaring vaulted ceilings and a large south facing window offering tons of natural light and overlooks the front yard ~ Open staircase overlooks the living room and leads to the L-shaped kitchen with plenty of white cabinets, full tile backsplash, large window above the sink that overlooks the backyard and opens to a dining space with an opening that overlooks the living room ~ Separate entry is just off the kitchen and leads to a massive deck with a gas line for your BBQ ~ The primary bedroom can easily accommodate a king size bed plus furniture and has a 2 piece ensuite ~ 2 additional bedrooms are located across from the 4 piece main bathroom ~ The fully finished basement with large above grade windows offers a generous size family room, 2 bedrooms, a 3 piece bathroom, laundry and a crawl space offering tons of storage ~ Central vacuum ~ The backyard is landscaped, has a fire pit, tons of grassy yard space and is fully fenced with a large RV gate and back alley access ~ 22' L x 20' W double detached garage ~ Located close to schools, parks, shopping and walking trails with easy access to all other amenities.
Property Details
Interior
Features
Main Floor
Foyer
7`1" x 4`2"Living Room
14`2" x 13`0"Kitchen
10`4" x 9`2"Dining Room
10`4" x 8`0"Exterior
Features
Parking
Garage spaces 2
Garage type -
Other parking spaces 3
Total parking spaces 5
Property History
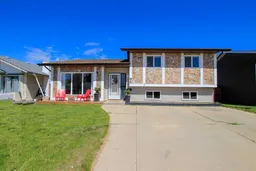 47
47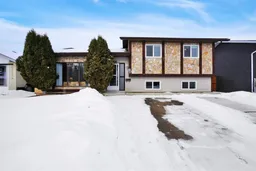 40
40
