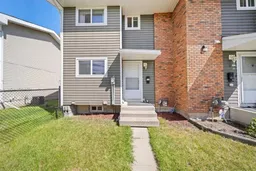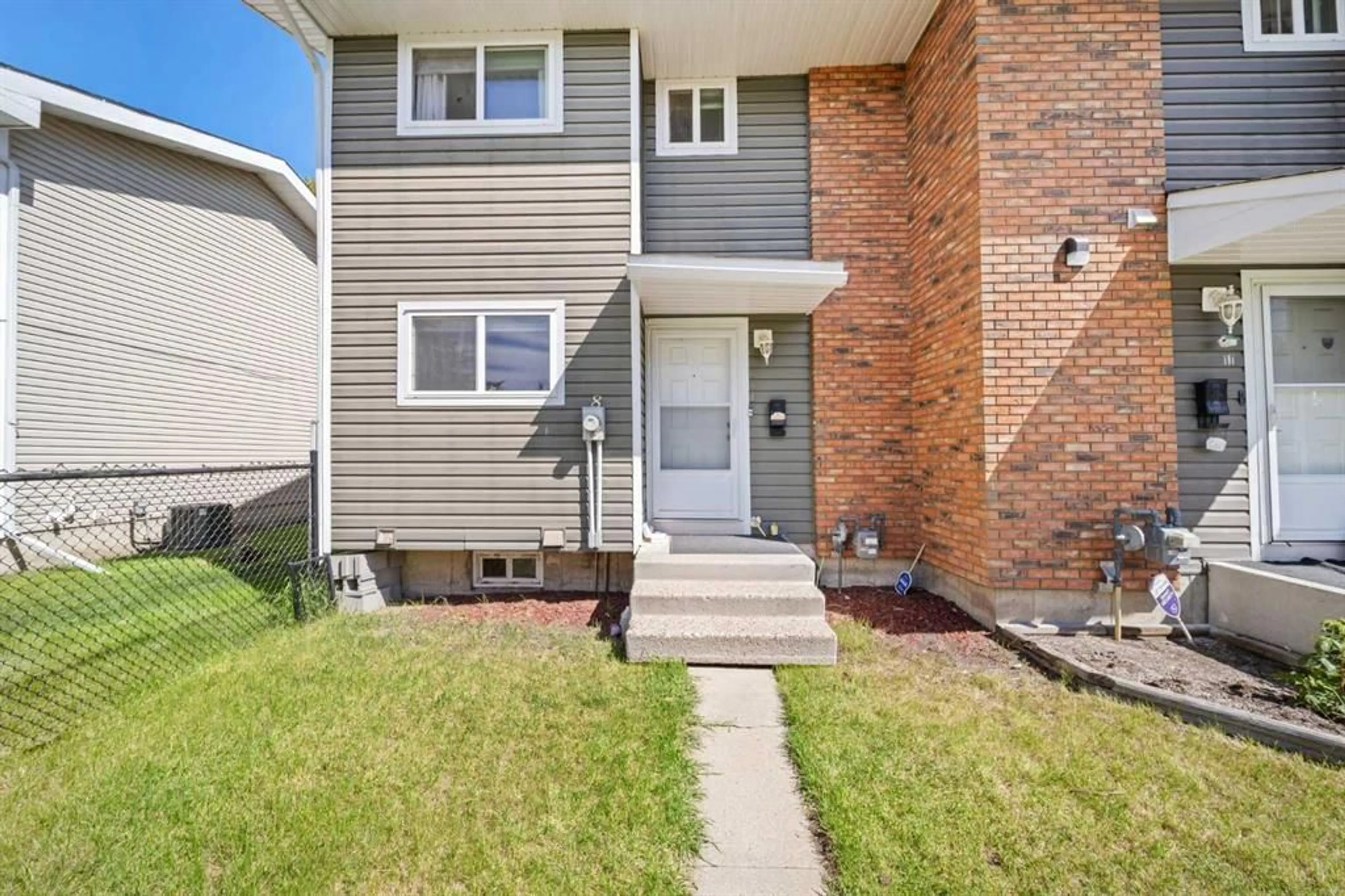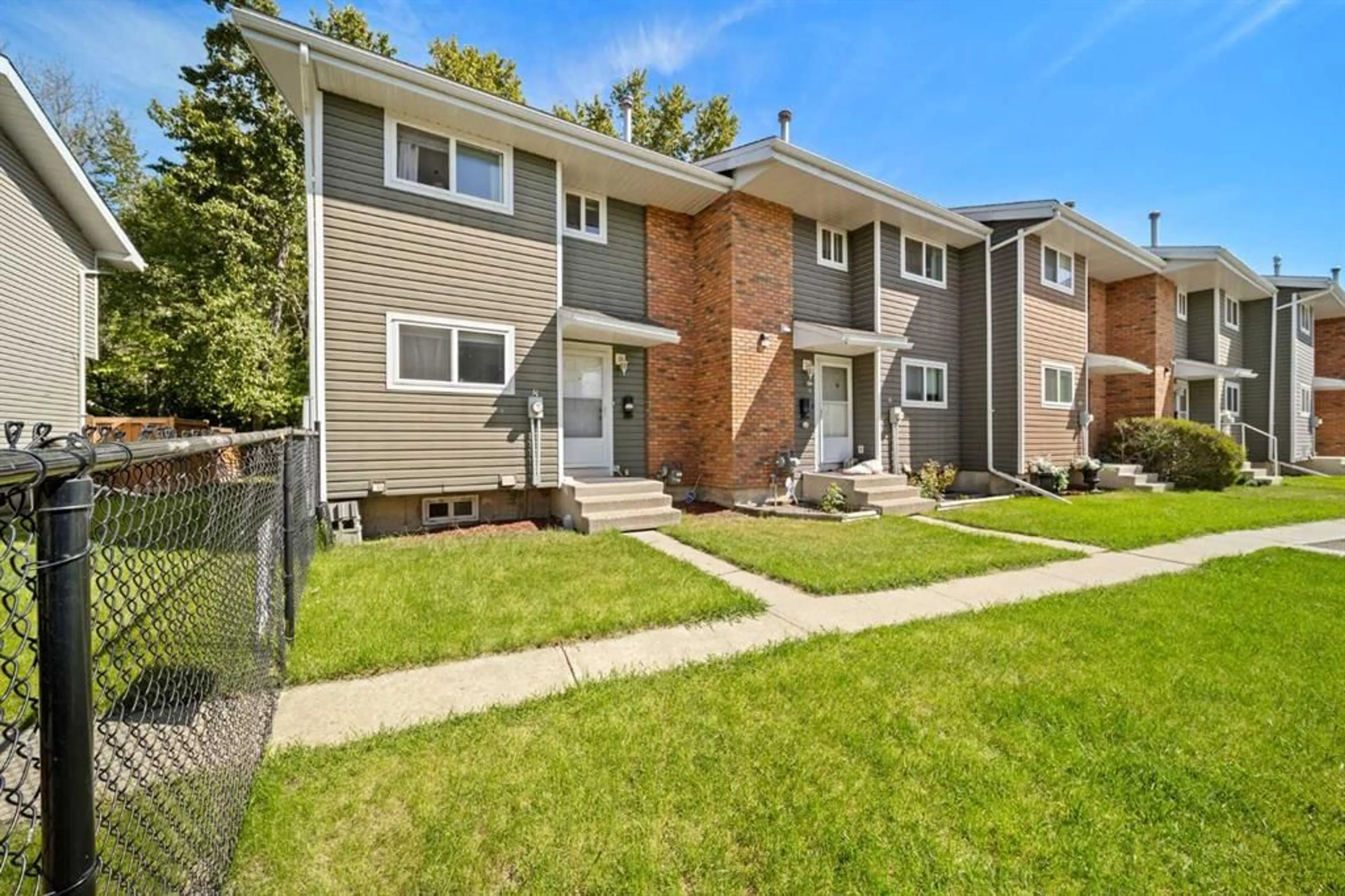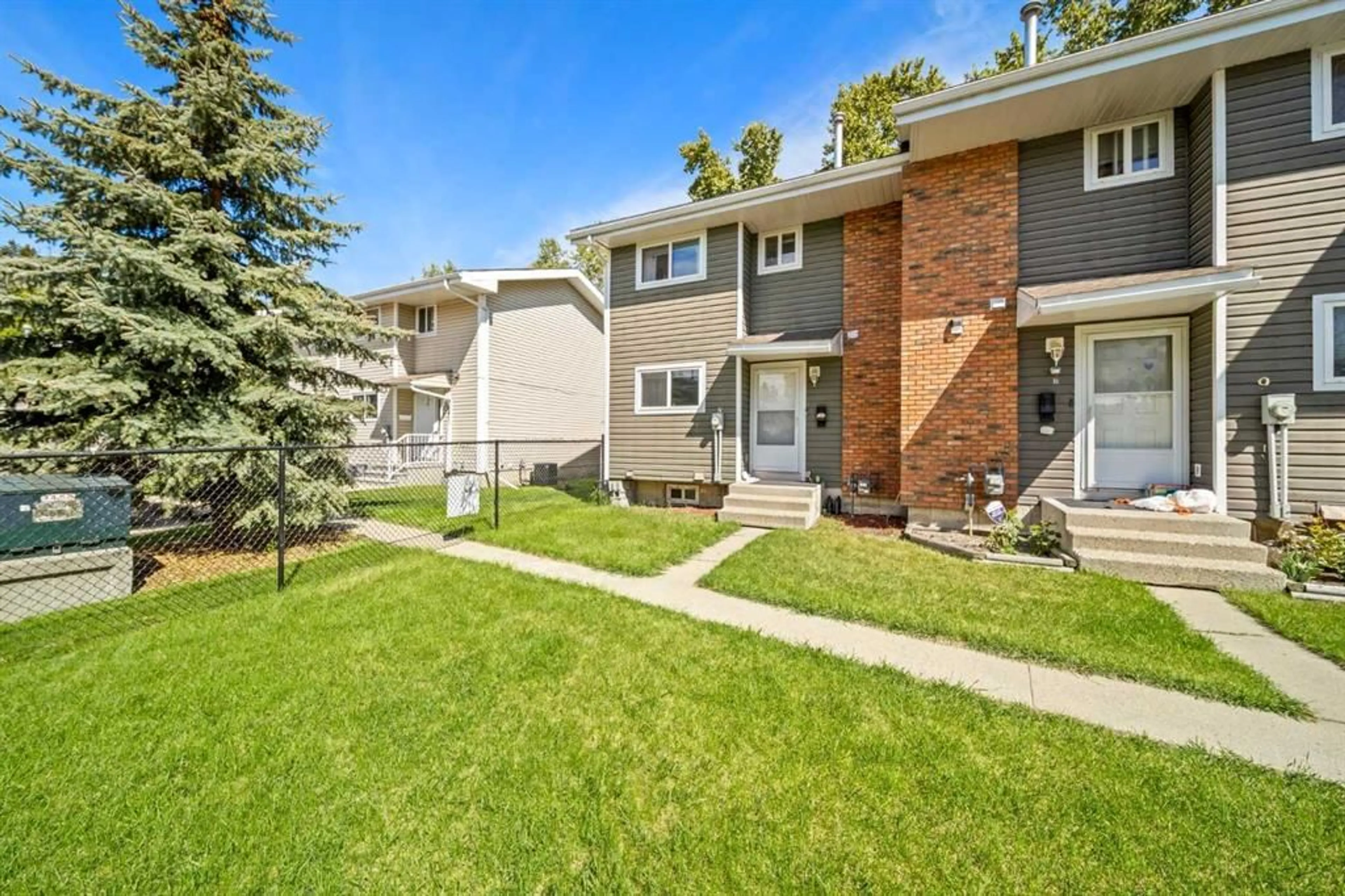5806 61 St #8, Red Deer, Alberta T4N 6H4
Contact us about this property
Highlights
Estimated ValueThis is the price Wahi expects this property to sell for.
The calculation is powered by our Instant Home Value Estimate, which uses current market and property price trends to estimate your home’s value with a 90% accuracy rate.$217,000*
Price/Sqft$142/sqft
Days On Market52 days
Est. Mortgage$601/mth
Maintenance fees$508/mth
Tax Amount (2023)$1,186/yr
Description
Step into the market with this professionally managed, 2-Storey Townhouse, ideally priced for affordability and located in the heart of convenience. Whether you're a first-time homebuyer or an investor, this property offers an excellent opportunity to own a strategically situated home. The main floor features a welcoming kitchen and a cozy living room, perfectly suited for relaxation and family time. A convenient two-piece bathroom rounds out the first level, adding to the functionality of the space. Upstairs, discover three well-sized Bedrooms offering plenty of space for sleep and storage, accompanied by a full 4-piece Bathroom. The lower level is partially finished and includes a Rec Room — a versatile space for entertainment, a home gym, or a play area for kids. Outside, the fenced yard with a deck provides a secure and private outdoor area with no rear neighbours, ideal for pets, children, and entertaining. Ease of living is a priority, with condo fees covering a range of services including ground maintenance, snow removal, trash disposal, and water, ensuring a hassle-free lifestyle. Additionally, professional management and reserve fund contributions are part of the package, emphasizing a worry-free investment. The inclusion of assigned parking adds convenience. Situated in a central neighborhood, this condo is just moments away from schools, public transit, and a variety of restaurants and shops. Nearby parks and playgrounds offer recreational opportunities, while local services and amenities enhance everyday living. This condominium at #8, 5806 61 Street is not just a home; it's a smart investment, offering all the essentials for a comfortable and convenient lifestyle.
Property Details
Interior
Features
Main Floor
Dining Room
7`3" x 17`3"Kitchen
9`4" x 8`1"2pc Bathroom
4`10" x 5`1"Living Room
12`1" x 11`4"Exterior
Features
Parking
Garage spaces -
Garage type -
Total parking spaces 2
Property History
 21
21


