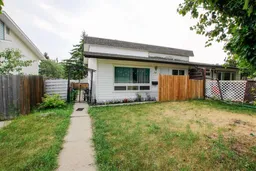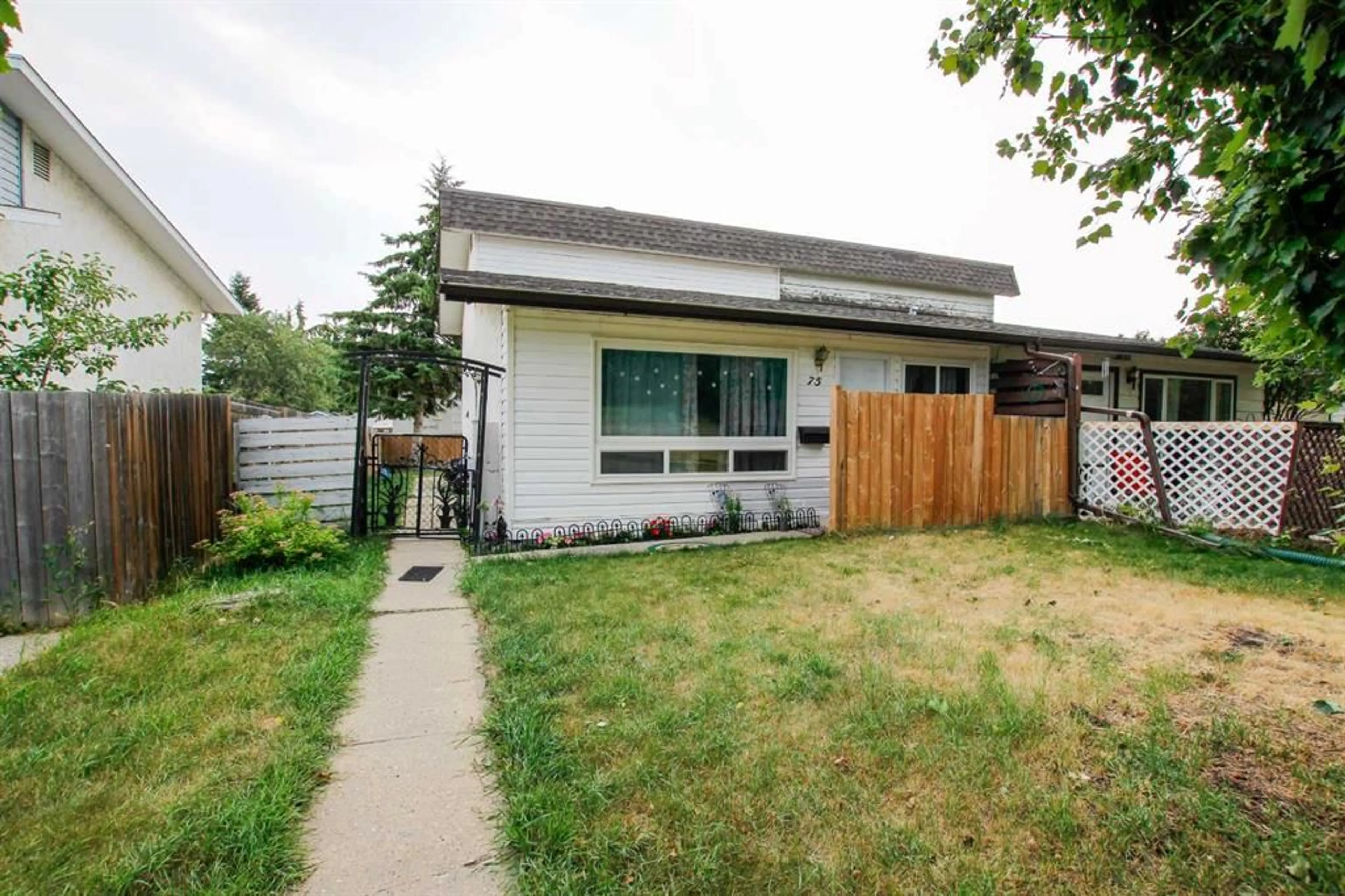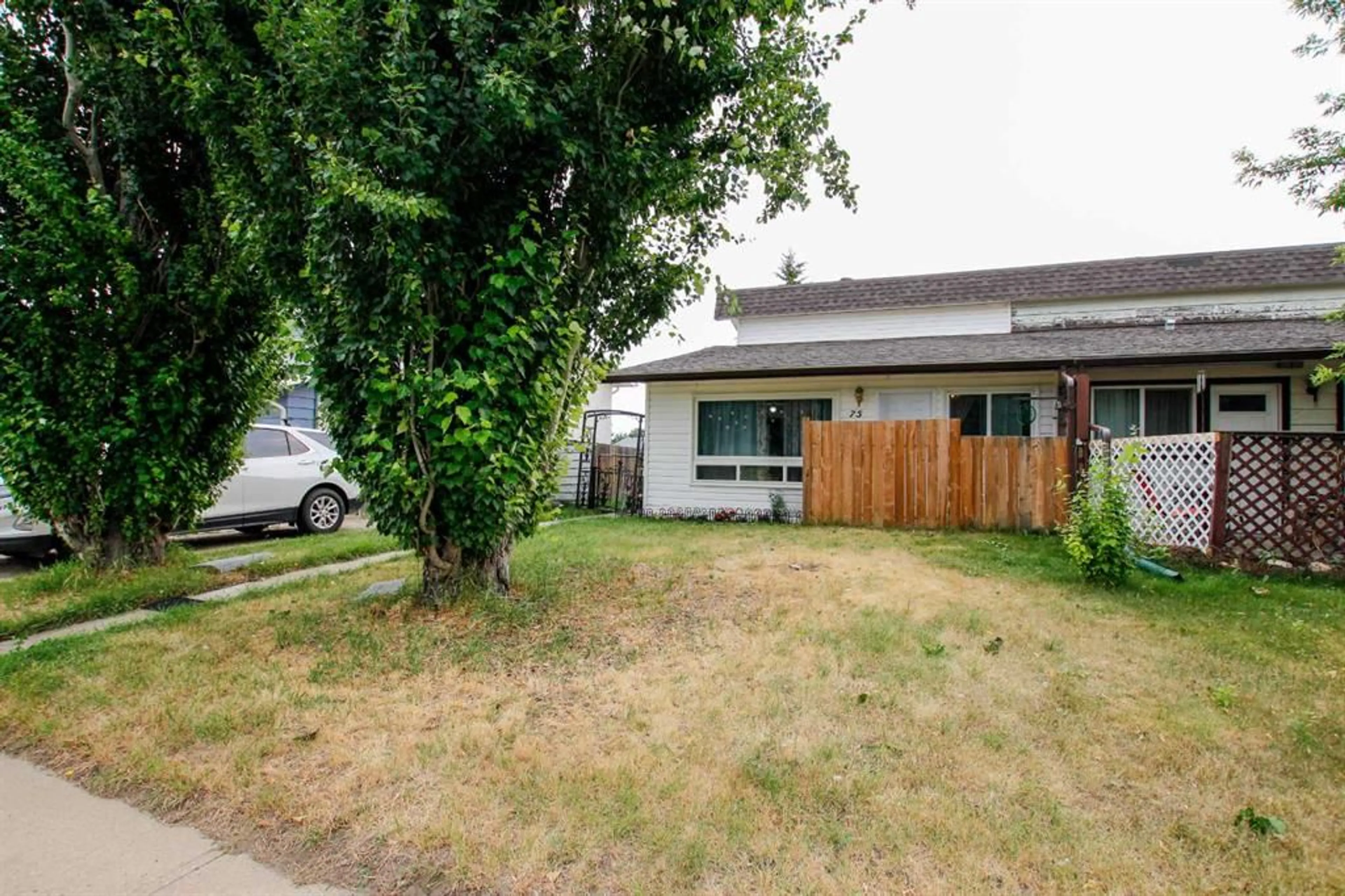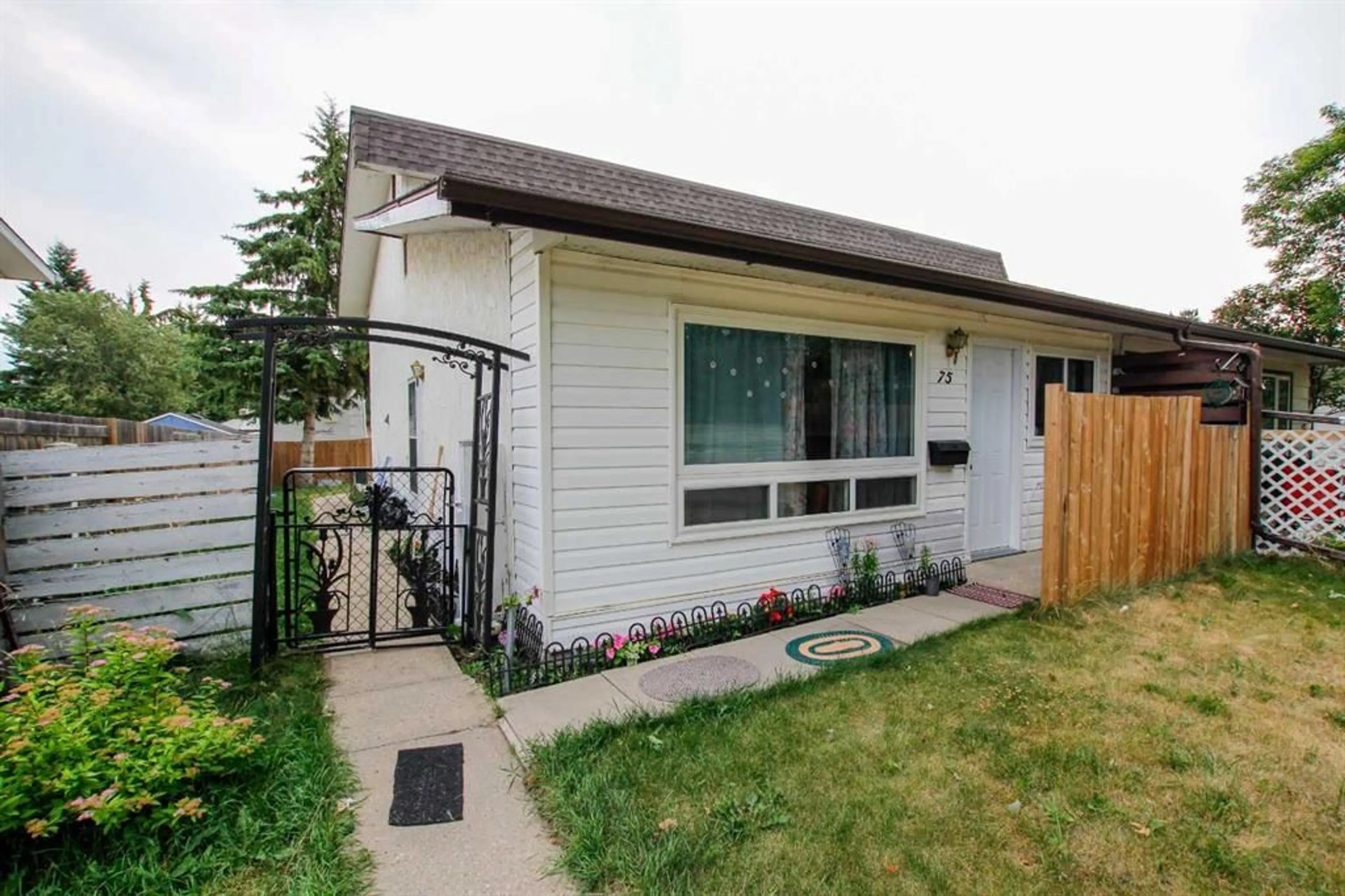75 Overdown Dr, Red Deer, Alberta T4N 5C9
Contact us about this property
Highlights
Estimated ValueThis is the price Wahi expects this property to sell for.
The calculation is powered by our Instant Home Value Estimate, which uses current market and property price trends to estimate your home’s value with a 90% accuracy rate.$327,000*
Price/Sqft$269/sqft
Est. Mortgage$987/mth
Tax Amount (2024)$1,692/yr
Days On Market20 days
Description
FULLY DEVELOPED 3-LEVEL SPLIT FACING A TREED GREEN BELT ~ 3 BEDROOMS, 1 BATH ~ LARGE OFF STREET PARKING PAD W/ROOM FOR AN RV ~ Large trees and mature landscaping welcomes you ~ Front patio with a privacy wall leads to the front entry ~ The living room is a generous size, has an oversized west facing window with views of the trees and front yard ~ Side door access just off the living room leads to the back yard and has a large walk in coat closet ~ The kitchen offers a functional layout with plenty of white cabinets, ample counter space, full tile backsplash, wall pantry and opens to the dining space ~ The upper level has two generous size bedrooms conveniently located across from the 4 piece bathroom ~ The lower level features large above grade windows and offers another large bedroom, laundry, and space for storage ~ The backyard is landscaped with a stone patio, has mature trees, 2 garden sheds and is fully fenced with access to the rear parking pad and the back alley ~ Located close to multiple schools, [parks, playgrounds, shopping and easy access to downtown or highway 2 ~ Original owner.
Property Details
Interior
Features
Main Floor
Foyer
9`0" x 3`6"Living Room
14`3" x 12`9"Dining Room
10`6" x 8`6"Kitchen
8`10" x 8`0"Exterior
Features
Parking
Garage spaces -
Garage type -
Total parking spaces 3
Property History
 29
29


