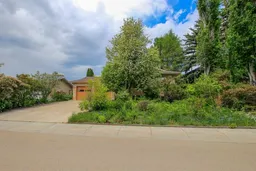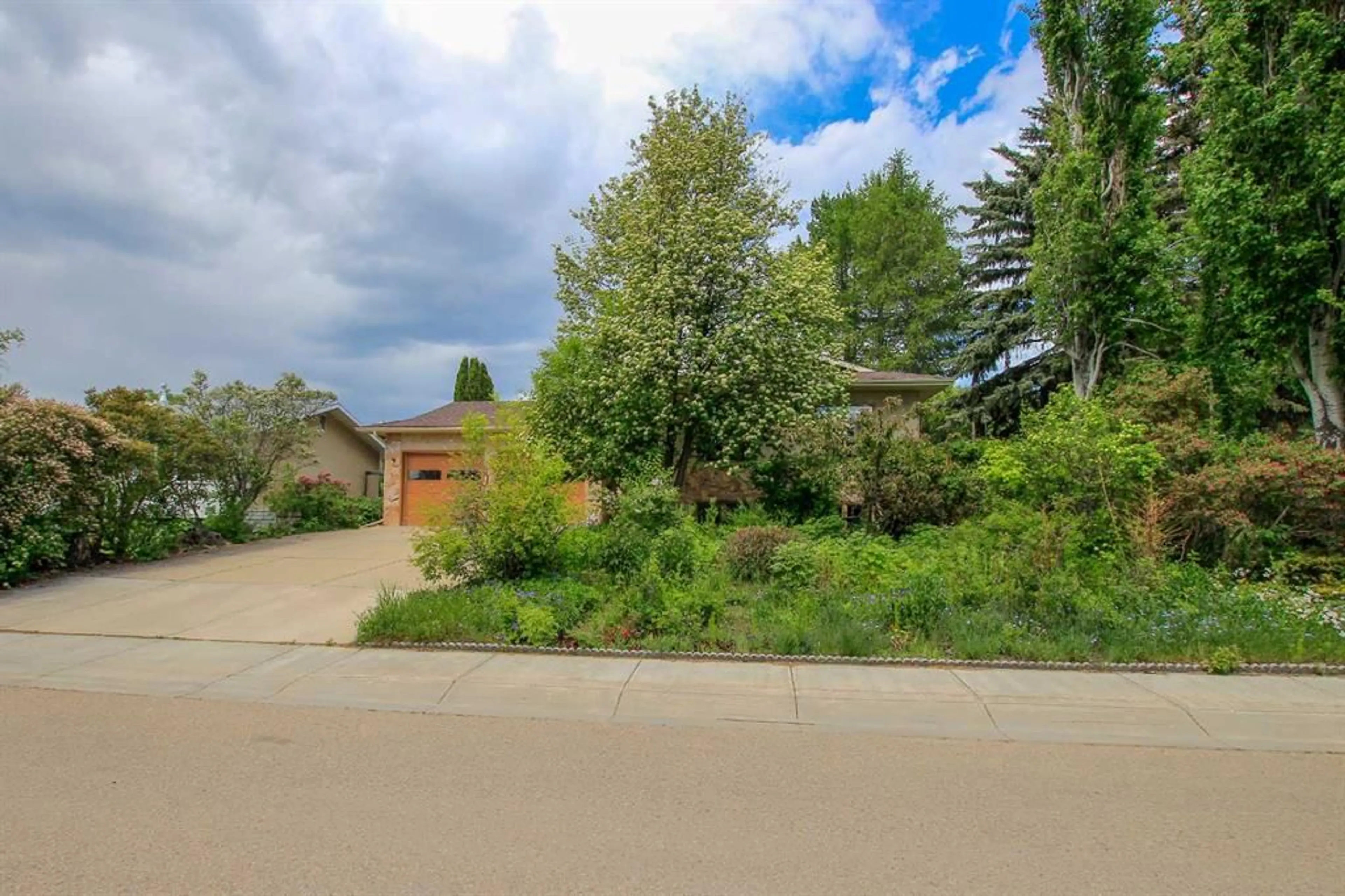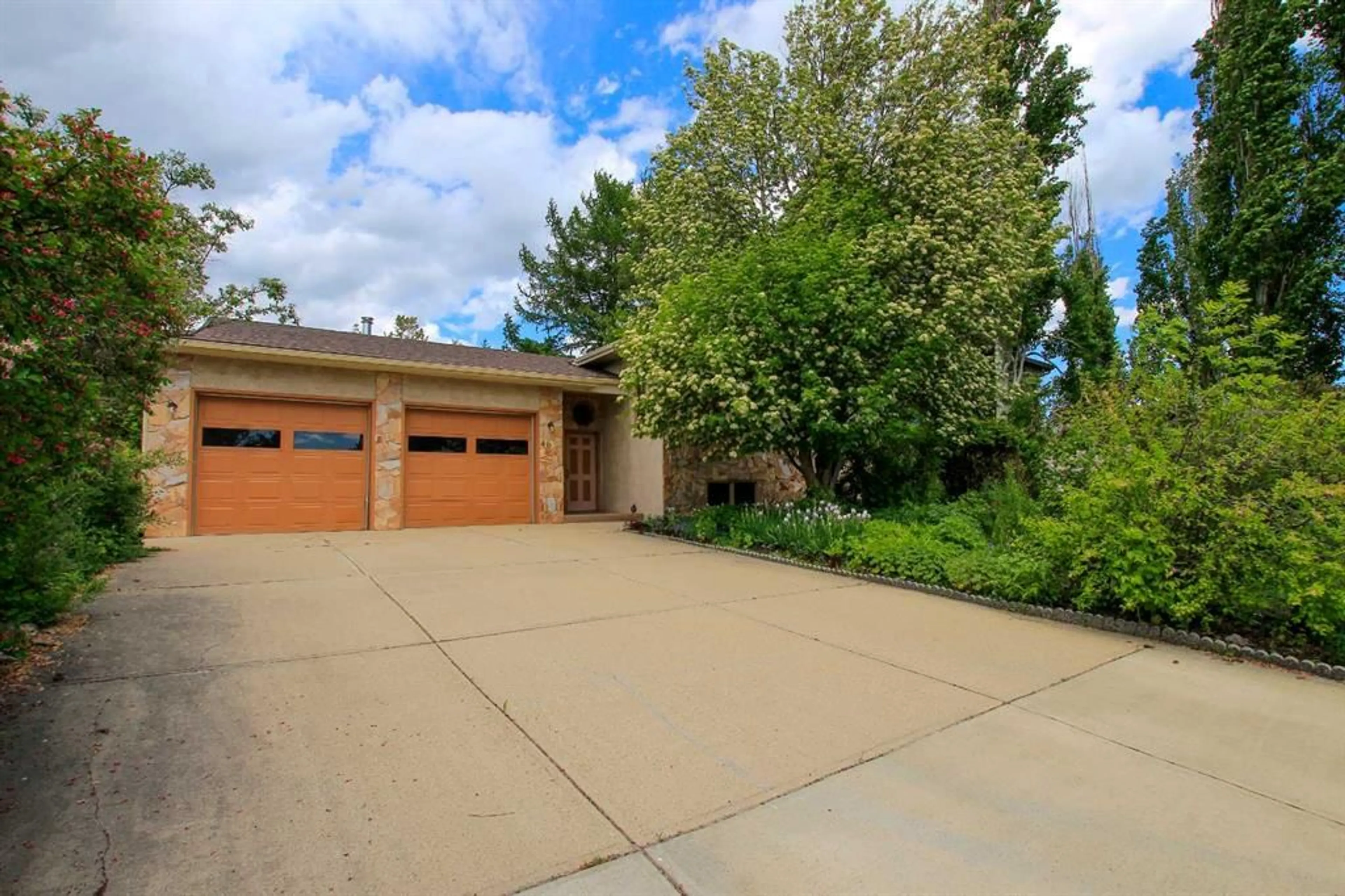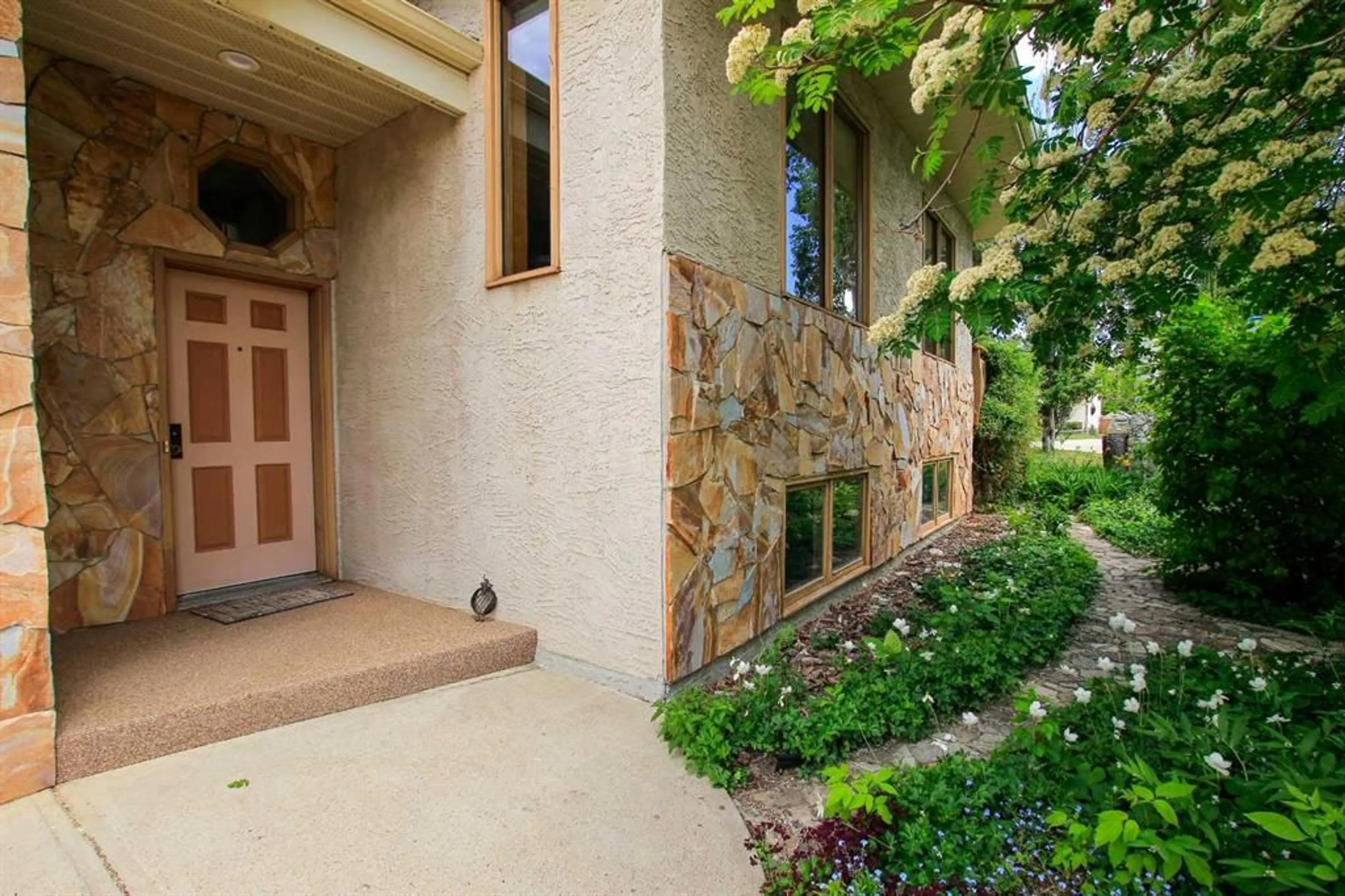46 Otterbury Ave, Red Deer, Alberta T4N 5A1
Contact us about this property
Highlights
Estimated ValueThis is the price Wahi expects this property to sell for.
The calculation is powered by our Instant Home Value Estimate, which uses current market and property price trends to estimate your home’s value with a 90% accuracy rate.$881,000*
Price/Sqft$327/sqft
Days On Market47 days
Est. Mortgage$1,782/mth
Tax Amount (2024)$3,632/yr
Description
IMMEDIATE POSSESSION AVAILABLE ~ 3 BEDROOM, 3 BATH BI-LEVEL ON A LARGE LOT IN A MATURE NEIGHBOURHOOD ~ 26' x 24' ATTACHED GARAGE ~ Mature landscaping and a stone accented exterior offer eye catching curb appeal ~ Covered front entry welcomes you and leads to a large tile foyer with mirrored closet doors and high ceilings that open to the main level ~ The living room features large windows that overlook the front yard and is centred by a cozy wood burning fireplace with stone accents ~ Easily host a large family gathering in the dining room with more windows overlooking the front yard and a garden door leading to the deck ~ The kitchen offers plenty of wood cabinets, ample counter space, full tile backsplash, wall pantry and room for a breakfast table ~ The primary bedroom can easily accommodate a king bed plus multiple pieces of furniture, has dual closets and a 3 piece ensuite ~ 2 additional bedrooms share a 4 piece bathroom that features a jetted tub ~ The basement has large above grade windows, ample space for storage with built in shelving, a 3 piece bathroom with laundry, and could easily accommodate additional bedrooms and a family room ~ This well cared for home has been in the same family since it was originally built, and has been very well maintained over the years ~ Just off the foyer is access to the oversized double garage that has two overhead doors, more built in shelving and a man door to the backyard ~ Rear patio just off the garage overlooks the fully fenced backyard that is loaded with mature perennials, fruit trees and shrubs, offers a large garden plot, includes a shed and has back alley access ~ The front yard is landscaped with tons of flowering perennials, trees and shrubs offering privacy and shade ~ Located close to schools. multiple parks and playgrounds, steps to a walking path that leads to Great Chief Park, Bower Ponds and the Red Deer Golf and Country Club, with easy access to downtown and the highway.
Property Details
Interior
Features
Main Floor
Living Room
14`0" x 12`6"Dining Room
10`3" x 9`1"Kitchen
11`8" x 10`0"Bedroom - Primary
14`5" x 11`1"Exterior
Features
Parking
Garage spaces 2
Garage type -
Other parking spaces 4
Total parking spaces 6
Property History
 50
50


