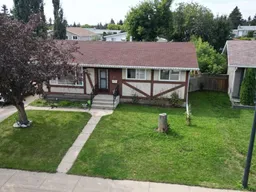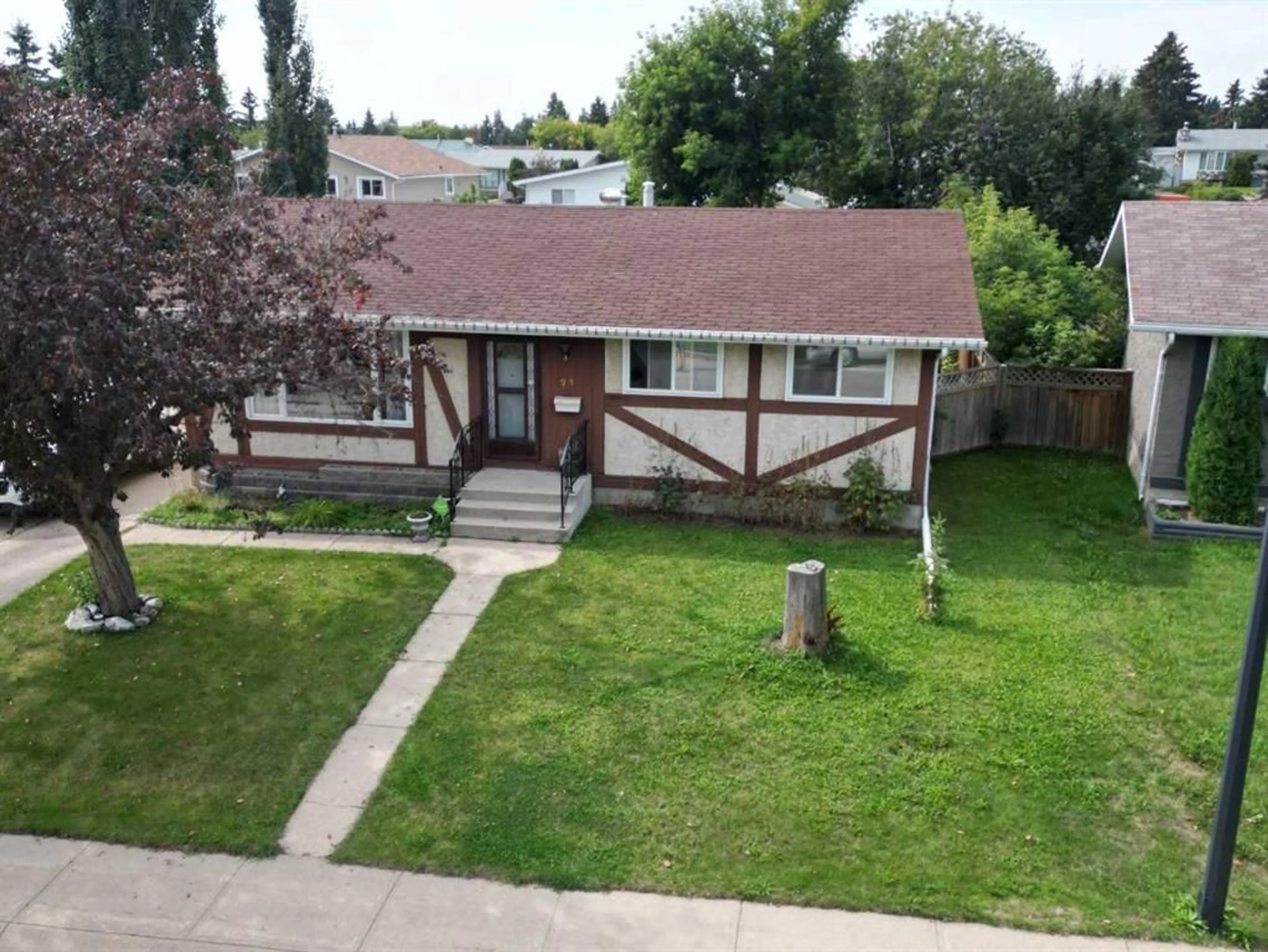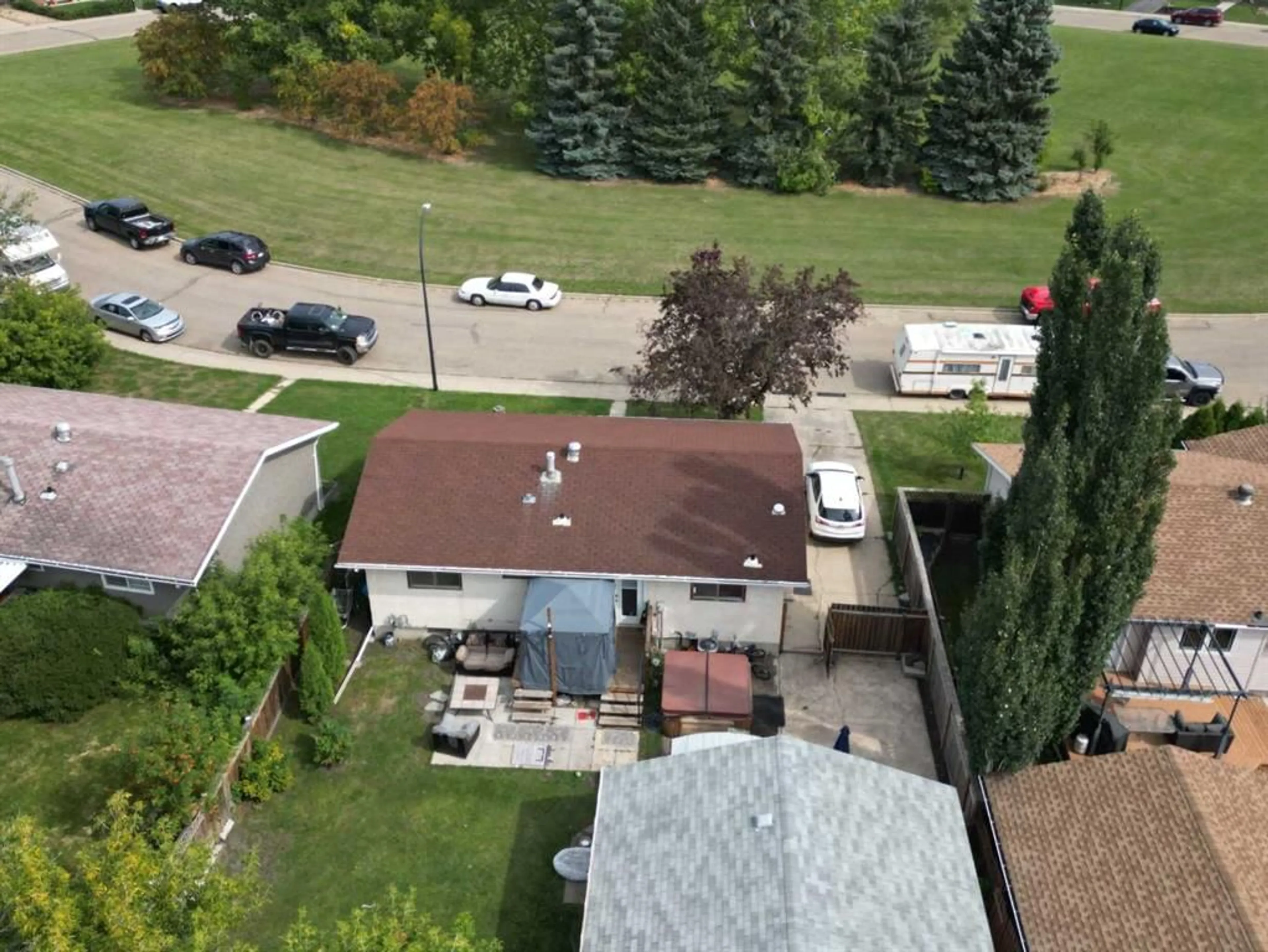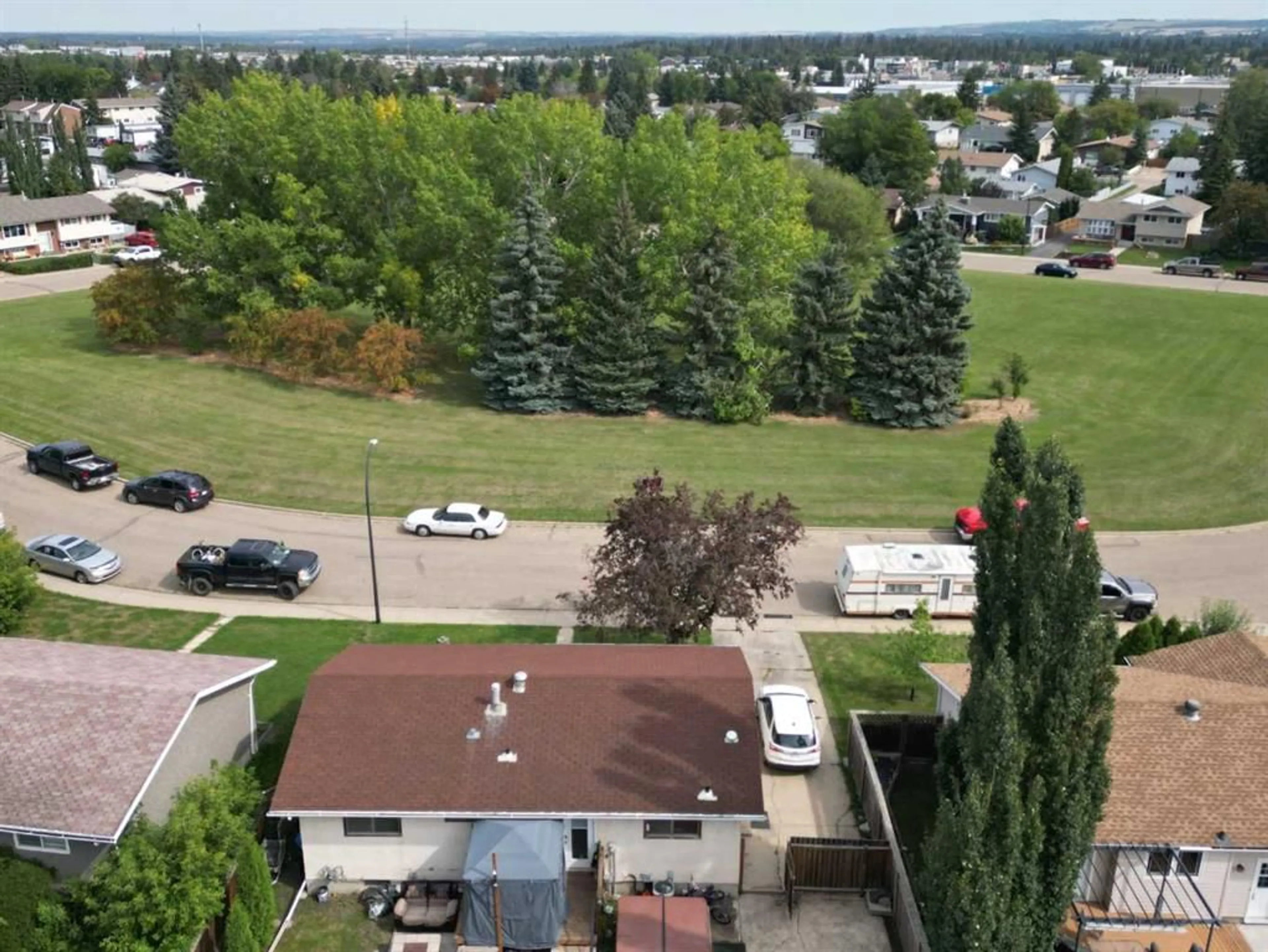95 Norris Close, Red Deer, Alberta T4P 1R2
Contact us about this property
Highlights
Estimated ValueThis is the price Wahi expects this property to sell for.
The calculation is powered by our Instant Home Value Estimate, which uses current market and property price trends to estimate your home’s value with a 90% accuracy rate.Not available
Price/Sqft$328/sqft
Est. Mortgage$1,482/mo
Tax Amount (2024)$2,565/yr
Days On Market81 days
Description
Welcome to 95 Noris Close ! If your looking for a quiet country feel in the city with almost no traffic and quiet neighbours then look no further. Central home air conditioning was installed in 2016 for keeping cool on those hot summer days. There are 3 bedrooms upstairs and an open spacious main floor that would be great for entertaining. The upstairs was just painted and new laminate flooring recently put in. The front of the house has newer updated vinyl windows adding great value. The kitchen fridge dispenses cold water and automatically makes ice cubes. The basement has been converted to a massive primary bedroom with it's own pool table and a gas fireplace. A full ensuite bathroom and laundry are also downstairs along with a large storage room that could easily be used as a 5th bedroom or hobby room. The home is situated on a large lot with a double detached 24' x 24' heated garage and 10' x 10' shed. The fully fenced backyard is a great place to relax. The back deck has an 8 x 8 gazebo set up and insulated to be heated in the winter. The home has a security system. The green space located across from the home is truly a peaceful bit of paradise awaiting your enjoyment. Great schools , shopping and amenities are all located close by. The newly renovated G.H. Dawe swimming pool is located a few minutes away and boasts an indoor running track and fitness facility. Great quiet location within the city.
Property Details
Interior
Features
Main Floor
Living Room
19`10" x 11`9"Dining Room
11`1" x 9`10"Kitchen
10`0" x 9`10"4pc Bathroom
10`3" x 4`11"Exterior
Features
Parking
Garage spaces 2
Garage type -
Other parking spaces 2
Total parking spaces 4
Property History
 38
38


