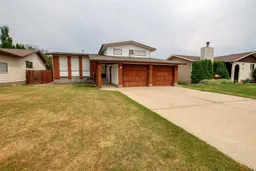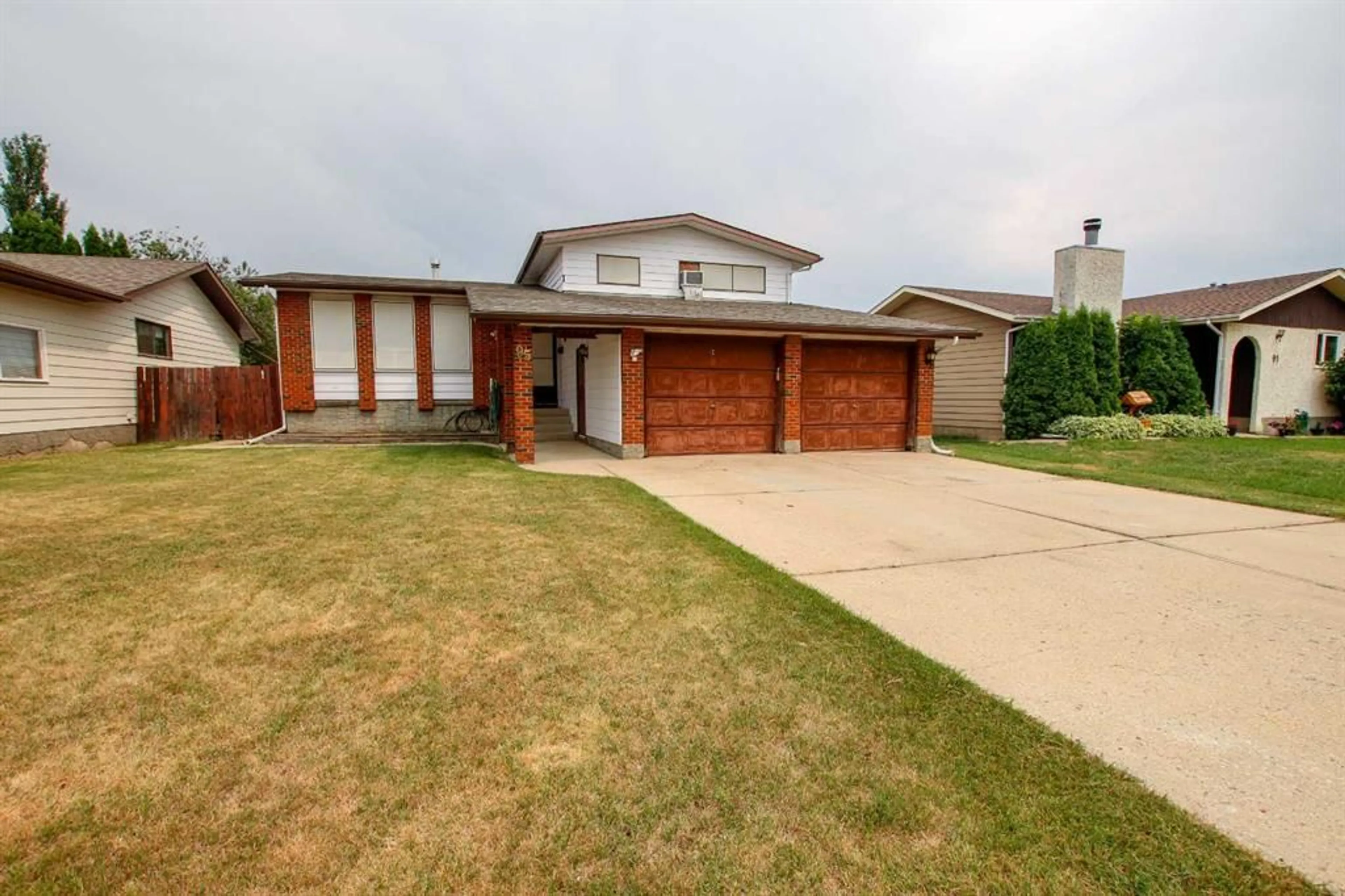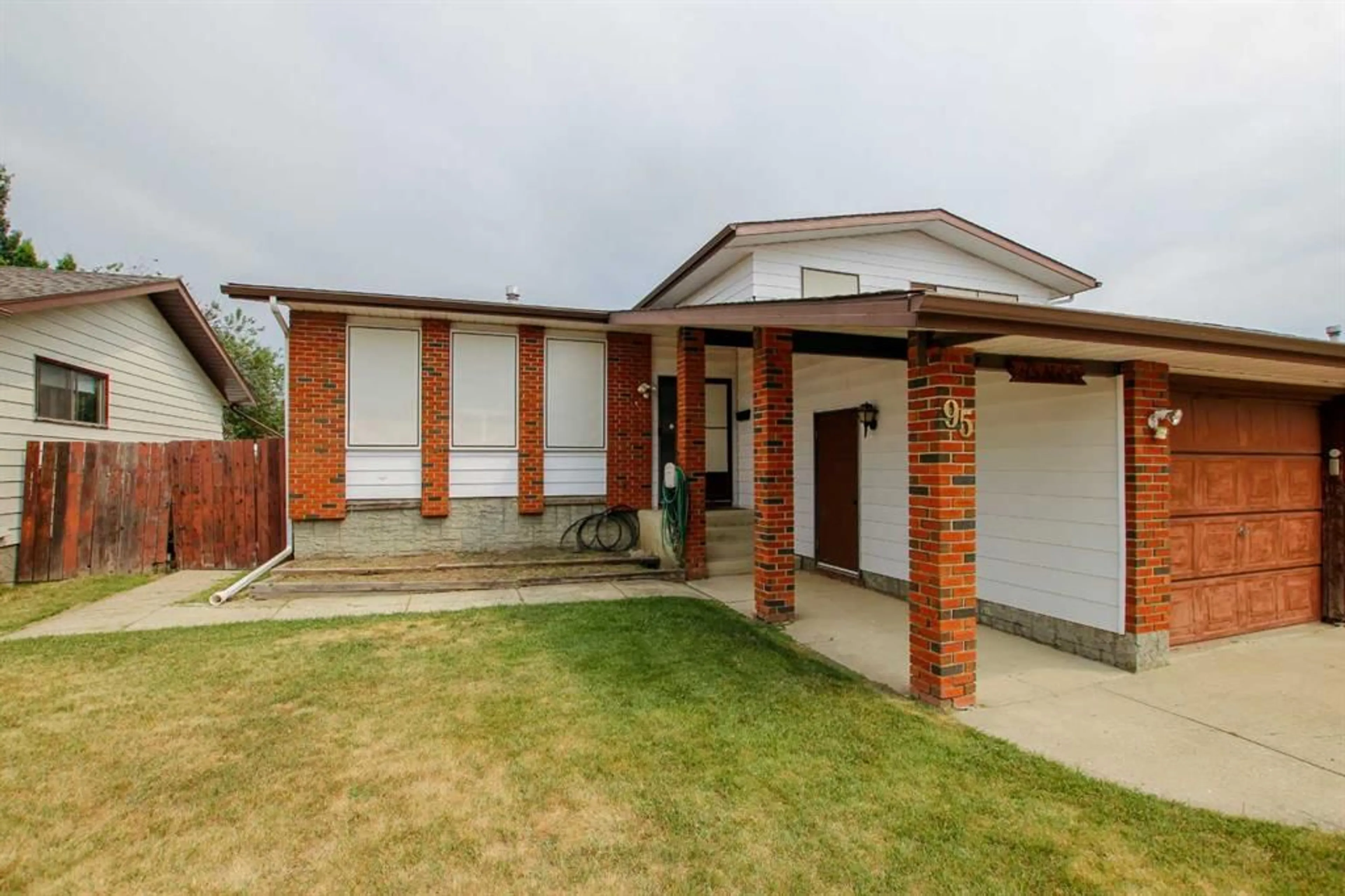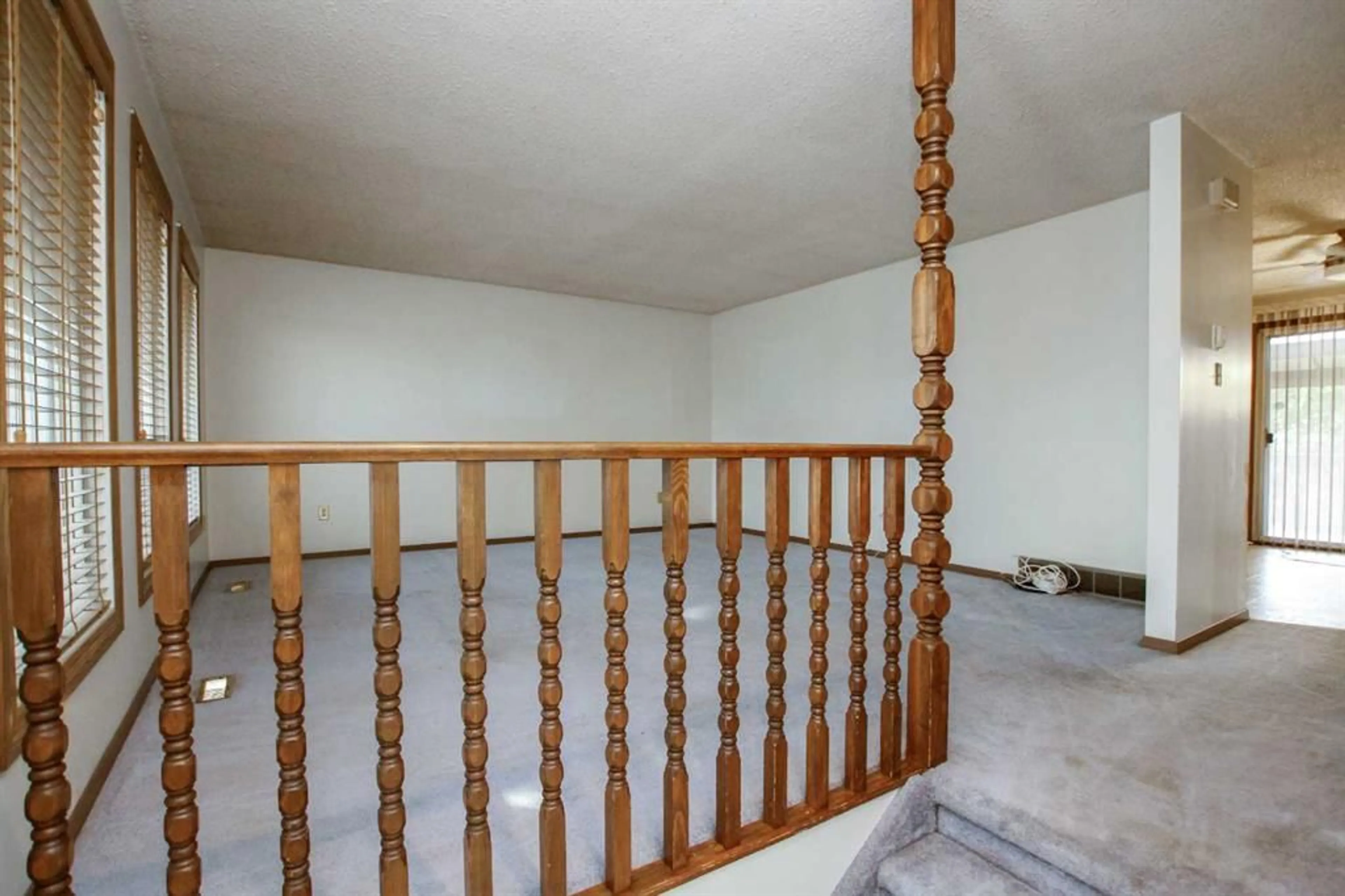95 Noble Ave, Red Deer, Alberta T4P 2H4
Contact us about this property
Highlights
Estimated ValueThis is the price Wahi expects this property to sell for.
The calculation is powered by our Instant Home Value Estimate, which uses current market and property price trends to estimate your home’s value with a 90% accuracy rate.$871,000*
Price/Sqft$252/sqft
Days On Market2 days
Est. Mortgage$1,417/mth
Tax Amount (2024)$2,825/yr
Description
IMMEDIATE POSSESSION IS AVAILABLE ~ 4 BEDROOM, 3 BATHROOM 4-LEVEL SPLIT ~ DOUBLE ATTACHED GARAGE PLUS AN OVERSIZED DRIVEWAY ~ Covered front entry welcomes you and leads to a sun filled foyer ~ The living room features large west facing windows overlooking the front yard and with energy efficient Arizona screens that help block the sun and heat ~ The kitchen offers a functional layout with plenty of cabinets, ample counter space, window above the sink overlooking the backyard, and has a wall pantry and broom closet ~ Easily host a large family gathering in the sining room that overlooks the family room on the lower level and offers sliding patio doors to the deck and backyard ~ The primary bedroom can easily accommodate a king size bed plus multiple pieces of furniture, has a walk in closet and a sunny 2 piece ensuite ~ 2 additional bedrooms are located across from the oversized 4 piece bathroom with a large linen closet ~ The fully finished lower level has large above grade windows and features a family room with a brick faced fireplace, 4th bedroom, 3 piece bathroom with laundry and a mud room with access to the double attached garage ~ The basement level is partially finished with a den/flex space, storage room and a massive crawl space ~ Double attached garage is insulated, finished with drywall, has two overhead doors and a man door leading to the front yard ~ The backyard is fully fenced, landscaped with mature trees and shrubs, has garden beds, a shed and access to the back alley ~ Located steps to a schools and park, close to walking trails, recreation centres, and tons of shopping and dining options.
Property Details
Interior
Features
Main Floor
Foyer
6`0" x 5`0"Living Room
15`7" x 15`4"Dining Room
11`0" x 10`0"Kitchen
11`6" x 10`9"Exterior
Features
Parking
Garage spaces 2
Garage type -
Other parking spaces 2
Total parking spaces 4
Property History
 43
43


