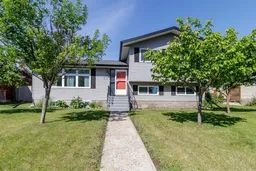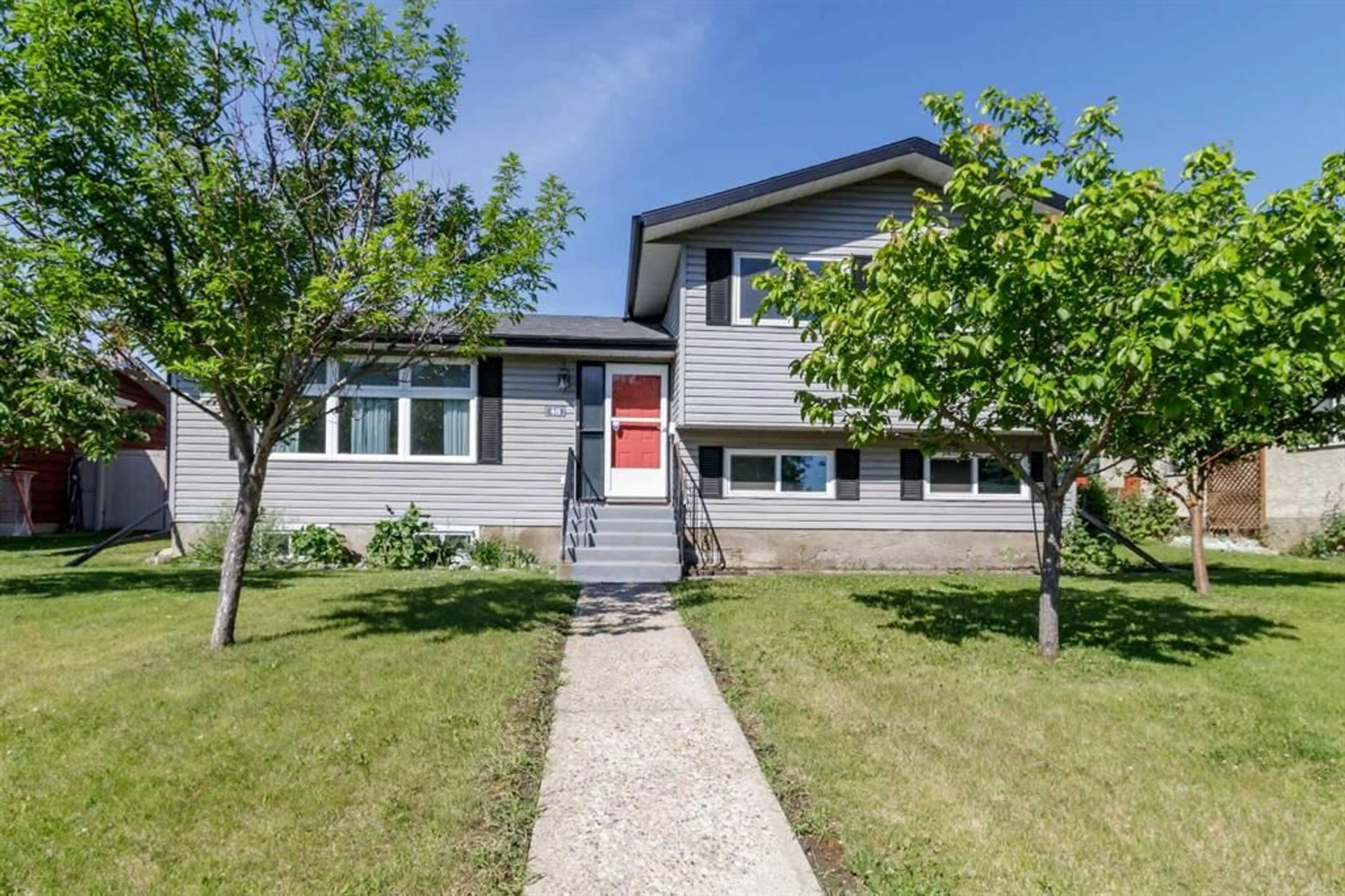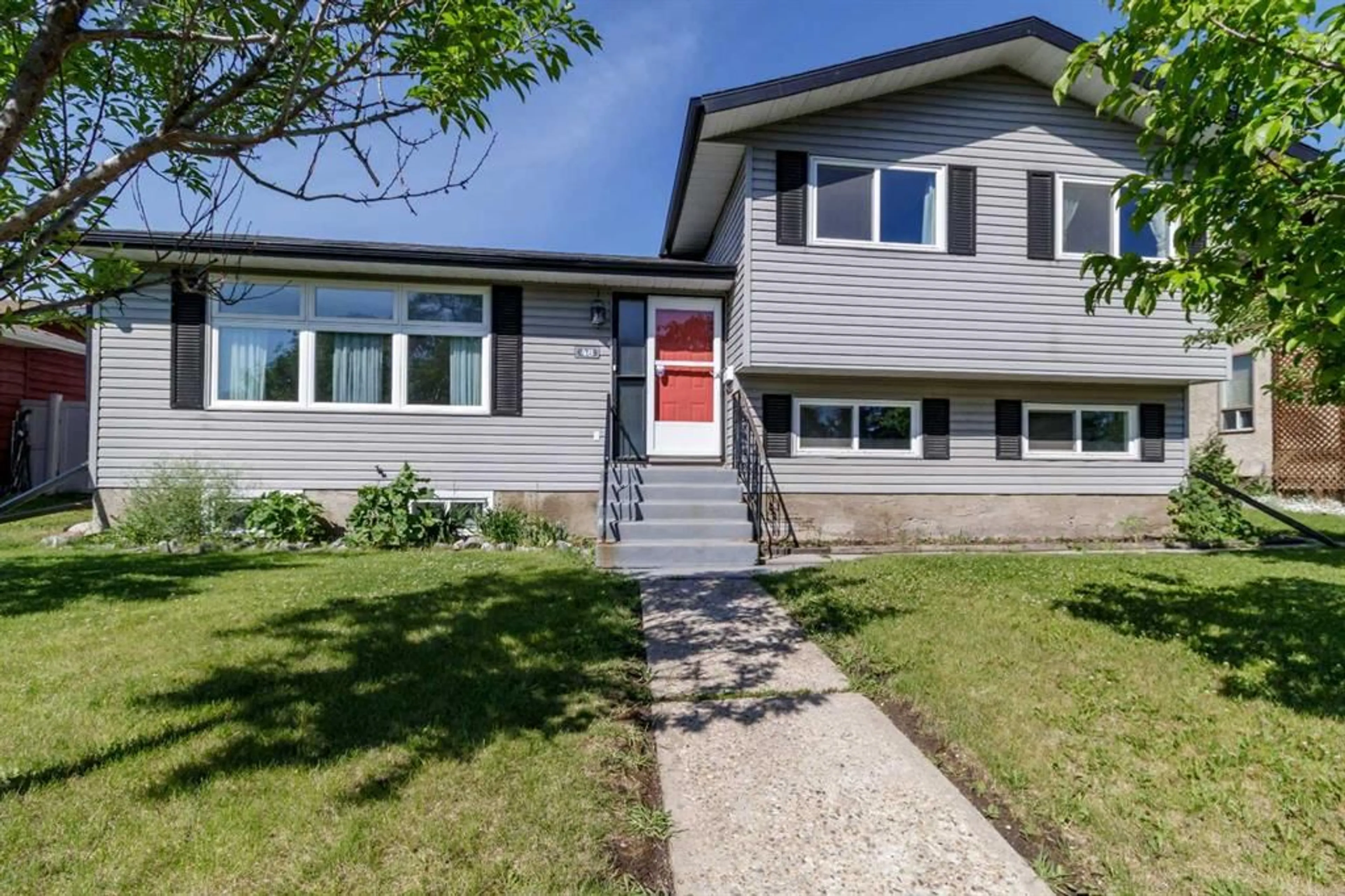48 Nyman Cres, Red Deer, Alberta T4P 1Z6
Contact us about this property
Highlights
Estimated ValueThis is the price Wahi expects this property to sell for.
The calculation is powered by our Instant Home Value Estimate, which uses current market and property price trends to estimate your home’s value with a 90% accuracy rate.$882,000*
Price/Sqft$310/sqft
Days On Market31 days
Est. Mortgage$1,589/mth
Tax Amount (2024)$3,052/yr
Description
Welcome to 48 Nyman Crescent, this fabulous 5 bedroom, 3 bath home with walk out basement is perfect for that growing family. Upon entering the home, you will be impressed with the large triple pane window facing east flooding the living room with an abundance of sunshine. The kitchen is roomy enough to entertain family and friends and with a little TLC could be a chef's dream kitchen. Upstairs you will find 3 nice sized bedrooms, a 4-piece bath and a 2-piece ensuite. On the third level is a three-piece bath, bedroom and family room with a newer gas fireplace. The fourth level offers another large family room/games room/play area and one more bedroom. This home has been outfitted with all new triple pane windows, except the patio doors (double glazed), new high efficiency furnace and Hot water tank all within the last 8 years. The heater in the oversized double garage is being sold as is, the present owners have never used it. It doesn’t end there; this home also offers numerous perennials and fruit trees. All this in one great location.
Property Details
Interior
Features
Main Floor
Living Room
17`8" x 12`0"Dining Room
11`0" x 10`5"Kitchen
11`0" x 10`10"Exterior
Features
Parking
Garage spaces 2
Garage type -
Other parking spaces 2
Total parking spaces 4
Property History
 44
44

