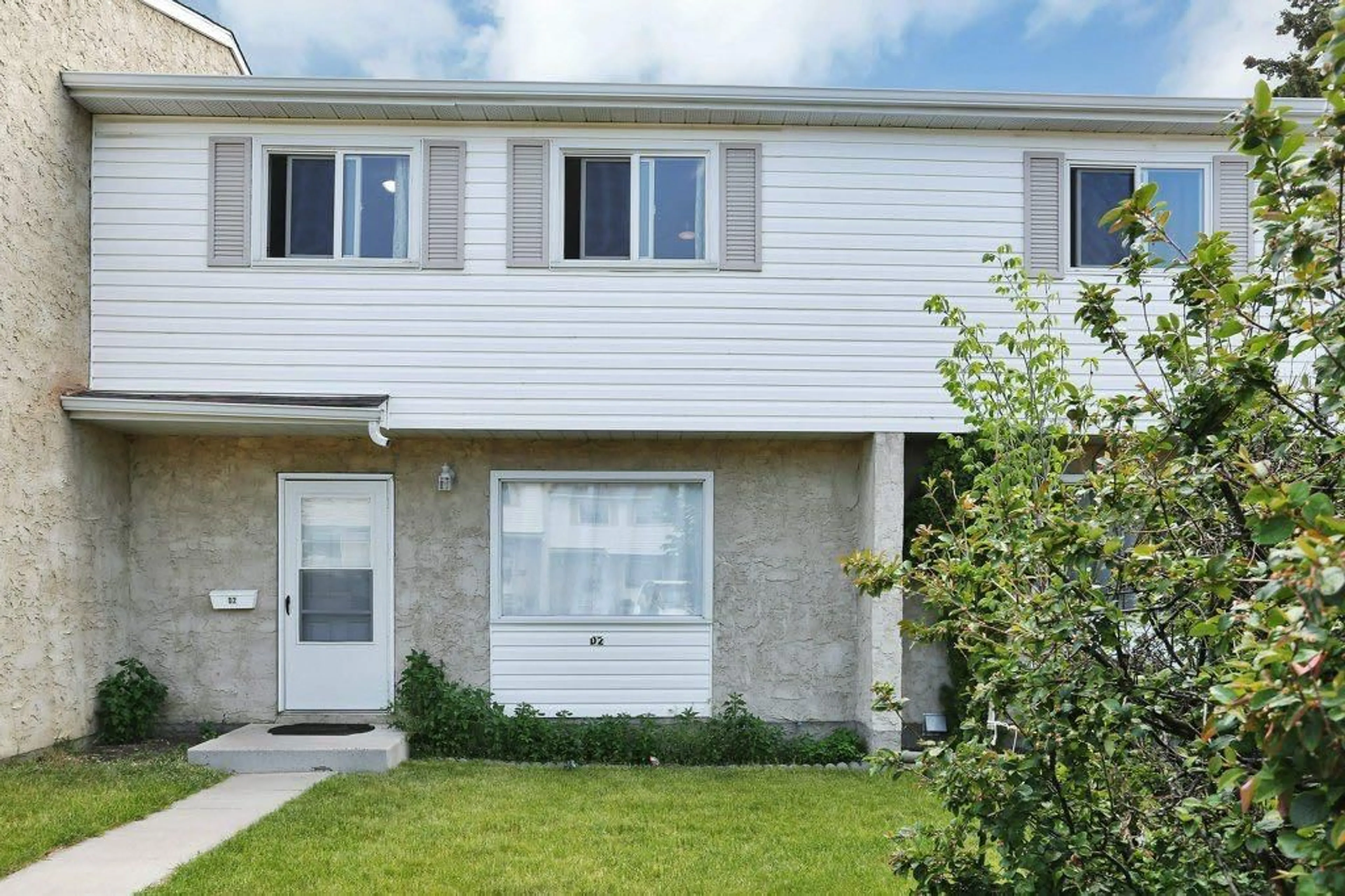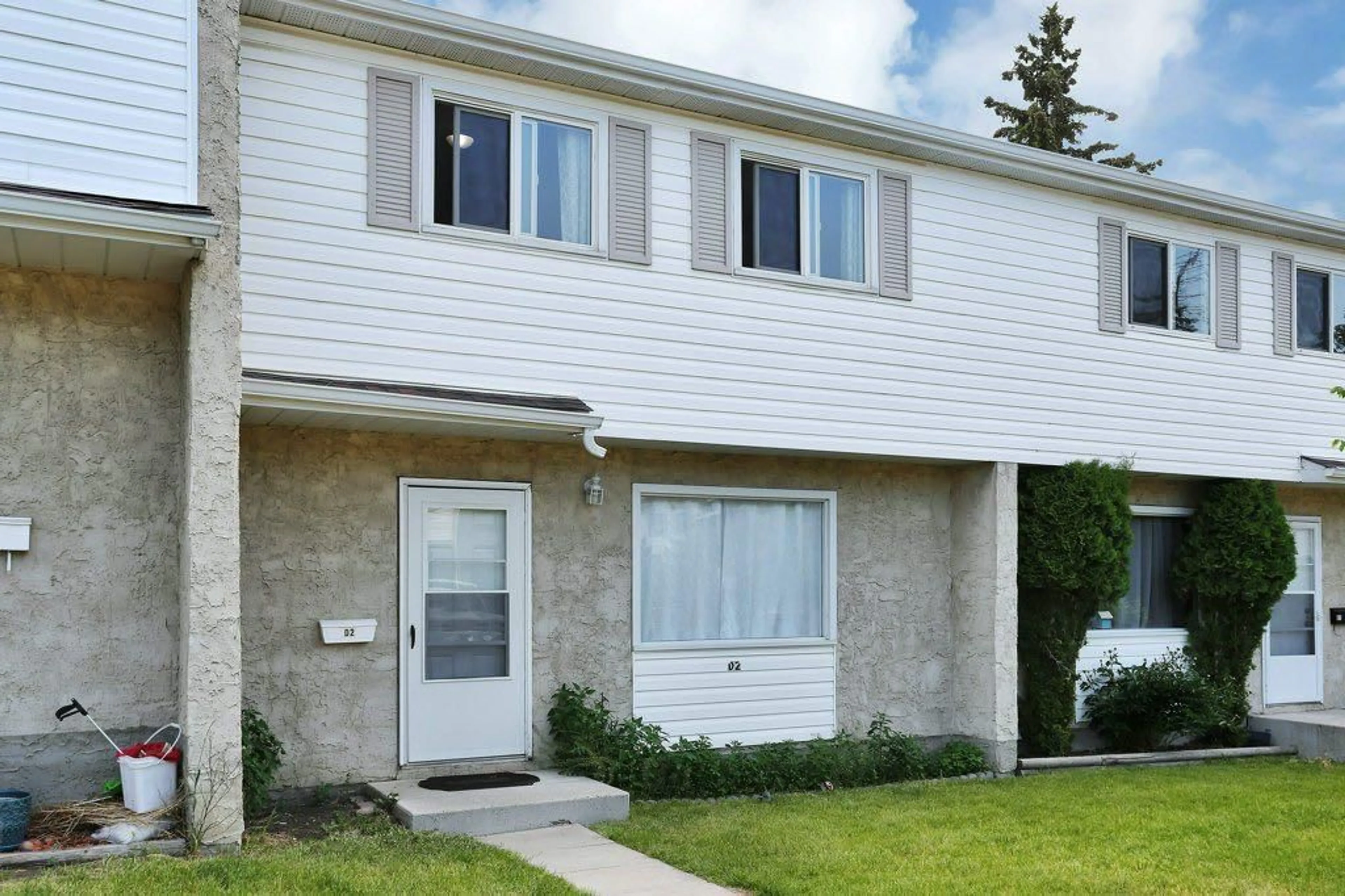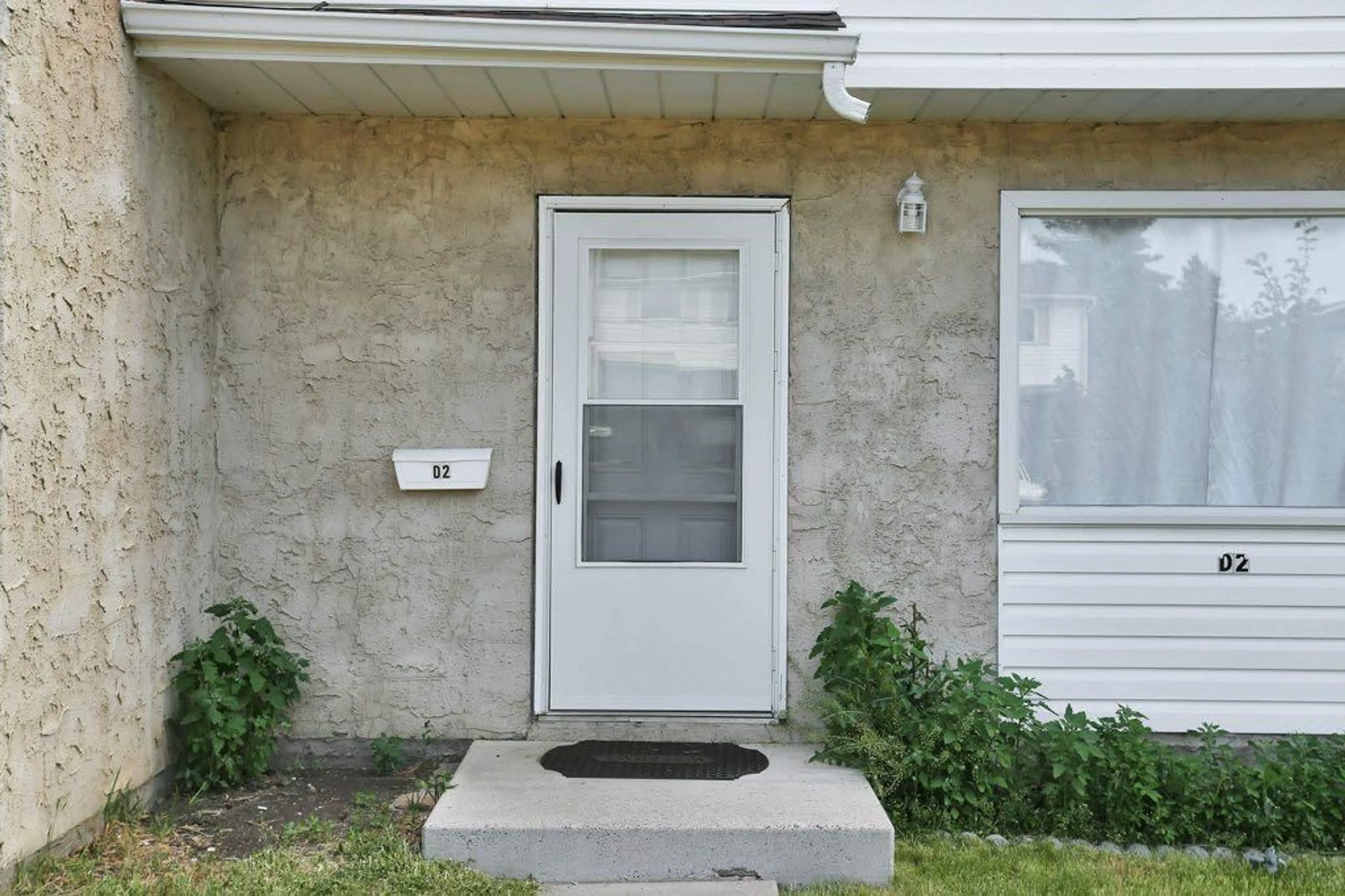35 Nash St #D2, Red Deer, Alberta T4P 1X9
Contact us about this property
Highlights
Estimated ValueThis is the price Wahi expects this property to sell for.
The calculation is powered by our Instant Home Value Estimate, which uses current market and property price trends to estimate your home’s value with a 90% accuracy rate.$178,000*
Price/Sqft$209/sqft
Est. Mortgage$794/mth
Maintenance fees$287/mth
Tax Amount (2024)$1,279/yr
Days On Market39 days
Description
Welcome to Normandeau Place, a well located condo complex nestled in the community of Normandeau. This three bedroom, one bathroom two storey home has been well cared for. The charming main floor offers a bright living space, functional galley kitchen, dining space and laminate flooring throughout. Upstairs, you’ll find the primary bedroom along with two bedrooms and a four piece bathroom. The finished basement has an additional family room, plenty of storage & laundry space. Garden door leads to the east facing fenced yard which opens onto a common area. Two assigned parking stalls and street parking available. Pet-friendly complex (with board approval), close to schools, shopping, dining, transit and walking/bike paths. Most windows have been replaced in the last several years. An excellent property to add to your investment portfolio or to get a start in the market.
Property Details
Interior
Features
Main Floor
Living Room
11`3" x 17`10"Kitchen
7`4" x 7`5"Dining Room
7`4" x 7`10"Exterior
Parking
Garage spaces -
Garage type -
Total parking spaces 2
Property History
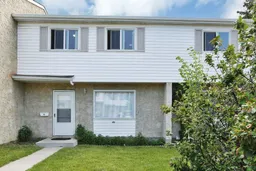 24
24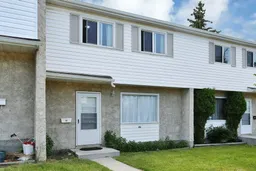 24
24
