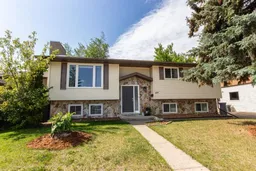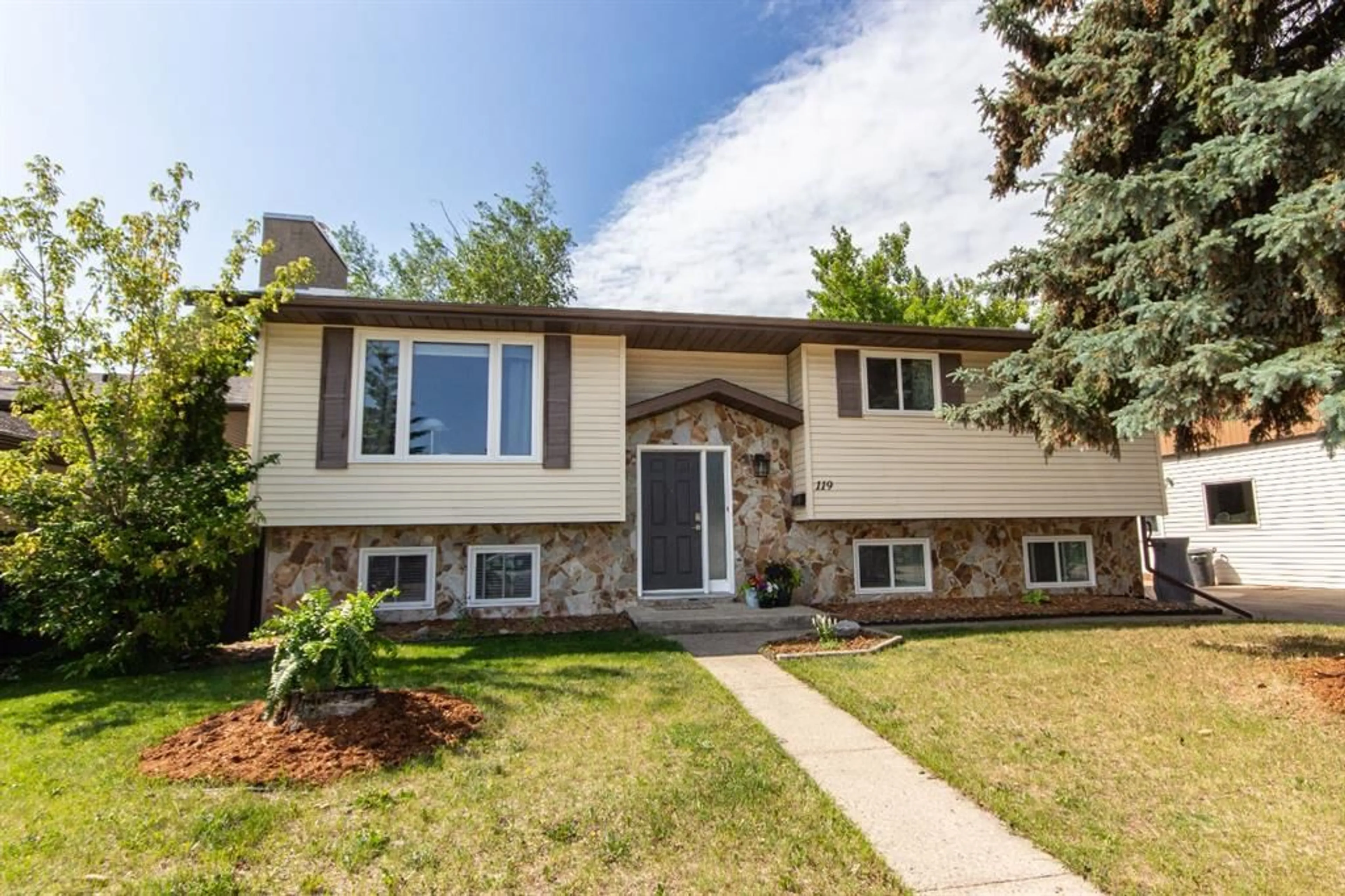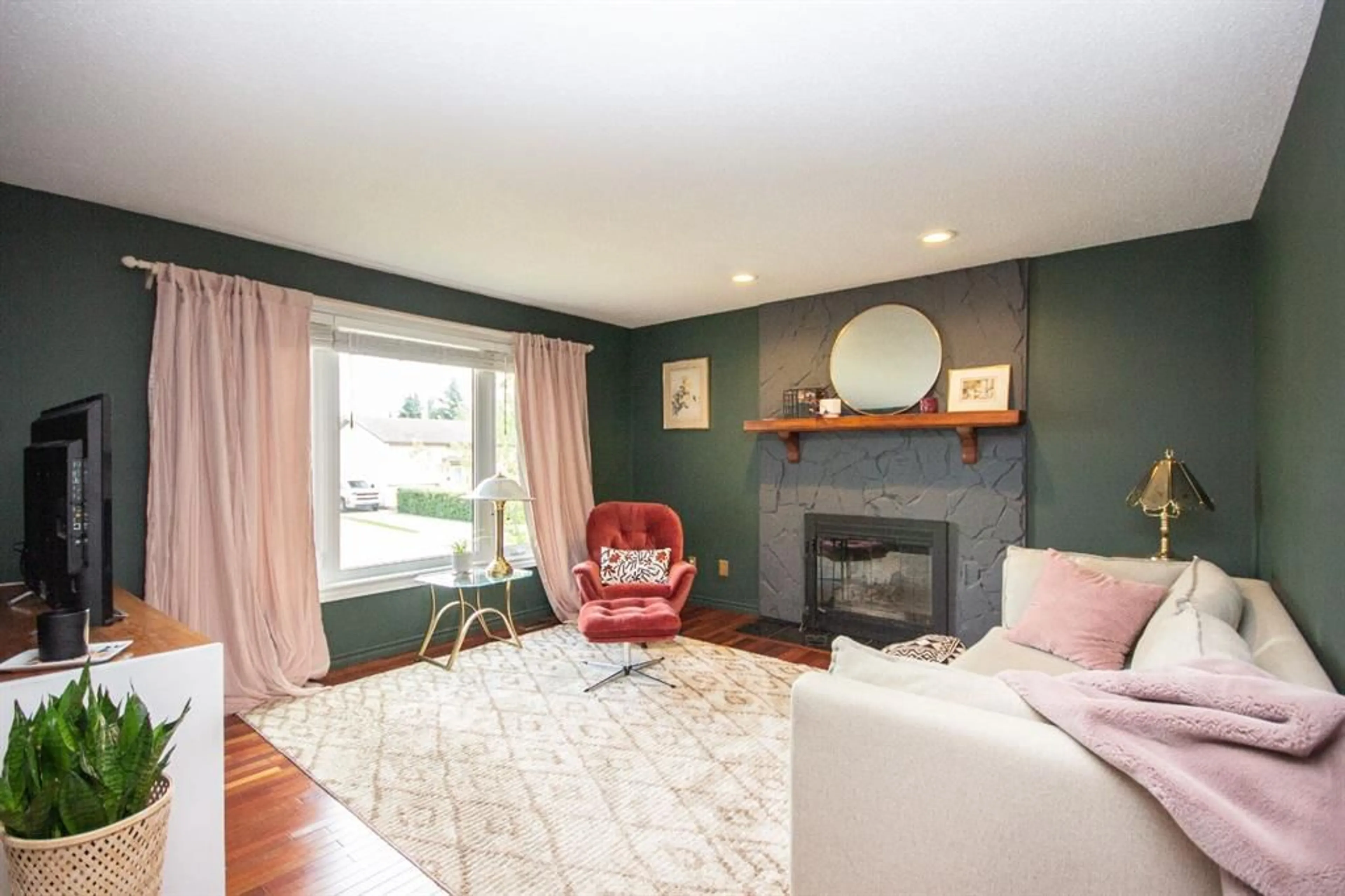119 McLevin Cres, Red Deer, Alberta T4R 1S8
Contact us about this property
Highlights
Estimated ValueThis is the price Wahi expects this property to sell for.
The calculation is powered by our Instant Home Value Estimate, which uses current market and property price trends to estimate your home’s value with a 90% accuracy rate.$882,000*
Price/Sqft$352/sqft
Est. Mortgage$1,630/mth
Tax Amount (2024)$2,978/yr
Days On Market55 days
Description
This inviting, well maintained, 4 bedroom, 2.5 bath bilevel is nestled in a serene and mature neighborhood. Boasting a spacious layout and south facing backyard, this home offers comfortable living with modern amenities. The main floor offers an inviting and cozy living room, complete with a wood-burning fireplace. Just off the living room is the kitchen with two-tone cabinetry and newer stainless steel appliances. Heading down the hallway you will find an updated 4 piece bathroom. A little further down the hall you will find the primary bedroom. The large primary bedroom includes a convenient two-piece en suite and overlook the beautiful yard. Two additional bedrooms complete the main floor. The lower level is highlighted by a sizable living room, perfect for relaxing or gatherings, alongside a large fourth bedroom with ample closet space and a three-piece bathroom. A substantial laundry room with plenty of storage completes this level. Enjoy the outdoors with two decks and plenty of privacy in the expansive backyard, providing an ideal setting for outdoor activities and entertaining. Additional features include all new paint throughout, abundant natural light, central air conditioning, and a layout that makes this home a perfect choice for a starter family or anyone looking for comfort and convenience in a mature neighborhood.
Property Details
Interior
Features
Main Floor
Bedroom
9`0" x 10`4"4pc Bathroom
7`2" x 6`4"Living Room
13`7" x 13`10"Dining Room
10`8" x 11`1"Exterior
Features
Parking
Garage spaces -
Garage type -
Total parking spaces 2
Property History
 44
44

