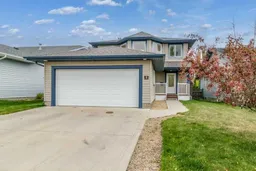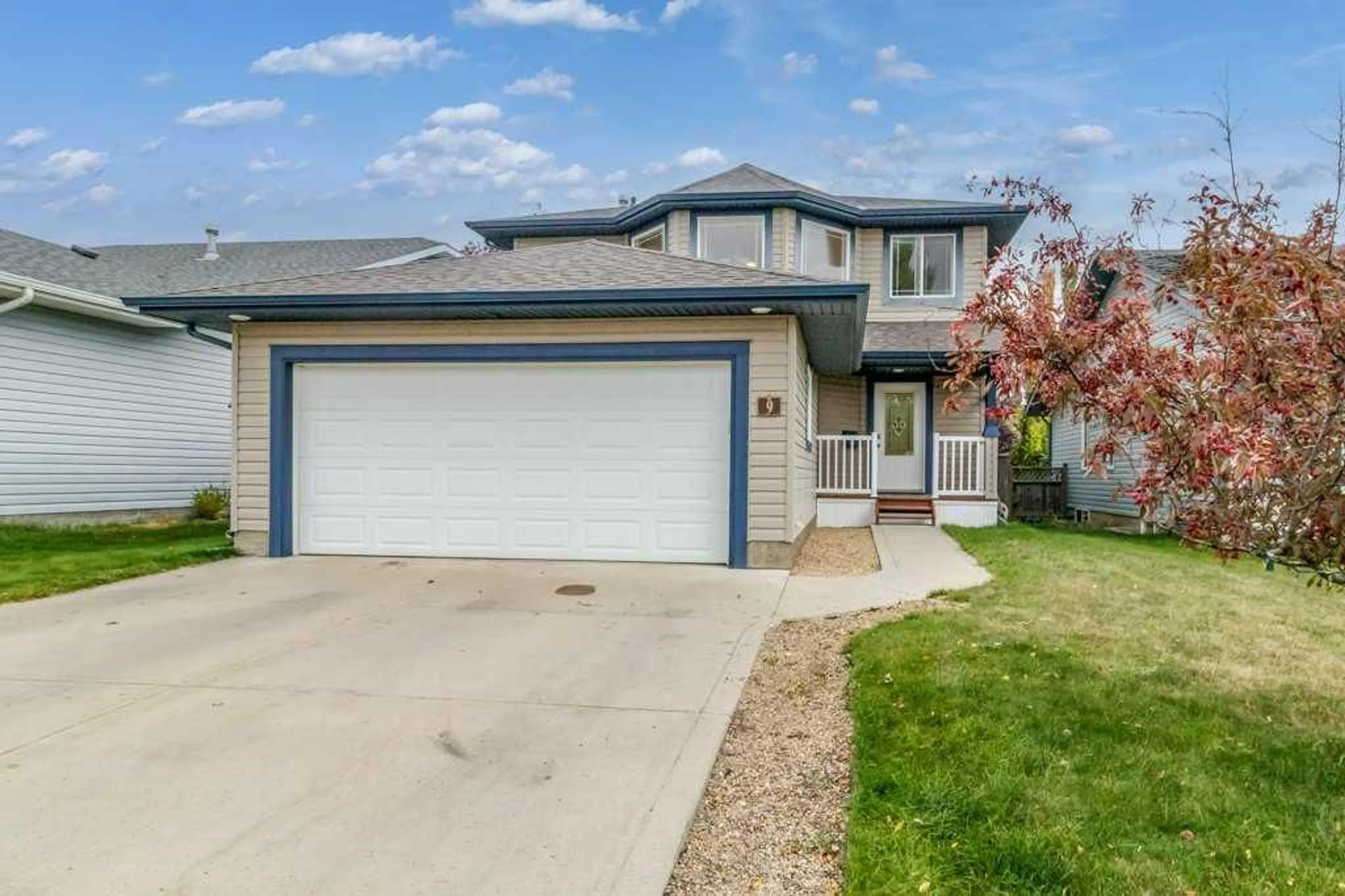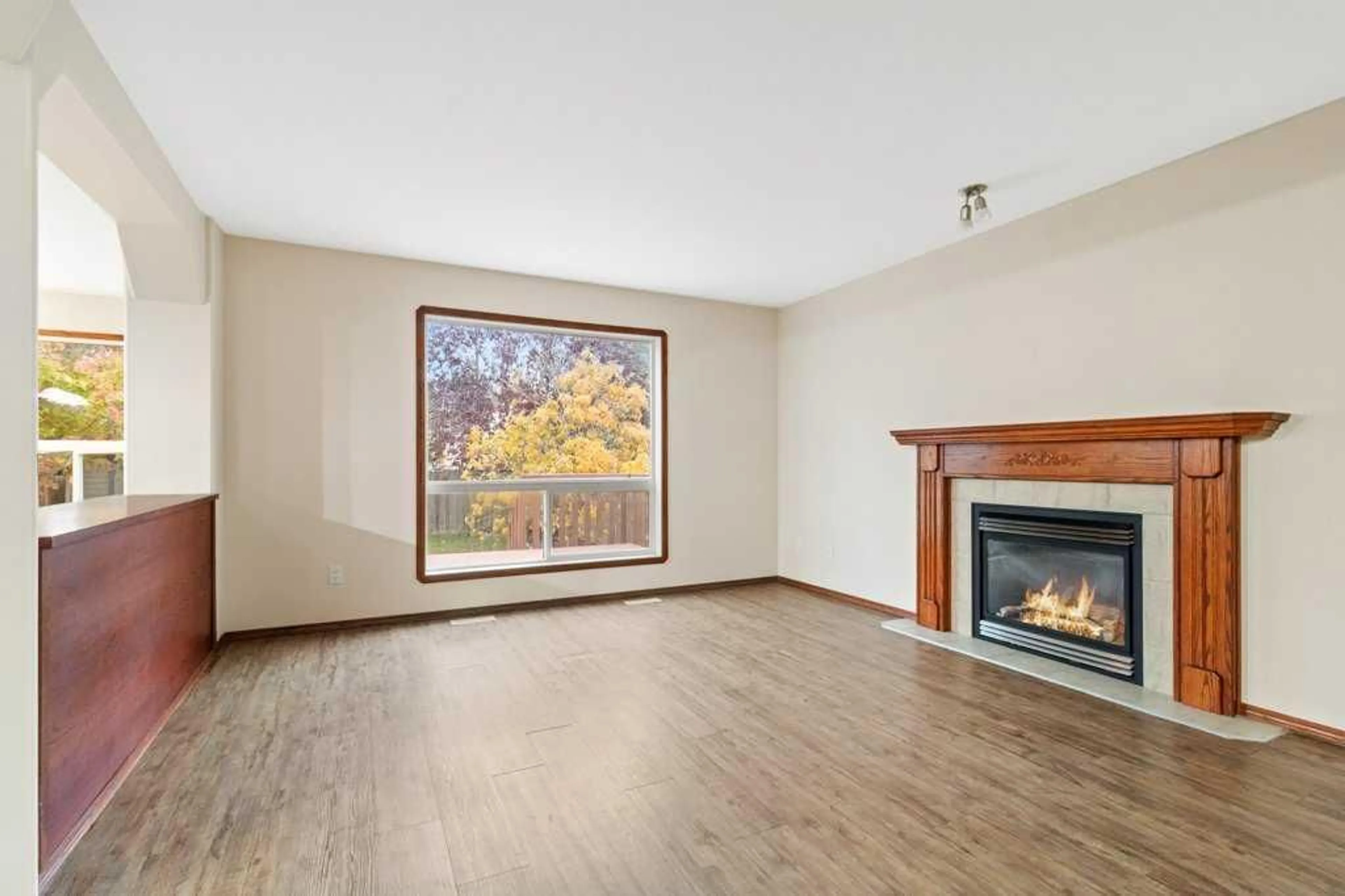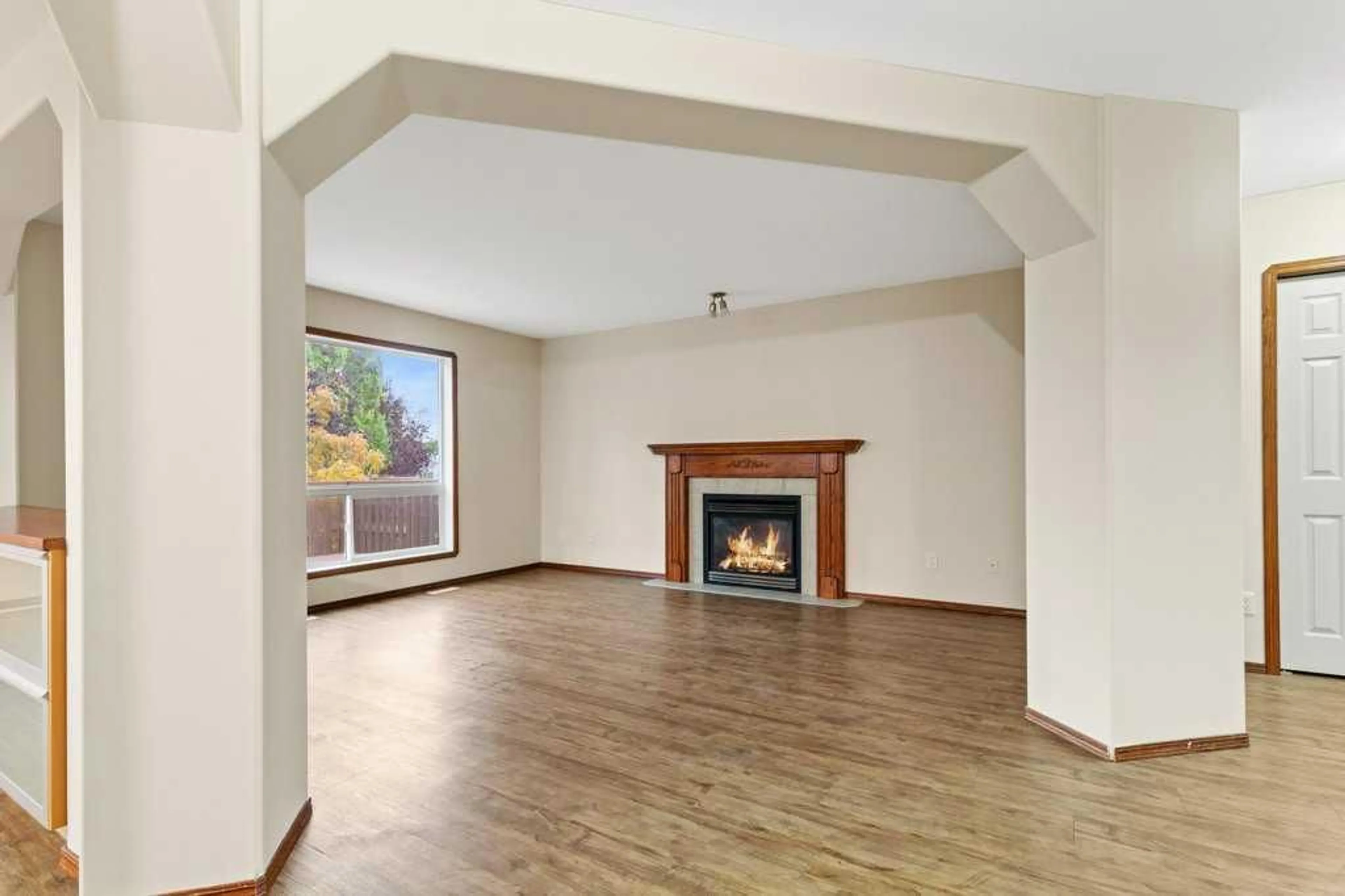9 Lanterman Close, Red Deer, Alberta T4R3K3
Contact us about this property
Highlights
Estimated ValueThis is the price Wahi expects this property to sell for.
The calculation is powered by our Instant Home Value Estimate, which uses current market and property price trends to estimate your home’s value with a 90% accuracy rate.Not available
Price/Sqft$276/sqft
Est. Mortgage$1,975/mo
Tax Amount (2024)$3,723/yr
Days On Market42 days
Description
Great move in ready home in a FANTASTIC NEIGHBOURHOOD!This lovely two storey home has great curb appeal on a nice quiet close.A sweet front porch welcomes you into the front entrance with a large coat closet and a handy storage bench. The Main floor has a wonderful, unique MOSTLY open concept layout. The living room is spacious and anchored by a gas fireplace. There is a pony wall between the living room and kitchen which features extra storage. The large kitchen is well designed with ample counter and cupboard space, a large island with a raised eating bar and a LARGE eating area with big windows and access to the deck via the garden door. There is a handy 2 piece bath, MAIN FLOOR LAUNDRY and access to the garage. The pretty OPEN STAIRWELL leads to the second floor. There is a LARGE master bedroom with 4 piece ensuite and a walk in closet. There is a FULL 4 piece bath, another bedroom and an office with built-in shelves that could easily be converted into another bedroom. The basement is beautifully laid out. There is a third bedroom, a HUGE FAMILY room with a corner fireplace, a 4th bathroom and additional storage.The garage is oversized and has room for extra projects and storage as well as 2 full sized vehicles.The yard is fully landscaped and fenced and with mature trees and shrubs offers privacy. The sunny south facing deck is the perfect place to enjoy a morning coffee. Shingles replaces 2024, Furnace motor 2022, appliances in 2018. The home has been recently painted, carpets cleaned and a top to bottom professional cleaning! Quick possession is available. Located in lovely mature Lonsdale, making a move has never been so easy!
Property Details
Interior
Features
Main Floor
Living Room
16`3" x 13`3"Kitchen
20`3" x 14`6"2pc Bathroom
Exterior
Features
Parking
Garage spaces 2
Garage type -
Other parking spaces 0
Total parking spaces 2
Property History
 28
28


