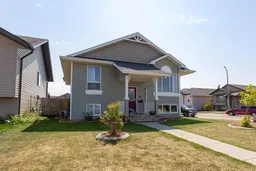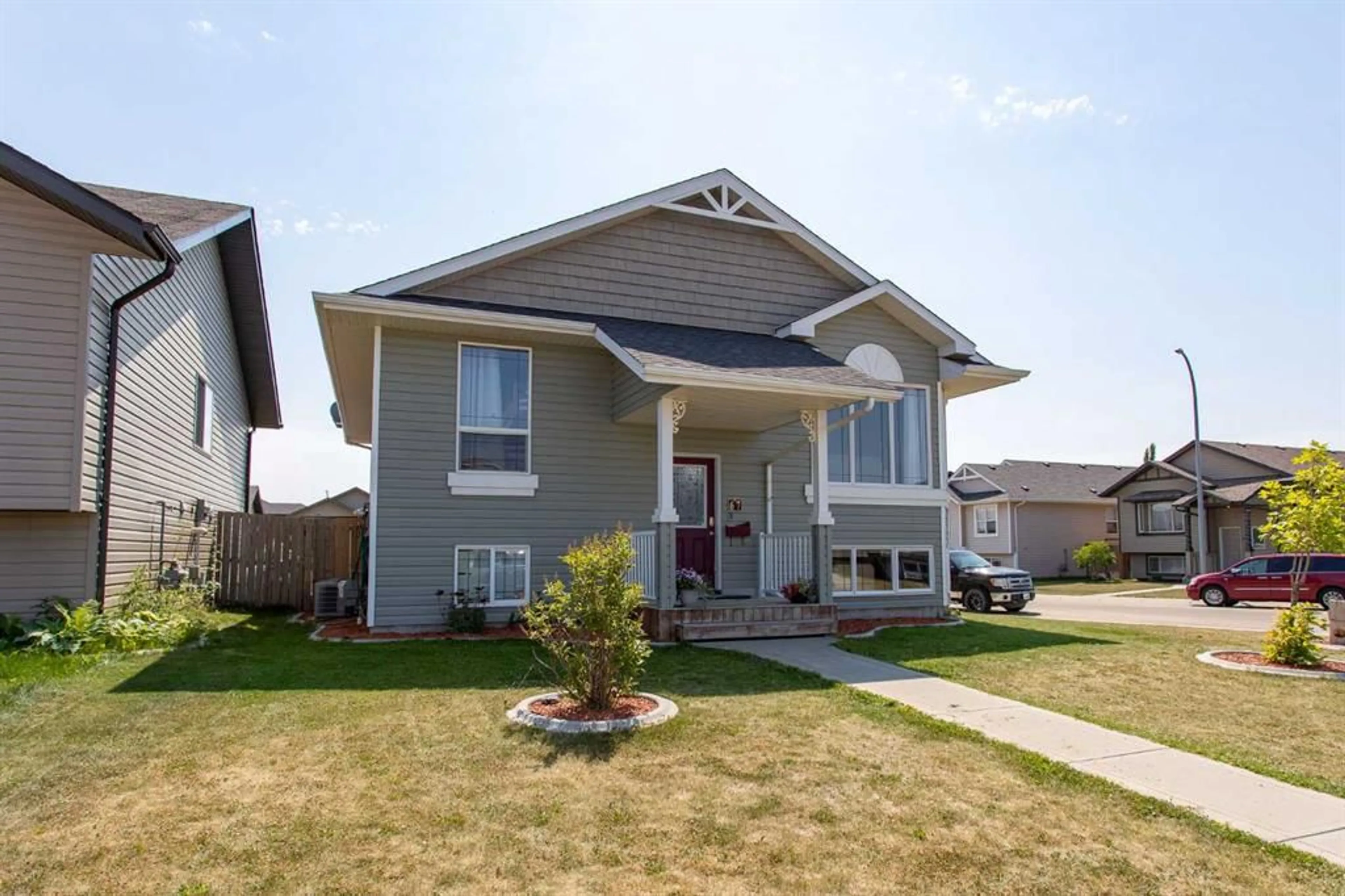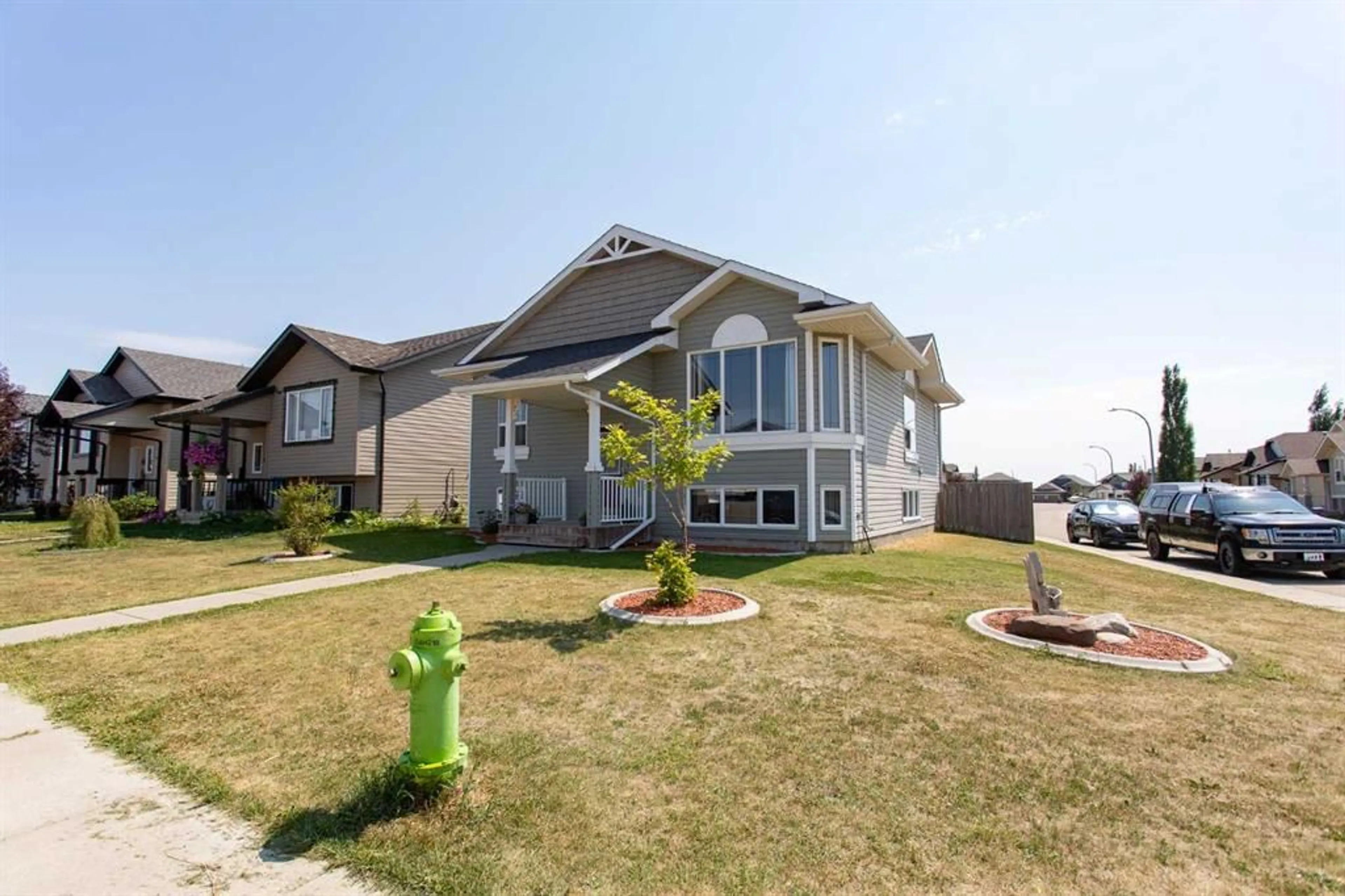67 Long Close, Red Deer, Alberta T4R 0J4
Contact us about this property
Highlights
Estimated ValueThis is the price Wahi expects this property to sell for.
The calculation is powered by our Instant Home Value Estimate, which uses current market and property price trends to estimate your home’s value with a 90% accuracy rate.$888,000*
Price/Sqft$346/sqft
Days On Market6 days
Est. Mortgage$1,782/mth
Tax Amount (2024)$3,562/yr
Description
Step into your dream home with this incredible 1,198 sq. ft. Bi-level beauty on a coveted corner lot in the vibrant South East neighborhood of Lonsdale! Boasting 5 spacious Bedrooms and 3 Bathrooms, plus Central A/C that will keep you cool all summer long, this home is perfect for families eager to embrace their future in style. As you enter, be captivated by the open floor plan designed for contemporary living and unforgettable gatherings. The large Kitchen is designed for family life and entertaining, featuring a sleek pantry and a delightful view and access to the south-facing backyard. Bask in the sunshine that streams through, filling the Kitchen and living areas with a warm, inviting glow. Downstairs, the expansive Rec Room space awaits, ready to host lively family fun, movie marathons, and countless joyful moments. Outside, your private sanctuary beckons—a fenced yard where kids and pets can frolic freely, and a blank canvas for future possibilities like a new garage or play area. Plus, enjoy the peace of mind that comes with a brand-new hot water tank, adding to the home's efficiency and comfort. Located in a dynamic, friendly community, this gem offers unparalleled access to top-rated schools, convenient transit, and an array of local amenities. Whether you're a first-time buyer, upgrading to a larger space, or seeking a stellar investment opportunity, this Lonsdale treasure is more than just a house—it's the foundation for your family's bright future and a remarkable chance to thrive. Don’t wait—make this exceptional home yours today!
Property Details
Interior
Features
Main Floor
3pc Ensuite bath
4`11" x 8`7"4pc Bathroom
4`11" x 7`11"Bedroom
10`10" x 11`1"Bedroom
9`3" x 10`0"Exterior
Features
Parking
Garage spaces -
Garage type -
Total parking spaces 2
Property History
 35
35

