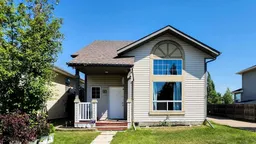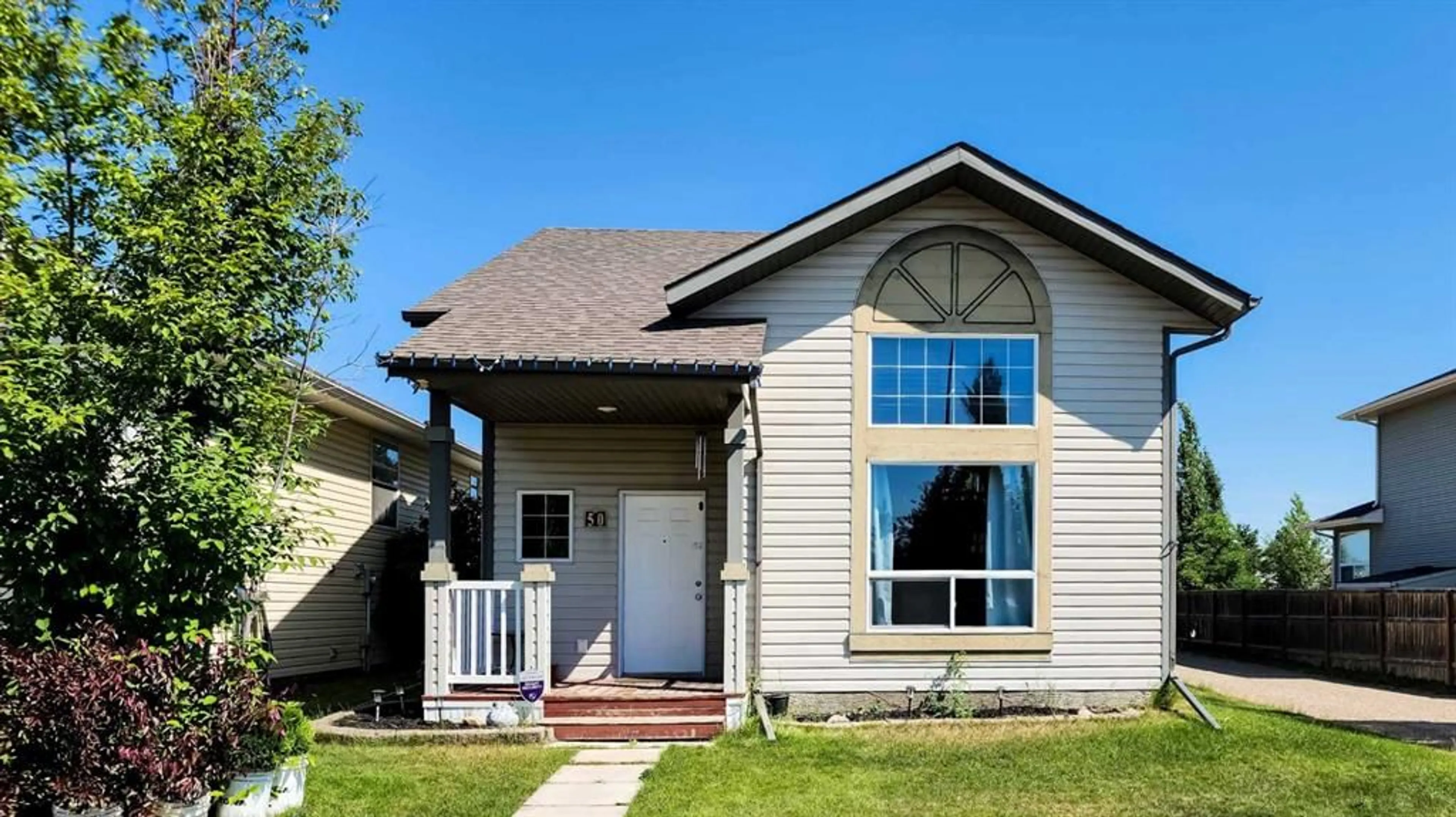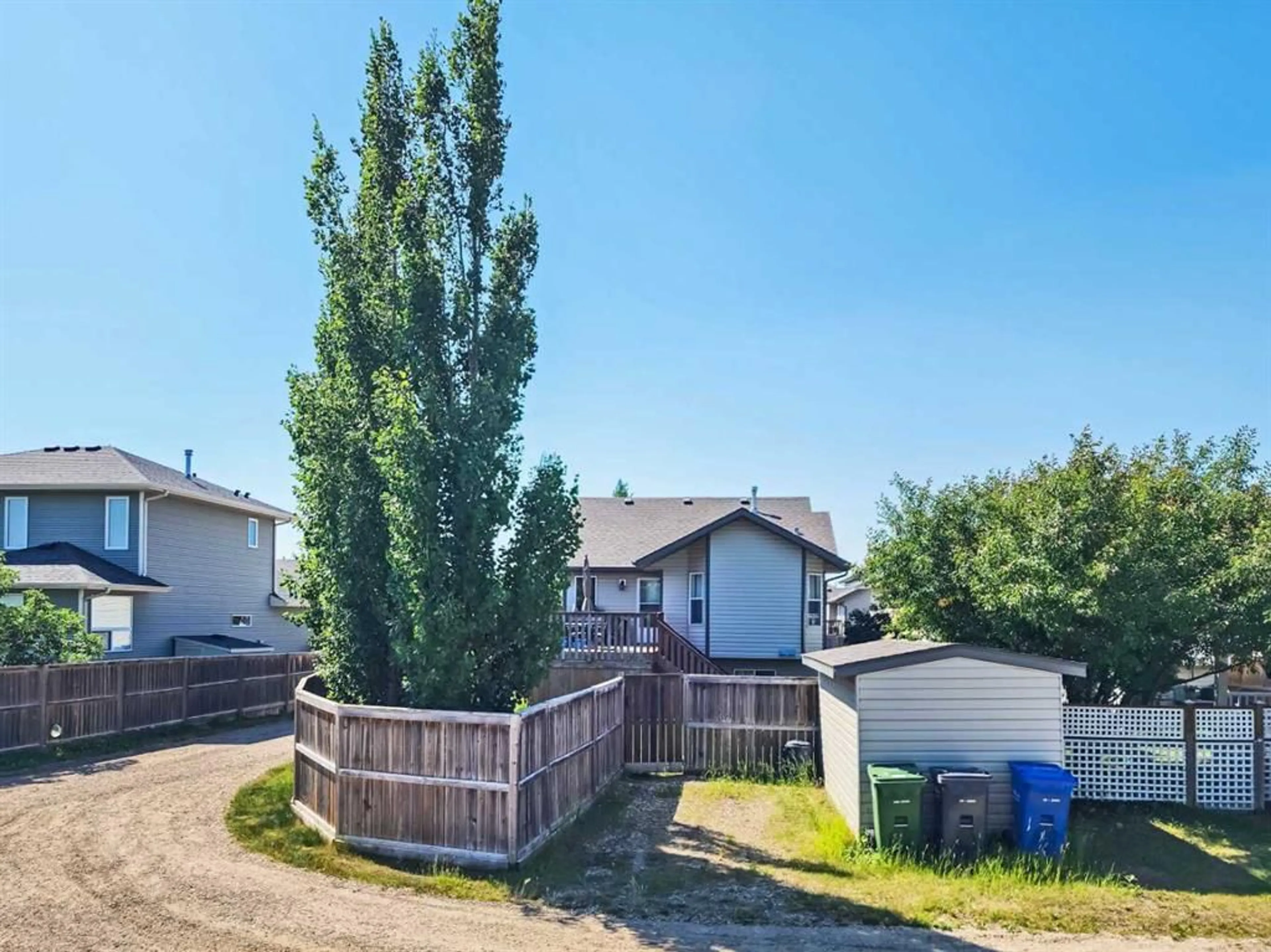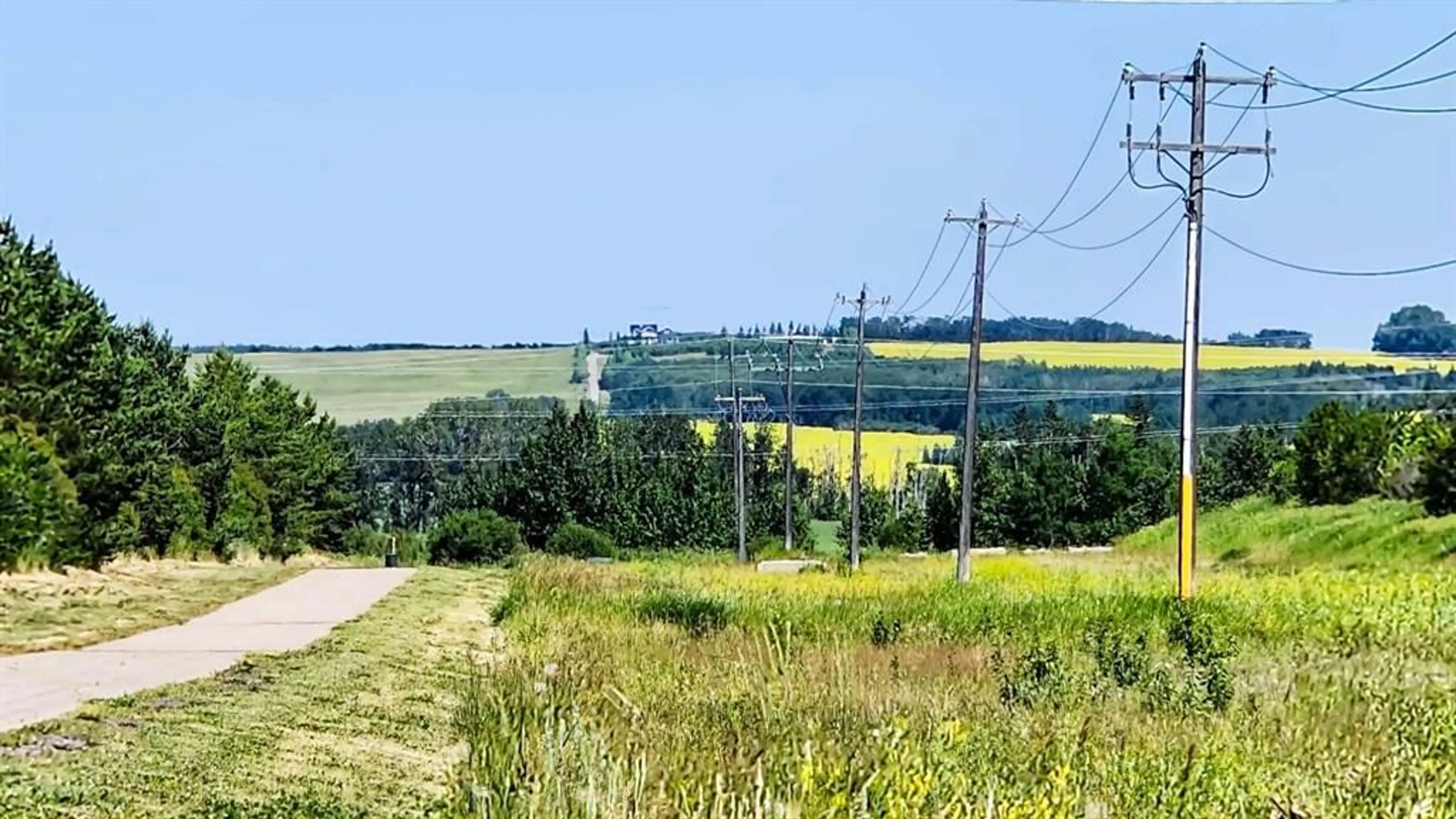50 Lanterman Close, Red Deer, Alberta T4R3K3
Contact us about this property
Highlights
Estimated ValueThis is the price Wahi expects this property to sell for.
The calculation is powered by our Instant Home Value Estimate, which uses current market and property price trends to estimate your home’s value with a 90% accuracy rate.$805,000*
Price/Sqft$353/sqft
Days On Market16 days
Est. Mortgage$1,589/mth
Tax Amount (2024)$3,059/yr
Description
Awesome LOCATION in Red Deer for this fully developed bi-level in the community of Lonsdale! This property BACKS RIGHT ONTO A GREENSPACE with a paved walking/running/biking pathway leading to the 20th Avenue Pathway along Red Deer’s south east side offering great views of farmland to the east. This property also has easy back lane access to the parking pad in the backyard. This well kept home has 2 bedrooms & a 4-piece bathroom on the main floor and 1 bedroom & 3-piece bathroom in the basement. The vaulted ceiling and tall wall with upper & lower windows in the living room are a grand invitation as you enter this comfortable, open concept home. There are plenty of windows to open and allow for a great amount of natural light & fresh air. Make your way up the stairs as the open concept layout continues with a wood railing separating the dining room and living room below. The dining area has an eating bar and is a very good size to accommodate a large dining room table. There are plenty of kitchen cabinets and counter space, a pantry and a kitchen sink in the corner with 2 windows. The large family room in the basement has a free-standing gas fireplace, large windows and laminate flooring. The large furnace/utility room has more than enough space for the washer, dryer, laundry sink & a deep freezer. There is a separate space for storage as well. The back door in the kitchen provides access to the deck looking out to the FENCED backyard (with a shed) & the big sky view over the greenspace. A few UPGRADES to mention are a new dishwasher 2024, new stove in 2022, lower window in living room has just been replaced in 2024 and the hot water tank was replaced in 2021. This home shows well and is located in a desired location ~ several nearby greenspaces, pathways & playgrounds ~ walking distance to Mattie McCullough School ~ close to several high schools, restaurants, shopping and the Collicutt Centre - a great place for multi-use activity.
Property Details
Interior
Features
Main Floor
Living Room
14`0" x 14`3"Dining Room
12`7" x 9`8"Kitchen
11`1" x 12`7"Bedroom
8`8" x 11`11"Exterior
Features
Parking
Garage spaces -
Garage type -
Total parking spaces 1
Property History
 23
23


