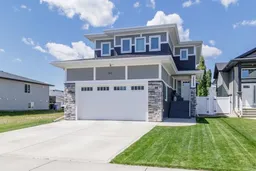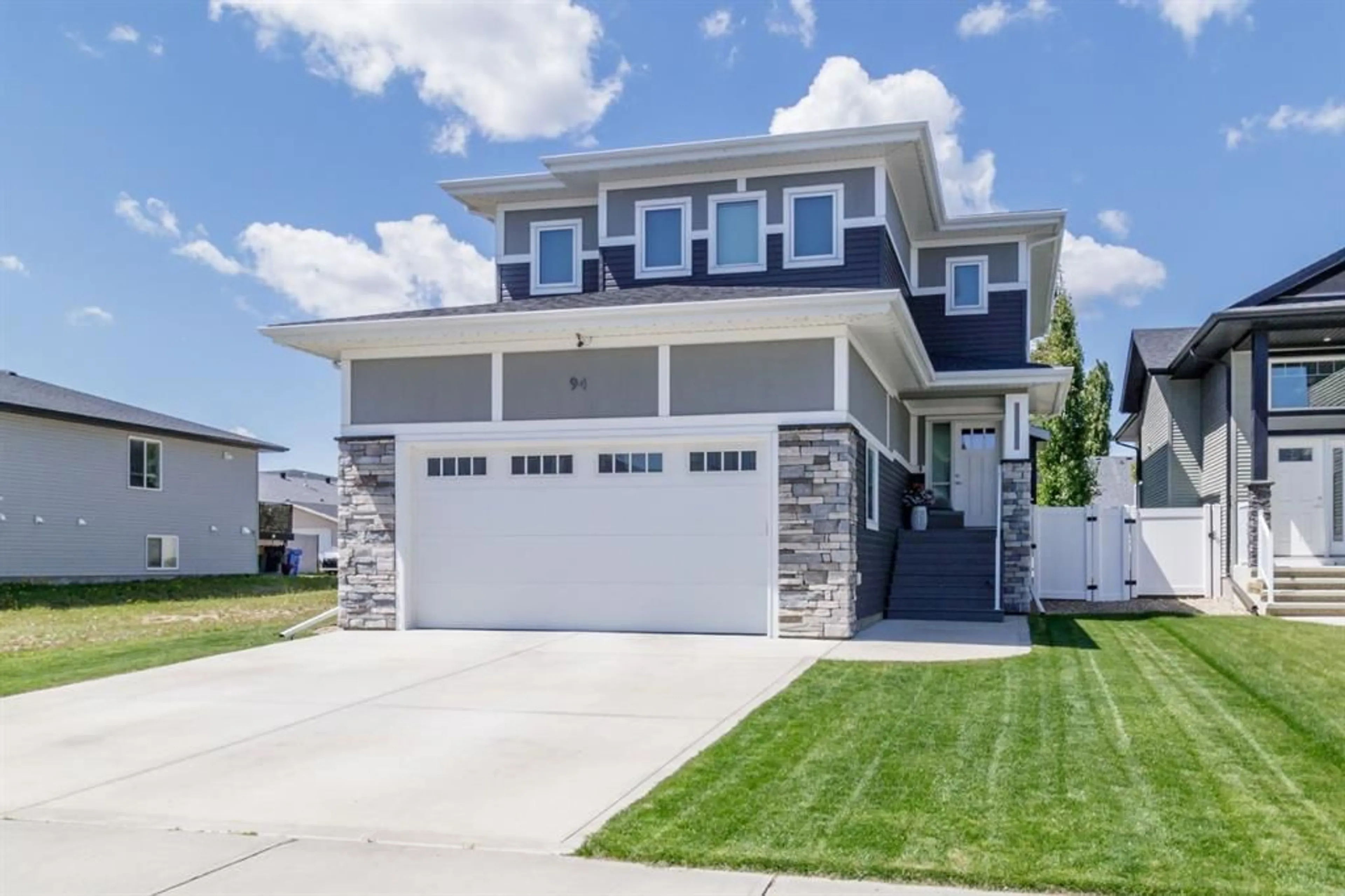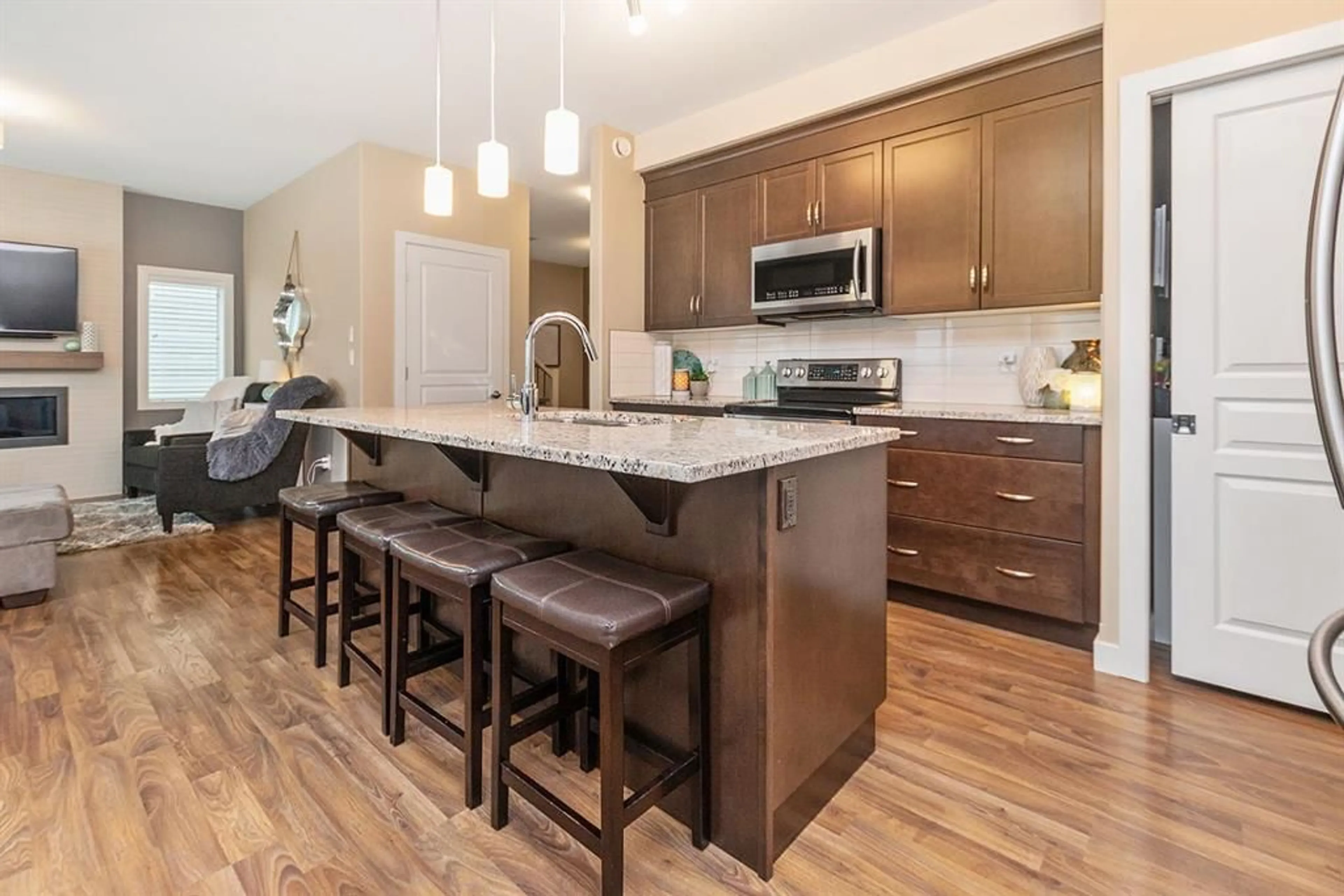94 Lalor Dr, Red Deer, Alberta T4R 0R6
Contact us about this property
Highlights
Estimated ValueThis is the price Wahi expects this property to sell for.
The calculation is powered by our Instant Home Value Estimate, which uses current market and property price trends to estimate your home’s value with a 90% accuracy rate.$922,000*
Price/Sqft$308/sqft
Days On Market79 days
Est. Mortgage$2,576/mth
Tax Amount (2023)$5,164/yr
Description
Absolutely Immaculate property and a true 10 showing guaranteed! This stunning detached house in the desirable Laredo subdivision of Red Deer offers a perfect blend of comfort and style. Boasting 4 bedrooms, 3.5 bathrooms, and a fully finished basement, this home is ideal for families of all sizes. Step inside to discover a beautifully appointed interior featuring a spacious kitchen with a granite island, maple cabinets, and a generous dining area. The open and bright living room is enhanced by picture windows that overlook the backyard, creating an inviting space for relaxation. Upstairs, you'll find 3 bedrooms, including a luxurious ensuite with double sinks and a large shower. The top floor also features a convenient laundry room and a spacious bonus room, perfect for kids to play or as an extra living area. The basement adds even more living space with a full bath, a recreation room, an additional bedroom, and a walk-up bar, providing the perfect setting for entertaining guests or relaxing with family. Outside, the property impresses with great curb appeal, white vinyl fencing, and soffit lights that can change colors for all seasons and holidays. The Double car heated garage with hot & cold water taps adds convenience and functionality. Additional features include tile flooring in the entrance and bathrooms, central air conditioning for hot summer days, and in-floor heating in the basement for added comfort. Located in one of Red Deer's most preferred locations, this home offers the perfect combination of luxury, functionality, and charm. Don't miss the opportunity to make this your dream home!
Property Details
Interior
Features
Main Floor
Kitchen
13`11" x 8`4"Living Room
14`3" x 12`3"2pc Bathroom
0`0" x 0`0"Dining Room
13`11" x 9`5"Exterior
Features
Parking
Garage spaces 2
Garage type -
Other parking spaces 0
Total parking spaces 2
Property History
 36
36

