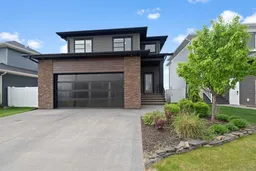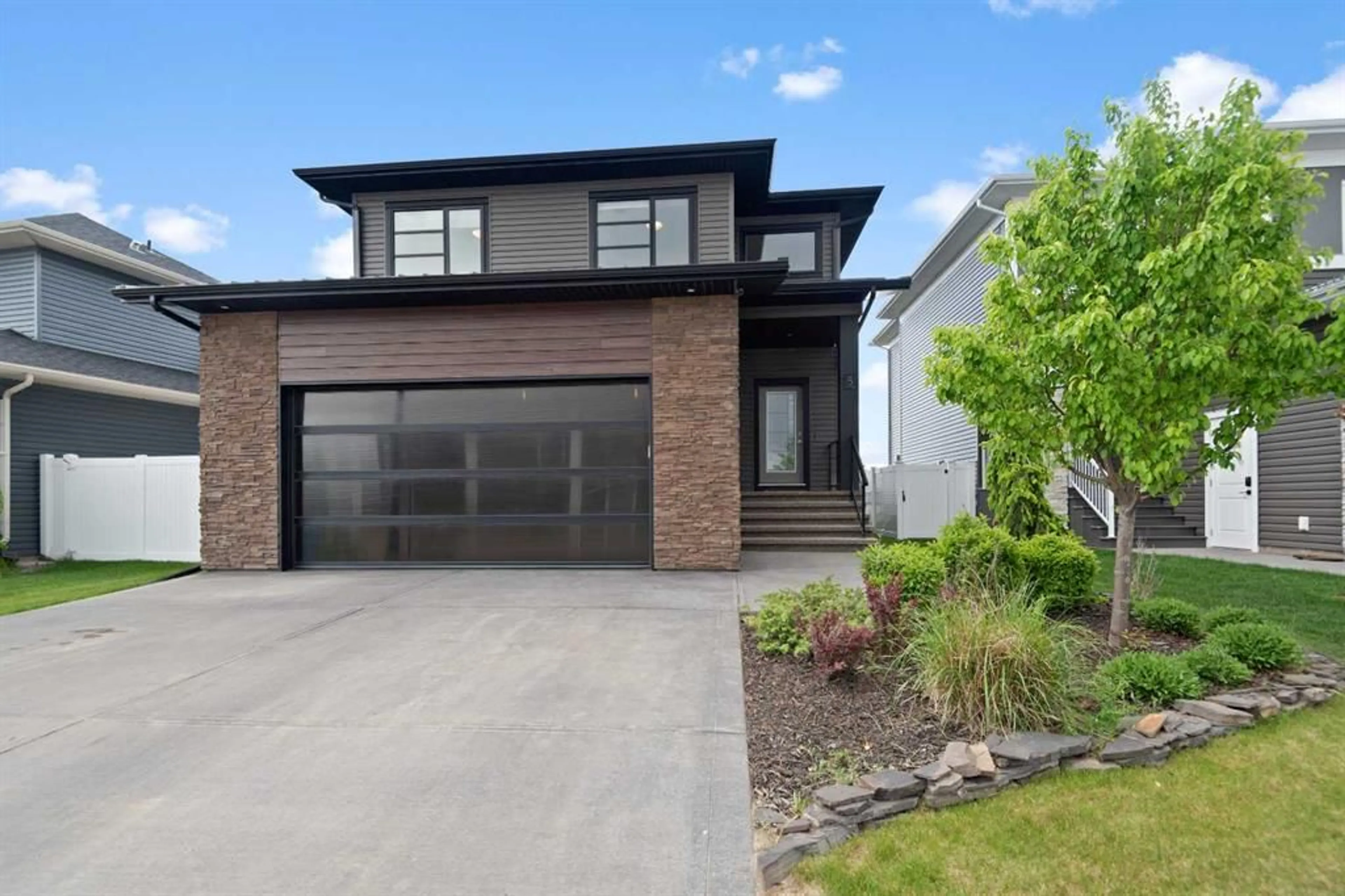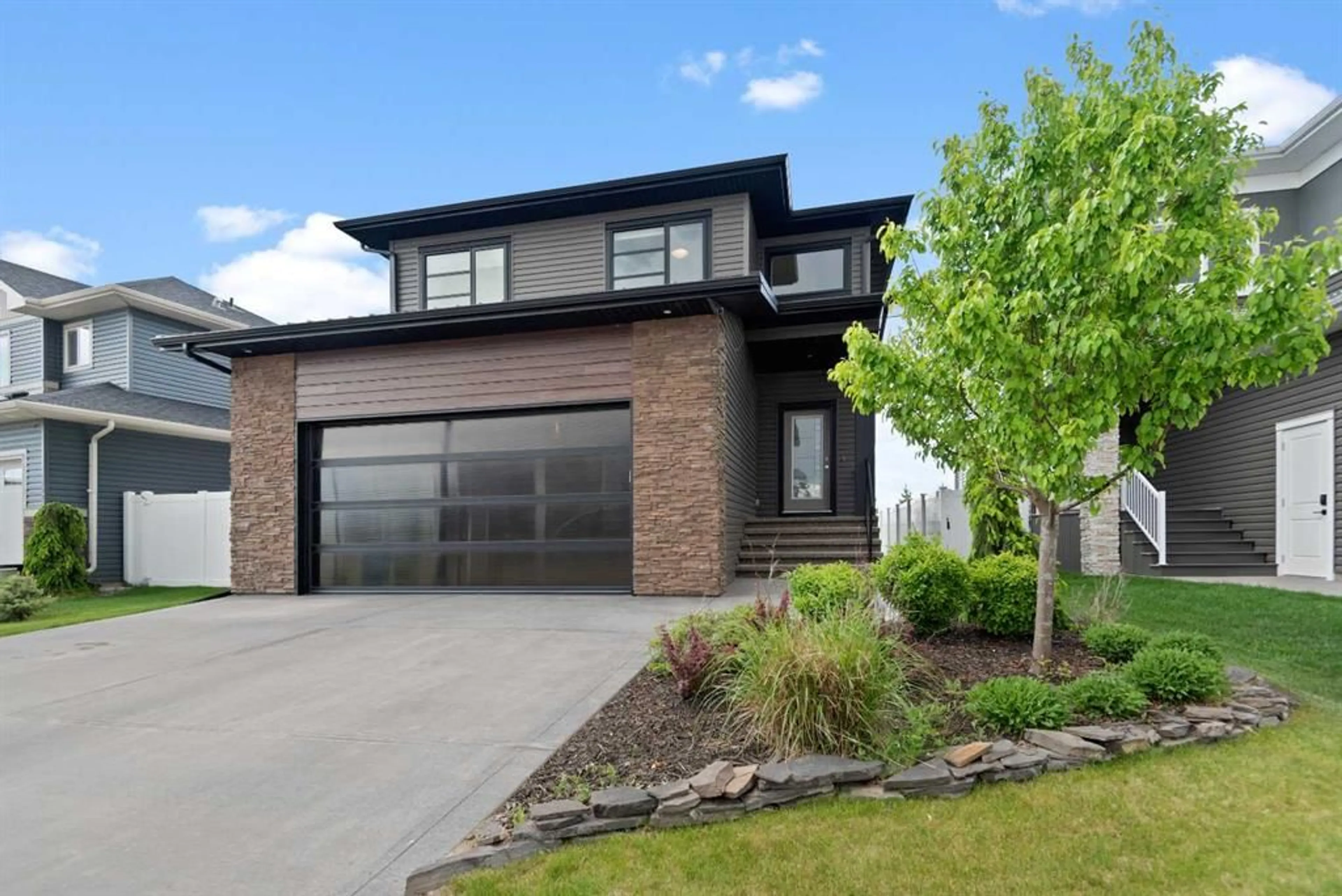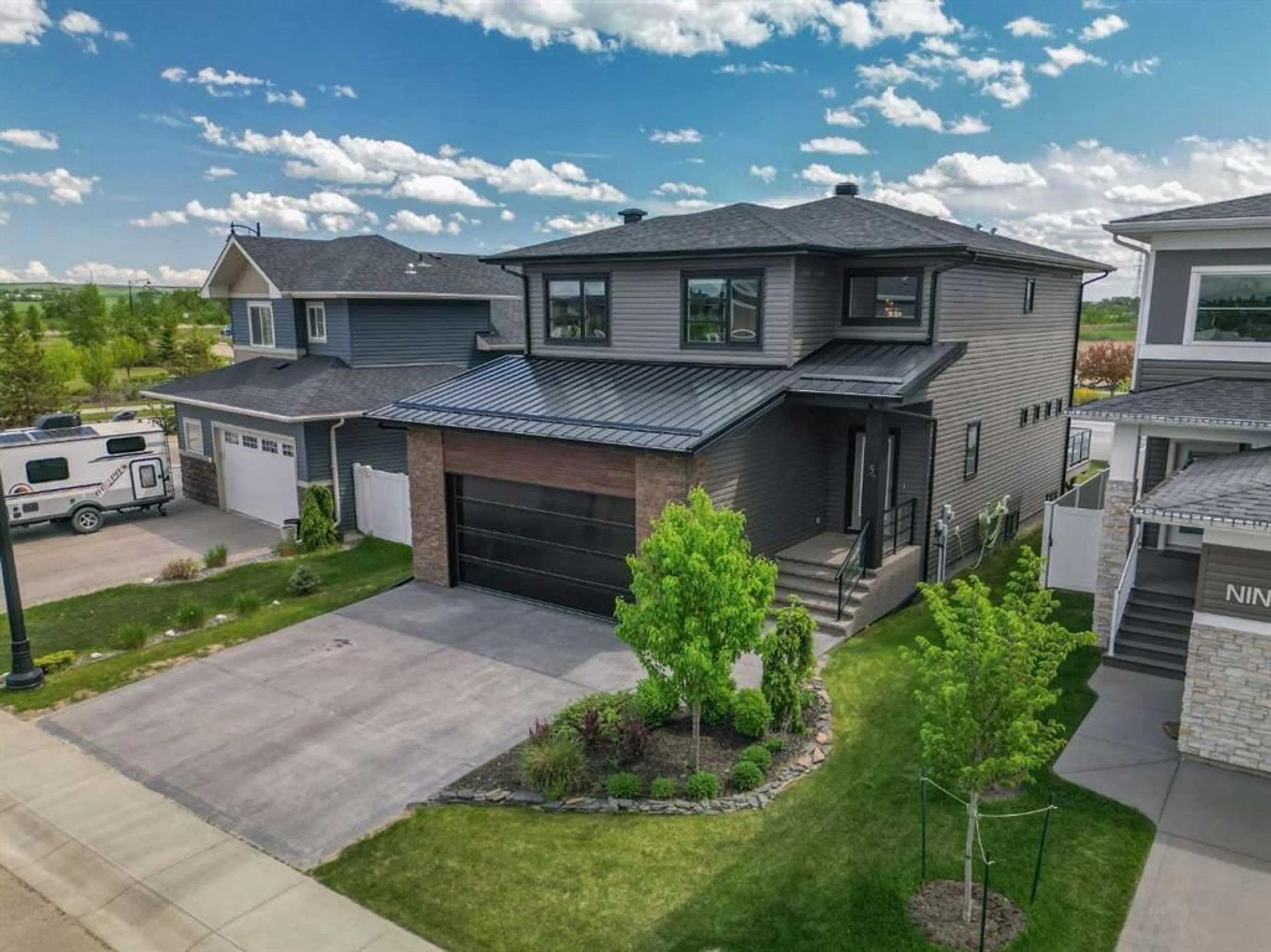5 Larratt Close, Red Deer, Alberta T4R 0S6
Contact us about this property
Highlights
Estimated ValueThis is the price Wahi expects this property to sell for.
The calculation is powered by our Instant Home Value Estimate, which uses current market and property price trends to estimate your home’s value with a 90% accuracy rate.$942,000*
Price/Sqft$391/sqft
Days On Market41 days
Est. Mortgage$3,263/mth
Tax Amount (2024)$7,013/yr
Description
Welcome to 5 Larratt Close! Nestled in the prestigious and highly desireable Laredo subdivision, this exquisite 1941 sq. ft., two-storey residence defines modern elegance. Boasting 5 bedrooms and 4 bathrooms, this home has fixtures, finishings, design and a functional layout that leaves you impressed from the moment you step into the large foyer with soaring ceilings and impressive staircase. Step into the heart of the home—a stunning kitchen adorned with high gloss Lustrato Polyester cabinets, quartz countertops, an oversized waterfall island and top-of-the-line Miele appliances. The walk-through butler's pantry includes a prep sink and under-cabinet lighting to complement this great space. Cozy up by the gas fireplace in the living room set against a stunning black tile textured feature wall that is sure to be the focus of this open concept room. It looks like a work of art and is sure to impress. Off the garage is a perfectly placed mudroom complete with lockers and private 2 piece bathroom. If one fireplace isn’t enough, there’s a second waiting for you upstairs in your dreamy primary bedroom. This expansive primary room is full of luxury and comfort. The massive 5 piece ensuite is a retreat in itself, featuring dual sinks, a makeup station, a 6 ft. freestanding tub, custom tile shower and water closet for privacy. Enjoy the warmth of a see-through, double-sided gas fireplace and organize effortlessly with a walk-in closet complete with custom drawers. There’s an additional two bedrooms and a convenient laundry room with an oversized stainless steel sink and counterspace for added benefit. Head downstairs where you’ll discover another recreation/living space complete with a custom wet bar with quartz counter and a mini-fridge perfect for entertaining. 2 more bedrooms with 9 foot ceilings and the final 4 piece bathroom. Luxury extends outdoors with a rear composite deck featuring glass railing. The 23x24 double car garage is not just functional but elegant with an epoxy chip finished floor and Sunshine garage door. No detail is spared with a multi-zone music system with iPhone access, Hunter Douglas blinds, toe-kick lighting in bathrooms, upgraded plumbing fixtures, and LED pot lights illuminating the 9 ft. basement ceiling. This home is conveniently located close to many restaurants, retail/grocery stores, schools and the Collicut Center. The location is prime! Indulge in the finer things in life— experience unparalleled luxury living in every detail of this remarkable home!
Property Details
Interior
Features
Second Floor
Walk-In Closet
7`4" x 5`11"4pc Bathroom
7`2" x 8`8"5pc Ensuite bath
10`9" x 19`11"Bedroom
12`9" x 11`8"Exterior
Features
Parking
Garage spaces 2
Garage type -
Other parking spaces 2
Total parking spaces 4
Property History
 50
50


