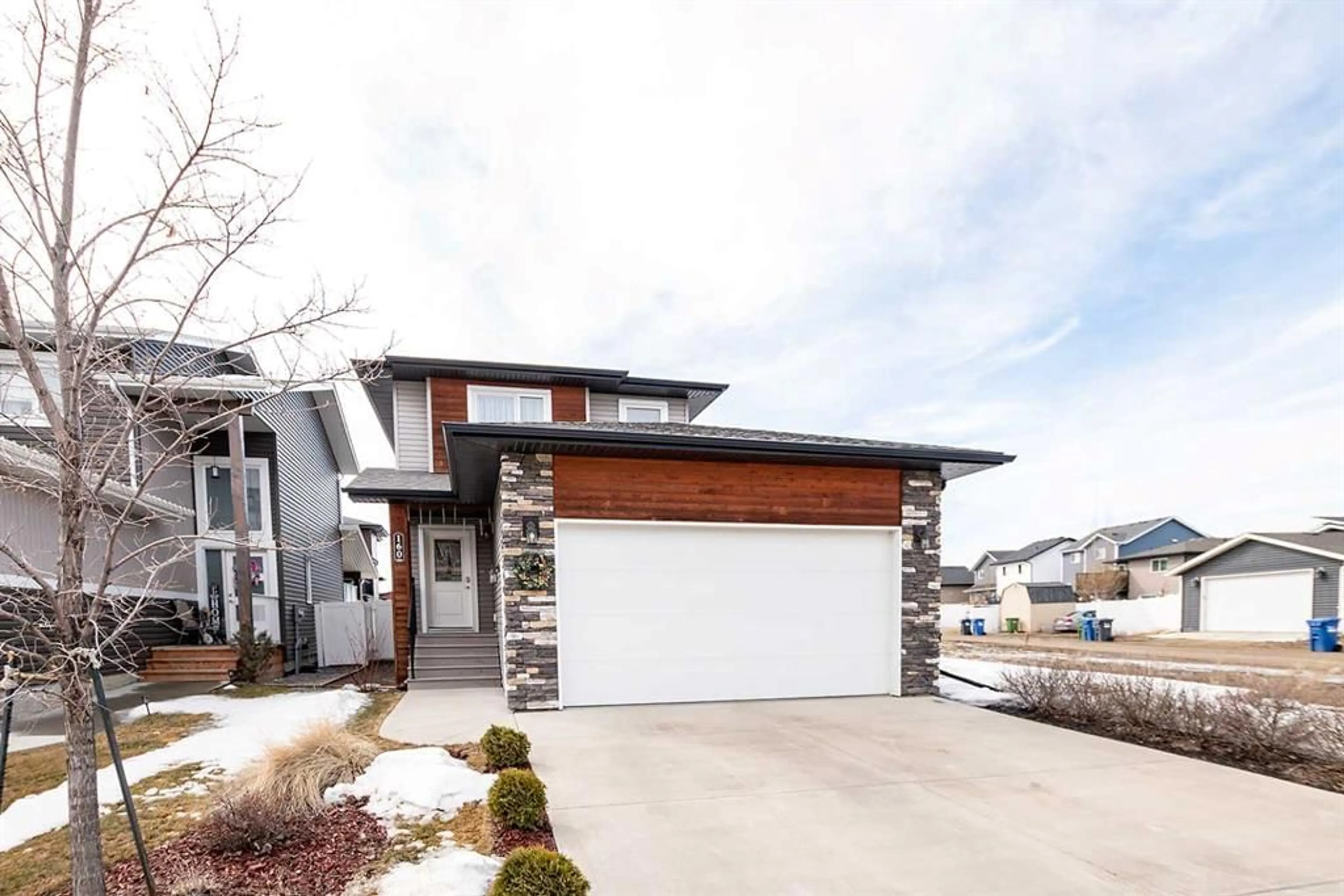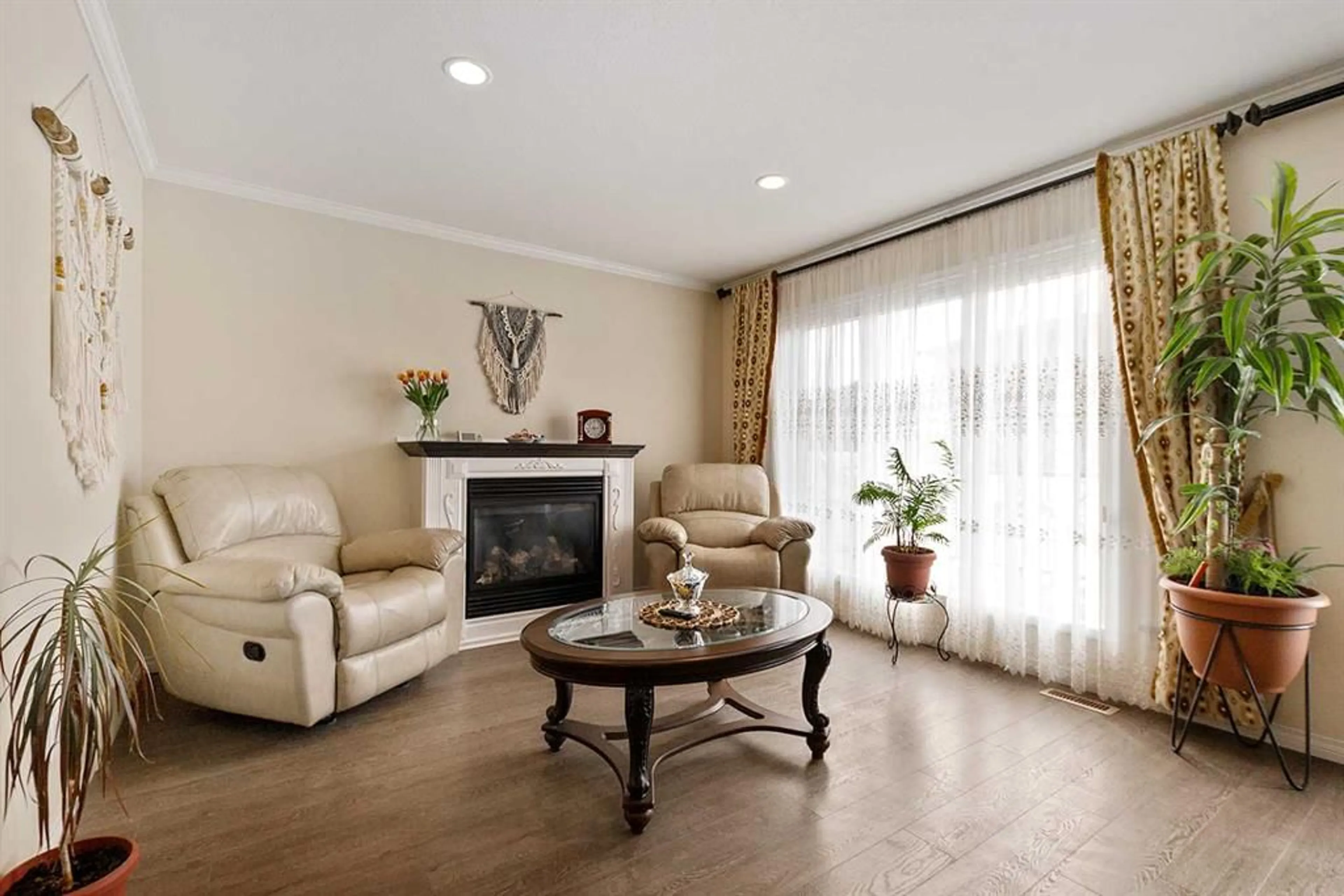160 Lindman Ave, Red Deer, Alberta T4R 0R3
Contact us about this property
Highlights
Estimated ValueThis is the price Wahi expects this property to sell for.
The calculation is powered by our Instant Home Value Estimate, which uses current market and property price trends to estimate your home’s value with a 90% accuracy rate.$906,000*
Price/Sqft$323/sqft
Days On Market5 days
Est. Mortgage$1,997/mth
Tax Amount (2024)$4,241/yr
Description
BEAUTIFUL 2 story home in LAREDO- quality built by Falcon homes in 2015. Laredo is one of the most desirable residential areas in Red Deer- close to all amenities, parks, schools, shopping and walking and biking paths. The home is fully developed and features 4 bedrooms and 3.5 bathrooms. The main floor has a functional open layout, with large windows and warm colors, ceilings with crown moldings, laminate flooring, a gas fireplace for the cold winters days and an Central A/C for the hot summer days. The kitchen is great with all stainless steel appliances, including a brand new built-in microwave, lots of counter space and a pantry. Well appointed living and dining rooms, and a 2 piece bath complete the main floor. The second floor offers 2 good size bedrooms, a 4 piece bath and a laundry room. The primary bedroom is large and bright with a 4 piece ensuite and a walk-in closet. The fully developed basement comes with operational in-floor heat, a flex room, another bedroom and a 4 piece bath. There is also a water softener and filtration system. The gorgeous back yard if fully fenced with a vinyl fence and professionally landscaped with shrubs and perennial flower beds. The oversized deck is great for enjoying the long summer days. The double attached garage if fully finished. The home is in excellent condition, you will feel the loving and warm family atmosphere - it is a happy place!
Upcoming Open House
Property Details
Interior
Features
Main Floor
Dining Room
13`2" x 7`6"Living Room
9`1" x 11`11"2pc Bathroom
0`0" x 0`0"Kitchen
13`8" x 10`8"Exterior
Features
Parking
Garage spaces 2
Garage type -
Other parking spaces 0
Total parking spaces 2
Property History
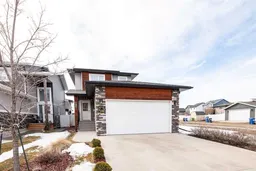 23
23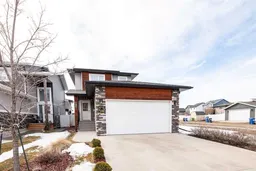 29
29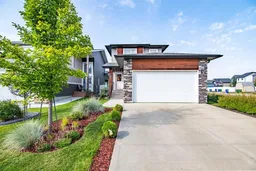 32
32
