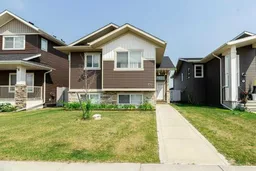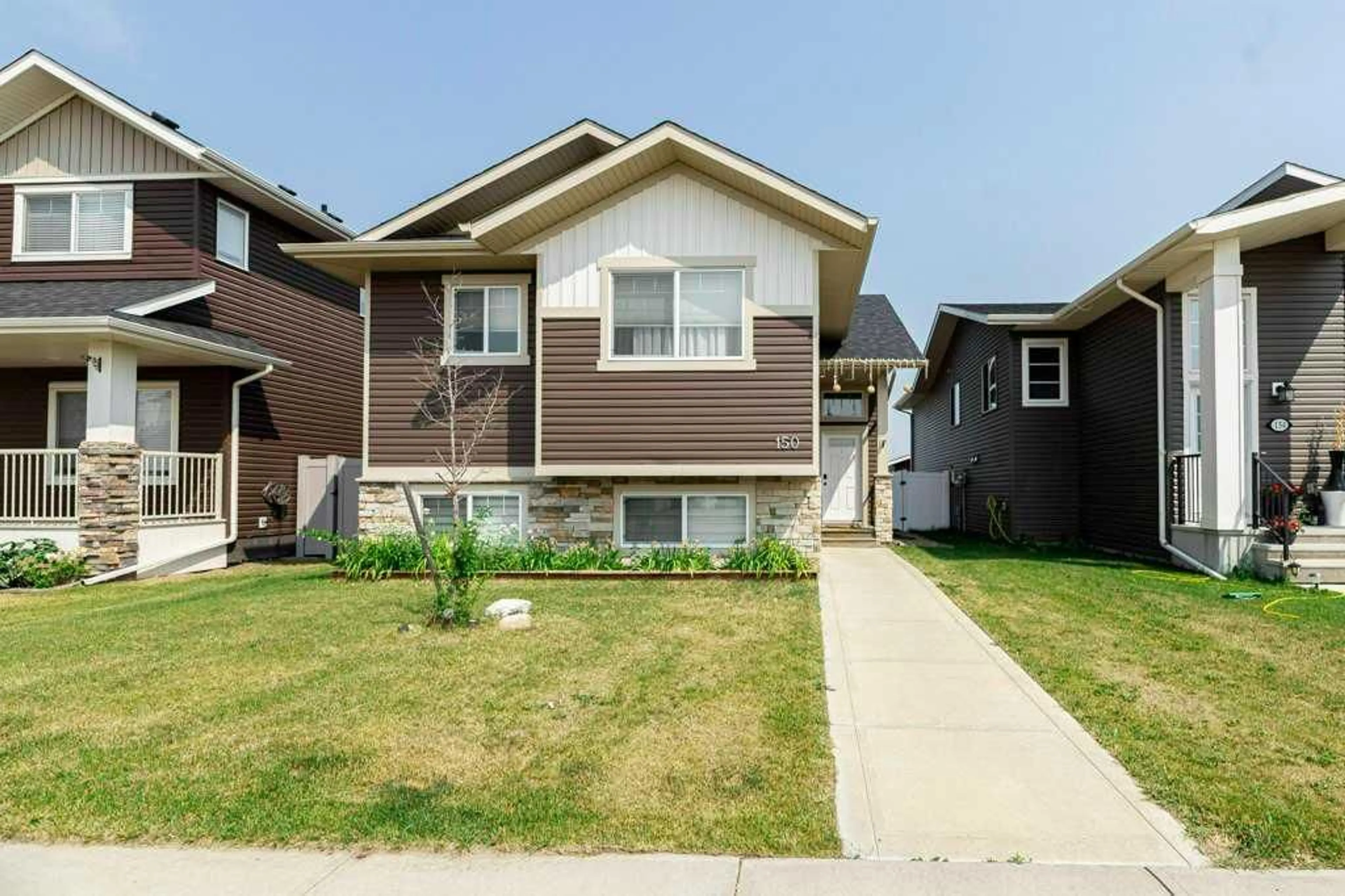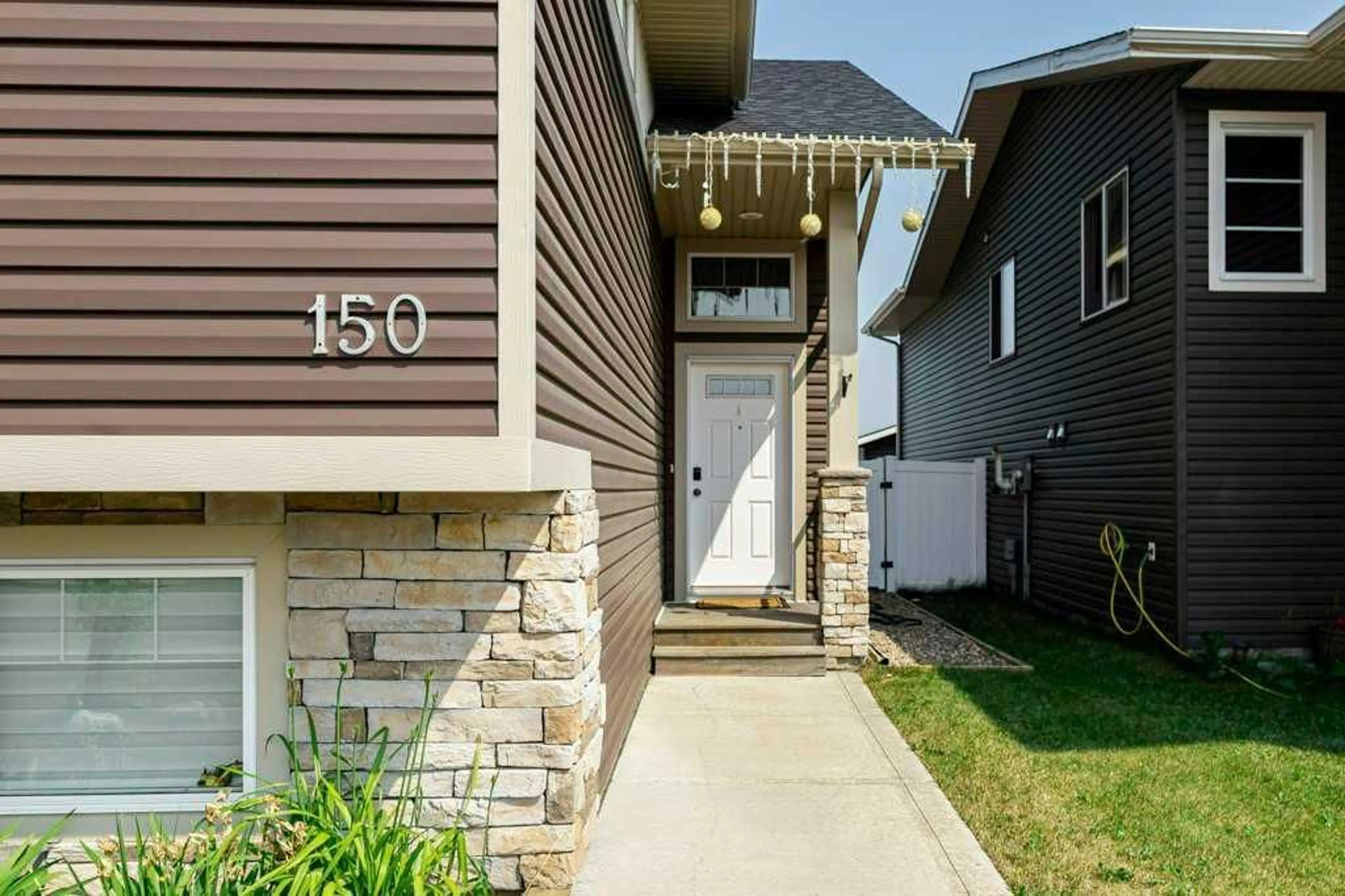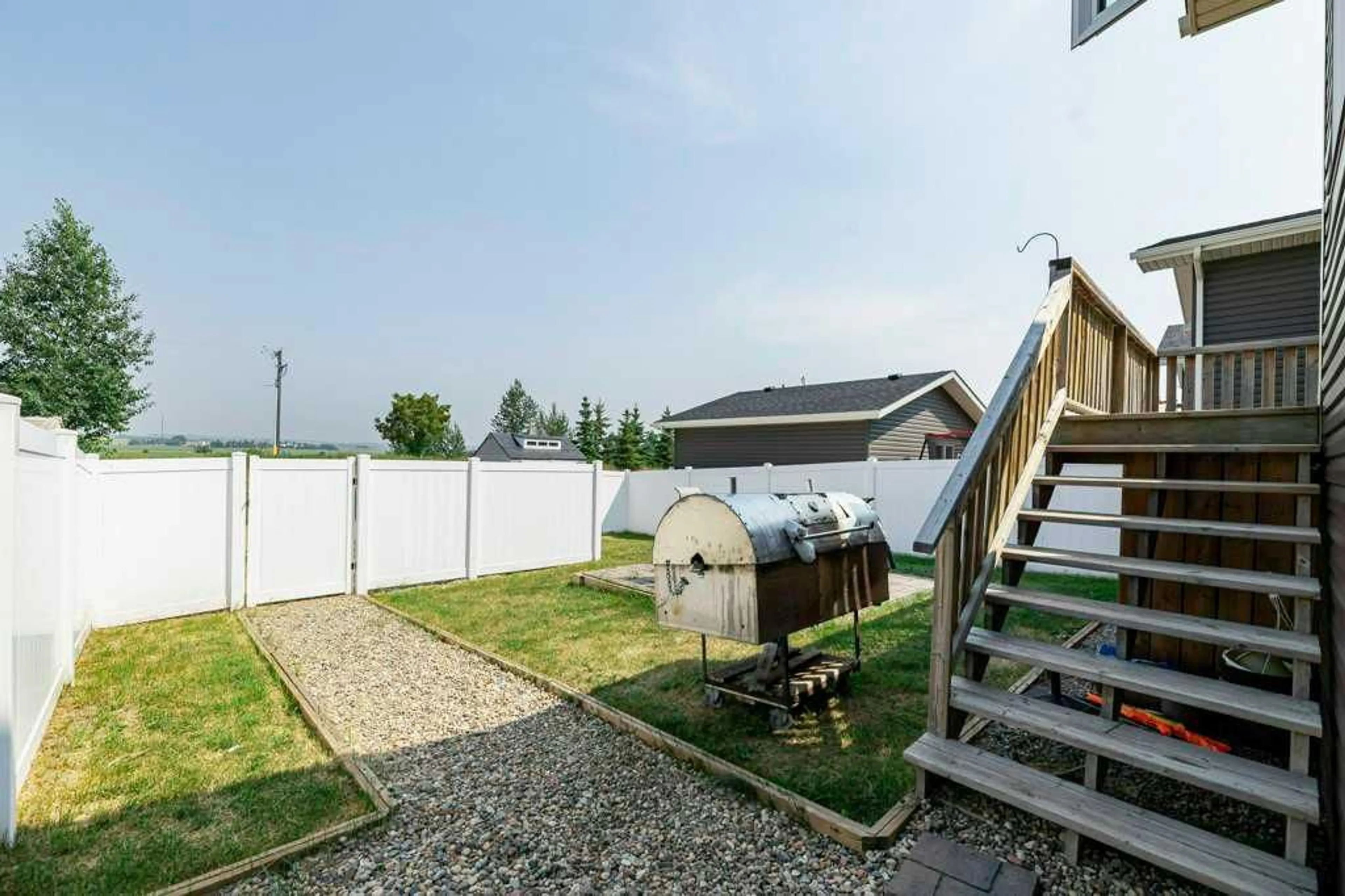150 Livingston Close, Red Deer, Alberta T4R 0S8
Contact us about this property
Highlights
Estimated ValueThis is the price Wahi expects this property to sell for.
The calculation is powered by our Instant Home Value Estimate, which uses current market and property price trends to estimate your home’s value with a 90% accuracy rate.$888,000*
Price/Sqft$371/sqft
Days On Market3 days
Est. Mortgage$1,975/mth
Tax Amount (2024)$3,743/yr
Description
Situated in the sought-after neighborhood of Laredo, this impeccably designed and quality-built Canada West home offers 5 bedrooms and 3 bathrooms, showcasing beautiful finishes and thoughtful upgrades throughout. Upon entering, you are welcomed by a spacious entryway with elegant tile and a large coat closet, perfect for family. The main floor features a generously sized living room, ideal for family gatherings and entertaining guests. A well-appointed kitchen features upgraded countertops with a full-height backsplash, crown moldings, a powered island with an eating bar, and a large corner pantry. The adjacent dining area opens to a deck, perfect for outdoor entertaining. The large, bright primary bedroom boasts a 3-piece ensuite and a walk-in closet. Two additional bedrooms on the main floor provide ample space for family or guests. The lower level is designed for family fun and relaxation, featuring a huge family/recreation room with an office nook and pot lights, two additional large bedrooms, and a laundry room. Underfloor heating and central vacuum rough-ins are included for added convenience. This home is equipped with a high-efficiency furnace and an HRV system, ensuring year-round comfort and energy efficiency. Additional upgrades include wrought iron railings, upgraded lighting, double doors throughout, and beautiful blinds. The yard is fully fenced with maintenance-free vinyl fencing and includes under-deck storage. Enjoy convenient proximity to schools, parks, shopping, and dining. This exceptional family home is the perfect blend of comfort and practicality, providing an outstanding lifestyle for you and your family.
Property Details
Interior
Features
Main Floor
Living Room
14`10" x 13`8"Kitchen
10`3" x 11`8"Dining Room
11`0" x 9`11"Bedroom - Primary
11`1" x 17`2"Exterior
Features
Parking
Garage spaces -
Garage type -
Total parking spaces 2
Property History
 37
37


