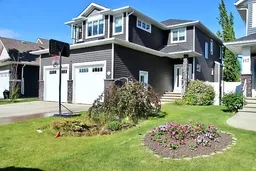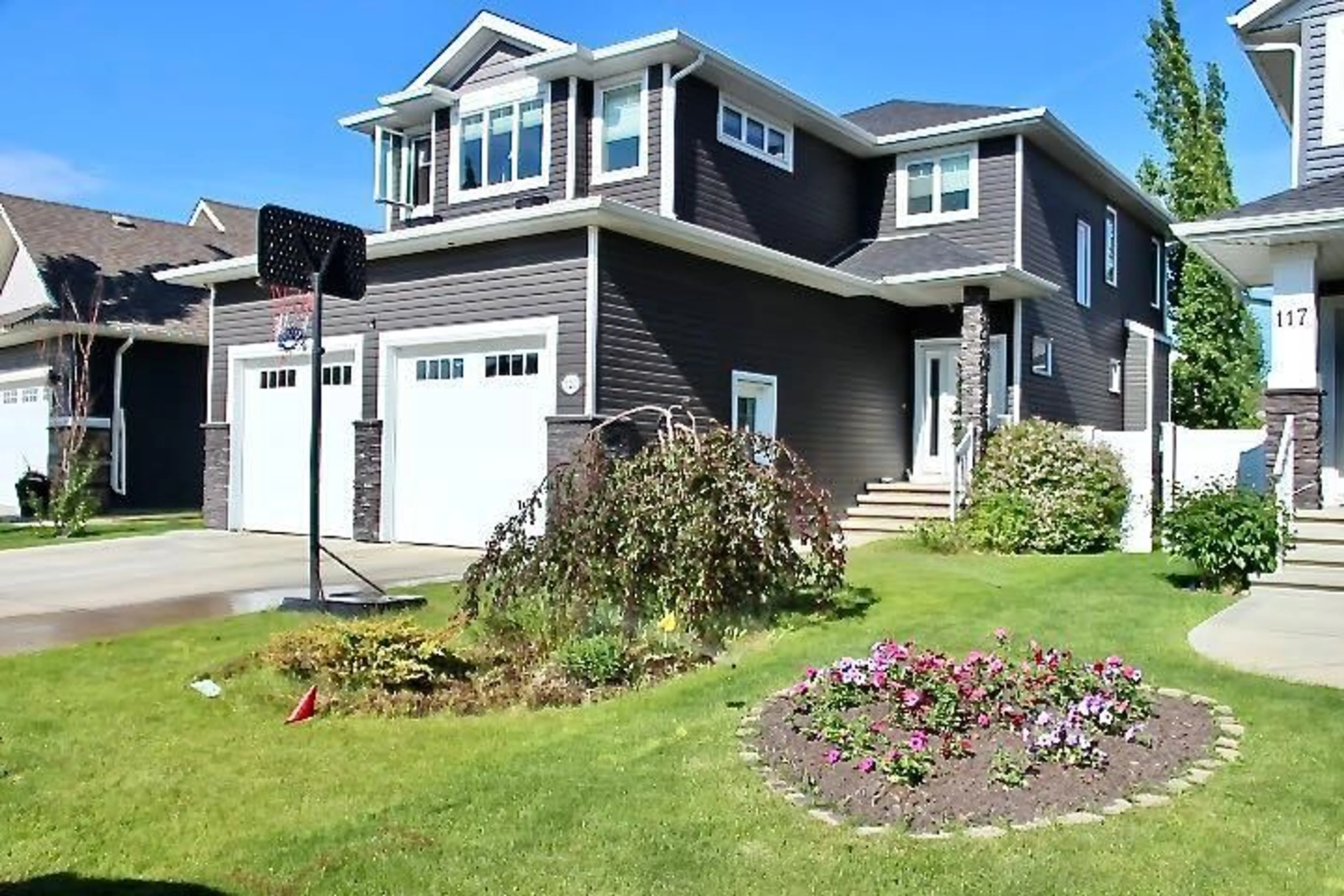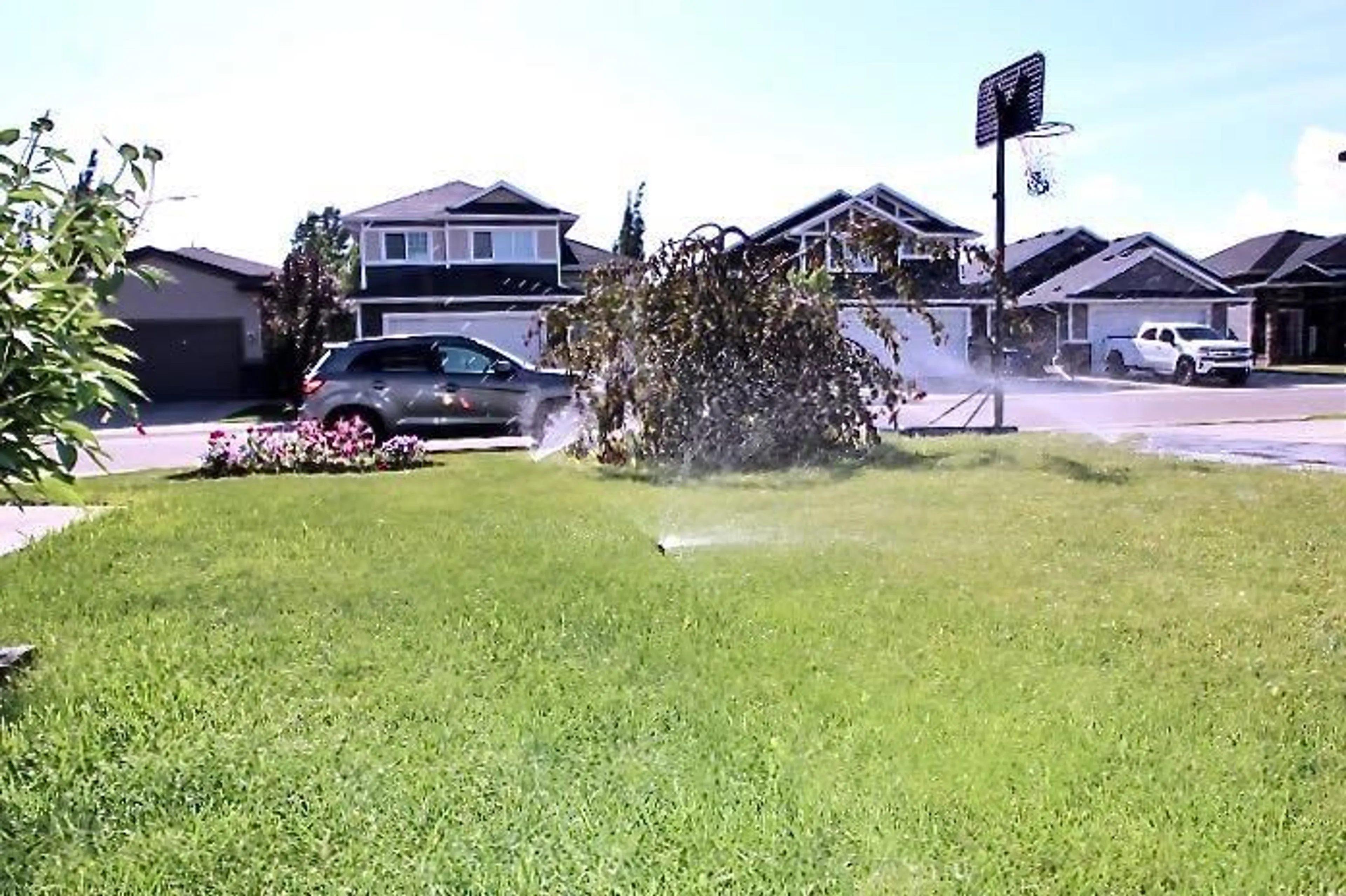121 Lalor Dr, Red Deer, Alberta T4R 0R5
Contact us about this property
Highlights
Estimated ValueThis is the price Wahi expects this property to sell for.
The calculation is powered by our Instant Home Value Estimate, which uses current market and property price trends to estimate your home’s value with a 90% accuracy rate.$921,000*
Price/Sqft$296/sqft
Days On Market25 days
Est. Mortgage$2,727/mth
Tax Amount (2024)$5,768/yr
Description
*Stunning Home for Sale! * Welcome to this impressive 2139 sq ft of living space loaded with Central air-condition, double heated garage with 8-foot doors and high ceilings, Luxurious six- piece En-suite and irrigation system. Residence in a great community " Laredo" southeast of Red Deer. Boasting a grand foyer with ceramic tile flooring that flows into an open floor plan covered with gorgeous hardwood floors lead you to a spacious living room, complete with a cozy fireplace. The outstanding kitchen features a large island, covered with a granite countertop, perfect for the culinary enthusiast and updated with new stove and dishwasher, and beautiful cabinet for storage. A convenient laundry/mud room are just off the kitchen through a walk-through Pantry, and the kitchen followed by a generous dining room with a large window that overlooks the beautiful backyard with irrigation system to water all yard up to your schedule and enjoy the private covered deck, perfect for outdoor relaxation. Upstairs, discover a spacious master bedroom with a stunning-suite, complete with a luxurious six-piece bath and ample walk-in closet. Two additional large bedrooms share a four-piece bathroom. add to all of that a large and bright bonus room. on top of that a full basement with three large windows partially finished with a rough-in bathroom and framing, ready for your personal touches and recent updates with a new hot water tank, plus the large double heated garage features 8-foot garage doors and high ceilings.
Property Details
Interior
Features
Main Floor
Living Room
14`9" x 13`7"Dining Room
12`5" x 10`5"Kitchen
12`8" x 11`4"2pc Bathroom
5`3" x 4`11"Exterior
Features
Parking
Garage spaces 2
Garage type -
Other parking spaces 2
Total parking spaces 4
Property History
 50
50

