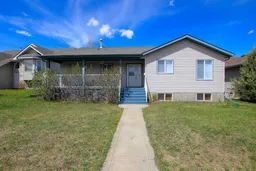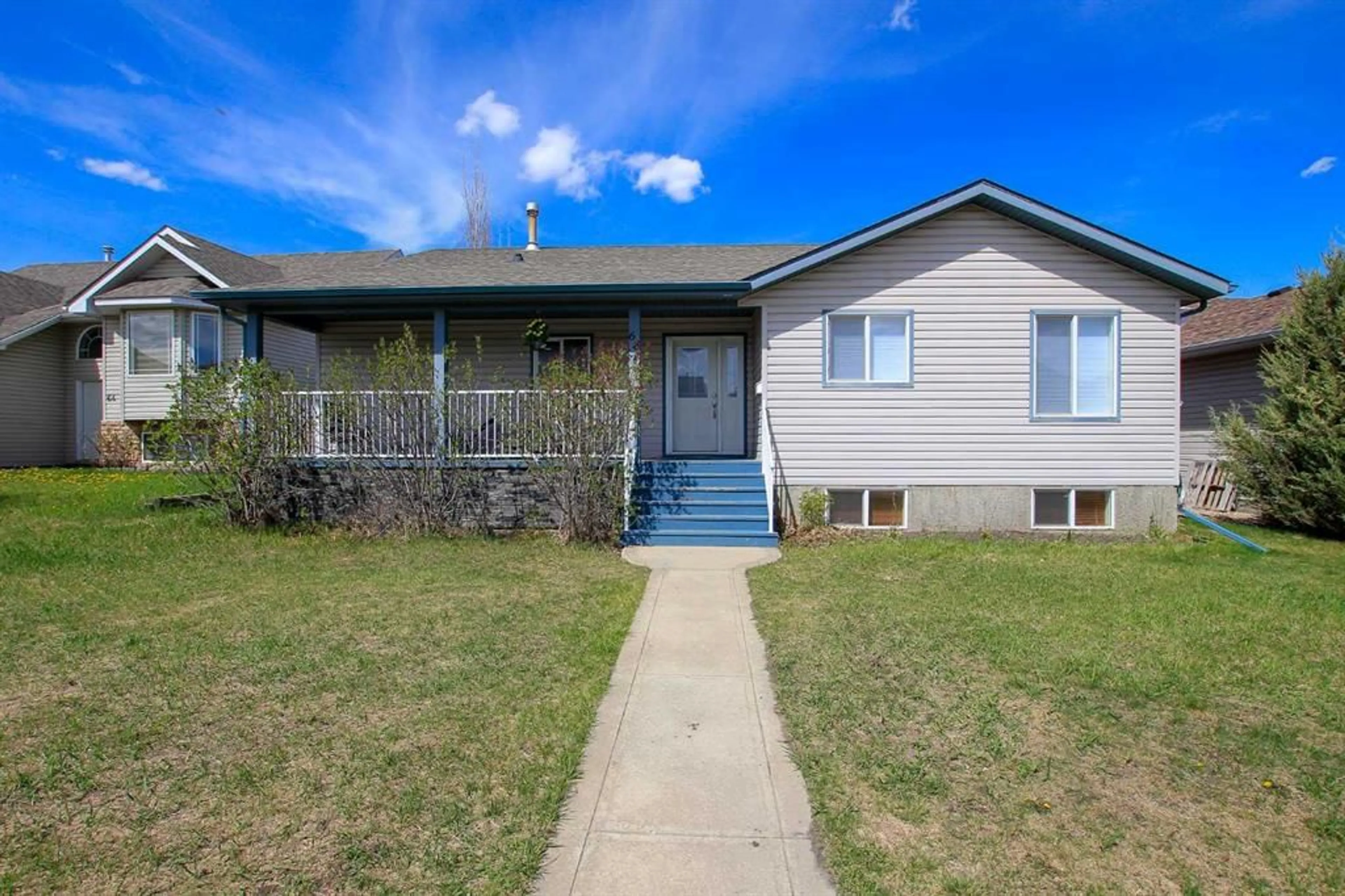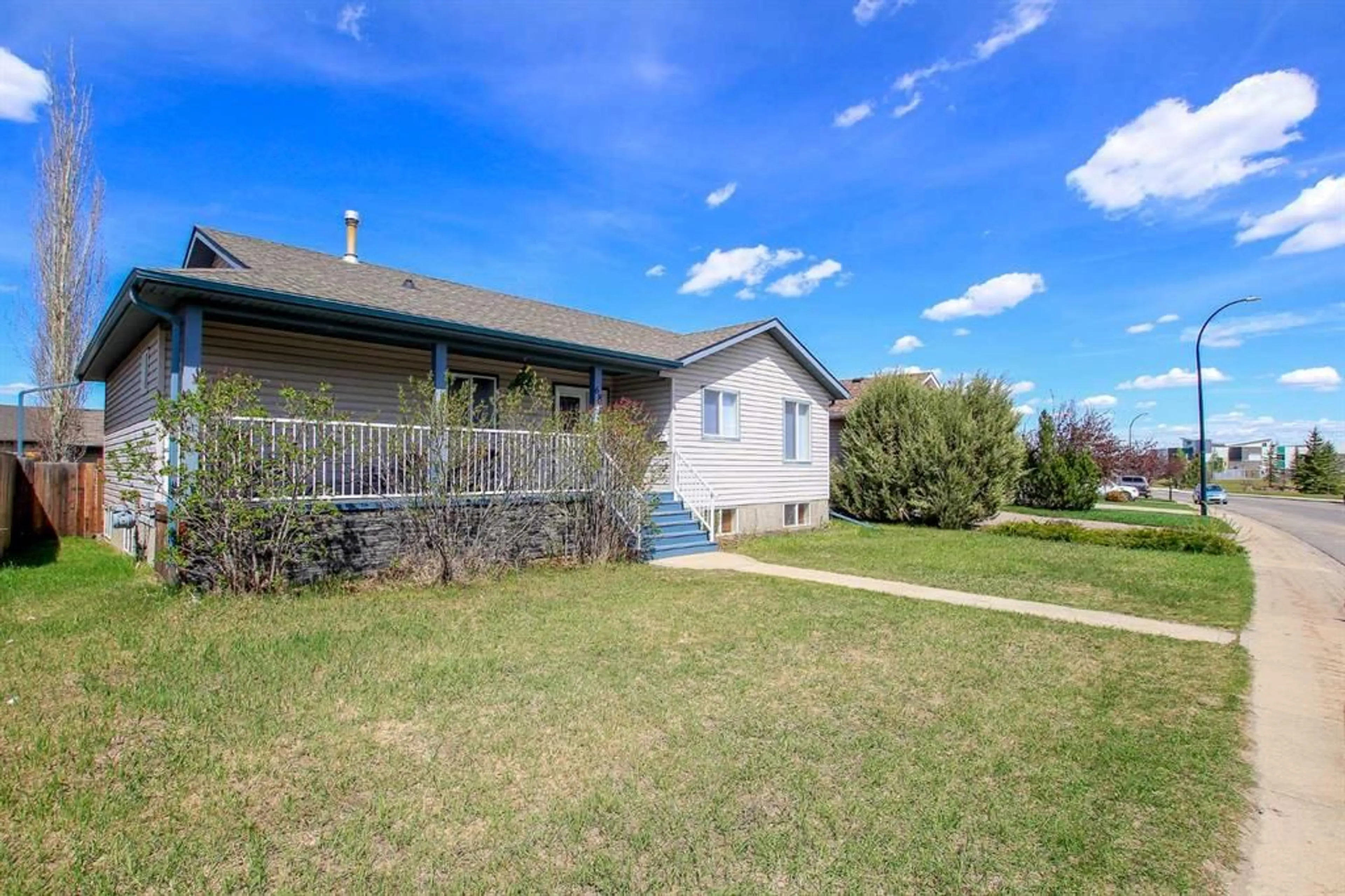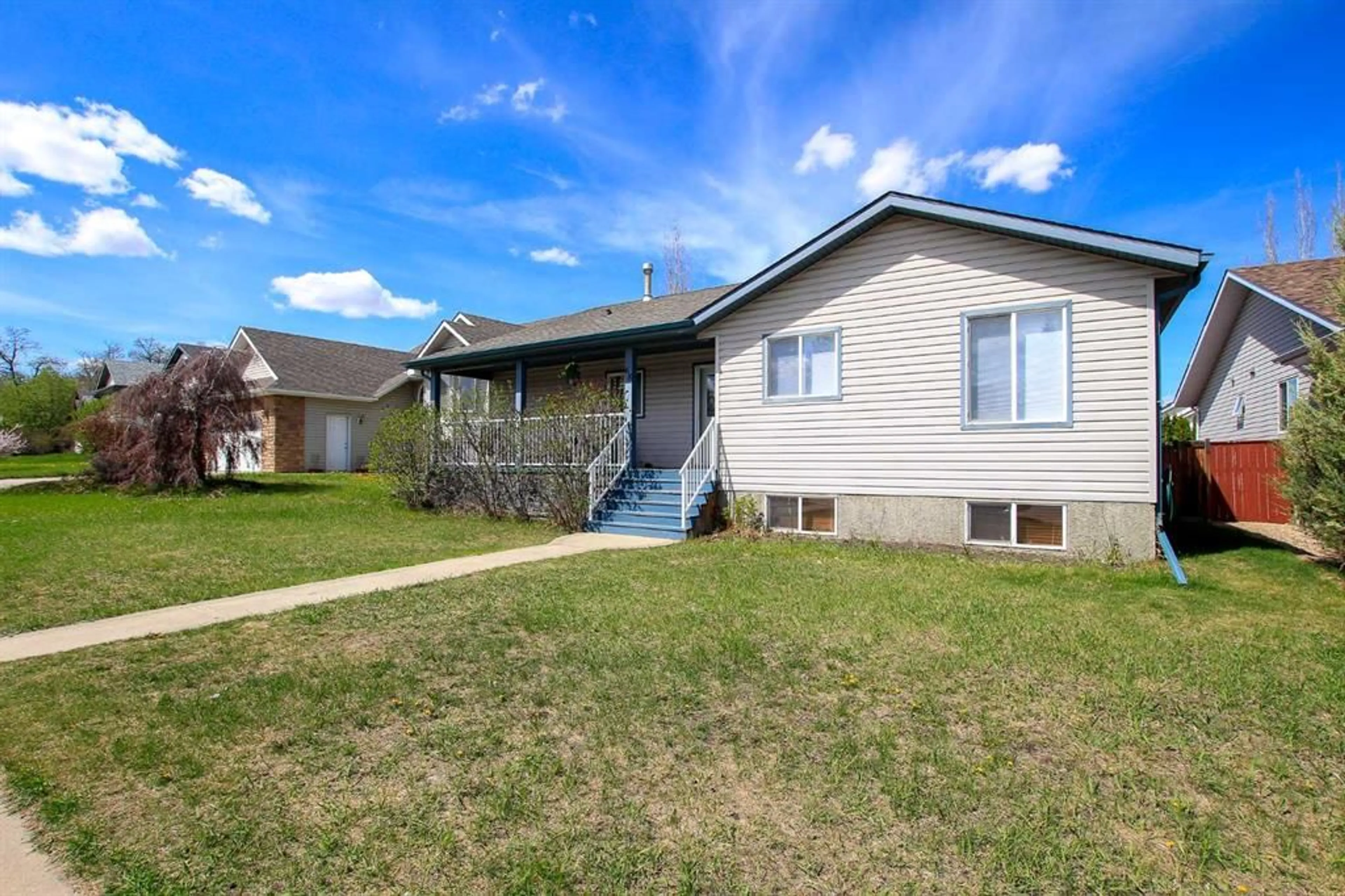68 Lancaster Dr, Red Deer, Alberta T4R 2X1
Contact us about this property
Highlights
Estimated ValueThis is the price Wahi expects this property to sell for.
The calculation is powered by our Instant Home Value Estimate, which uses current market and property price trends to estimate your home’s value with a 90% accuracy rate.$900,000*
Price/Sqft$342/sqft
Days On Market25 days
Est. Mortgage$1,889/mth
Tax Amount (2024)$3,993/yr
Description
FULLY DEVELOPED 4 BED, 3 BATH BUNGALOW IN LANCASTER GREEN ~ TRIPLE DETACHED GARAGE ~ CENTRAL AIR CONDITIONING ~ Large covered front veranda welcomes you and leads to a sun filled foyer ~ The living room features vaulted ceilings, large windows and is centred by a cozy gas fireplace ~ Easily host a family gathering in the dining space that offers garden door access to the covered deck and backyard ~ The kitchen has a second dining space with a south facing window, ample cabinet space, quartz countertops including an island with an eating bar, full tile backsplash, window above the sink and a wall pantry ~ The primary bedroom can easily accommodate a king size bed plus multiple pieces of large furniture, has a walk in closet with built in organizers and a 4 piece ensuite with a jetted tub ~ Second main floor bedroom is conveniently located across from the 4 piece main bathroom ~ The fully finished basement with operational in floor heating has a family room, oversized 4 piece bathroom, two massive bedrooms, laundry and space for storage ~ The backyard is landscaped, includes a garden shed and is fully fenced with back alley access ~ 24'L x 30'W triple detached garage is insulated, finished with OSB and has two overhead doors (double and single doors) ~ Excellent location in desirable south east Red Deer, walking distance to multiple schools, parks, playgrounds, shopping plazas with all amenities, transit and the Collicut Centre.
Property Details
Interior
Features
Main Floor
Foyer
8`9" x 6`0"Breakfast Nook
11`0" x 8`6"Dining Room
11`8" x 10`0"Living Room
16`0" x 15`3"Exterior
Features
Parking
Garage spaces 3
Garage type -
Other parking spaces 0
Total parking spaces 3
Property History
 46
46


