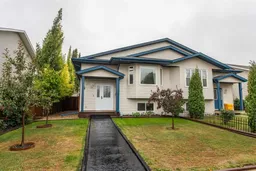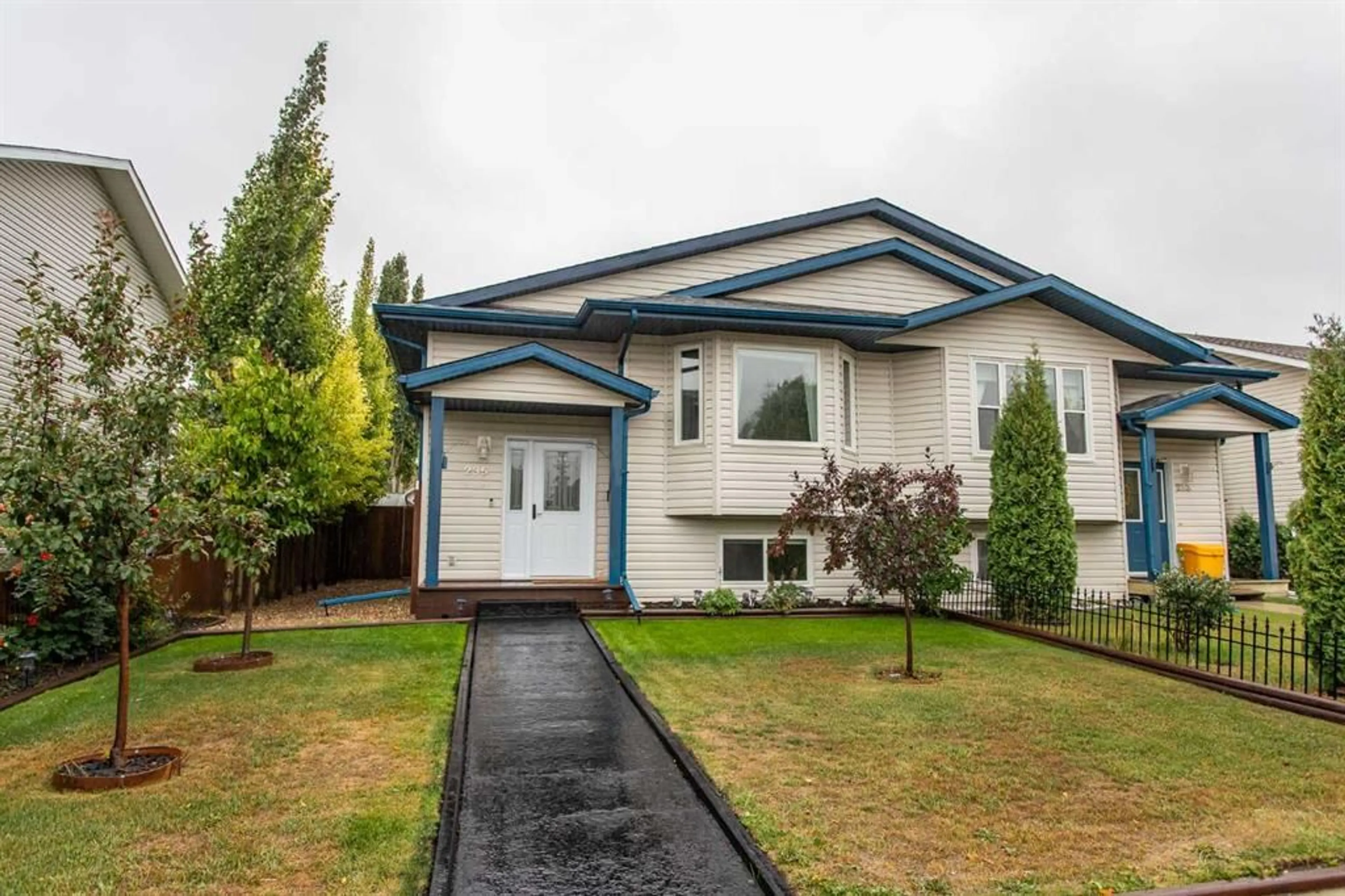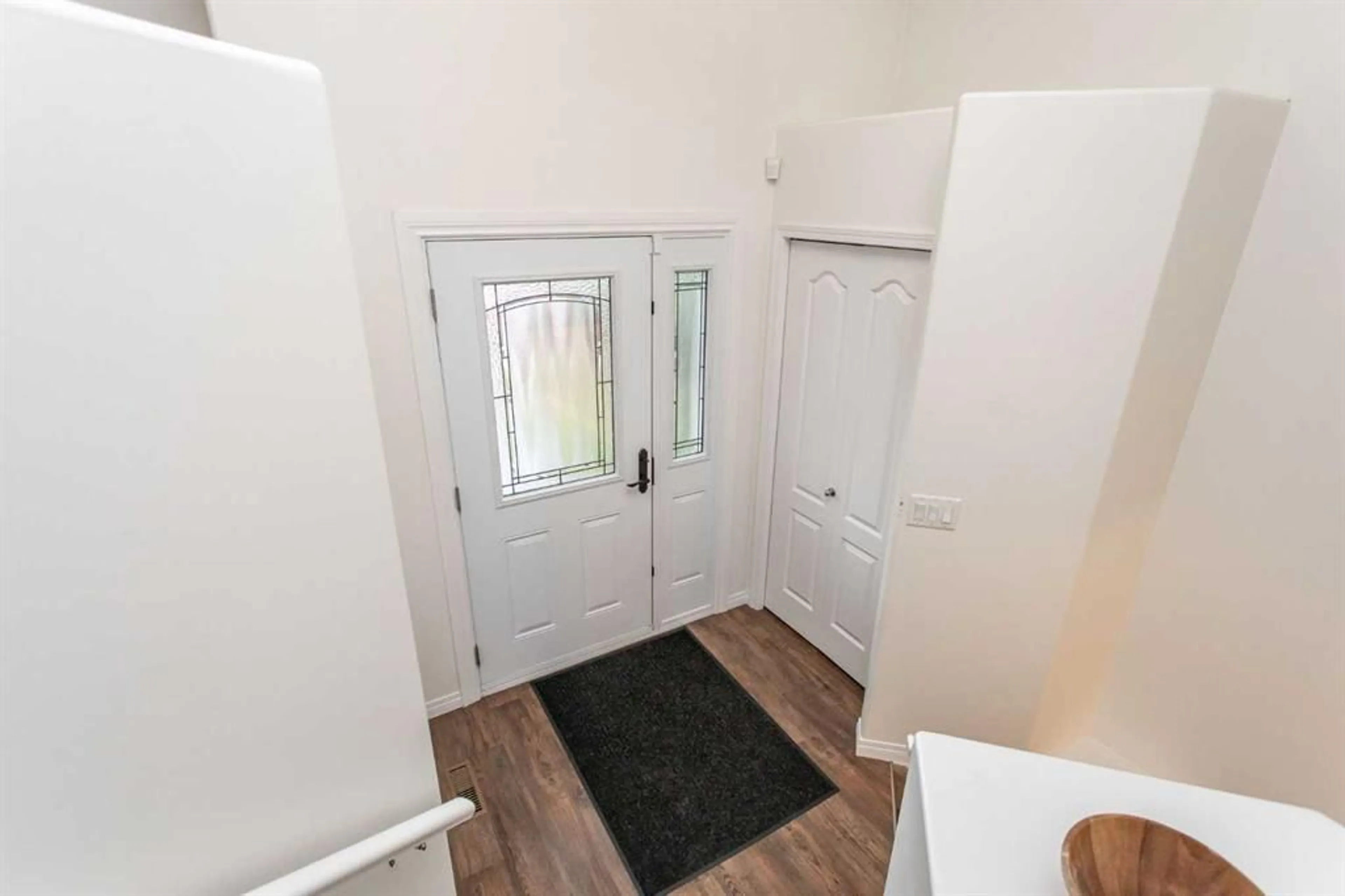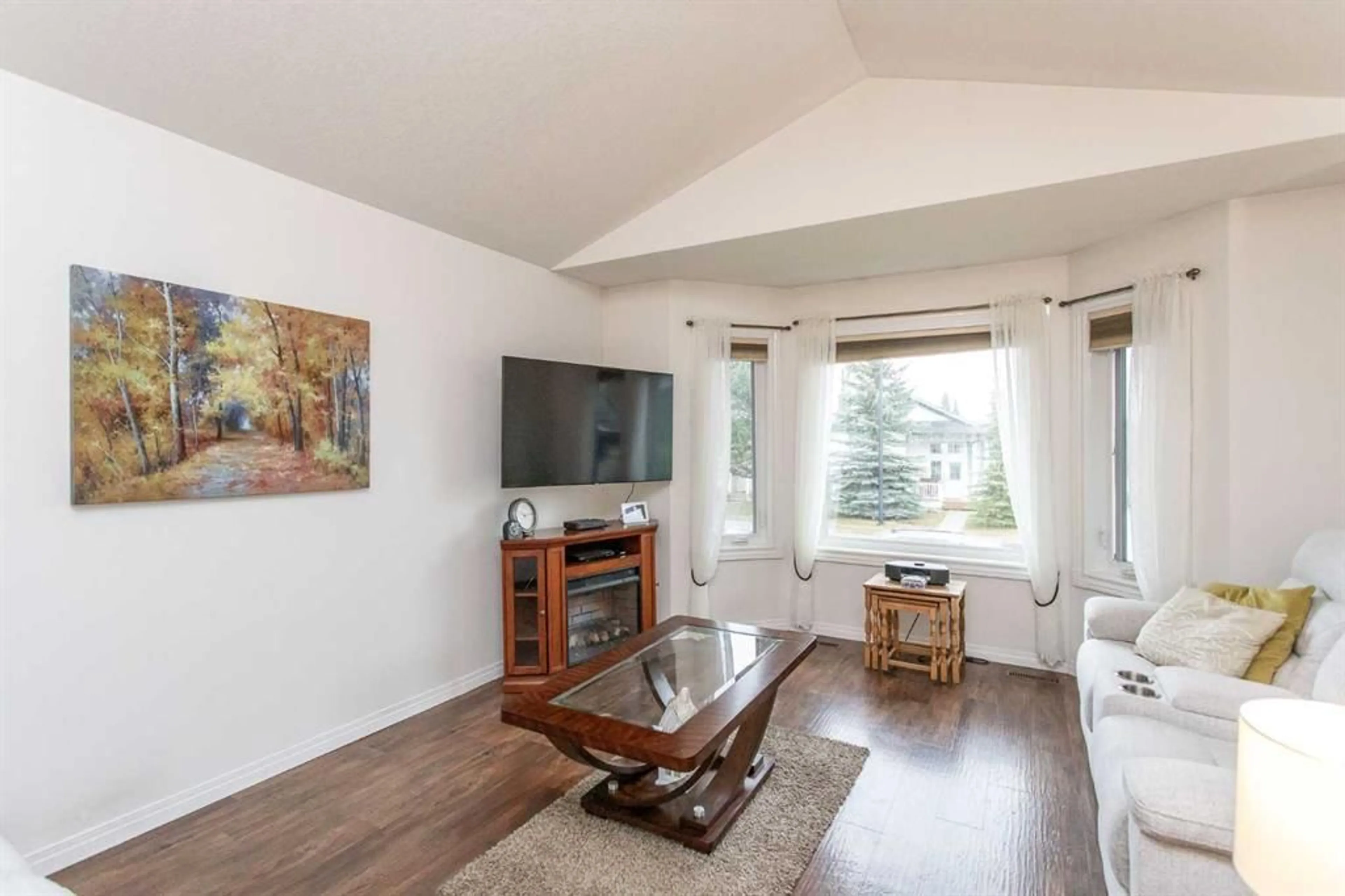235 Lancaster Dr, Red Deer, Alberta T4R 2R4
Contact us about this property
Highlights
Estimated ValueThis is the price Wahi expects this property to sell for.
The calculation is powered by our Instant Home Value Estimate, which uses current market and property price trends to estimate your home’s value with a 90% accuracy rate.$851,000*
Price/Sqft$332/sqft
Est. Mortgage$1,460/mth
Tax Amount (2024)$2,712/yr
Days On Market3 days
Description
Incredible opportunity to own your own home in a highly desirable neighborhood close to schools, shopping & more! This fully finished half duplex(no condo fees) is ready for it's new owners. Fenced yard with a deck & pergola plus three sheds that are included. Off street parking. The main floor features vinyl plank flooring that carries throughout into the kitchen, dining and bedrooms. The kitchen features plenty of cabinetry, a corner pantry, stainless steel appliances and a double sink! The dining area has a garden door out to the yard. There are two bedrooms and two full bathrooms on the main one of which is the ensuite bathroom. Downstairs, you'll find two more bedrooms, a 3rd 4pc. bathroom, large family room and laundry/mechanical room plus storage. Other features include: new shingles in 2021, recent painting, new windows in living room 2021, new front and back door in 2021, reverse osmosis and water softener. This home has been well kept with prideful owners.
Property Details
Interior
Features
Main Floor
4pc Bathroom
8`9" x 5`1"4pc Ensuite bath
8`9" x 5`0"Bedroom - Primary
10`11" x 13`8"Dining Room
8`6" x 12`7"Exterior
Features
Parking
Garage spaces -
Garage type -
Total parking spaces 3
Property History
 30
30


