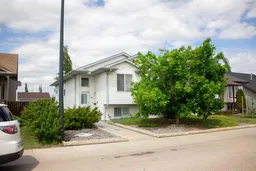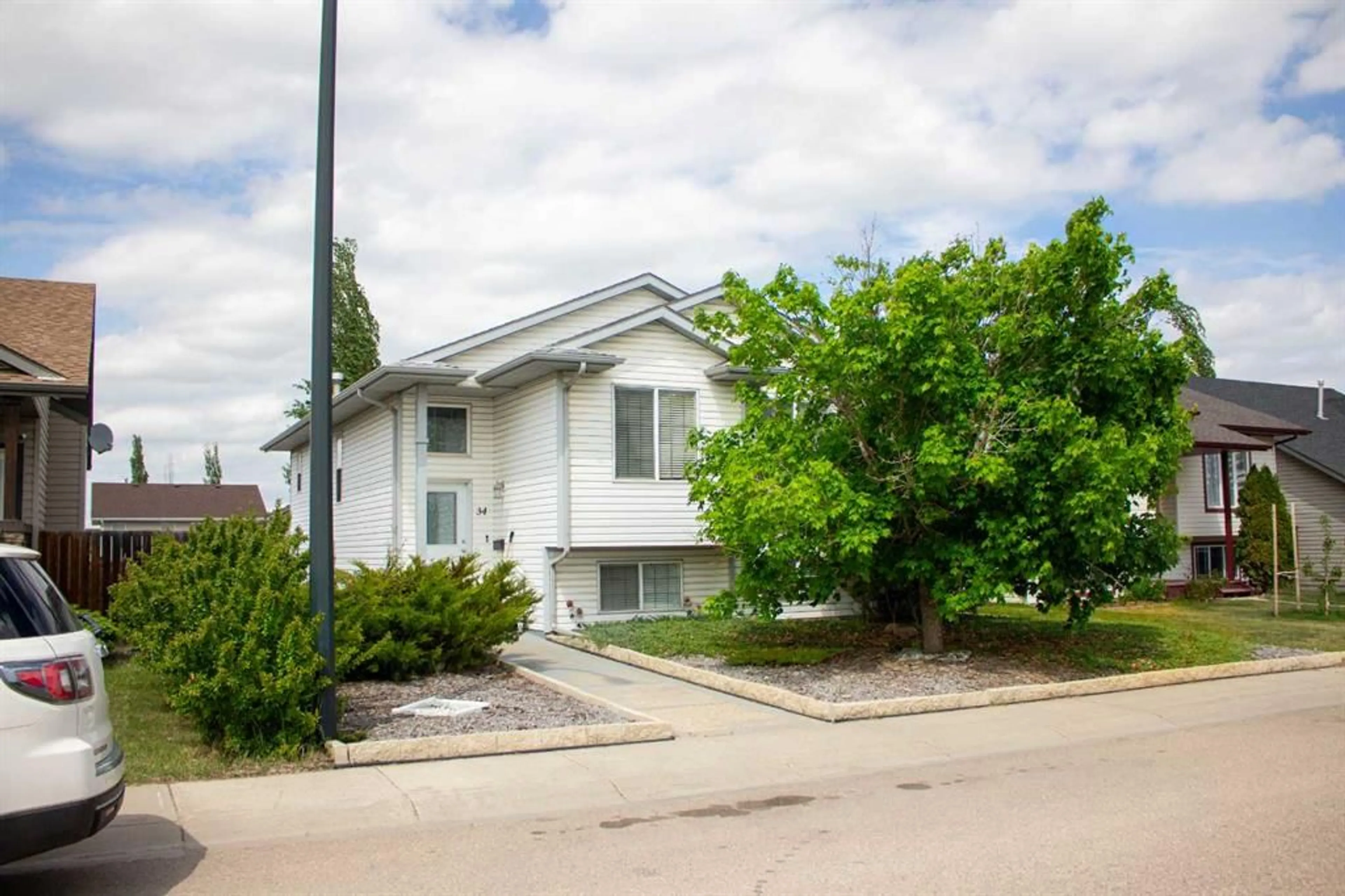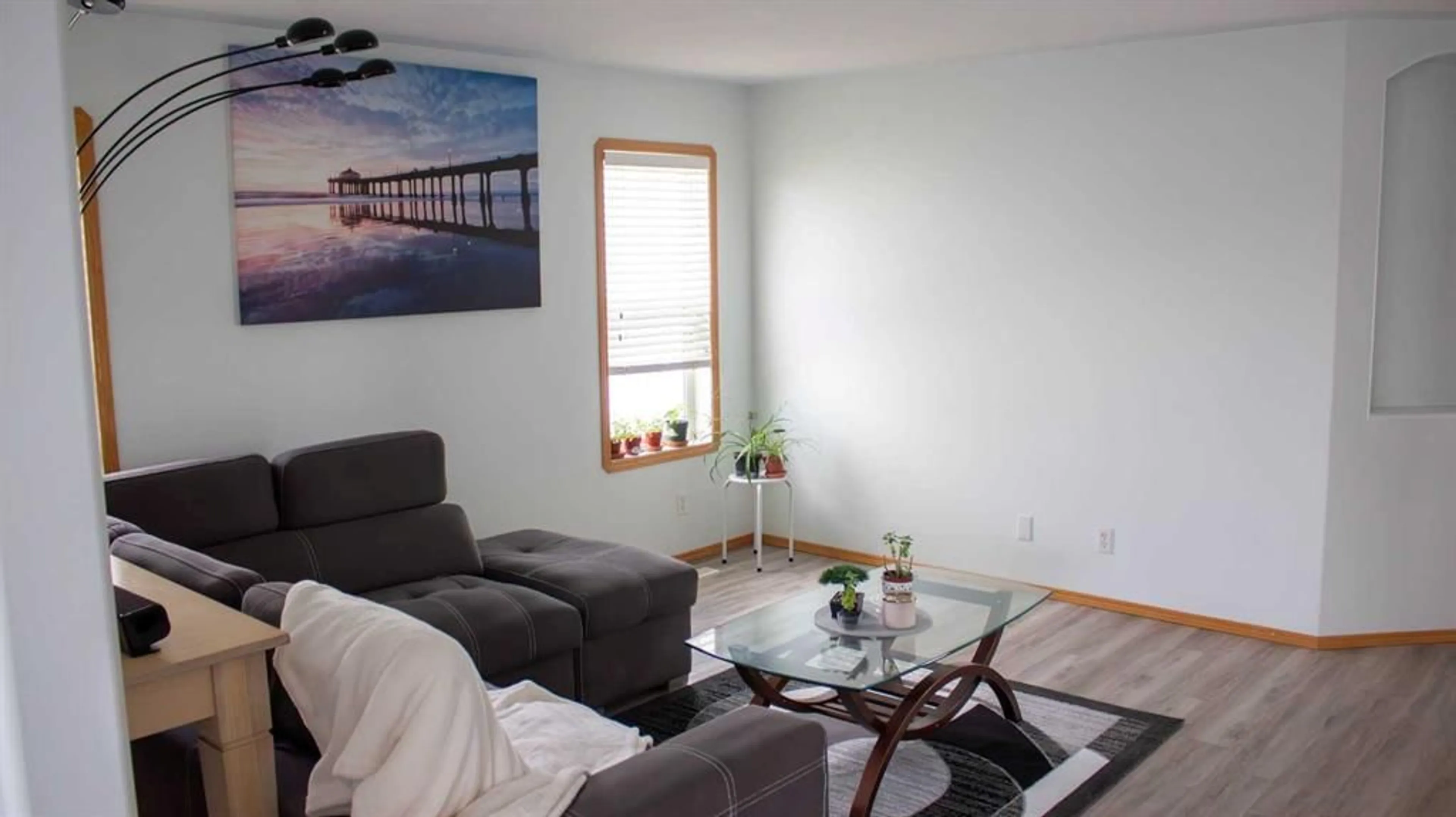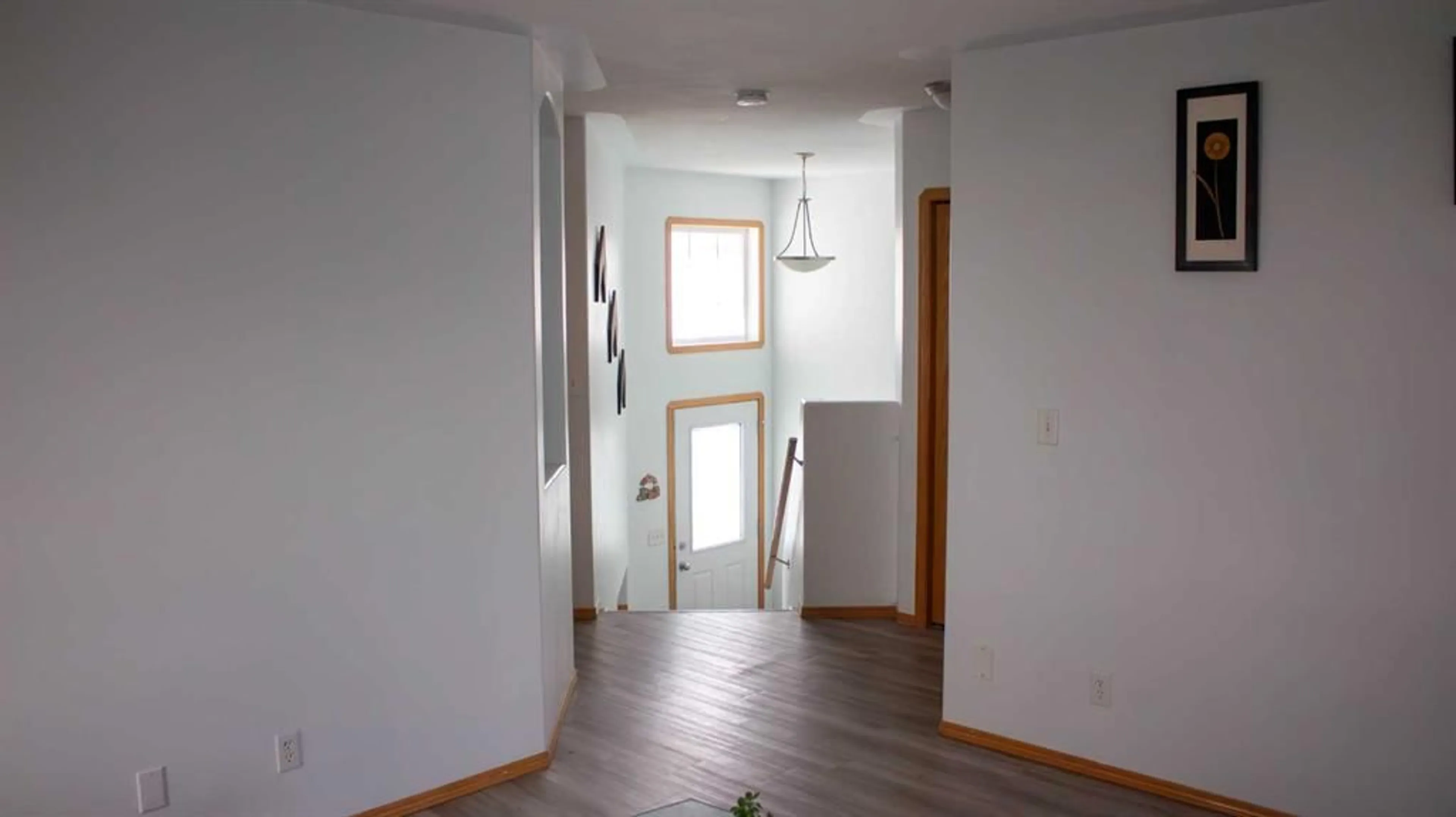34 Kirkland Close, Red Deer, Alberta T4P 4A3
Contact us about this property
Highlights
Estimated ValueThis is the price Wahi expects this property to sell for.
The calculation is powered by our Instant Home Value Estimate, which uses current market and property price trends to estimate your home’s value with a 90% accuracy rate.$864,000*
Price/Sqft$339/sqft
Days On Market47 days
Est. Mortgage$1,714/mth
Tax Amount (2024)$3,440/yr
Description
Are you looking for an investment property, or a spacious family home? Do you need a house with secondary suite potential for extended family or inlaws? This well maintained bi-level home with 5 Bedrooms and 3 Bathrooms is in a desirable neighbourhood close to schools, shopping and all the amenities Red Deer has to offer. The upper floor has a roomy master bedroom with a walk in closet and 4 piece ensuite. 2 additional bedrooms and a second 4 piece bathroom provide additional room for your family. A well equipped kitchen backs onto a large deck overlooking a fenced backyard. A dining room and living room complete the upper level. The lower level which is fully finished, provides lots of added living space. It is accessed by a separate entrance and contains a large family room, two bedrooms, a 4 piece bathroom, kitchenette and dining area. The laundry room is conveniently located on the lower level and easily accessed from the main floor or the lower level. There is parking for up to four vehicles from the rear lane access and room for a 2 car garage.
Property Details
Interior
Features
Main Floor
Living Room
14`6" x 13`7"Dining Room
11`10" x 10`2"Bedroom - Primary
11`11" x 10`11"4pc Bathroom
9`6" x 5`8"Exterior
Features
Parking
Garage spaces -
Garage type -
Total parking spaces 4
Property History
 31
31


