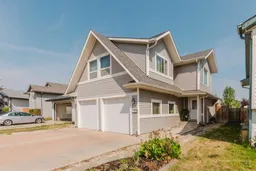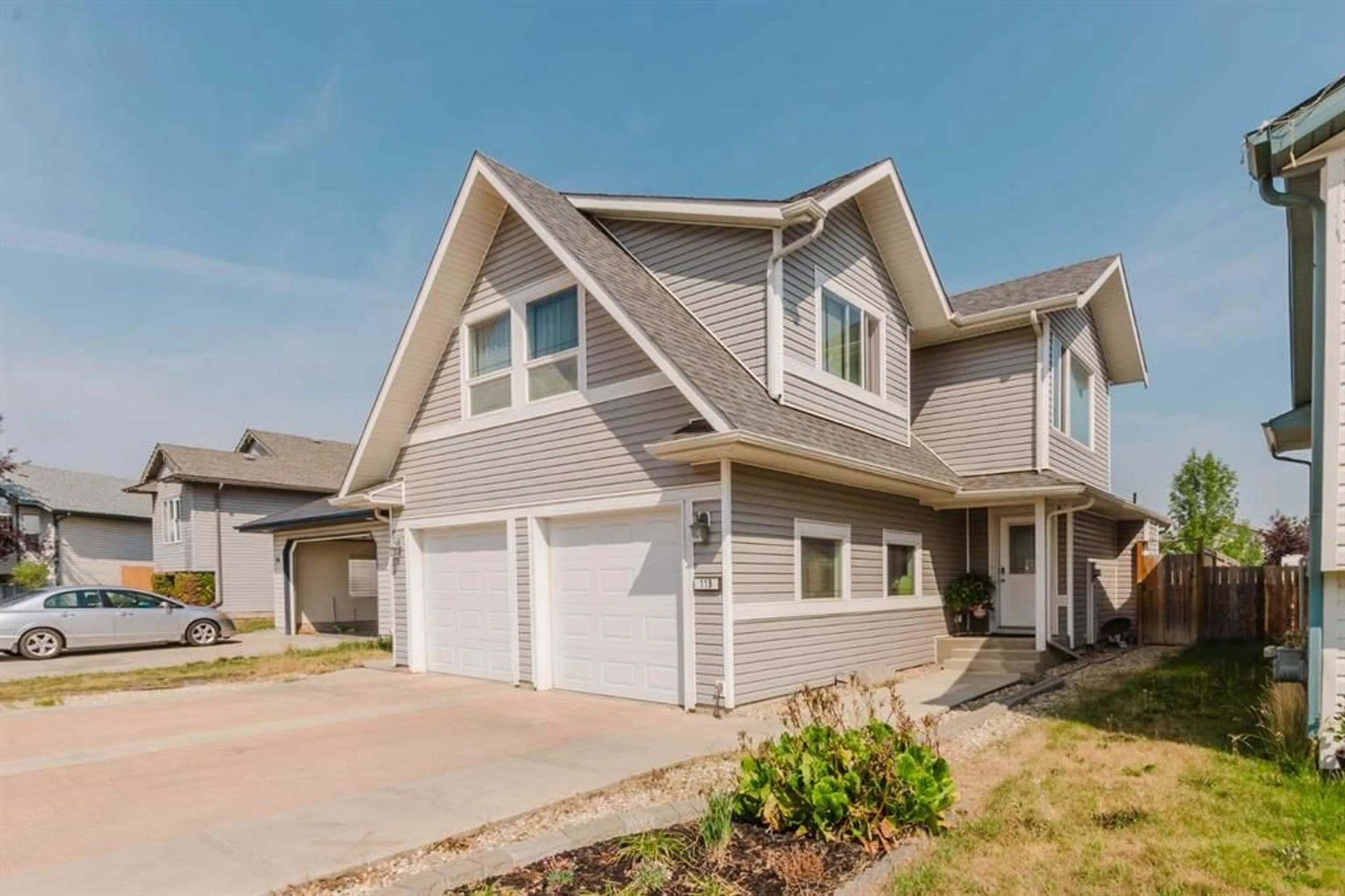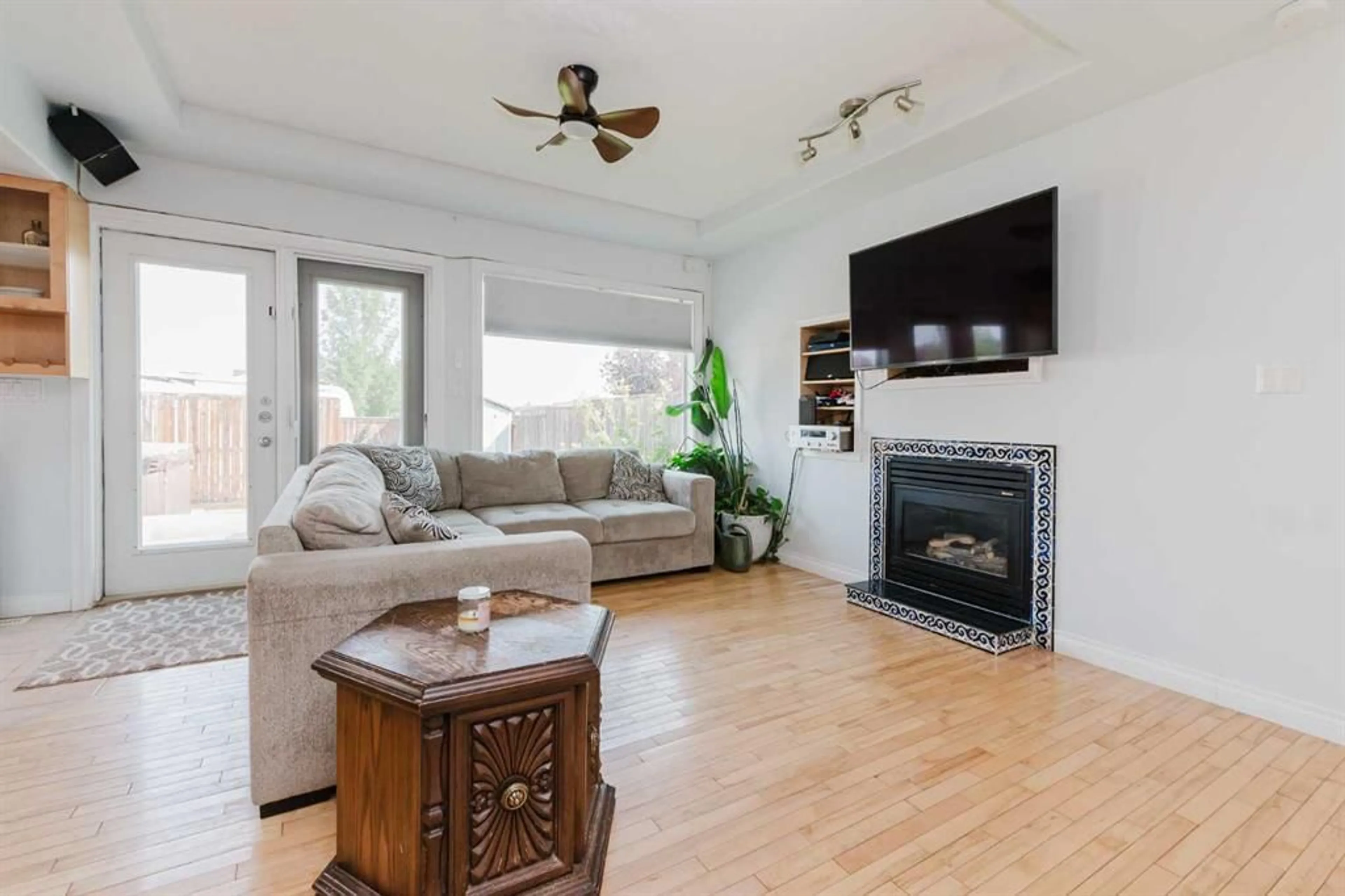118 Keith Close, Red Deer, Alberta T4P 3X4
Contact us about this property
Highlights
Estimated ValueThis is the price Wahi expects this property to sell for.
The calculation is powered by our Instant Home Value Estimate, which uses current market and property price trends to estimate your home’s value with a 90% accuracy rate.$893,000*
Price/Sqft$209/sqft
Days On Market3 days
Est. Mortgage$1,889/mth
Tax Amount (2024)$3,217/yr
Description
Unique 1 & 1/2 storey family home! 3 beds up, 1 1/2 baths, complete with a mother in law suite (1 bed & 1 bath) with its own separate entrance. Main floor has hardwood flooring, coffered & sculpted ceilings. Gas fireplace, large windows for lots of natural light. The kitchen is open to the living room. Tile flooring, maple cabinets, granite tile countertop. Skylight, stainless steel appliances, good sized eating area and patio doors out to a large deck and nicely landscaped fenced yard. Upstairs is unique. The primary bedroom is massive, consisting of a reading/den area, separate bedroom could be a nursery or office space, large closets. 5pc ensuite with jet tub and 2 sinks. One more bedroom upstairs. Upper level laundry. The basement features a one bedroom mother in law suite with new flooring and a full kitchen, living room, 4 pc bath and laundry area. Underfloor heating in the basement and in the 24x24 garage. New hot water tank this year. Lots of room for parking out back, will fit an RV. A Must See!
Property Details
Interior
Features
Main Floor
Living Room
13`2" x 15`5"Eat in Kitchen
18`10" x 12`0"2pc Bathroom
Exterior
Features
Parking
Garage spaces 3
Garage type -
Other parking spaces 2
Total parking spaces 5
Property History
 24
24

