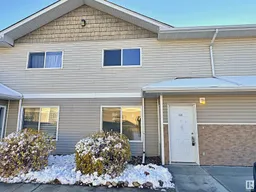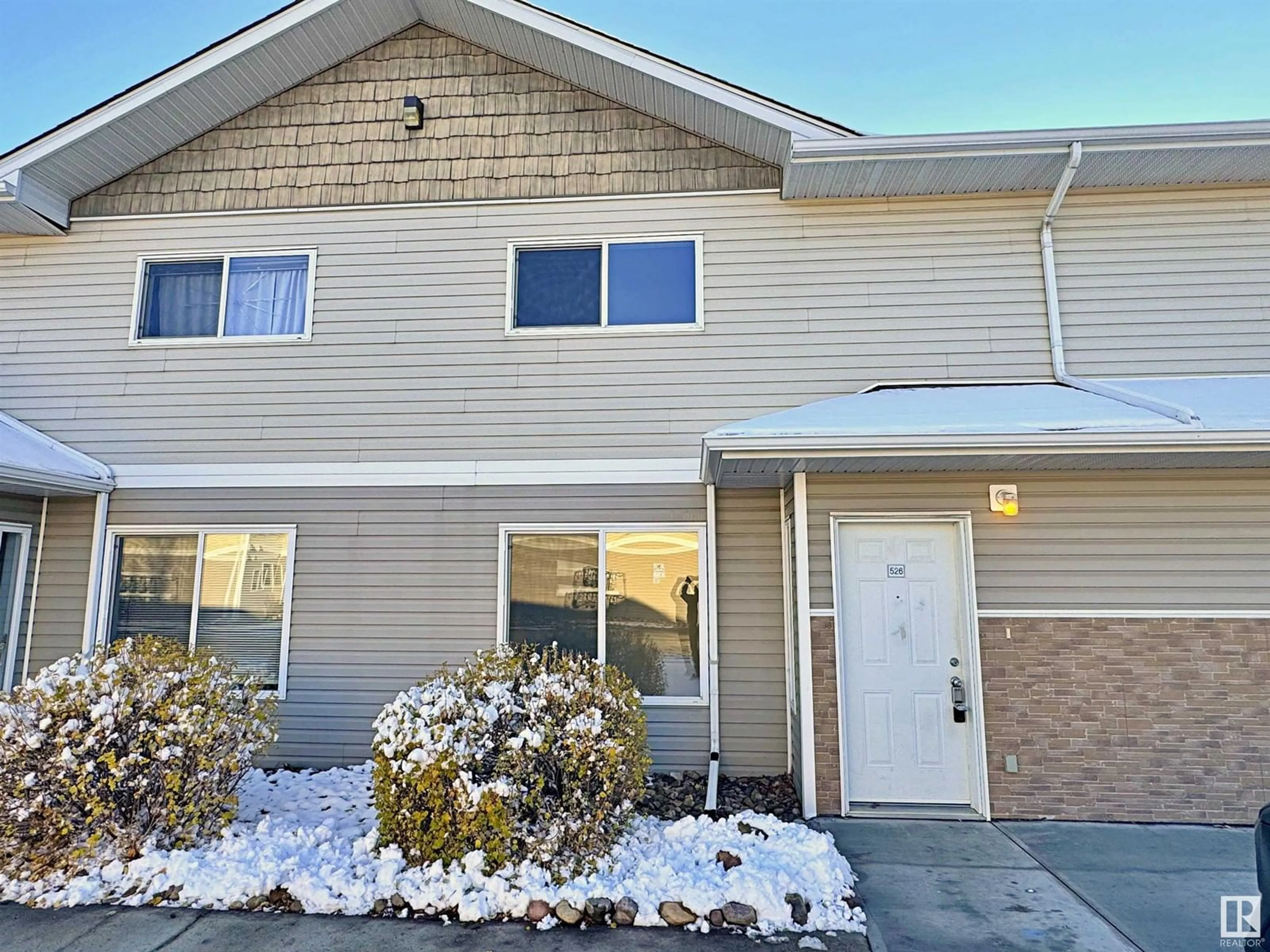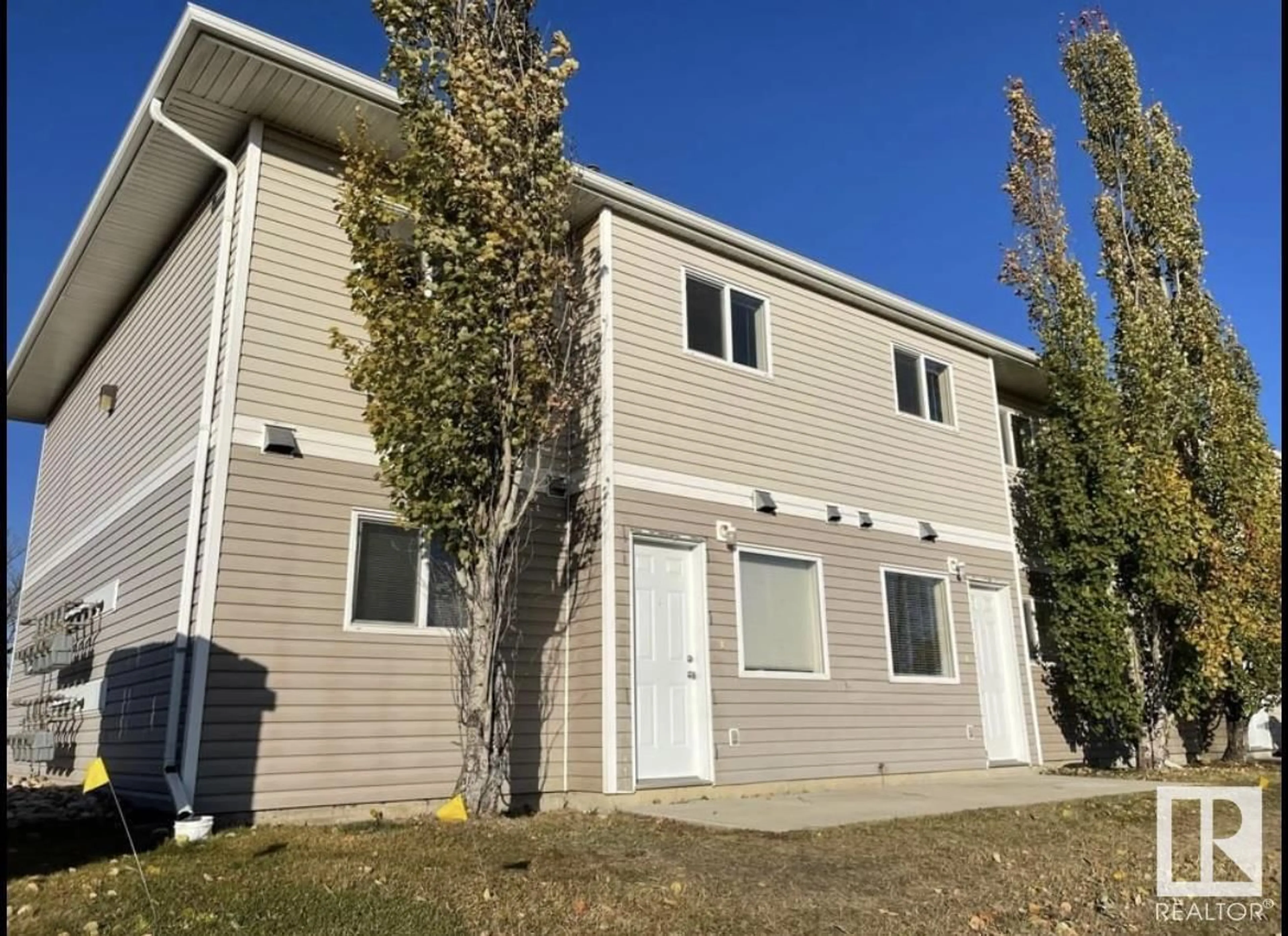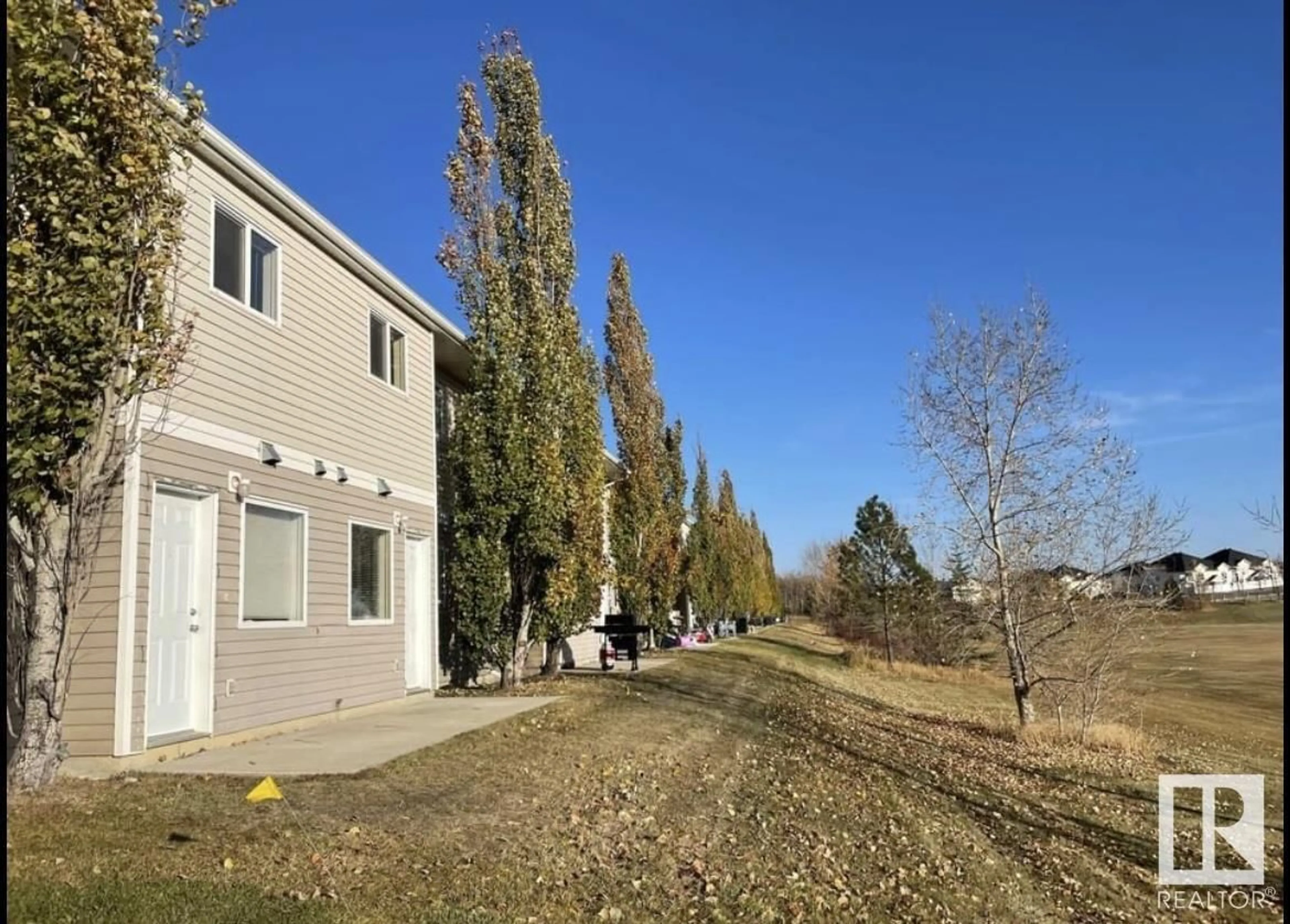#526 100 Jordan PK, Red Deer, Alberta T4P0B6
Contact us about this property
Highlights
Estimated ValueThis is the price Wahi expects this property to sell for.
The calculation is powered by our Instant Home Value Estimate, which uses current market and property price trends to estimate your home’s value with a 90% accuracy rate.Not available
Price/Sqft$166/sqft
Est. Mortgage$923/mo
Maintenance fees$252/mo
Tax Amount ()-
Days On Market6 days
Description
This spacious 3-bedroom townhome is located in the desirable subdivision of Johnstone Park & is a great turn-key investment property w/ hassle free rental pool or perfect for the first-time home buyer. The affordable condo fees of only $251.94/ month including water, professional Mgmt & parking right out front of your unit. Walk in & you are greeted by a large living room. The kitchen is open to the dining area with a door that walks out onto a south facing patio & large green space, which is great for the kids to play & for pets too. Off the kitchen you also have a large walk in laundry room/storage area & half bath. The upper level offers three good-sized bedrooms including an extra-large master bedroom with a walk-in closet & a full bathroom. Unit was renovated a couple years back including vinyl plank flooring, interior finishings such as doors, casings & baseboards as well as light fixtures & hardware. Ideally located close to schools, shopping, & directly across from Johnstone playpark. Dont miss! (id:39198)
Property Details
Interior
Features
Main level Floor
Living room
4.8 m x 3.89 mDining room
2.87 m x 2.92 mKitchen
3 m x 2.85 mCondo Details
Inclusions
Property History
 31
31


