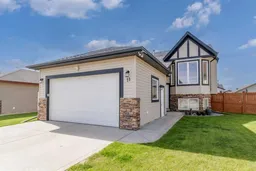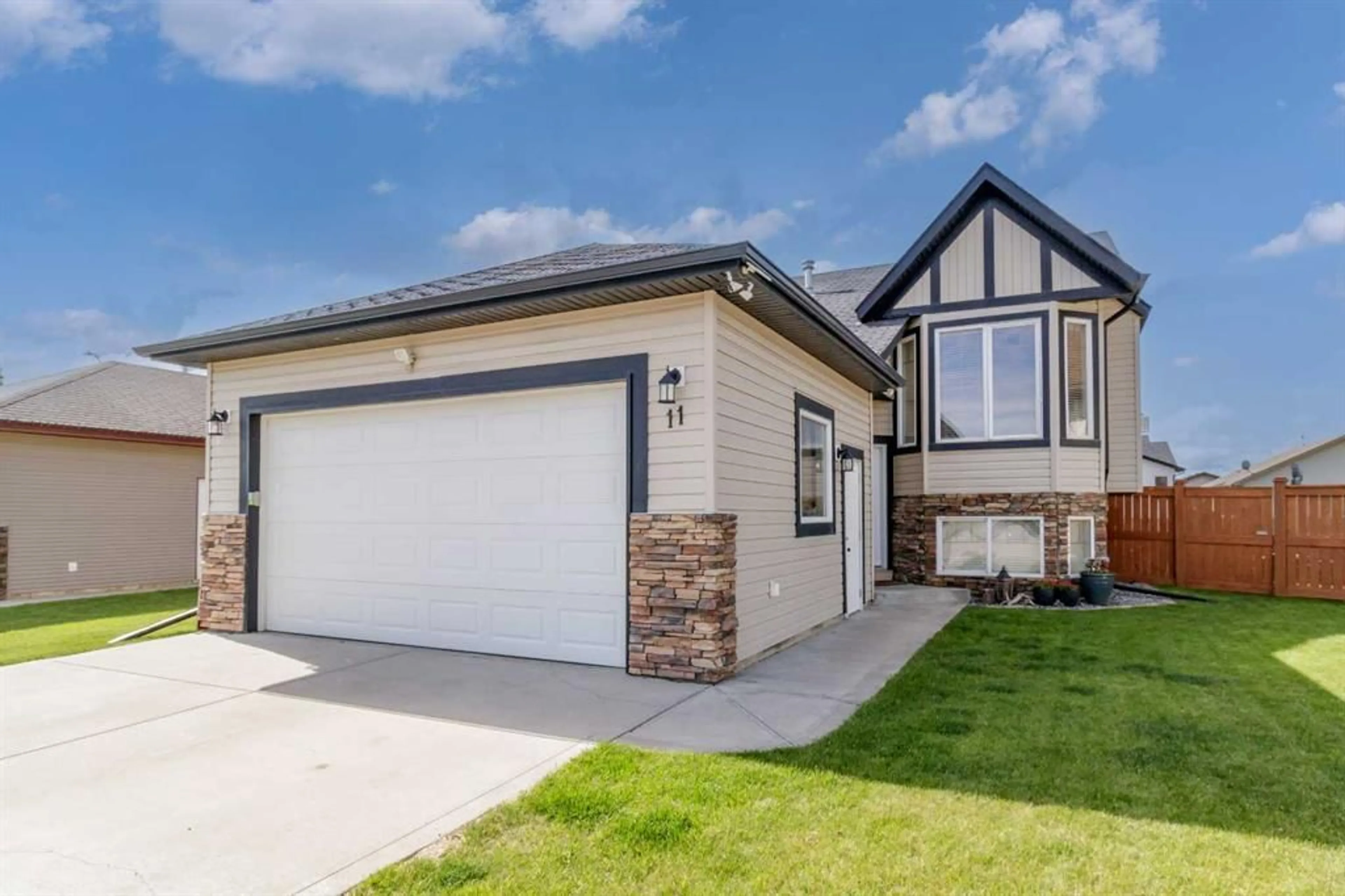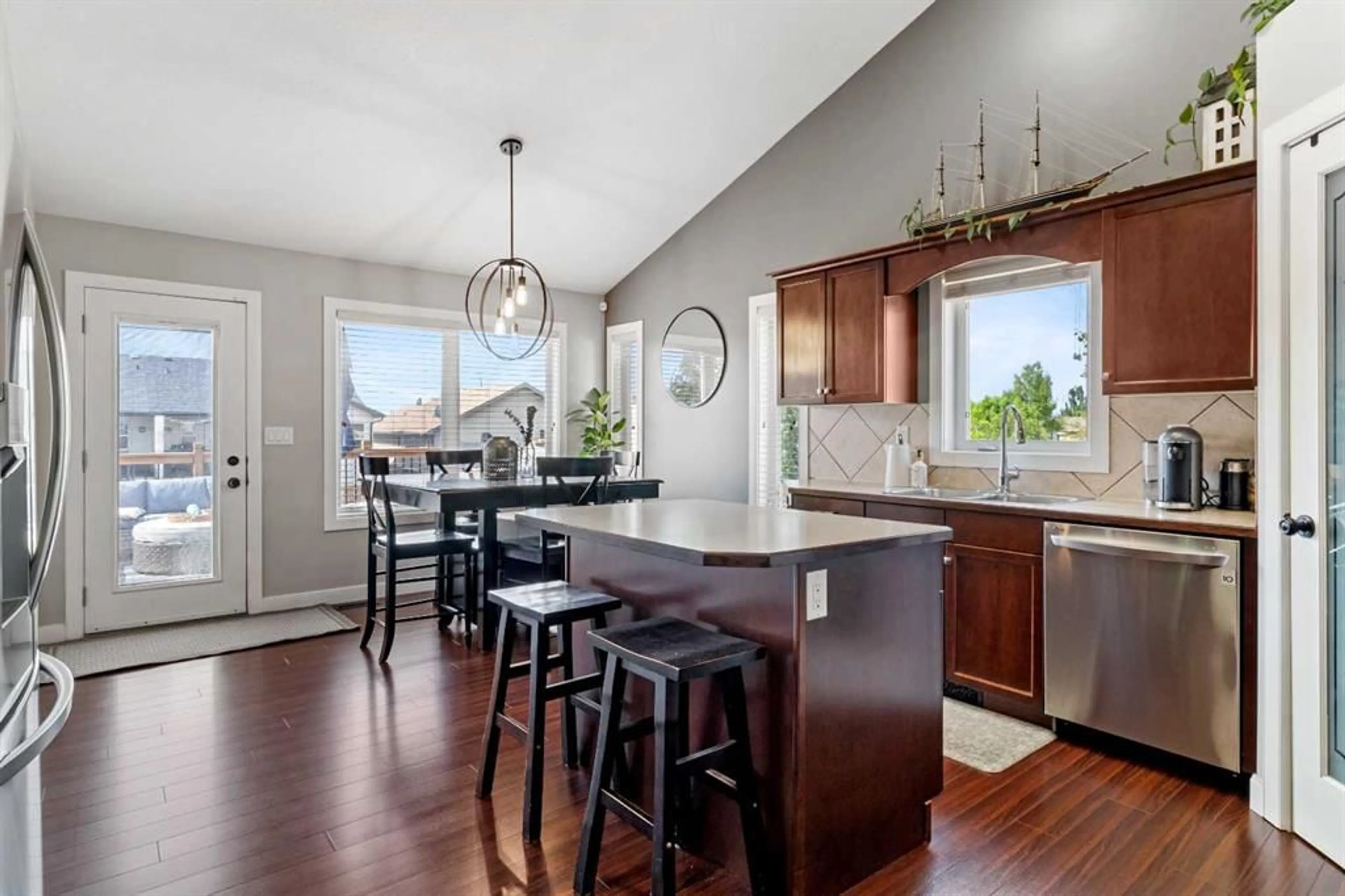11 Judd Close, Red Deer, Alberta T4P 0B5
Contact us about this property
Highlights
Estimated ValueThis is the price Wahi expects this property to sell for.
The calculation is powered by our Instant Home Value Estimate, which uses current market and property price trends to estimate your home’s value with a 90% accuracy rate.$881,000*
Price/Sqft$420/sqft
Days On Market41 days
Est. Mortgage$1,971/mth
Tax Amount (2024)$3,816/yr
Description
Welcome to 11 Judd Close, a meticulously maintained 3-bedroom, 3-bathroom home perfect for comfortable living. Situated on a large pie-shaped lot, this property offers a fully fenced yard, plenty of sunlight, and a spacious deck with storage. As you step inside, you'll be greeted by a spacious entrance and vaulted ceilings that create a bright and airy atmosphere. The kitchen is a delight, featuring a corner pantry, an island, stainless steel appliances and water hook up in the fridge. An extra window in the dining area to lets in natural light. The living room is cozy with a gas fireplace, ideal for relaxing evenings. The main floor hosts two bedrooms, including a primary bedroom with a 3/4 ensuite for added convenience. The basement is equally impressive, boasting a huge recreation area, an additional 3/4 bath, and a third bedroom. The home also includes air conditioning, ensuring comfort throughout the year. Home has brand new shingles. Attached heated garage. 11 Judd Close combines practicality with style, making it a perfect choice for those seeking a well-cared-for home in a desirable location.
Property Details
Interior
Features
Main Floor
Living Room
14`10" x 12`1"Kitchen
10`3" x 14`8"Dining Room
9`5" x 12`6"Bedroom - Primary
13`0" x 11`5"Exterior
Features
Parking
Garage spaces 2
Garage type -
Other parking spaces 2
Total parking spaces 4
Property History
 28
28

