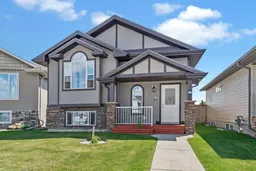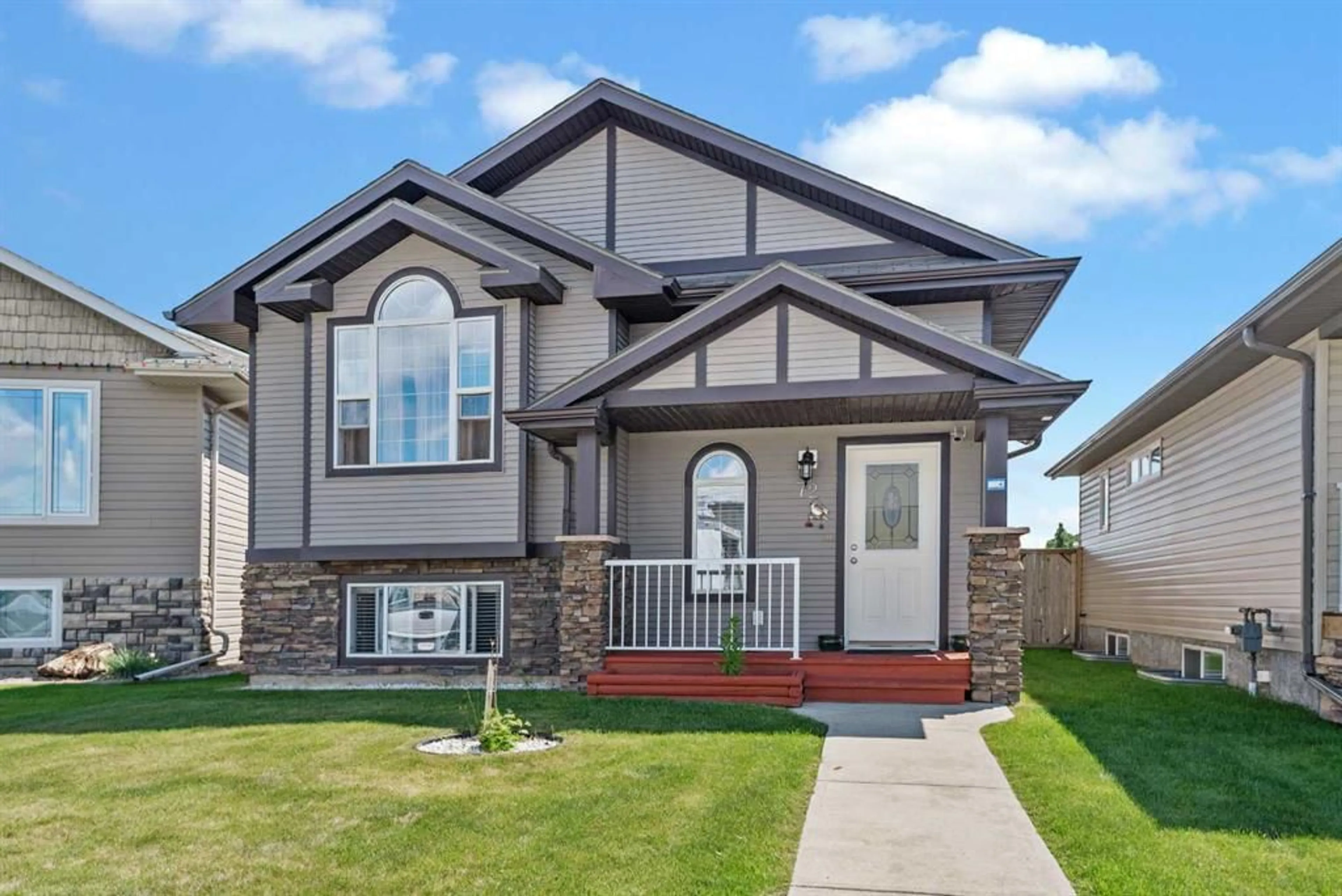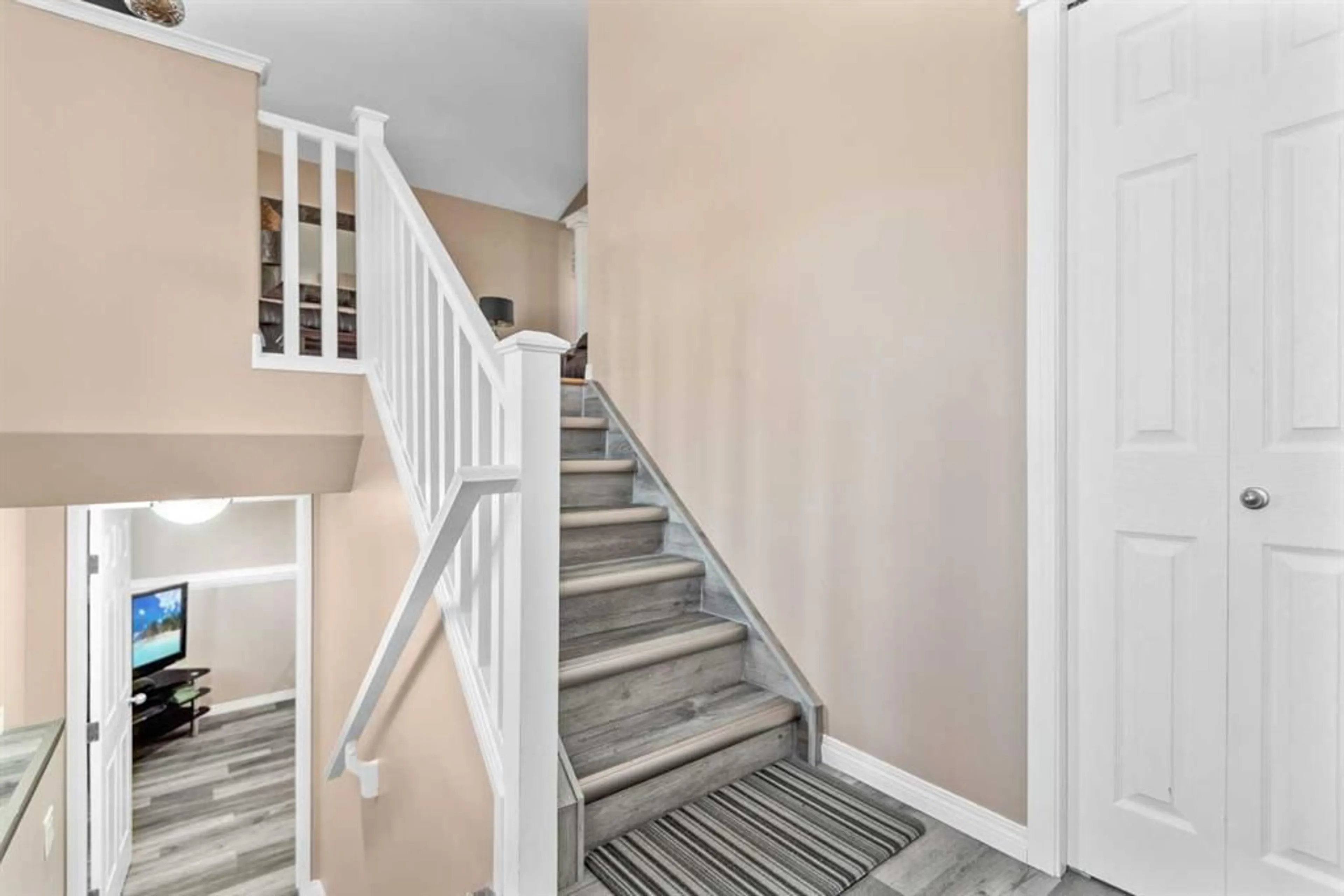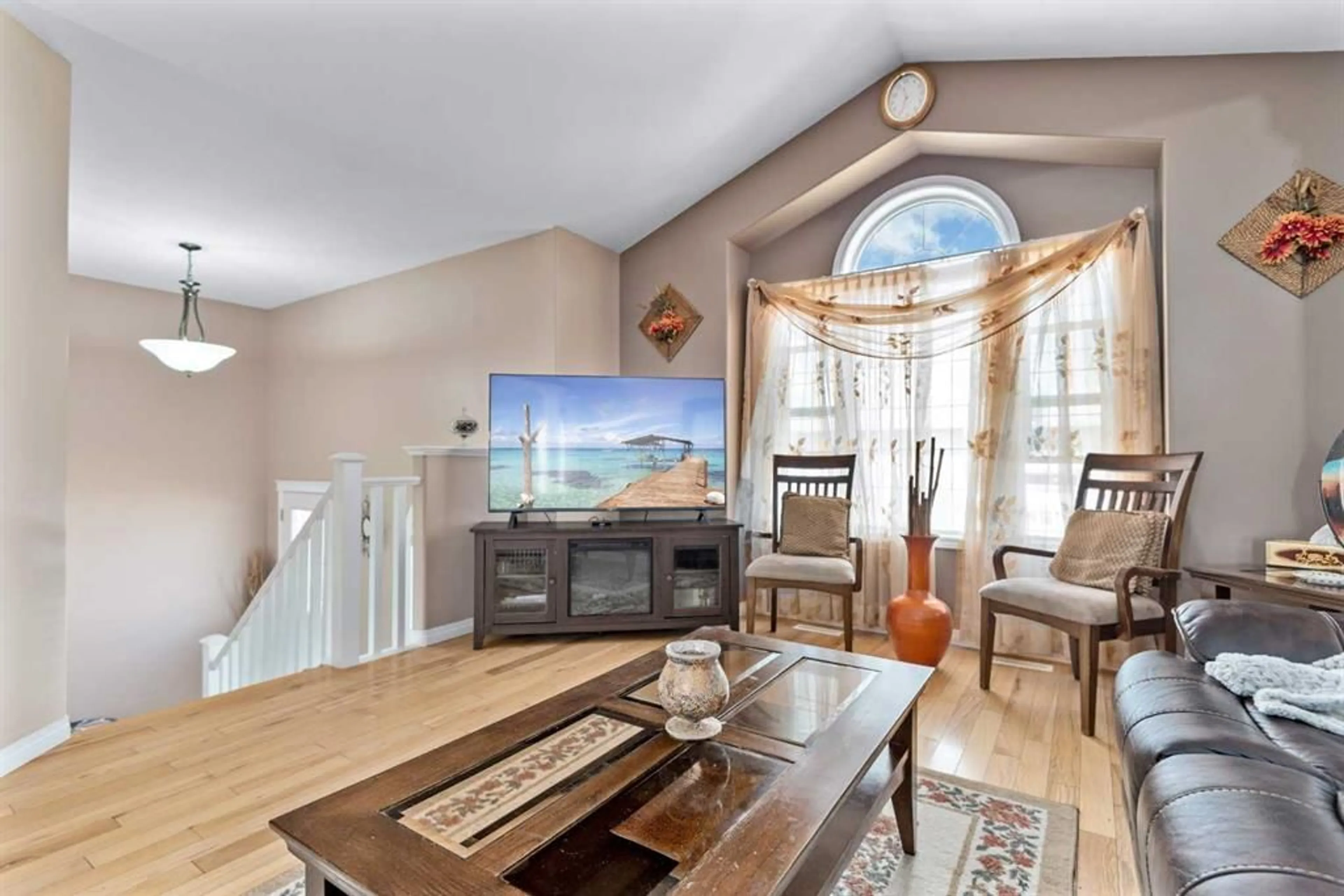72 Ibbotson Close, Red Deer, Alberta T4R 0C4
Contact us about this property
Highlights
Estimated ValueThis is the price Wahi expects this property to sell for.
The calculation is powered by our Instant Home Value Estimate, which uses current market and property price trends to estimate your home’s value with a 90% accuracy rate.$801,000*
Price/Sqft$397/sqft
Days On Market28 days
Est. Mortgage$1,803/mth
Tax Amount (2023)$2,978/yr
Description
Welcome to 72 Ibbotson Close! Move into this family friendly neighbourhood before school starts. It’s the charming bilevel, with an oversized detached garage that you’ve been waiting for!!! It offers the perfect blend of comfort and convenience. Step inside and be greeted by a spacious foyer that leads to an open and functional floor plan. The large family room, with hardwood floors and tons of natural light, flows into the inviting dining area. The kitchen is a delightful space, featuring a breakfast bar and ample room for cooking and entertaining. Upstairs, you'll find the primary bedroom with his and hers closets, a 4-piece bathroom, and an additional bedroom. The lower level includes a large second living area with newer vinyl plank flooring, two more generously sized bedrooms, a big laundry room with a sink, and another 4-piece bathroom. The lower level is comfortable year round with underfloor heat. Outside, the east facing deck awaits your summer barbecues and gatherings, while the oversized double car garage (22x24 with 10-foot ceilings) offers plenty of storage space and parking. The added bonus of a paved alleyway enhances the convenience of this home. With a newer hot water tank (2023), a brand-new dryer (June 2024), in-floor heating, and close proximity to the Collicut Centre, schools of all levels, retail/grocery, restaurants, medical facilities, and vet clinics, this home is in a prime location and ready to welcome its new owners!
Upcoming Open House
Property Details
Interior
Features
Lower Floor
Bedroom
12`0" x 11`11"Laundry
11`8" x 11`0"Family Room
11`11" x 23`9"Bedroom
11`6" x 11`5"Exterior
Features
Parking
Garage spaces 2
Garage type -
Other parking spaces 2
Total parking spaces 4
Property History
 34
34


