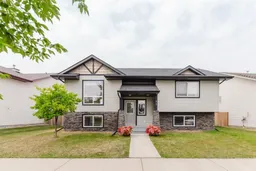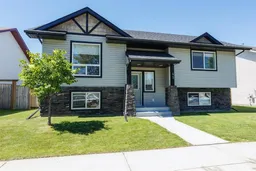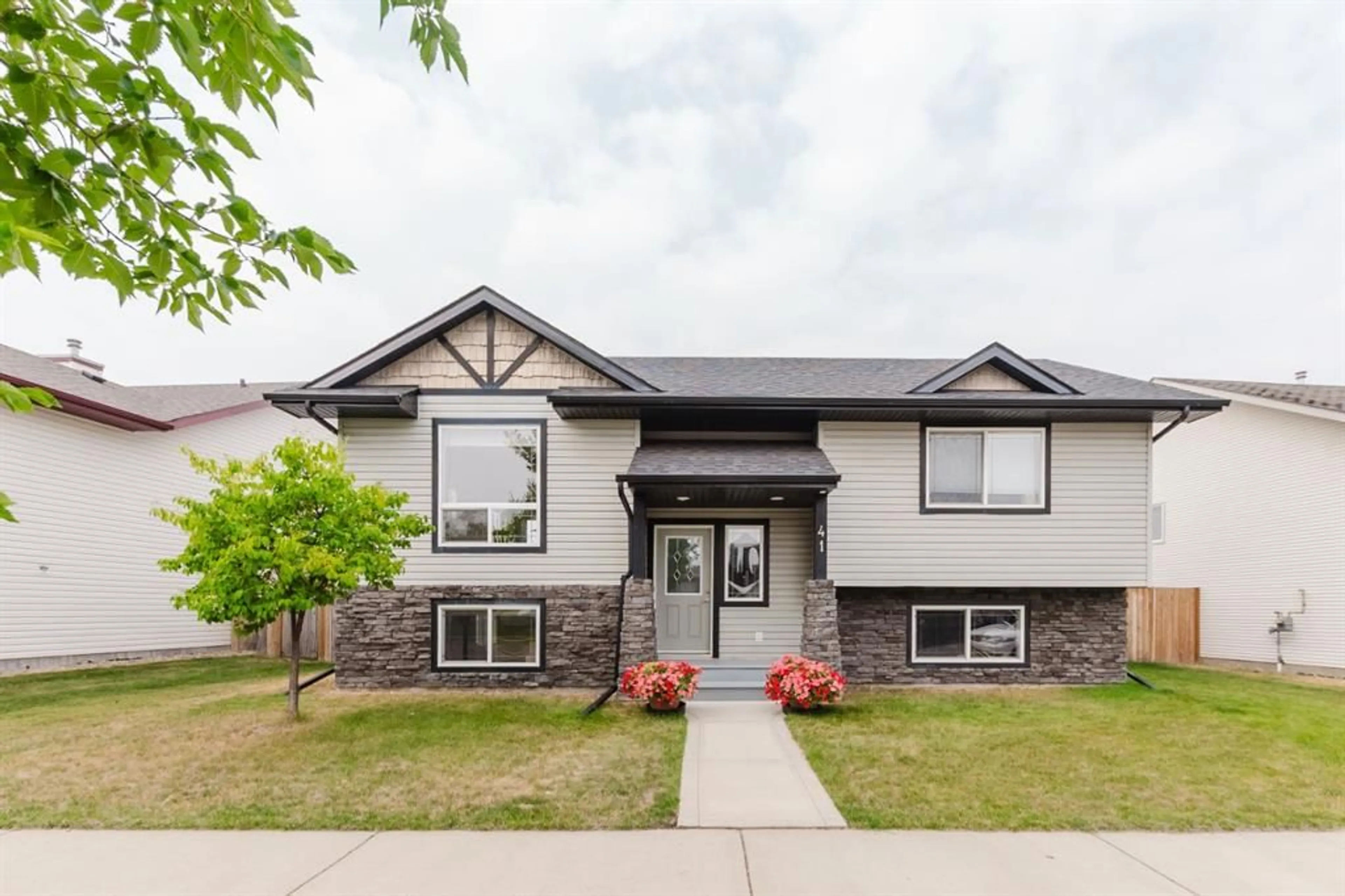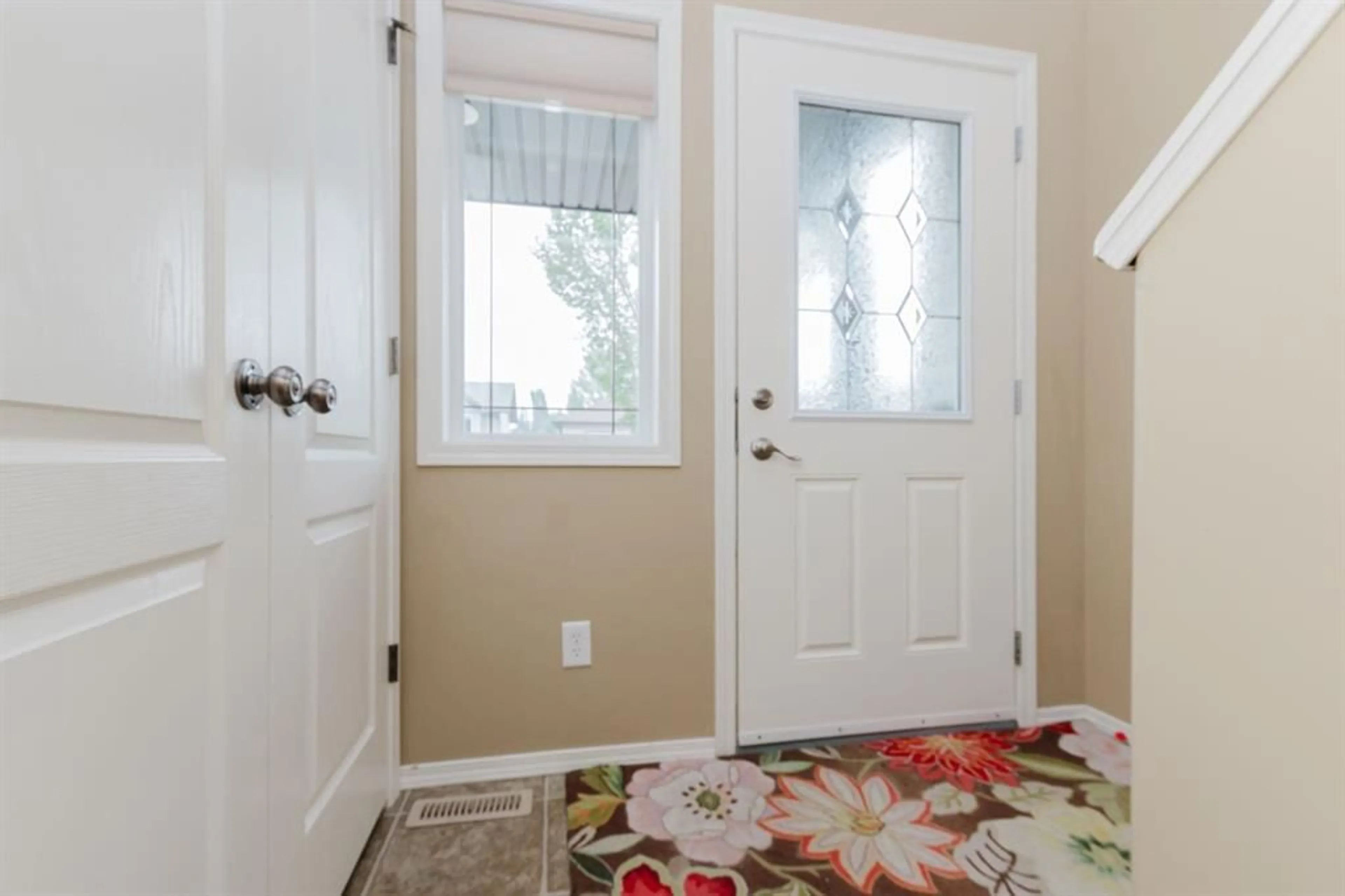41 Inglewood Dr, Red Deer, Alberta T4R 0A4
Contact us about this property
Highlights
Estimated ValueThis is the price Wahi expects this property to sell for.
The calculation is powered by our Instant Home Value Estimate, which uses current market and property price trends to estimate your home’s value with a 90% accuracy rate.$875,000*
Price/Sqft$358/sqft
Est. Mortgage$1,717/mth
Tax Amount (2024)$3,361/yr
Days On Market16 days
Description
Nestled in the desirable Inglewood area, this immaculate fully-finished home is a gem that combines convenience, style, and functionality. Within a short walking distance, you'll find the Don Campbell Elementary School, equipped with an excellent playground, skating rink, tennis courts, and sledding hill—perfect for families and outdoor enthusiasts. The home is also proximate to a wide array of amenities including grocery stores, restaurants, doctors' offices, and, notably, Tim Hortons. As you approach, the home's curb appeal catches your eye, with tasteful accents adorning the front. The lot is wider,, which provides additional on-street parking. Inside, the open-concept kitchen is both stylish and practical, featuring a pantry and an inviting eating bar. The main floor includes two bedrooms, with the master bedroom offering a private en suite & walk in closet. Venture downstairs to discover two more bedrooms, a bathroom, and a generously sized family room. Larger-than-normal windows throughout the home ensure an abundance of natural light flows into every room. The expansive yard provides ample space and the potential to build a garage in the future while still leaving plenty of room for outdoor activities. Currently, the home includes off-street parking. Recent updates include new shingles in 2021 and a new hot water tank, ensuring that the home is move-in ready and low maintenance for years to come.
Property Details
Interior
Features
Main Floor
3pc Ensuite bath
9`5" x 6`10"4pc Bathroom
6`10" x 7`10"Bedroom
10`4" x 11`1"Bedroom - Primary
13`0" x 12`11"Exterior
Features
Parking
Garage spaces -
Garage type -
Total parking spaces 2
Property History
 28
28 27
27

