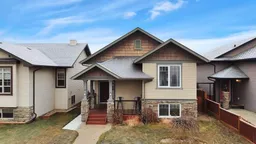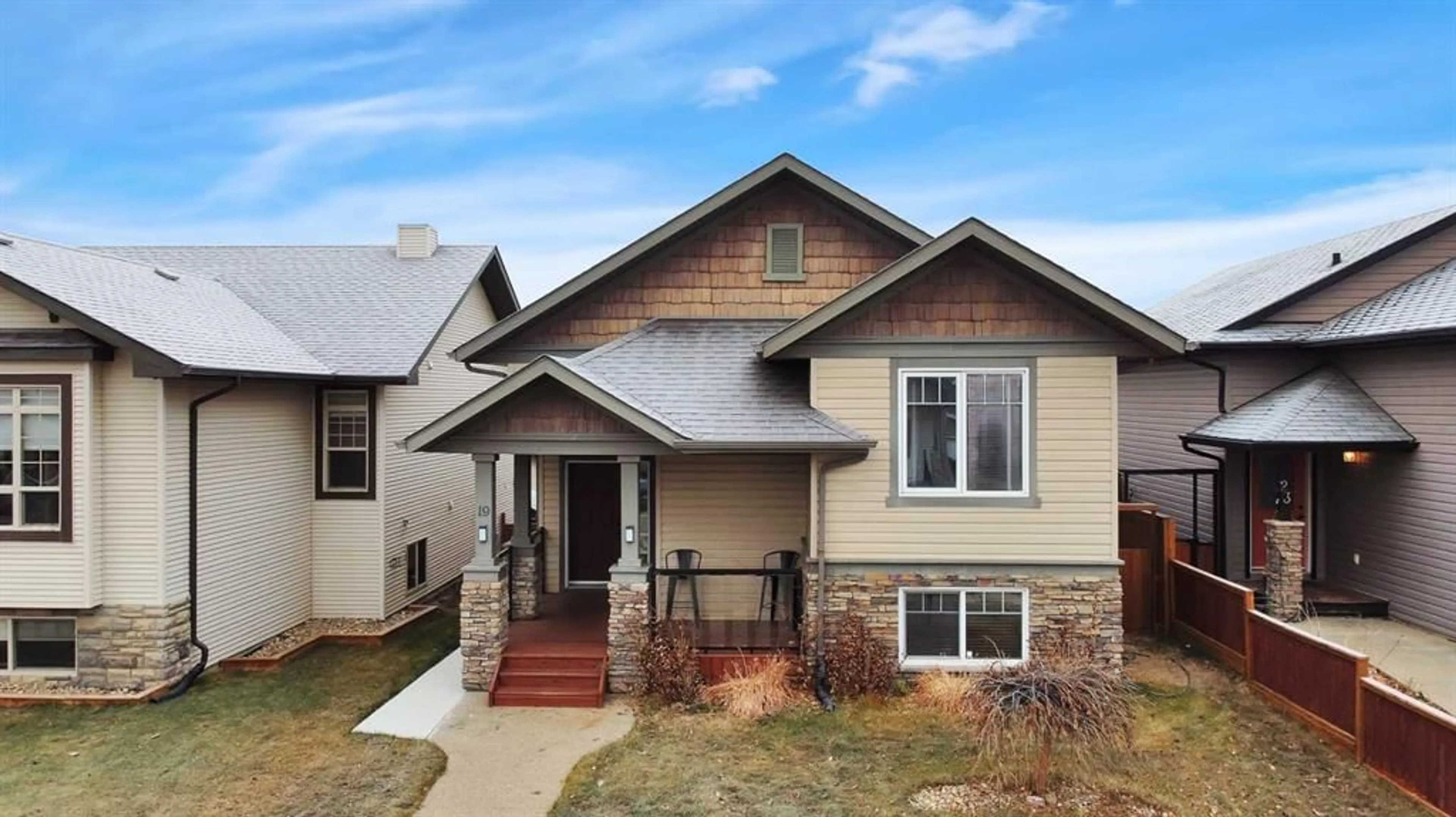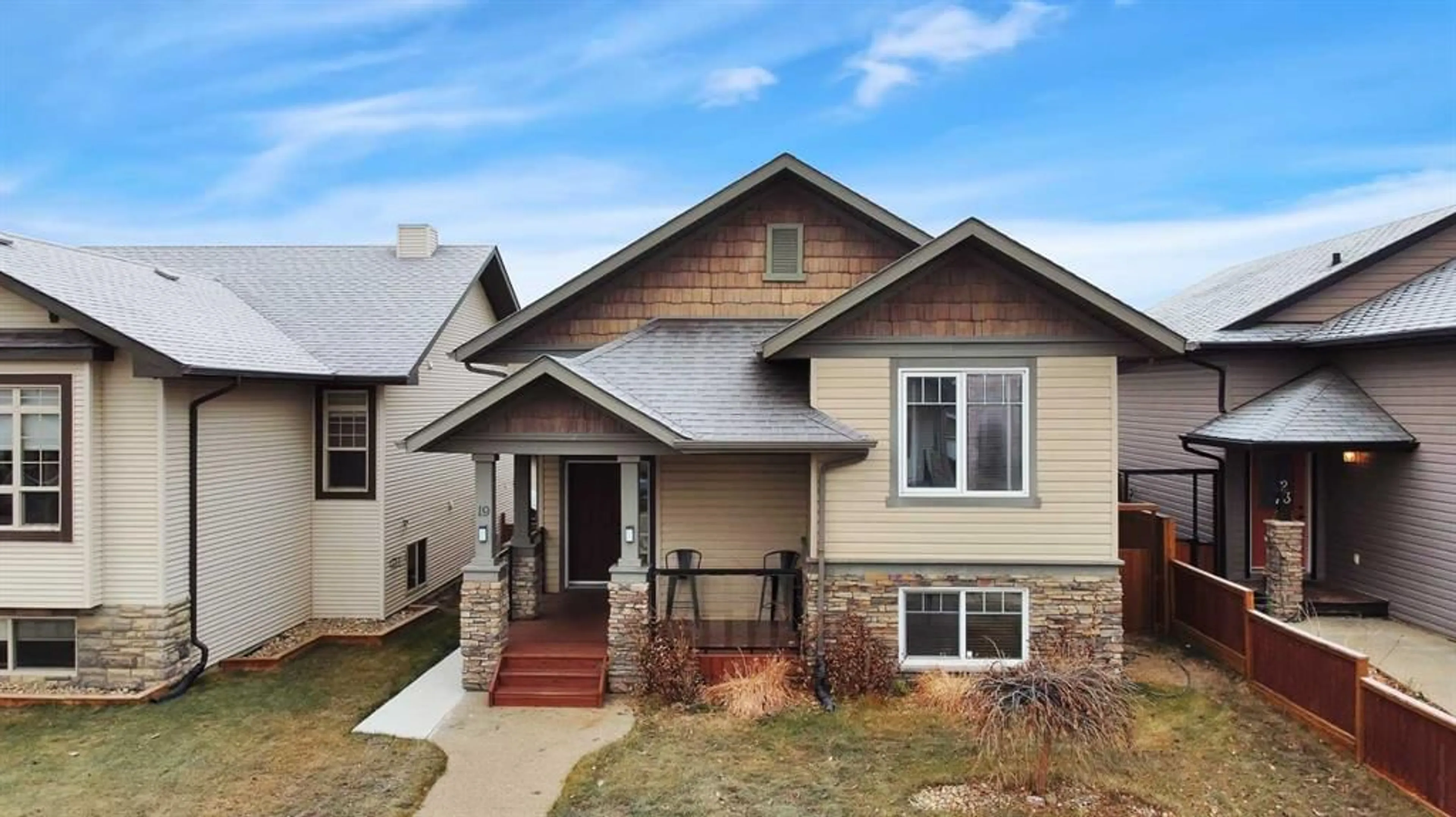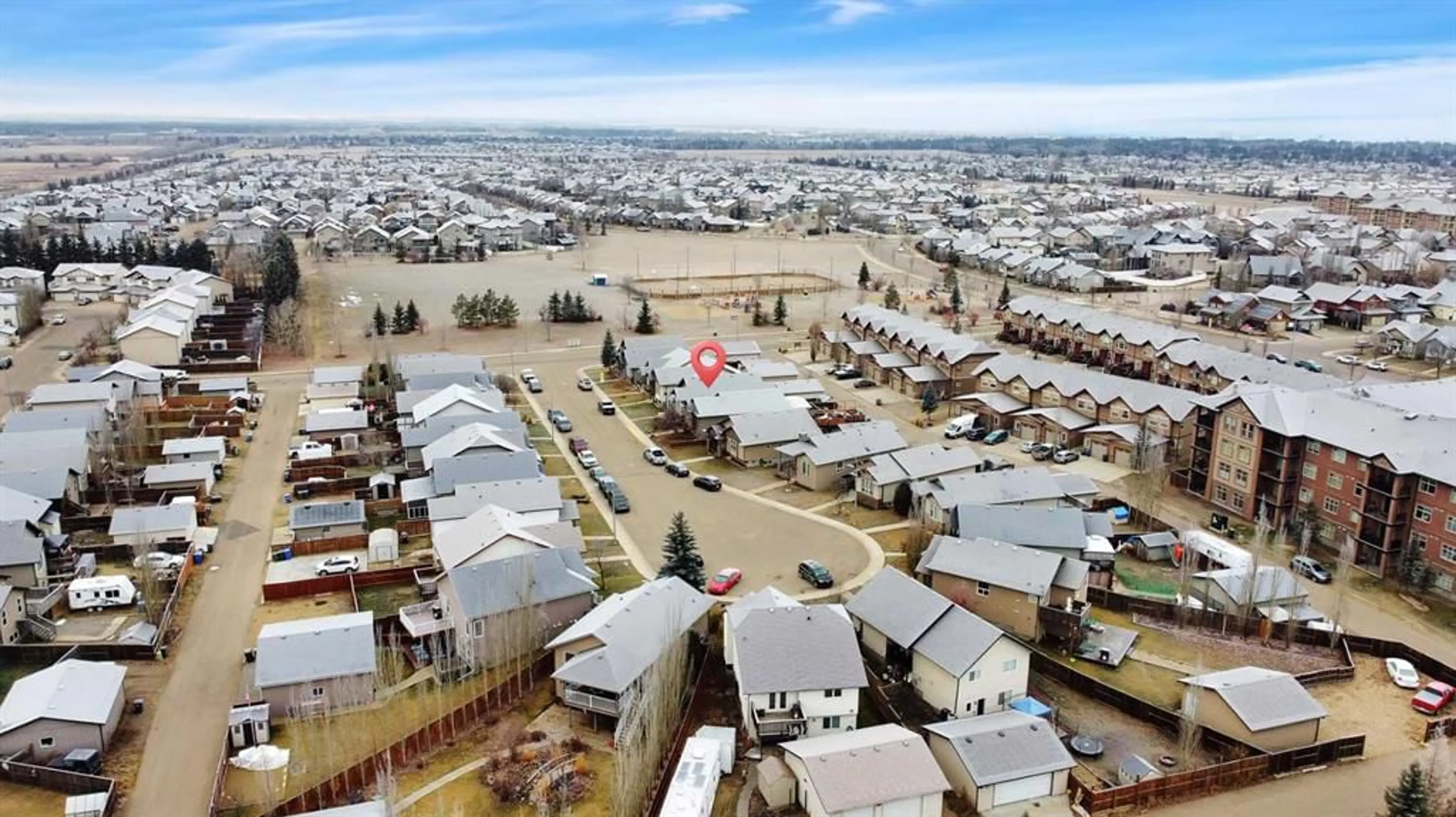19 Imbeau Close, Red Deer, Alberta T4R 0C7
Contact us about this property
Highlights
Estimated ValueThis is the price Wahi expects this property to sell for.
The calculation is powered by our Instant Home Value Estimate, which uses current market and property price trends to estimate your home’s value with a 90% accuracy rate.Not available
Price/Sqft$387/sqft
Est. Mortgage$1,825/mo
Tax Amount (2024)$3,624/yr
Days On Market2 days
Description
Welcome to this beautifully developed bi-level home, offering the perfect blend of comfort and convenience! Ideally located near the Collicutt Centre, Easthill Shopping Centre, schools, and all south-end amenities, this home truly shines. The inviting front entry features a covered porch with pot lights, leading to a spacious foyer with generous closet space. Inside, the open-concept main floor boasts soaring vaulted ceilings and large windows that fill the space with natural light. The elegant living room flows effortlessly into the kitchen and dining areas. The kitchen is a chef's dream, featuring a large island with a raised eating bar, dark mocha-stained cabinetry with crown molding, a full tile backsplash, and a corner pantry for added storage. Stainless steel appliances complete the look, and the dining room opens onto a private covered deck with a natural gas BBQ hook-up. The main floor also includes a functional primary bedroom with a walk-in closet, as well as a beautifully appointed main bathroom with a soaker tub and separate shower—your perfect retreat. The walk-out basement is fully finished, with a separate rear entry and a cozy family room area. The lower level also includes a spacious bedroom and a modern 4-piece bathroom. In-floor heating is roughed-in which in the future could add that extra comfort throughout and also comes with A/C for the warm summer days. Outside, you'll find a paved alley and gravel parking pad, offering plenty of space for a future garage and additional possibilities. The fully fenced backyard is perfect for entertaining, featuring a block/brick patio, firepit for cozy evenings, and garden boxes for aspiring gardeners. This home is move-in ready, with a brand new roof installed professionally in October of 2024 and located just steps from a park with a hockey rink and basketball court. Don't miss your chance to own this exceptional property in an unbeatable location!
Property Details
Interior
Features
Main Floor
4pc Bathroom
7`9" x 13`8"Bedroom
8`3" x 10`0"Dining Room
10`10" x 9`2"Foyer
7`3" x 8`1"Exterior
Features
Parking
Garage spaces -
Garage type -
Total parking spaces 4
Property History
 31
31


