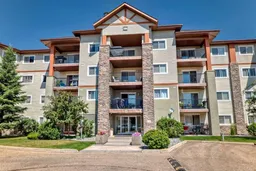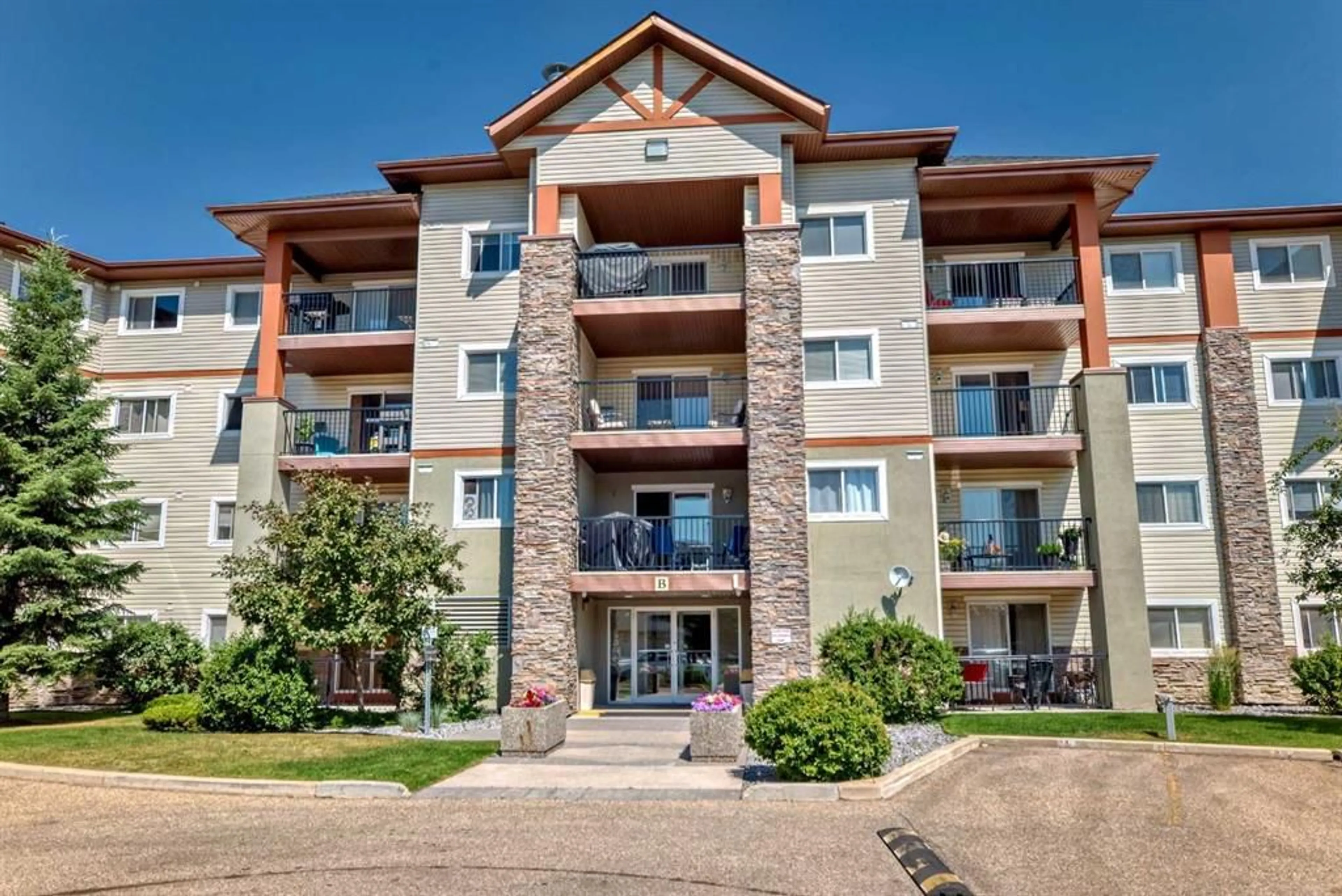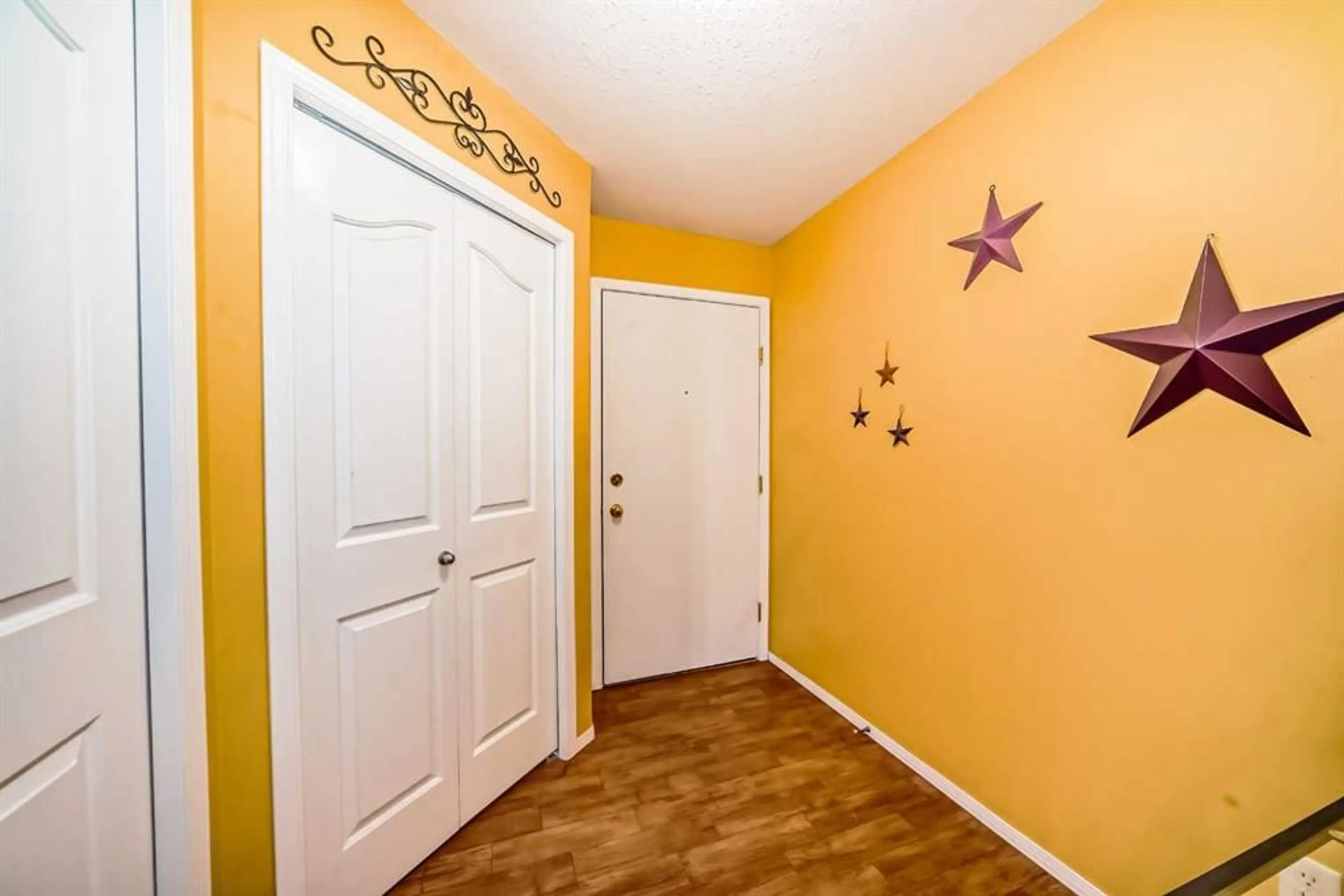12B Ironside St #2102, Red Deer, Alberta T4R 3R6
Contact us about this property
Highlights
Estimated ValueThis is the price Wahi expects this property to sell for.
The calculation is powered by our Instant Home Value Estimate, which uses current market and property price trends to estimate your home’s value with a 90% accuracy rate.$193,000*
Price/Sqft$247/sqft
Days On Market11 days
Est. Mortgage$1,052/mth
Maintenance fees$537/mth
Tax Amount (2024)$1,788/yr
Description
This corner 2 bedroom, 2 full bath condo, complete with a titled underground parking stall, storage locker, and all utilities included in the condo fee, is a rare find. As you step into the spacious entryway, you'll immediately notice the inviting open-concept main living area offering an abundance of natural light through its numerous windows. The kitchen boasts plenty of cabinets and generous counter space, ideal for all your meal preparation needs. The roomy living room and dining area provide a comfortable and versatile space for relaxing and hosting guests. The primary bedroom is truly a retreat, complete with two closets, including a walk-through closet that leads to your private 3-piece ensuite bathroom. Thoughtfully designed for maximum privacy, the second bedroom is located on the opposite side of the home and has easy access to the second full bathroom. Additional features include in-suite laundry and storage room, a huge covered patio where you can unwind and enjoy the outdoors plus the convenience of easy access to the titled underground parking stall and storage locker. Immediate possession is also available. Inglewood is a fantastic neighborhood with close proximity to schools, shopping, playgrounds and walking paths, along with quick access to highways for seamless travel in and out of the city.
Property Details
Interior
Features
Main Floor
Living Room
16`3" x 12`4"Kitchen
11`5" x 9`8"Dining Room
11`1" x 9`8"Bedroom - Primary
14`0" x 11`2"Exterior
Features
Parking
Garage spaces -
Garage type -
Total parking spaces 1
Condo Details
Amenities
Elevator(s), Visitor Parking
Inclusions
Property History
 31
31

