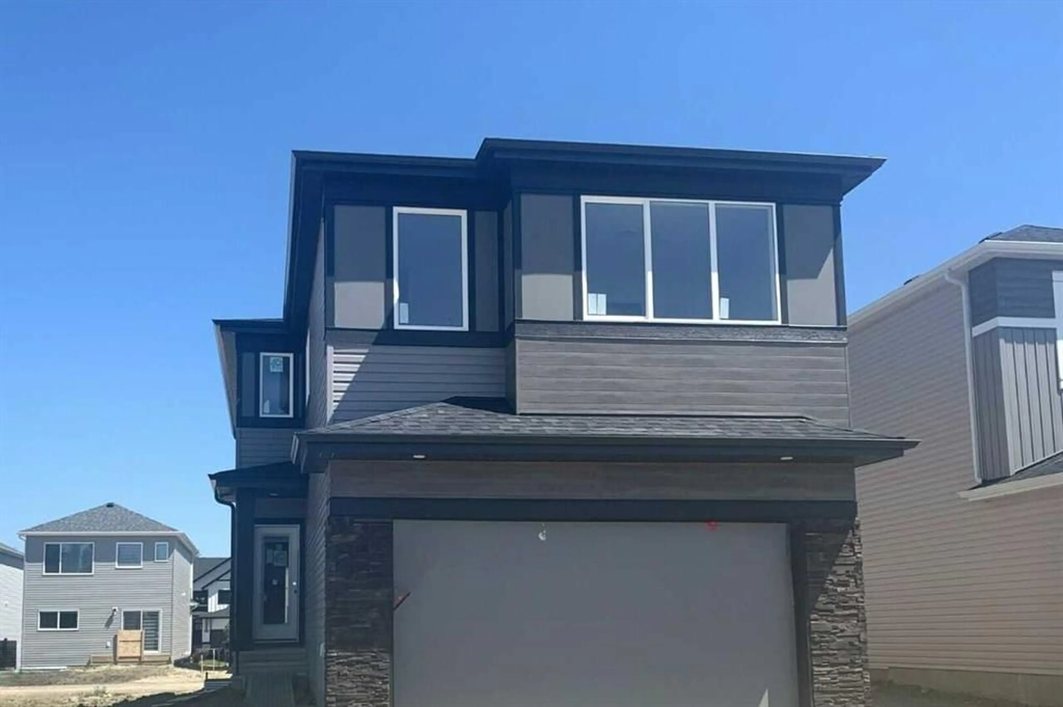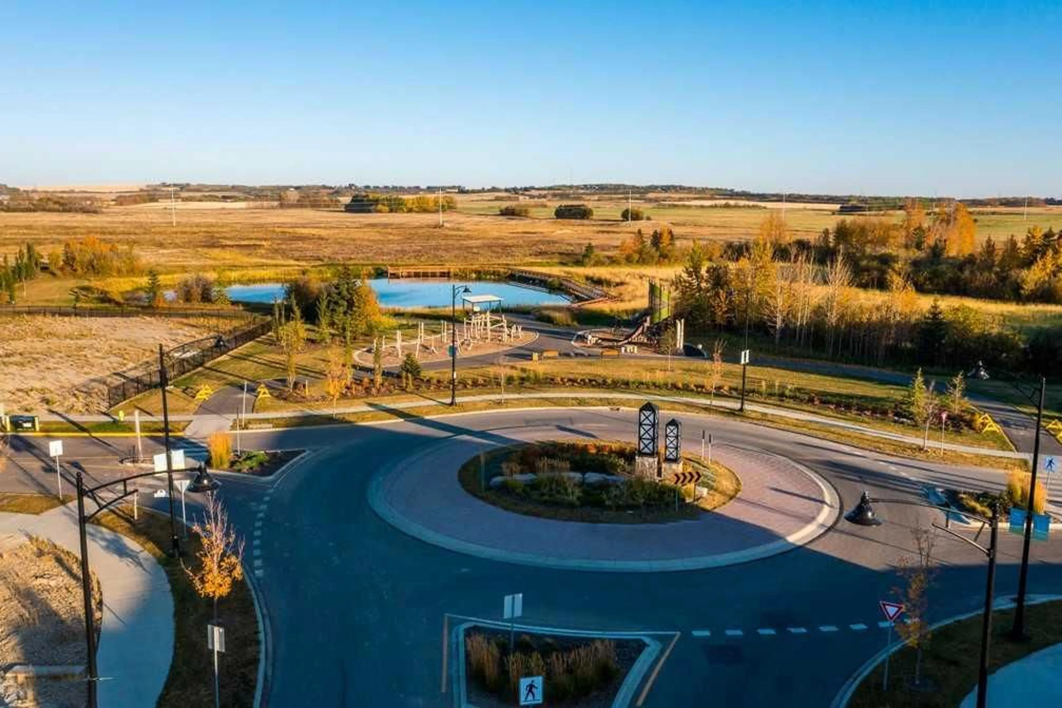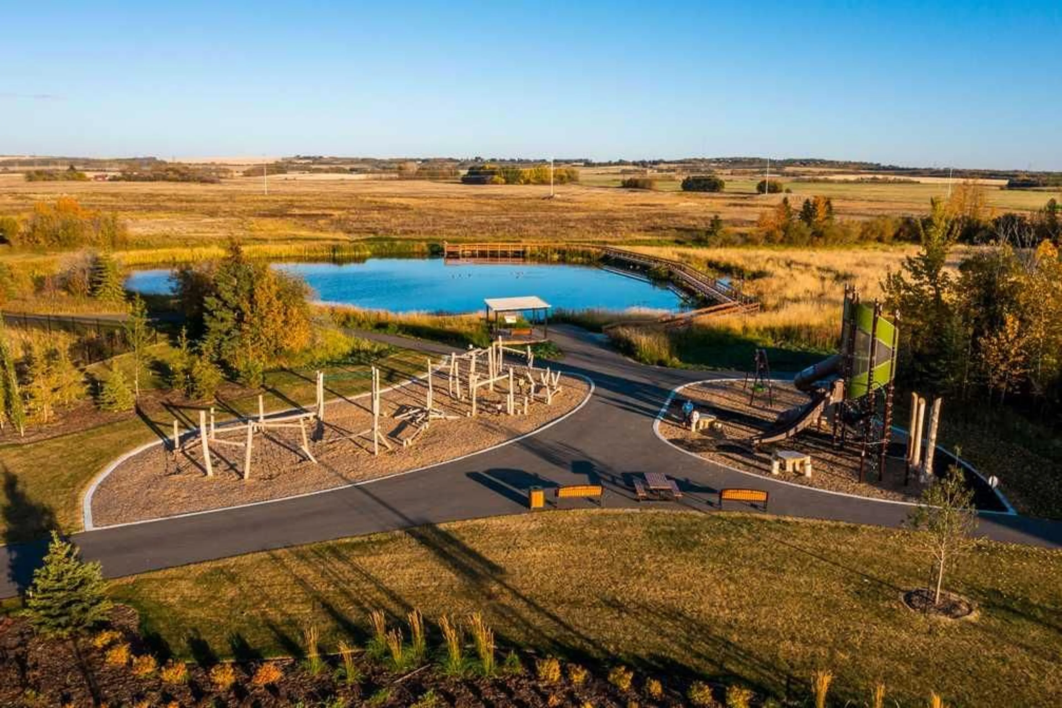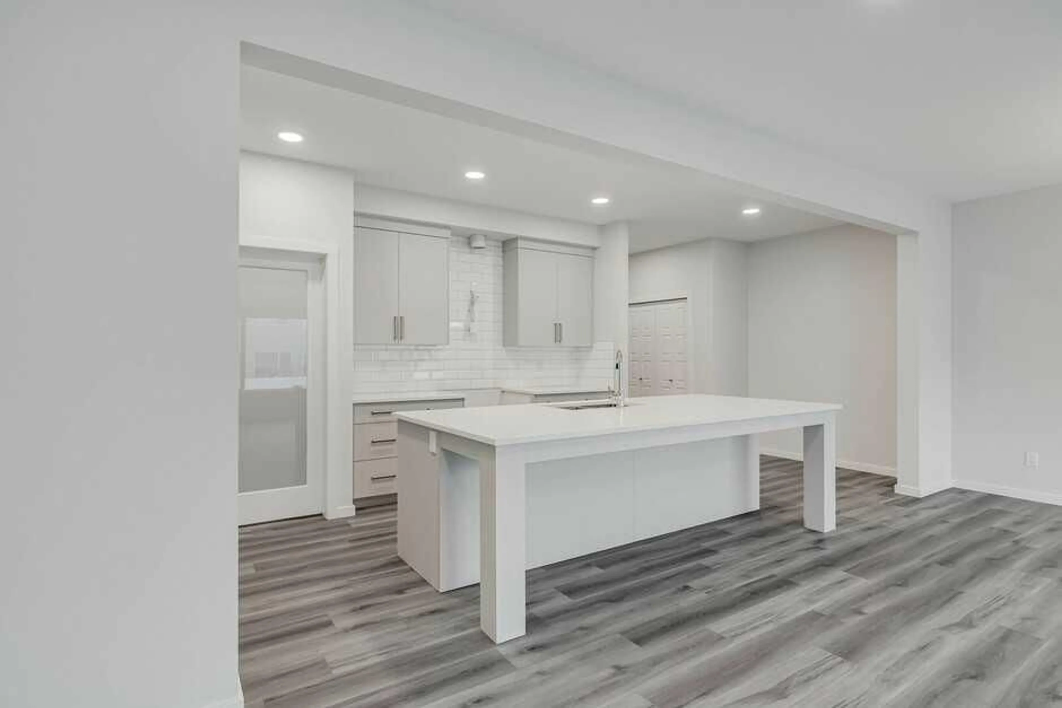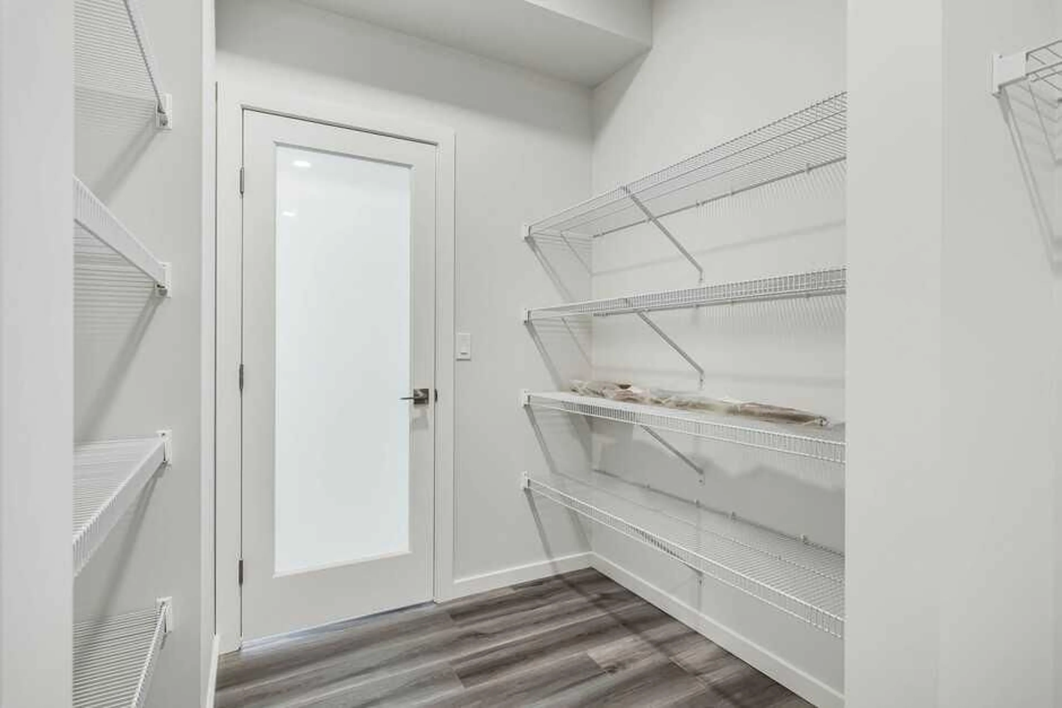69 Emmett Cres, Red Deer, Alberta T4P3G7
Contact us about this property
Highlights
Estimated ValueThis is the price Wahi expects this property to sell for.
The calculation is powered by our Instant Home Value Estimate, which uses current market and property price trends to estimate your home’s value with a 90% accuracy rate.Not available
Price/Sqft$256/sqft
Est. Mortgage$2,576/mo
Tax Amount (2024)$1,495/yr
Days On Market131 days
Description
Welcome to the Hadley by Bedrock Homes, where every detail is designed for seamless living. As you step inside, you're greeted by an impressive open-to-above foyer that sets the tone for the open concept design that flows throughout the home. A walk-through mudroom guides you effortlessly into a walk-through pantry, leading to the heart of the home—the central kitchen with a large island perfect for gatherings. The kitchen opens up to a spacious great room and dining area, both located towards the back of the home, offering ample space for relaxation and entertainment. Upstairs, you'll find a generous bonus room, a convenient laundry room, a full bathroom, and two well-appointed secondary bedrooms. A unique bridge over the foyer leads you to the primary bedroom, where luxury meets functionality with a large ensuite and a walk-through closet that provides direct access to the laundry room.
Property Details
Interior
Features
Main Floor
Great Room
13`0" x 15`4"Dinette
10`0" x 12`4"Kitchen
23`0" x 9`8"2pc Bathroom
Exterior
Parking
Garage spaces 2
Garage type -
Other parking spaces 2
Total parking spaces 4

