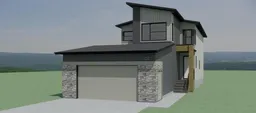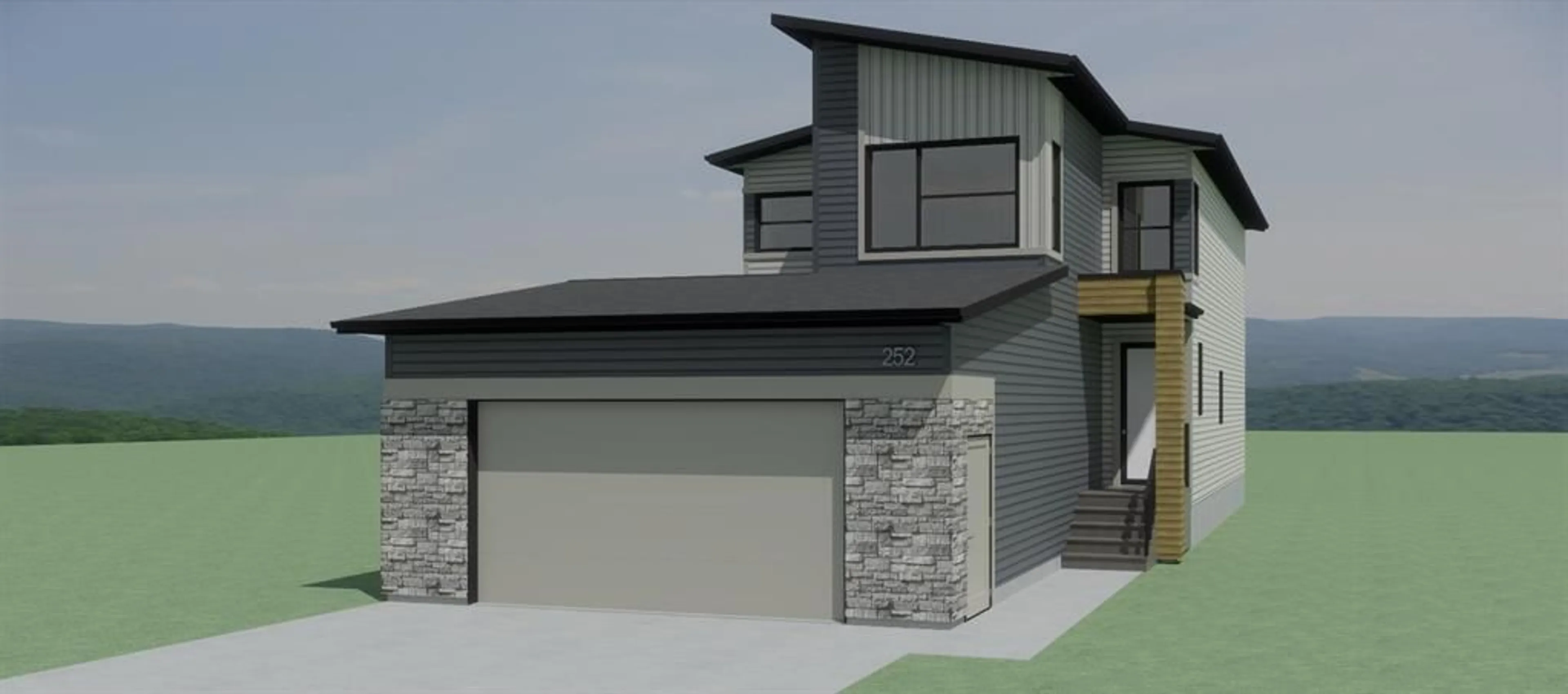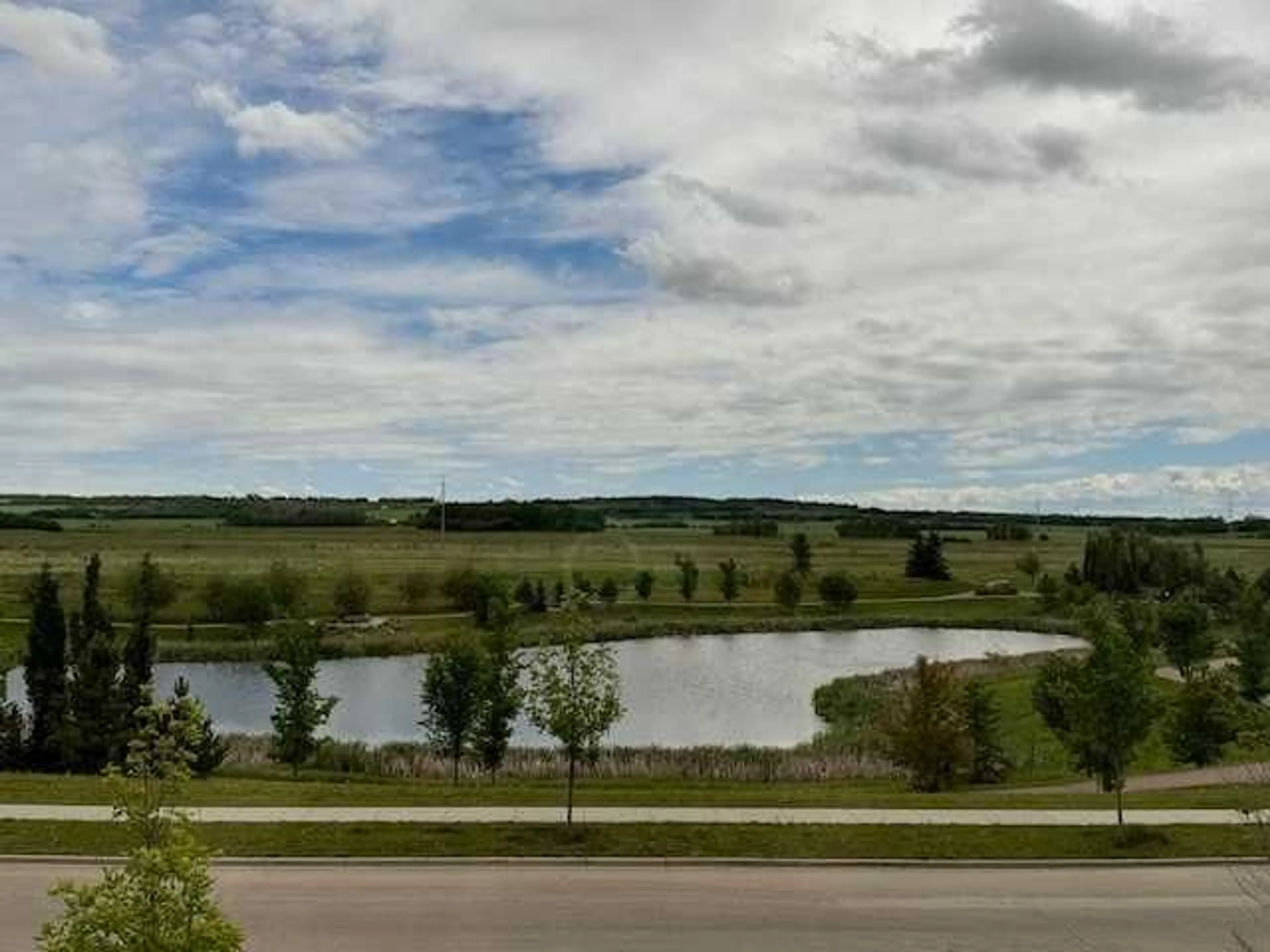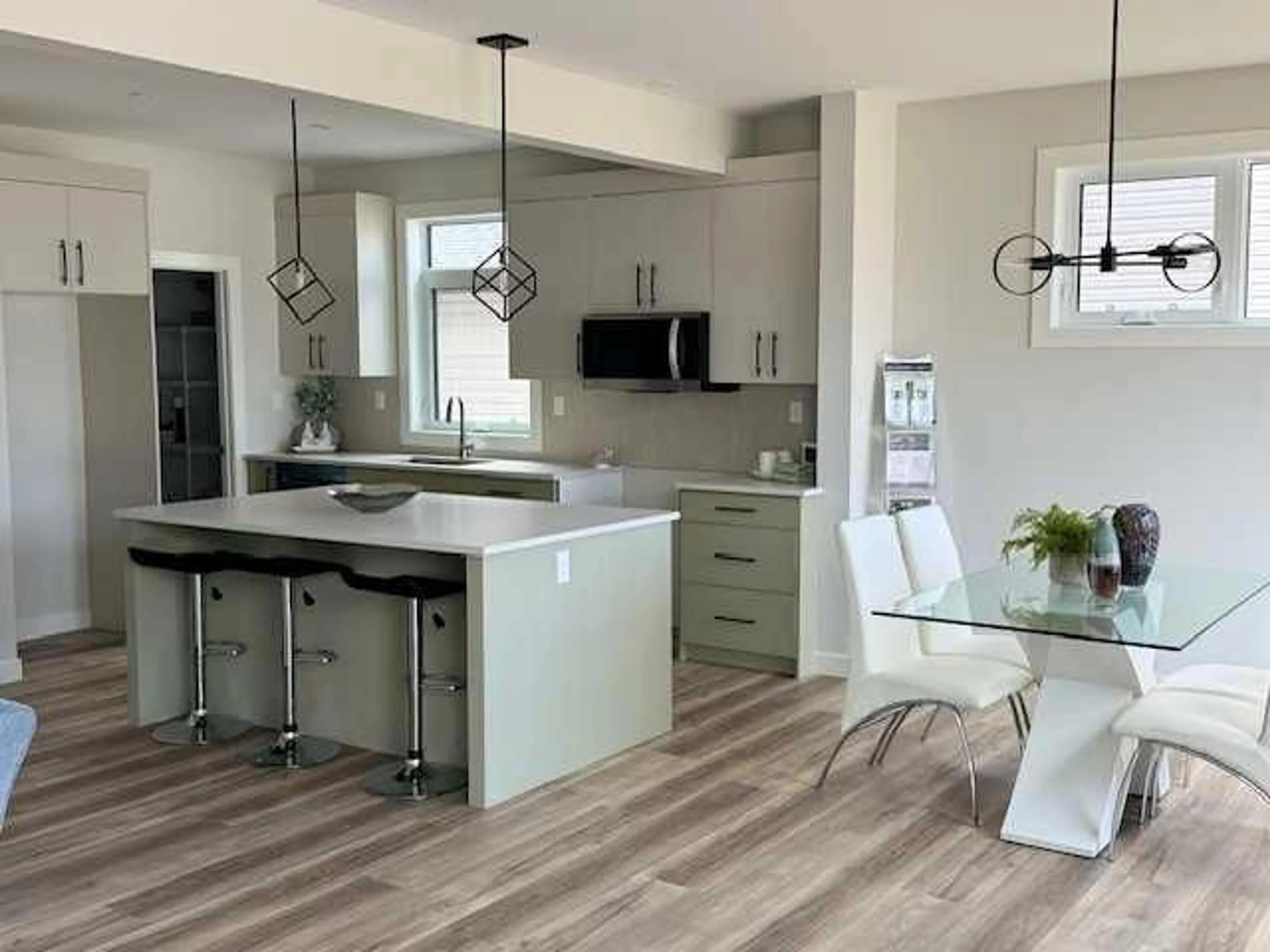252 Emerald Drive, Red Deer, Alberta T4E 1A6
Contact us about this property
Highlights
Estimated ValueThis is the price Wahi expects this property to sell for.
The calculation is powered by our Instant Home Value Estimate, which uses current market and property price trends to estimate your home’s value with a 90% accuracy rate.$788,000*
Price/Sqft$359/sqft
Days On Market48 days
Est. Mortgage$2,684/mth
Maintenance fees$125/mth
Tax Amount (2024)-
Description
Welcome to Your Dream Home! As you approach this stunning residence, you'll be captivated by the serene views of the picturesque walking paths and the tranquil pond reserve. The moment you step inside, you'll be greeted by a welcoming entrance featuring premium vinyl plank flooring that seamlessly flows into a charming powder room or towards the elegant staircase, adorned with luxurious stainless carpet that provides a plush feel underfoot. The main level boasts a spacious boot room off the double garage, offering practical storage solutions. Continue through to discover the seamless transition into the open-concept living space. The kitchen, a true centerpiece, invites you with its soft, warm colors and a beautiful quartz island, and sophisticated black and brushed nickel lighting fixtures is perfect for creating lasting memories with family and friends. The bright, airy kitchen is designed for culinary delights, while the adjacent dining and living rooms, flooded with natural light from expansive windows, offer a cozy and inviting atmosphere. The living room features an elegant statement wall, adding a touch of modern elegance to the space. Ascend the staircase to the upper level, where you'll find the luxurious master bedroom and ensuite. This spa-like retreat includes a spacious walk-in closet, a relaxing soaker tub, and dual sinks, providing a perfect sanctuary. The additional bedrooms are well-appointed, and the main bathroom also features double sinks, ideal for busy mornings. A versatile flex space on this level can be tailored to your needs, whether you envision a workout area, a reading nook, or a home office. The conveniently located laundry room ensures that everyone can lend a hand with chores. This beautiful home is situated in a growing, vibrant community. With its exceptional design, premium features, and unbeatable location, you won't want to miss the opportunity to make this house your home. Don't wait – schedule your viewing today and step into the lifestyle you've been dreaming of!
Property Details
Interior
Features
Second Floor
Bedroom - Primary
13`10" x 12`8"Bedroom
10`6" x 10`0"Bedroom
10`6" x 10`0"4pc Ensuite bath
11`0" x 10`6"Exterior
Features
Parking
Garage spaces 2
Garage type -
Other parking spaces 2
Total parking spaces 4
Property History
 23
23


