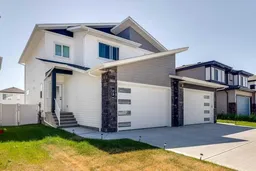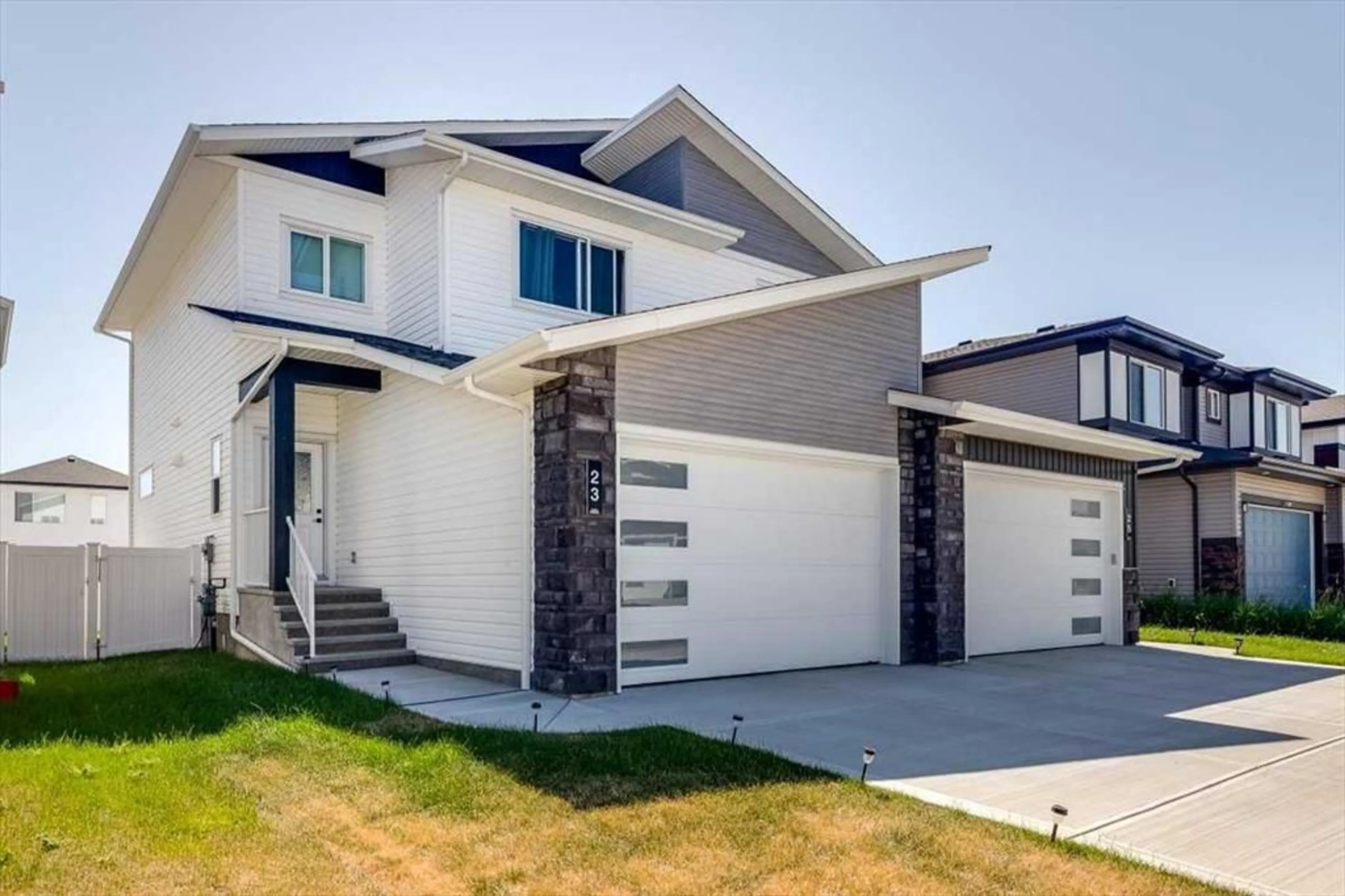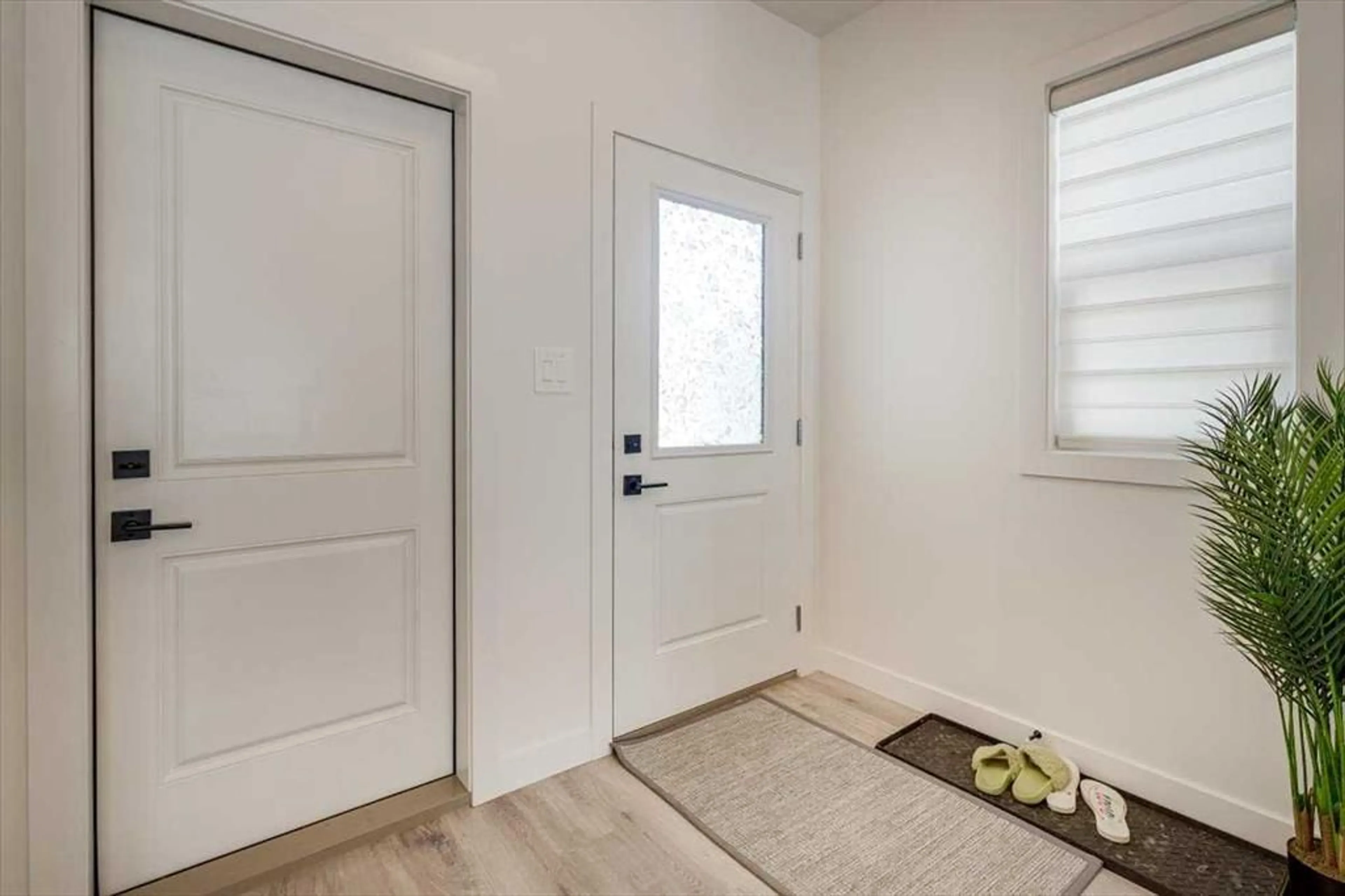23 Earl Close, Red Deer, Alberta T4P 3G6
Contact us about this property
Highlights
Estimated ValueThis is the price Wahi expects this property to sell for.
The calculation is powered by our Instant Home Value Estimate, which uses current market and property price trends to estimate your home’s value with a 90% accuracy rate.Not available
Price/Sqft$308/sqft
Est. Mortgage$2,095/mo
Maintenance fees$125/mo
Tax Amount (2024)$4,124/yr
Days On Market111 days
Description
Shows like new and still has new home warranty, this 4 bedroom, 3 bathroom half duplex with double attached garage is ready for your family. Great curb appeal, and high end interior finishing. Bright open floor plan with luxury vinyl plank flooring & 9 ft ceilings, kitchen has beautiful island with quartz countertops, stainless appliances and pantry. 2 piece powder room for guests. Large living room and dining room with sliding door to south facing deck(with gas line for barbque) Upstairs is large primary bedroom with room for king sized bed, walk in closet and 3pce ensuite. 2 more bedrooms, 4pce bathroom and laundry. Basement has another bedroom finished, and space for you to complete family room, and bathroom. Attached double garage is insulated and drywalled. Yard is fenced with white vinyl fencing. Located in Evergreen surrounded by walking trails, playgrounds, and close to schools and Clearview marketplace amenities.
Property Details
Interior
Features
Main Floor
Living Room
44`0" x 41`8"Dining Room
41`8" x 25`11"Kitchen
45`3" x 47`11"2pc Bathroom
14`5" x 18`8"Exterior
Features
Parking
Garage spaces 2
Garage type -
Other parking spaces 0
Total parking spaces 2
Property History
 41
41

