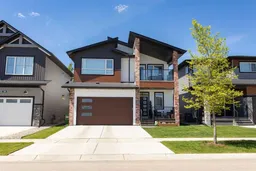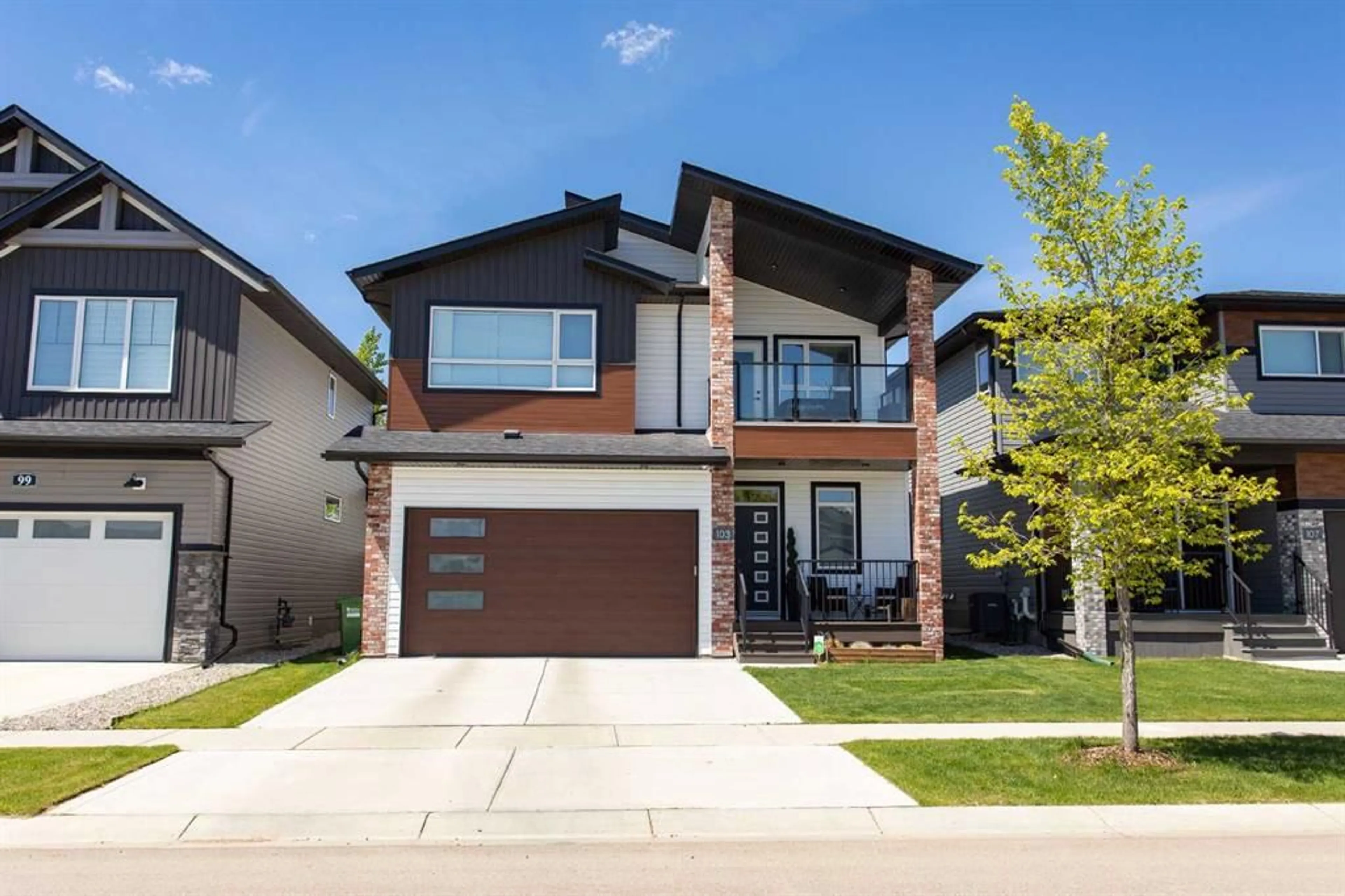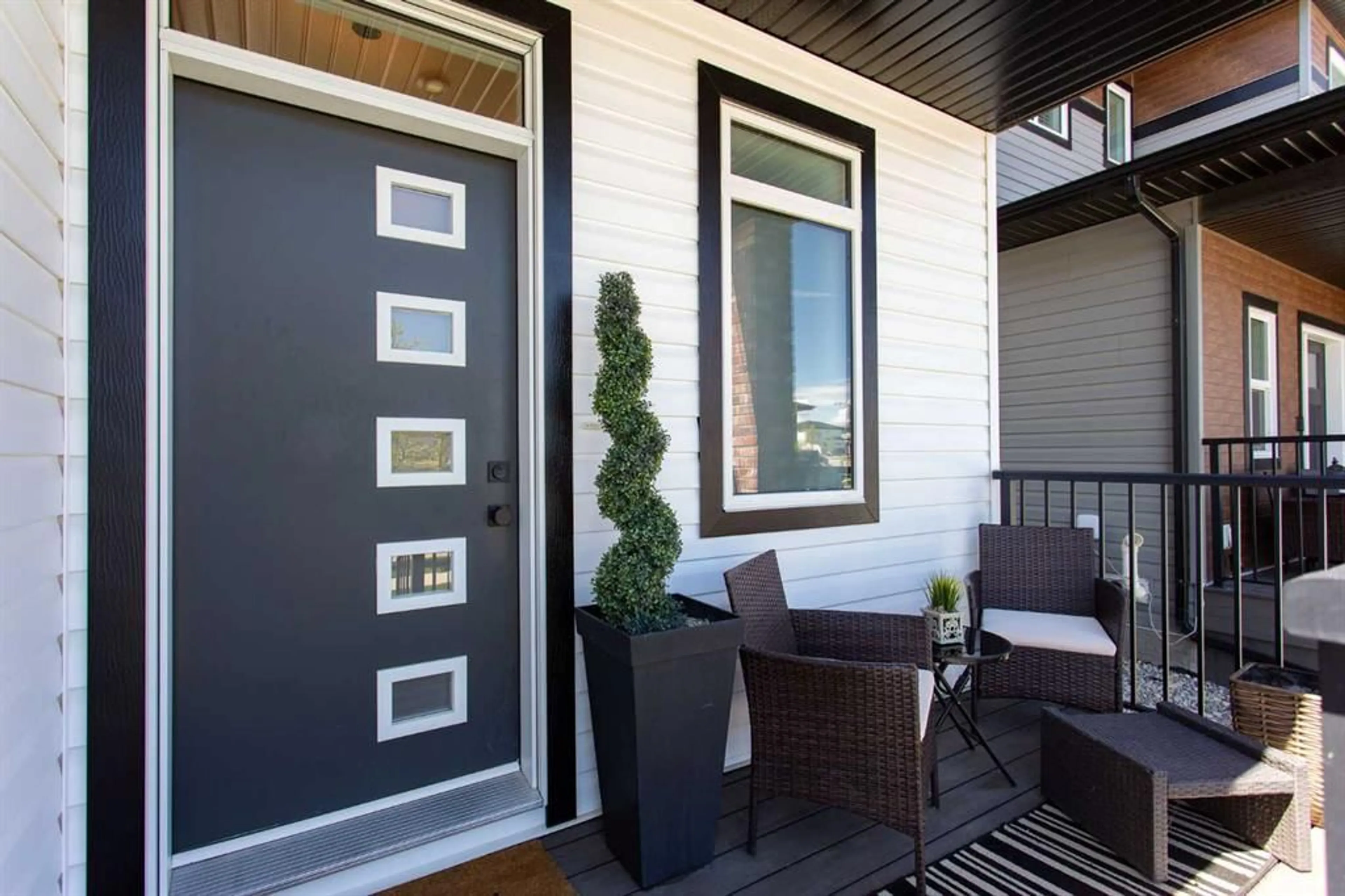103 Ellington Cres, Red Deer, Alberta T4P 3E2
Contact us about this property
Highlights
Estimated ValueThis is the price Wahi expects this property to sell for.
The calculation is powered by our Instant Home Value Estimate, which uses current market and property price trends to estimate your home’s value with a 90% accuracy rate.$913,000*
Price/Sqft$365/sqft
Days On Market63 days
Est. Mortgage$2,899/mth
Maintenance fees$125/mth
Tax Amount (2024)$5,692/yr
Description
Wow, take a look at this fabulous 2 Storey home for sale in the highly desirable new subdivision, Evergreen. This subdivision is perfect for families & individuals who appreciate nature & trails but also appreciate the urban conveniences like dining, fitness, groceries, banks & specialty shops all nearby. The main floor features a spacious open concept floor plan. Living room features a gas fireplace with ceramic wall tile to the ceiling. Several windows overlooking trees. No neighbours in behind! The kitchen is one of a kind, with beautiful full tile backsplashes, custom covered hood fan, undercabinet lighting, quartz countertops, plenty of cabinetry including an island. Stainless steel appliances which include a gas stove. The dining area has a garden door that leads out to the covered deck & fenced yard. Gas line on deck for BBQ or patio heater. Upstairs, you'll find a bonus room, with access to the upper floor covered deck. Convenient upper floor laundry room cabinets. There are 3 bedrooms up and the primary bedroom has a large walk-in closet and an ensuite bathroom equipped with a soaker tub, custom tiled shower with glass doors, and double sink vanity. The basement fully finished with a wet bar, family area, a bedroom and a 4pc. bathroom. Other features include: composite decking in the back yard and dura deck upstairs, front attached garage, central a/c, in floor heating in the basement, HRV, Don't miss this amazing opportunity! You'll love living in Evergreen.
Property Details
Interior
Features
Second Floor
5pc Ensuite bath
Bedroom
13`5" x 10`9"Bedroom
9`6" x 11`4"Bedroom - Primary
13`5" x 12`4"Exterior
Features
Parking
Garage spaces 2
Garage type -
Other parking spaces 2
Total parking spaces 4
Property History
 40
40

