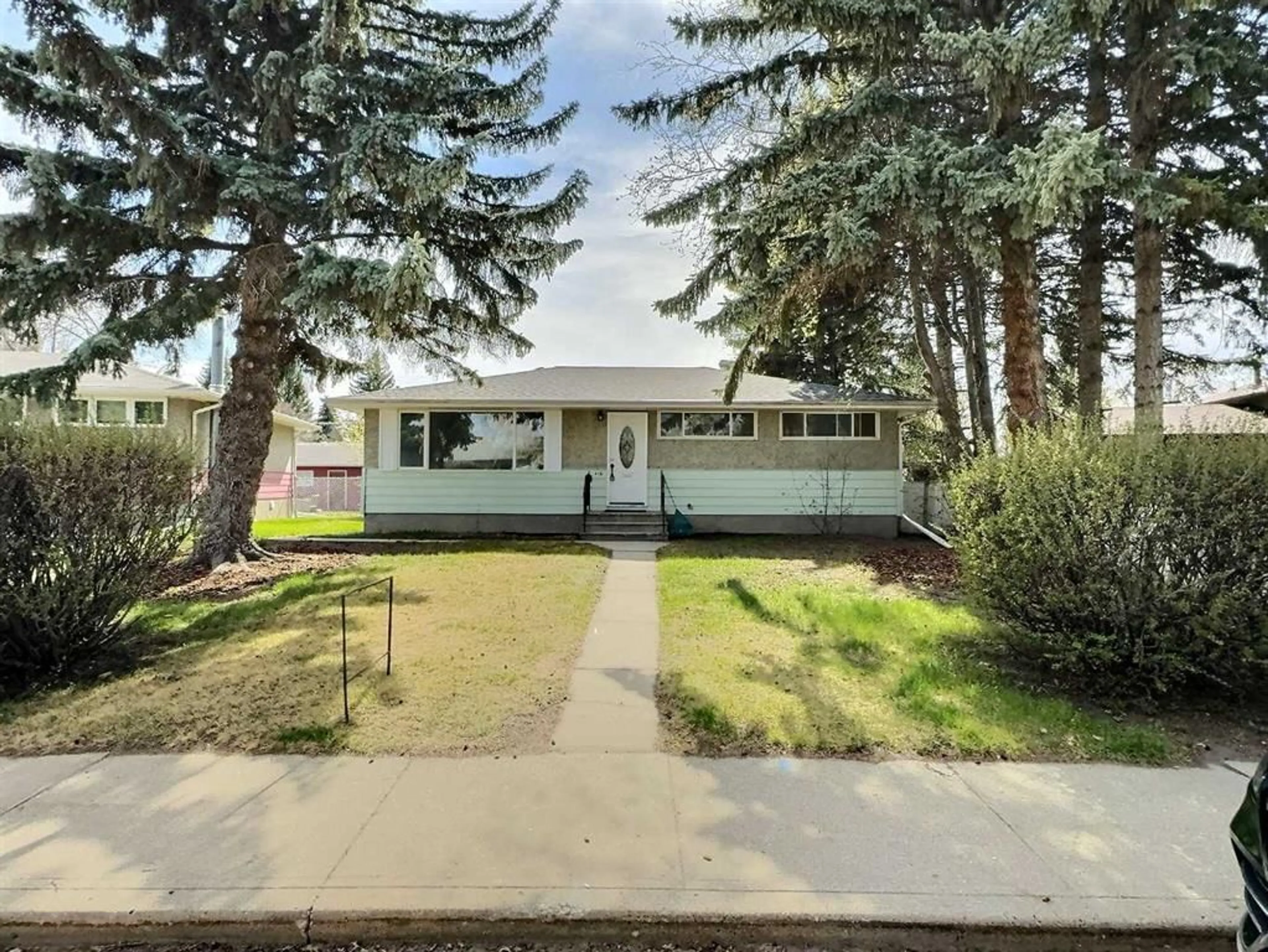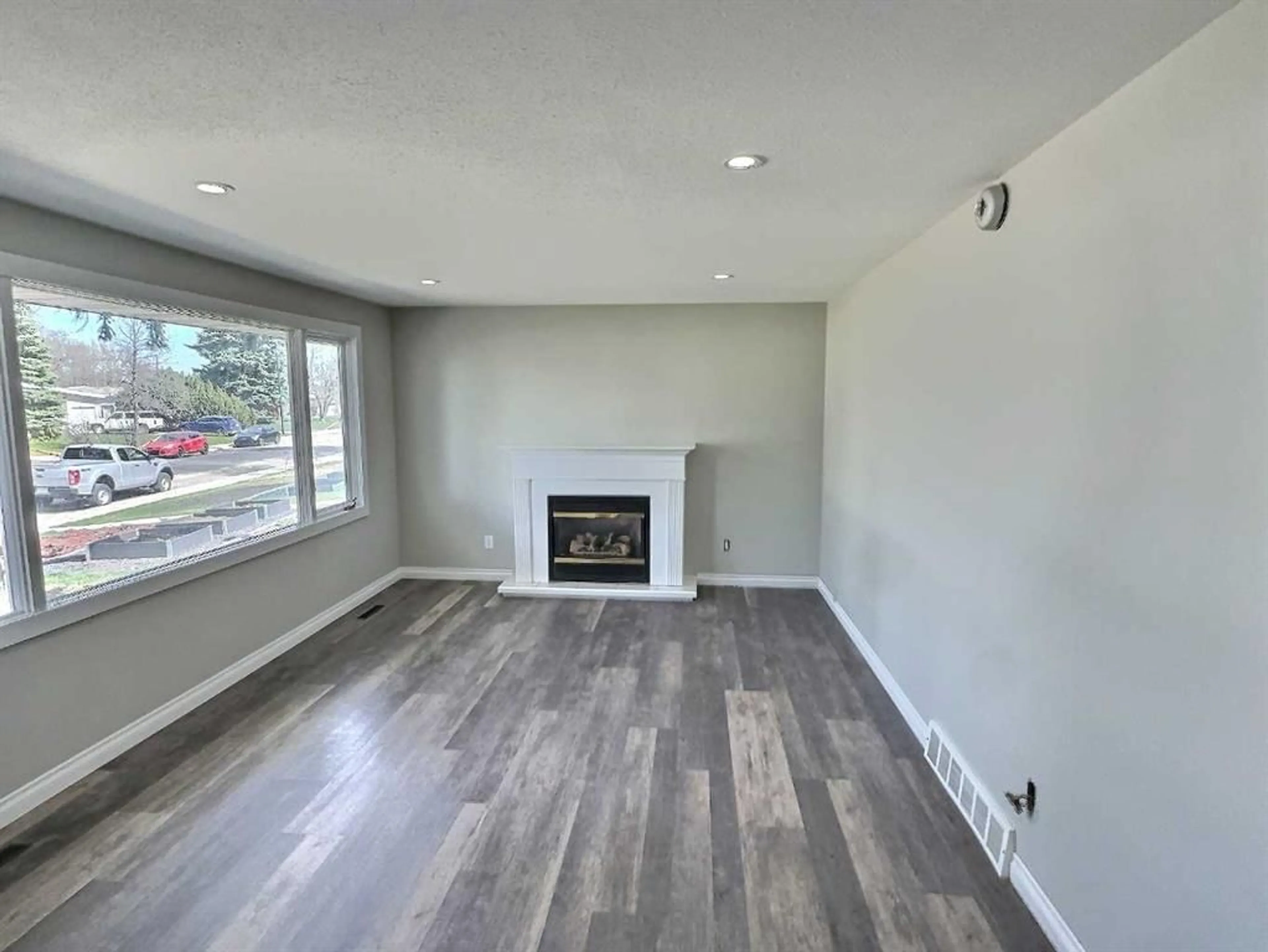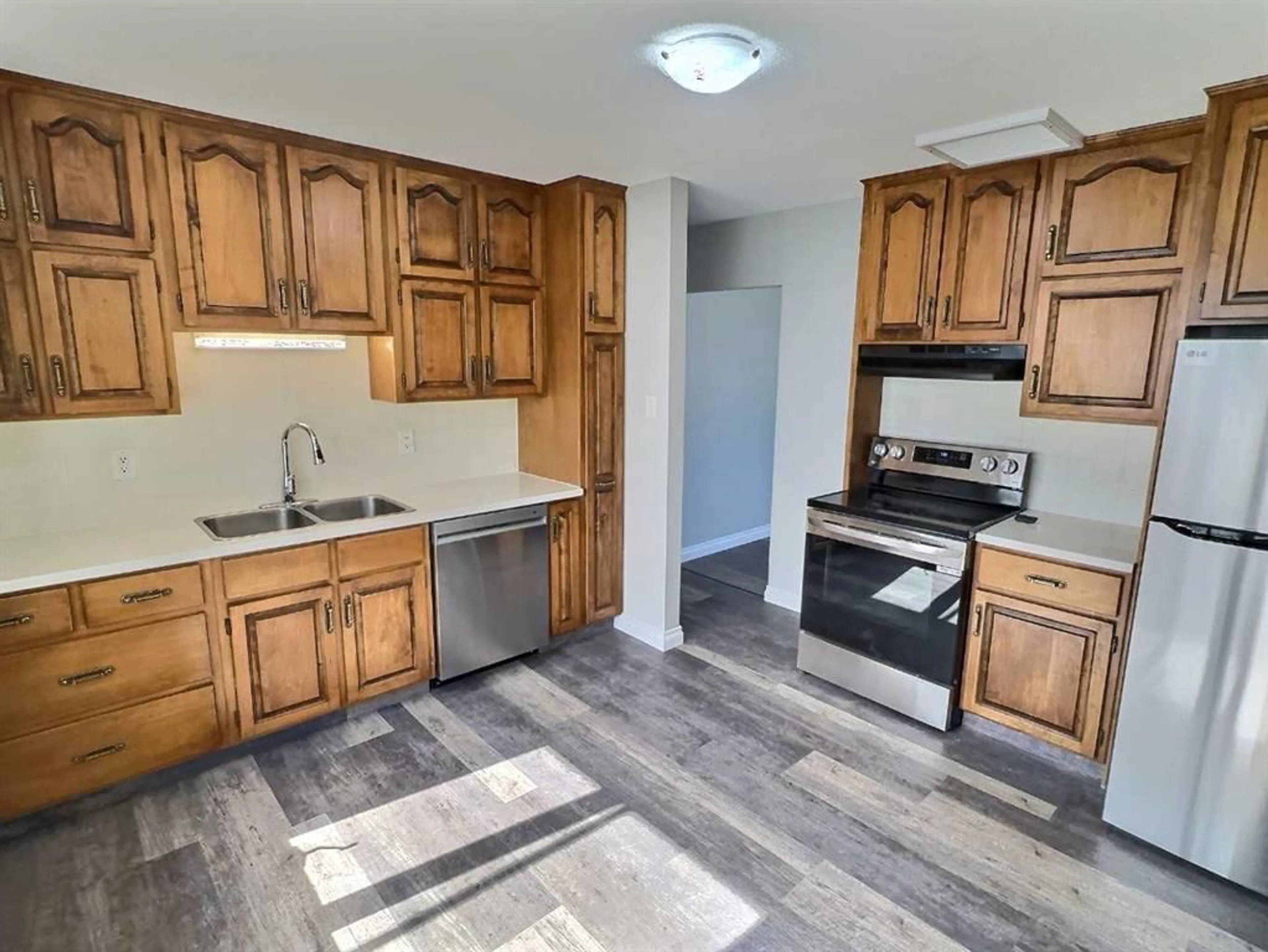4110 37 Ave, Red Deer, Alberta T4N2T4
Contact us about this property
Highlights
Estimated ValueThis is the price Wahi expects this property to sell for.
The calculation is powered by our Instant Home Value Estimate, which uses current market and property price trends to estimate your home’s value with a 90% accuracy rate.$779,000*
Price/Sqft$336/sqft
Days On Market79 days
Est. Mortgage$1,503/mth
Tax Amount (2023)$2,730/yr
Description
Fully renovated, Brand new LG Appliances. Brand new Vinyl Plank flooring throughout the main floors. LED lighting, Brand new Bathroom on main level with new window Sink & cabinets etc. New cabinets in the laundry area. NEW PAINT on the main floor throughout. Create a one time opportunity by buying this beautifully located home in a quiet child-friendly neighborhood, close to 4 different schools, several playgrounds, a grocery store and easy transit access. The main floor of this home offers 3 bedrooms, 1 4pc bathroom, kitchen with dining area and a spacious living with a fireplace. Downstairs has a separate entrance from the back door. As you make your way down to the basement, you'll find a 4th bedroom, another living room, an office, a utility room and an additional storage space. The basement has a 3 Piece Bathroom with a new sink faucet & cabinet. The fully fenced huge backyard offers a fully enclosed sun room, a fire pit for entertainment, and a 24' x 18' double car garage. The garage door and the lift/opener are new. Roof of the house was done 4 years ago. The house has an updated newer furnace. If you're needing extra parking space, the back can easily accommodate a RV parking. If you're looking for a starter home look no more, this very reasonably priced NEWLY RENOVATED home WITH BRAND NEW APPLIANCES is sure to impress! This home is a pleasure to show.
Property Details
Interior
Features
Main Floor
Living Room
12`0" x 12`6"Bedroom
9`0" x 12`6"Bedroom - Primary
12`4" x 9`6"Bedroom
12`8" x 8`0"Exterior
Parking
Garage spaces 2
Garage type -
Other parking spaces 2
Total parking spaces 4
Property History
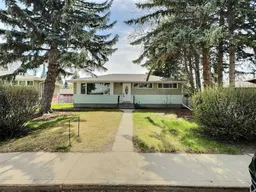 50
50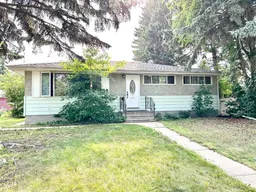 23
23
