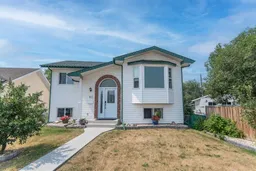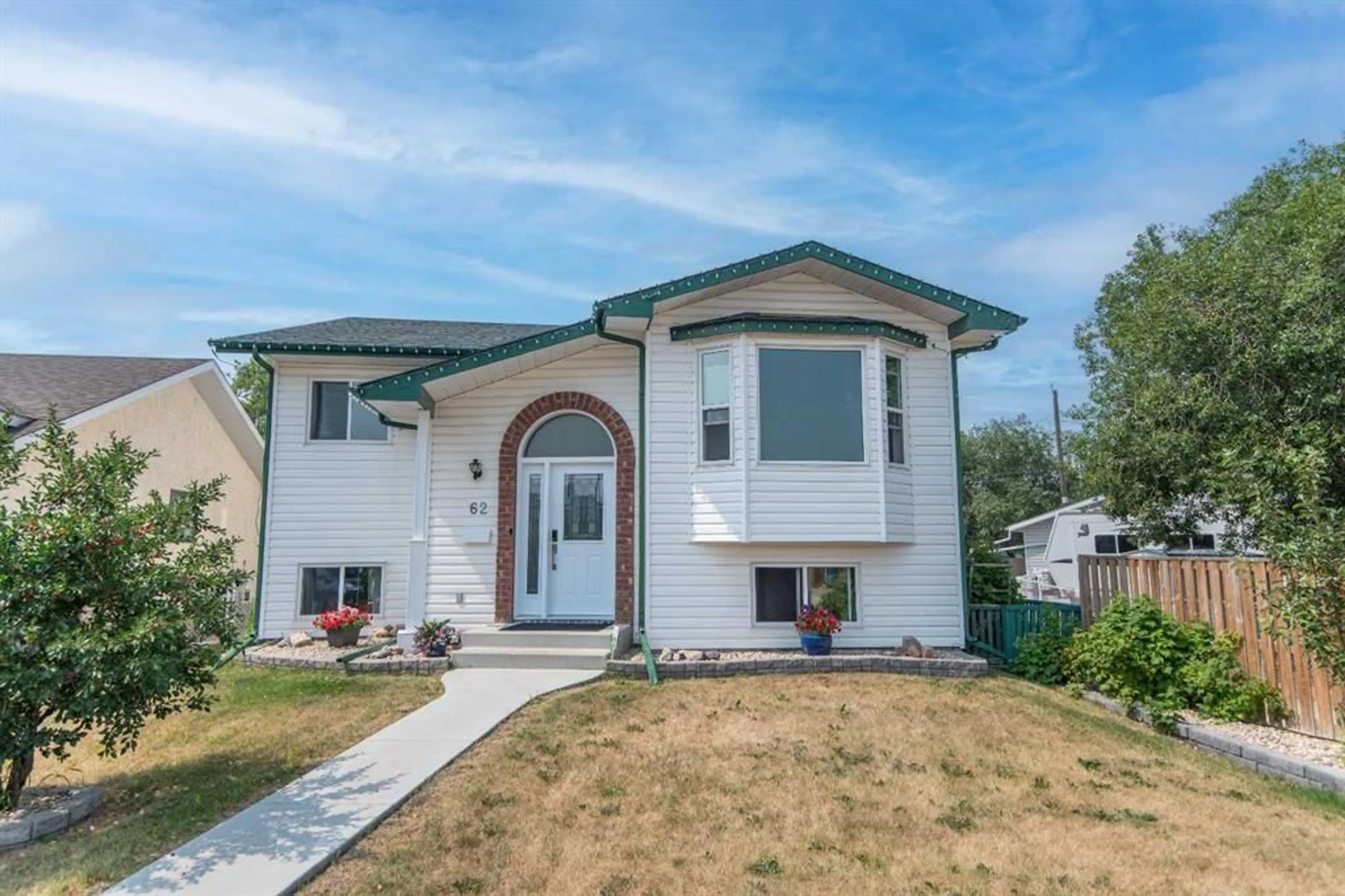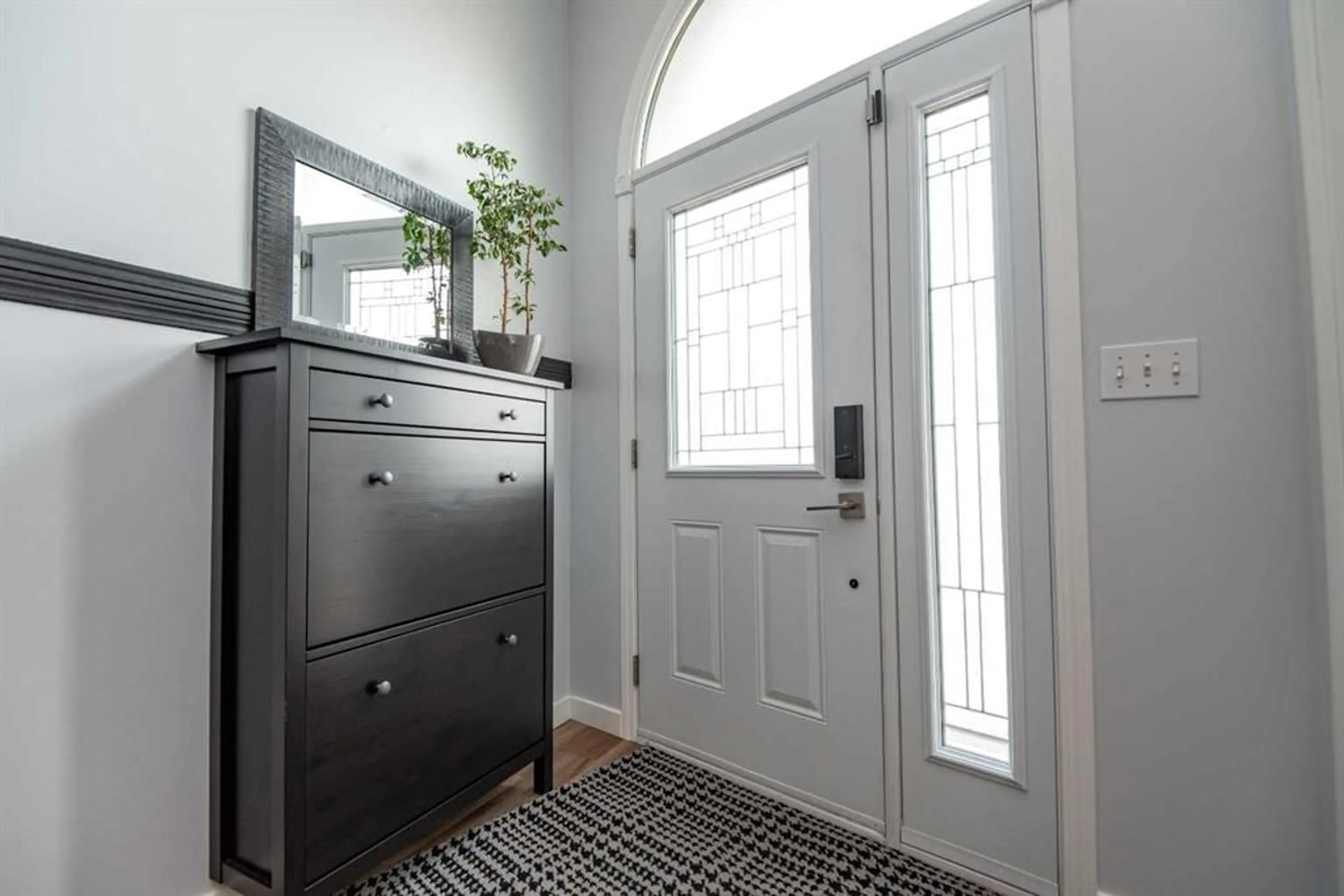62 Edgington Ave, Red Deer, Alberta T4R 2K9
Contact us about this property
Highlights
Estimated ValueThis is the price Wahi expects this property to sell for.
The calculation is powered by our Instant Home Value Estimate, which uses current market and property price trends to estimate your home’s value with a 90% accuracy rate.$882,000*
Price/Sqft$346/sqft
Days On Market3 days
Est. Mortgage$1,782/mth
Tax Amount (2024)$3,079/yr
Description
Welcome to your fully developed dream home! This beautiful large family residence is nestled in a quiet cul-de-sac, offering a peaceful retreat in an amazing location. It is close to schools, shopping, recreational facilities, walking and biking paths, parks and transit. With an impressive 5 bedrooms and 3 bathrooms, this well designed and nicely finished home is perfect for both relaxation and entertaining. The main floor features a large and bright living room, a brand new custom made kitchen with an impressive kitchen island, dining room could fit an extra large dining table. 3 bedrooms on the main floor - ideal for a family with children. The primary bedroom is big enough to fit a king size bed, and large furniture. The basement is great for entertaining and a delight for your teenage children - it offers an enormous family room, two massive bedrooms and a sizable bathroom with a deep socker tub. Inside this amazing home you’ll find thoughtfully updated modern finishes, including new vinyl windows and new exterior doors for enhanced insulation and style. The bright, open design is flooded with natural light, complemented by elegant new flooring and a fresh coat of paint throughout. Plenty of storage, large laundry room - are all desirable features in a home. No poly b here - plumbing has been upgraded. Step outside to discover a huge covered deck, ideal for summer barbecues and outdoor entertaining. For those with a green thumb, a lovely garden and greenhouse offer the perfect space to cultivate your plants. There’s access to a back alley and an ample room to build a garage. This lovely family home combines modern upgrades with family-friendly living.
Property Details
Interior
Features
Main Floor
Living Room
12`0" x 15`6"Kitchen With Eating Area
13`10" x 17`7"Bedroom - Primary
15`1" x 11`0"3pc Ensuite bath
0`0" x 0`0"Exterior
Features
Parking
Garage spaces -
Garage type -
Total parking spaces 2
Property History
 48
48

