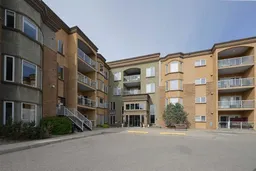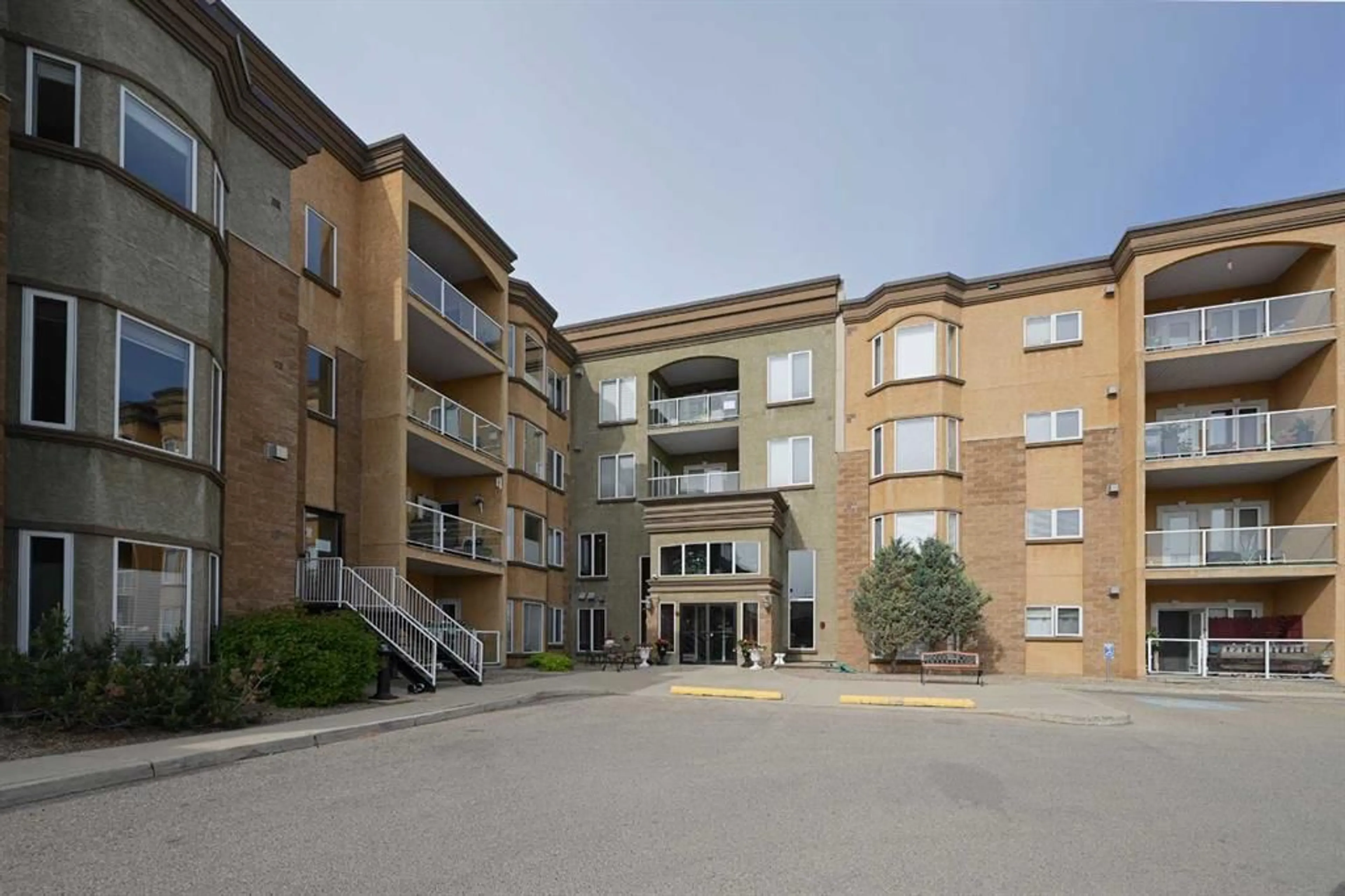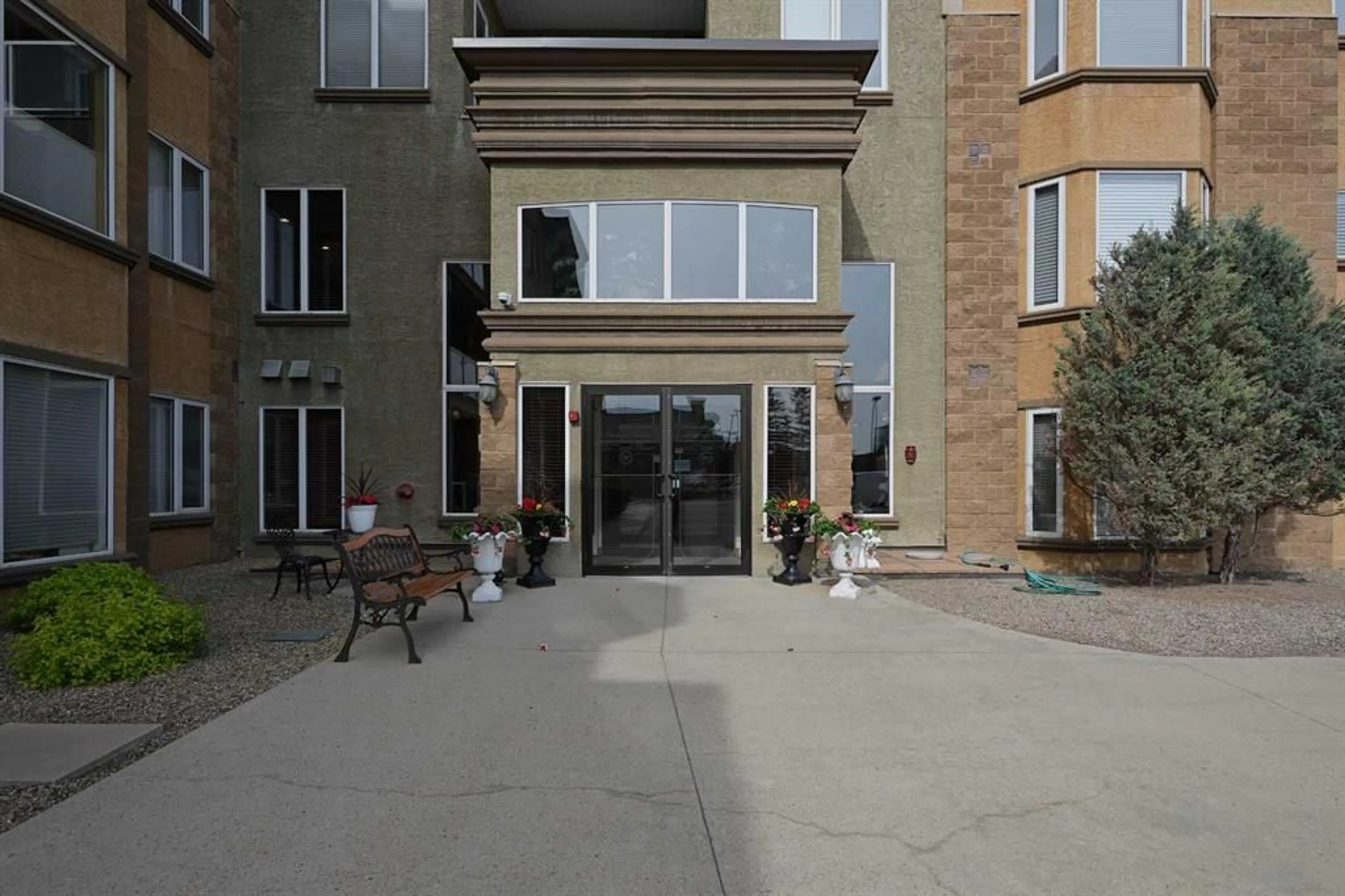5300 48 St #126, Red Deer, Alberta T4N7C5
Contact us about this property
Highlights
Estimated ValueThis is the price Wahi expects this property to sell for.
The calculation is powered by our Instant Home Value Estimate, which uses current market and property price trends to estimate your home’s value with a 90% accuracy rate.$226,000*
Price/Sqft$307/sqft
Days On Market33 days
Est. Mortgage$1,108/mth
Maintenance fees$521/mth
Tax Amount (2024)$2,021/yr
Description
Come and live in comfort and style in this modern condo at the Sierras of Heritage Village. This 1 bedroom condo plus den has one half bathroom and 1 3 piece En suite bathroom. Beautiful hardwood floors , new pot lights and under cabinet lighting, New shower, New Toilets. The owner has replaced appliances with new Matching Stainless Steel Fridge with ice maker, Stove, Microwave and dishwasher. A new stainless steel Chef sink has been installed with a built in garb-orator. There is plenty of counter space in the kitchen and a large cabinet with pull out drawers that works great for pantry your space. An additional fan has been installed on the Gas fireplace so you can stay toasty in the winter. Off the living room there is a patio with a view of the landscaped courtyard and a gas line hook up for your BBQ. An extra wall has been installed in the half bathroom to separate the laundry/storage area. The bedroom has room for a large bed and has a double wide closet. There is a second room that can be used as a den or office space. This apartment comes with One titled parking stall and a 8 ft x 3 ft enclosed locked storage area in the underground parking. The building has a lot of amenities to keep you busy including indoor swimming pool and hot tub, Exercise room , Rooftop patios, Library, games area and a workshop. Also there are guest suites available to rent for when friends or family come to visit. Located near the downtown it is a short walk for groceries, restaurants and walking trails at bower ponds park. This building is 55+ and pets are not allowed.
Property Details
Interior
Features
Main Floor
Living Room
14`7" x 15`11"Bedroom - Primary
10`4" x 12`3"Den
9`1" x 9`10"3pc Ensuite bath
8`10" x 9`4"Exterior
Features
Parking
Garage spaces -
Garage type -
Total parking spaces 1
Condo Details
Amenities
Elevator(s), Fitness Center, Guest Suite, Indoor Pool, Roof Deck, Spa/Hot Tub
Inclusions
Property History
 50
50

