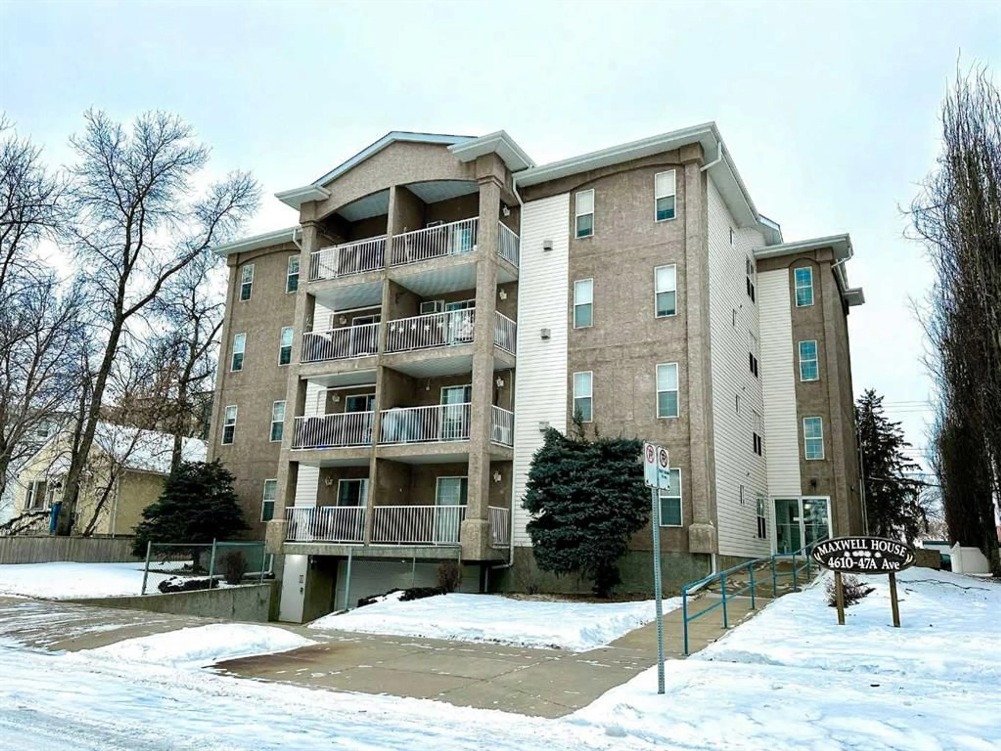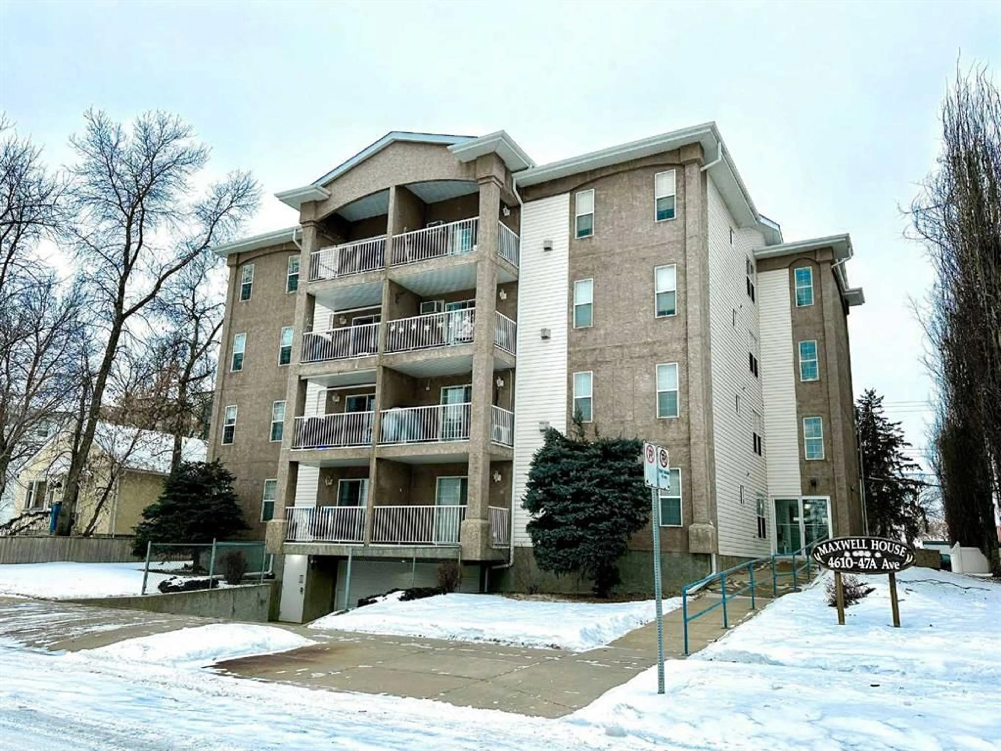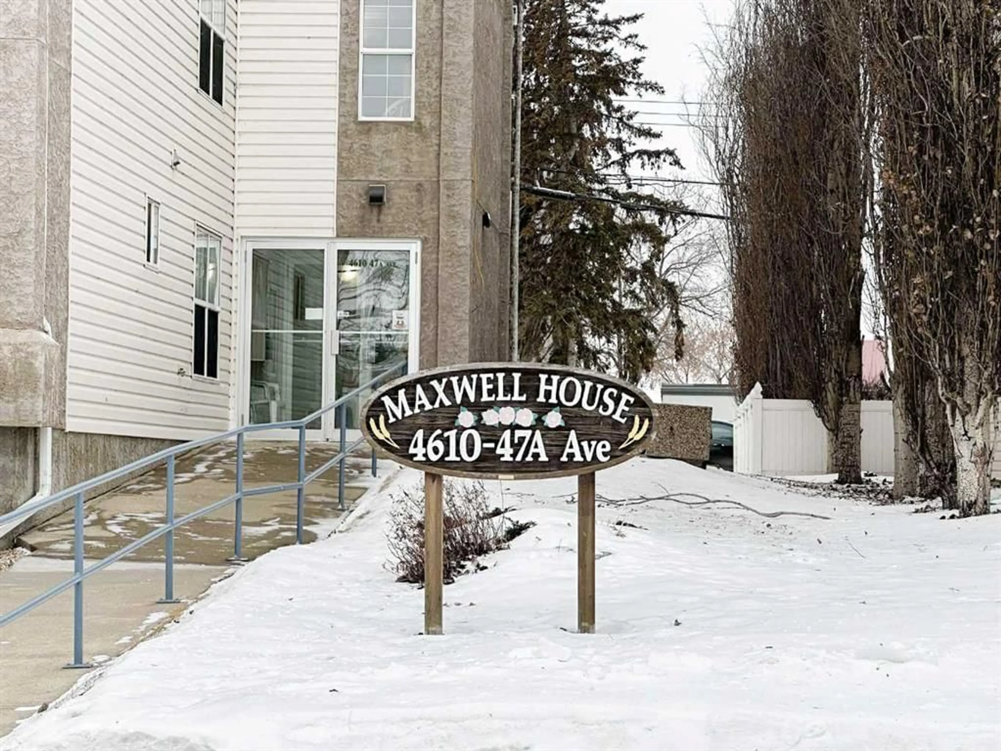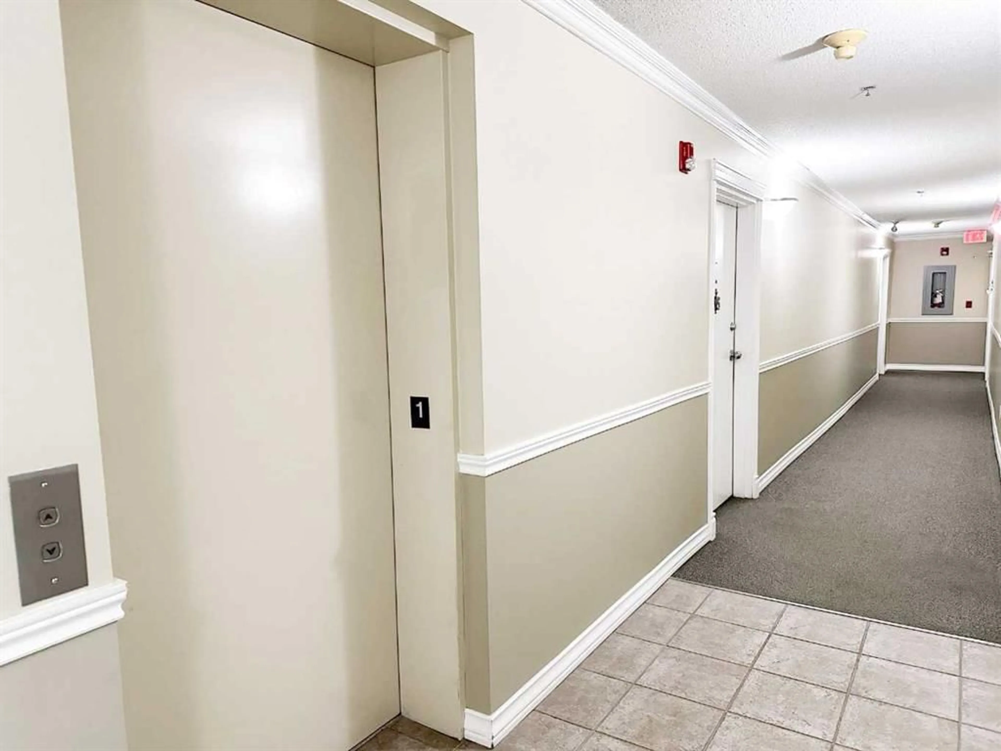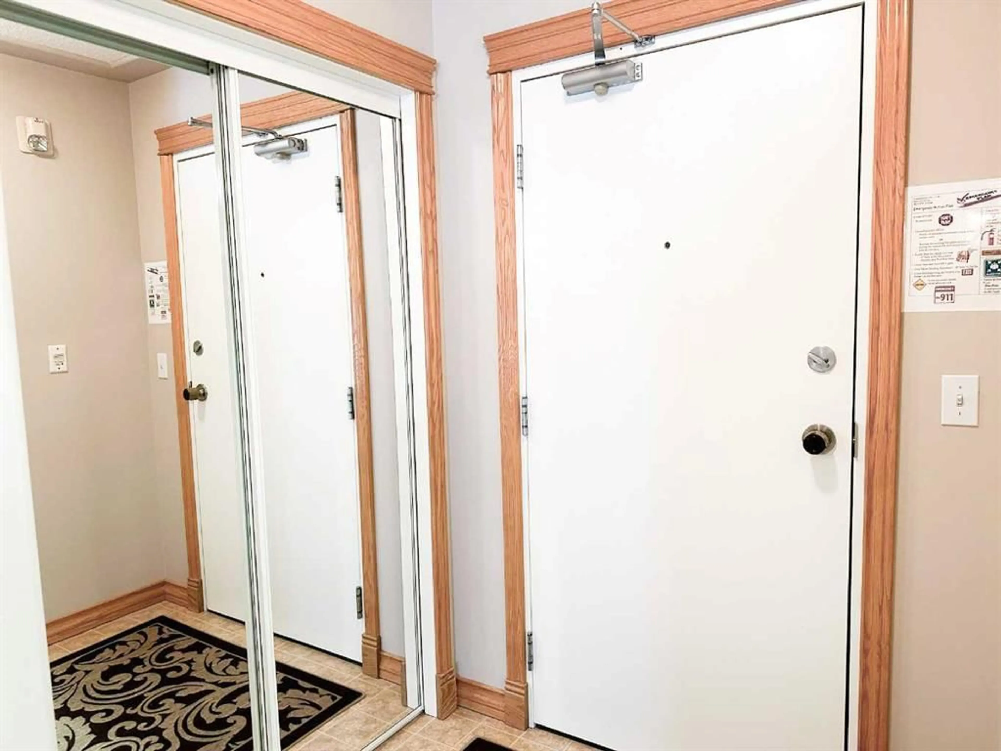4610 47A #103, Red Deer, Alberta T4N 3R4
Contact us about this property
Highlights
Estimated ValueThis is the price Wahi expects this property to sell for.
The calculation is powered by our Instant Home Value Estimate, which uses current market and property price trends to estimate your home’s value with a 90% accuracy rate.Not available
Price/Sqft$229/sqft
Est. Mortgage$1,030/mo
Maintenance fees$559/mo
Tax Amount (2024)$2,117/yr
Days On Market4 days
Description
Welcome to this meticulously maintained, IMMACUALTE 45+ condo with 2 bedrooms and 2 bathrooms across from a park. This unit is on the first level but the balcony/exterior is raised off the ground outside, adding another level of security. Step inside the home to a good size laundry room and full front closet with sliding mirror doors. The OPEN CONCEPT kitchen is functionable and offers lots of storage with ample cabinetry and a large corner pantry. The kitchen opens up to a lovely dining space, and large living room, complete with a gas fireplace for those chilly evenings. The primary bedroom is impressively large and features a stand up shower and WALK IN CLOSET. The guest bedroom and bathroom also offer lots of space and additional closets. AIR CONDITIONING has been added to this building in the hallways and common areas, making it nice and cool in the summertime! From the EAST FACING BALCONY there's a view of the park and the Golden Circle - a senior resource center offering loads of various classes and activities during the week! There is also an ELEVATOR in this condo, UNDERGROUND HEATED PARKING, and personal storage locker. The condo fees on this self-managed building include; common area maintenance, gas, insurance, professional management, reserve fund contributions, sewer, snow removal, trash and water. It is close to loads of amenities, parks, trails, and bus stops. Most of the people here are long time residents who look out for one another and bring a neighborly vibe to to this wonderful condominium, truly making it feel like home.
Property Details
Interior
Features
Main Floor
Bedroom - Primary
47`7" x 43`8"Bedroom
44`7" x 32`2"3pc Ensuite bath
0`0" x 0`0"4pc Bathroom
0`0" x 0`0"Exterior
Features
Parking
Garage spaces -
Garage type -
Total parking spaces 1
Condo Details
Amenities
Elevator(s), Laundry, Parking, Secured Parking, Visitor Parking
Inclusions
Property History
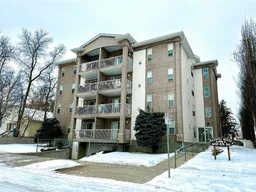 37
37
