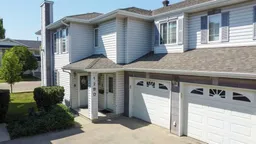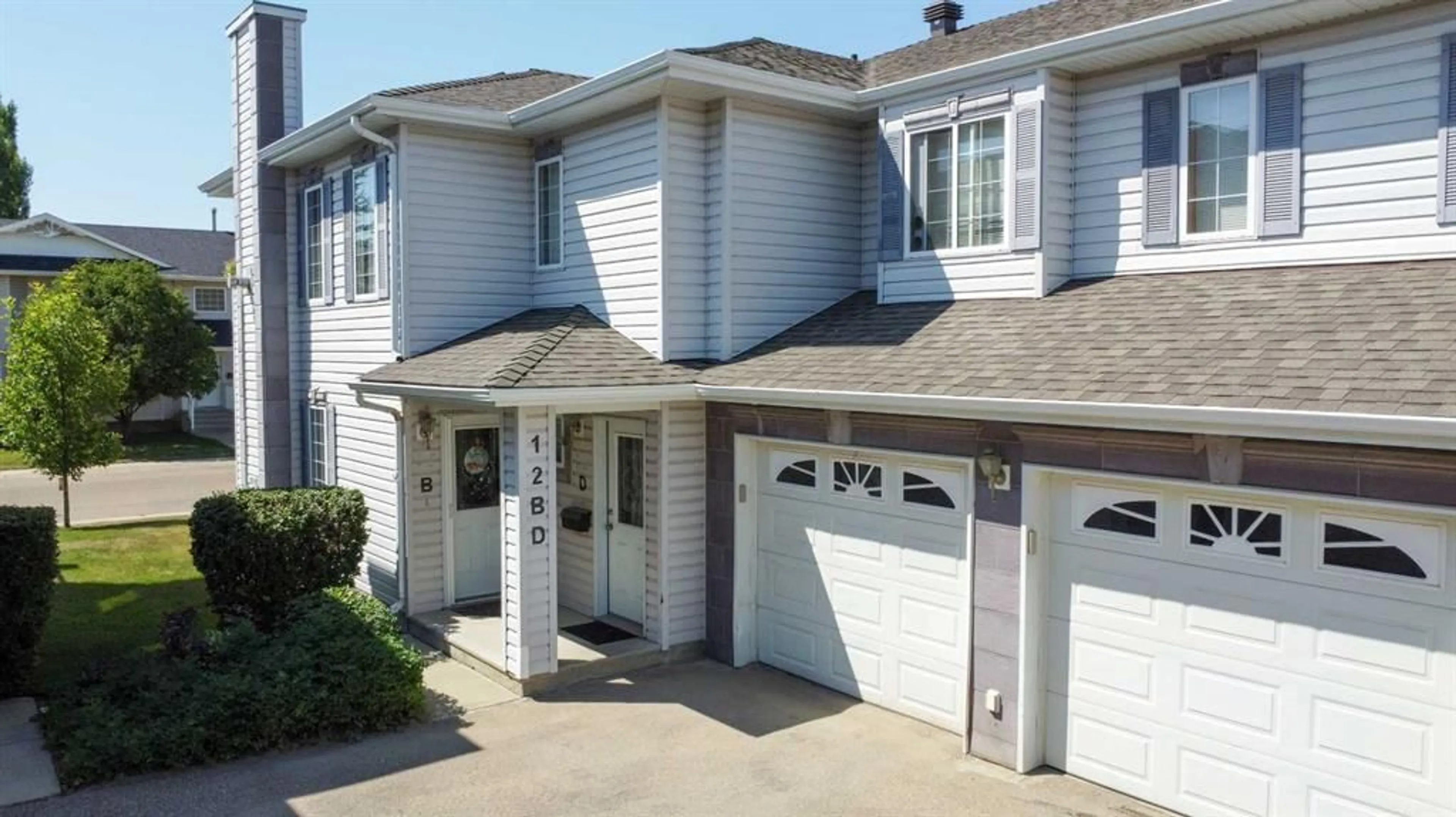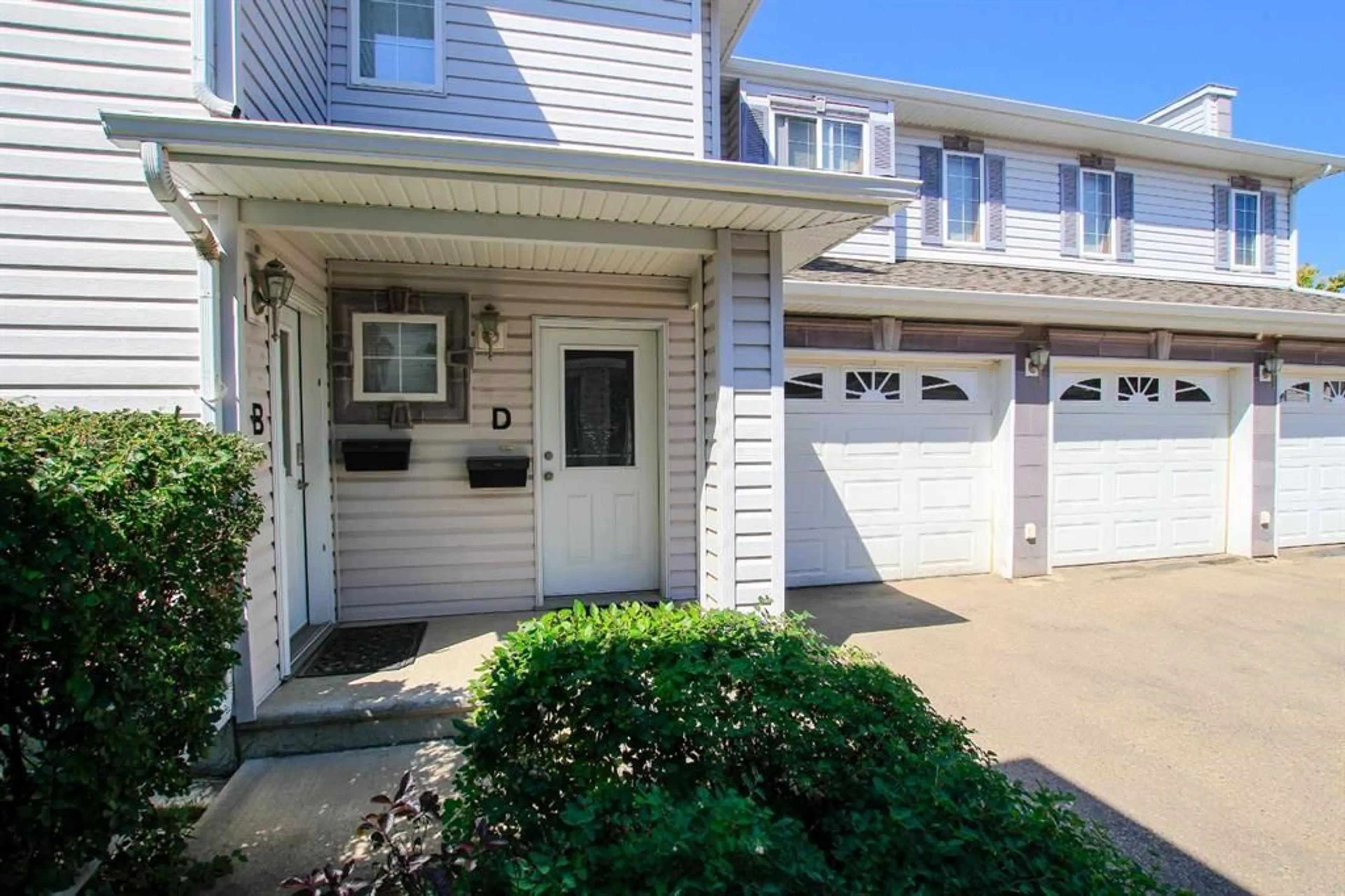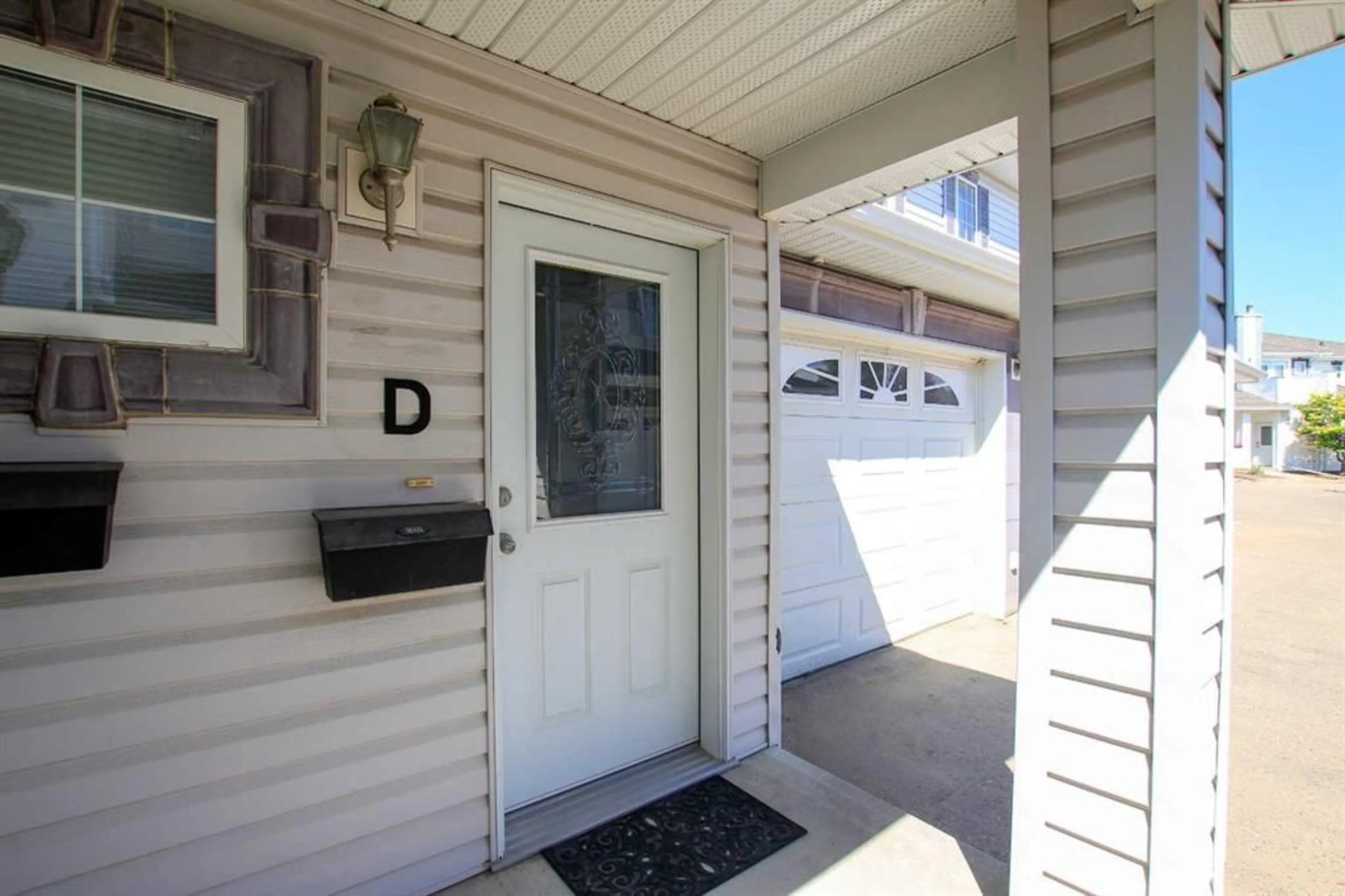32 Daines Ave #12D, Red Deer, Alberta T4R 2Z5
Contact us about this property
Highlights
Estimated ValueThis is the price Wahi expects this property to sell for.
The calculation is powered by our Instant Home Value Estimate, which uses current market and property price trends to estimate your home’s value with a 90% accuracy rate.$552,000*
Price/Sqft$259/sqft
Days On Market9 days
Est. Mortgage$1,256/mth
Maintenance fees$432/mth
Tax Amount (2024)$2,141/yr
Description
IMMEDIATE POSSESSION AVAILABLE ~ 2 BDRM, 2 BATH TOP FLOOR CORNER UNIT ~ SOUTH FACING BALCONY ~ Pride of ownership is evident in this renovated home ~ Covered entry welcomes you and leads to a sun filled foyer that opens to the upper level ~ Open concept main floor layout complemented by vinyl plank flooring offers a feeling of spaciousness ~ The u-shaped kitchen offers a functional layout with plenty of white cabinets (with crown mouldings, pots and pan drawers), ample counter space, full tile backsplash, a walk in corner pantry and an eating bar ~ easily host a large family gathering in the dining room ~ The living room features an abundance of south and east facing windows offering tons of natural light, a gas fireplace with mantle and offers garden door access to the south facing balcony with a gas line for your BBQ or patio heater ~ The spacious primary bedroom can easily accommodate a king size bed plus multiple pieces of furniture, and has dual walk through closets that leads to a 3 piece ensuite with built in shelving for linen storage ~ Additional bedroom is also a generous size ~ 4 piece main bath with an oversized vanity is located next to the in unit laundry room with built in shelving and space for storage ~ Single attached garage is insulated, finished with painted drywall and is heated ~ Ample visitor parking throughout the complex ~ Recent updates include; fresh paint throughout, vinyl plank flooring, light fixtures, hardware and more ~ Located in a well managed condo with a courtyard and pergola, stairs that lead to a large green space, multiple parks and playgrounds, close to schools, Collicut centre, shopping and all other amenities close by ~ Low maintenance living, condo fees are $431.63/month and include; Gas, heat, insurance, grounds maintenance, professional management, reserve fund contributions, sewer, snow removal, garbage, recycle and water.
Property Details
Interior
Features
Main Floor
Kitchen
12`0" x 11`6"Dining Room
13`6" x 9`3"Living Room
20`5" x 11`11"Bedroom - Primary
11`9" x 11`5"Exterior
Features
Parking
Garage spaces 1
Garage type -
Other parking spaces 0
Total parking spaces 1
Property History
 41
41


