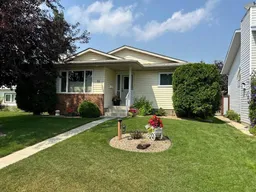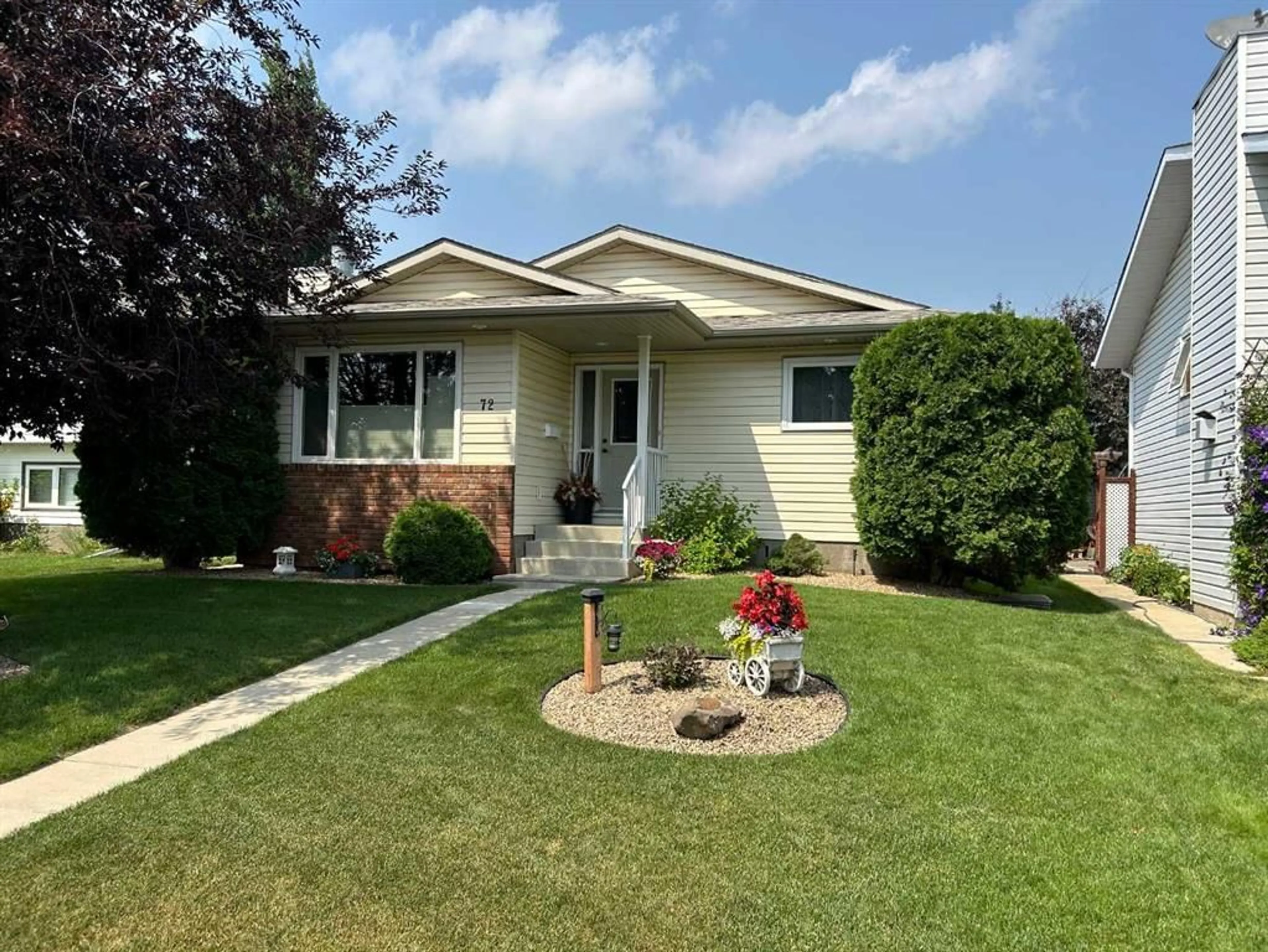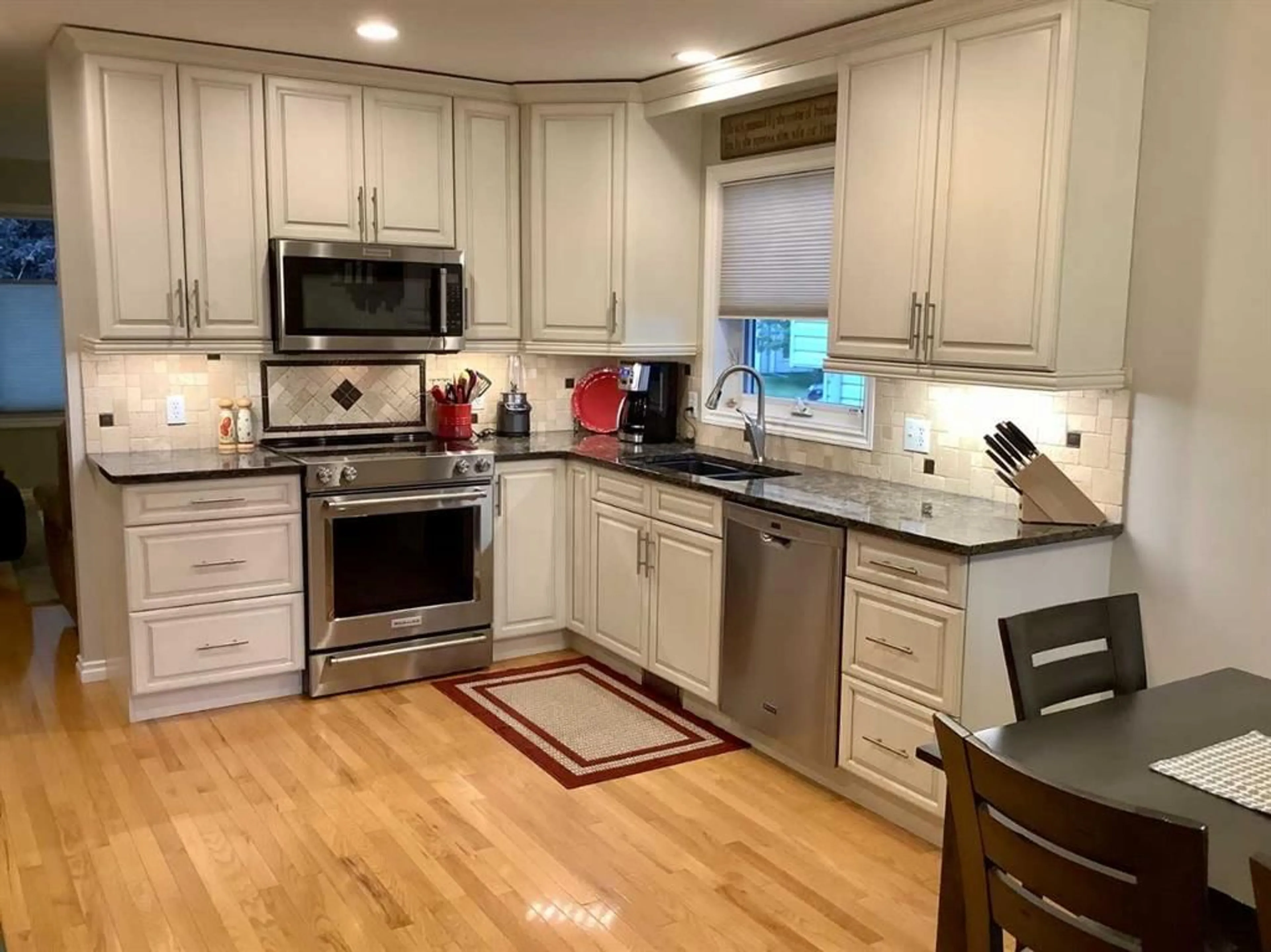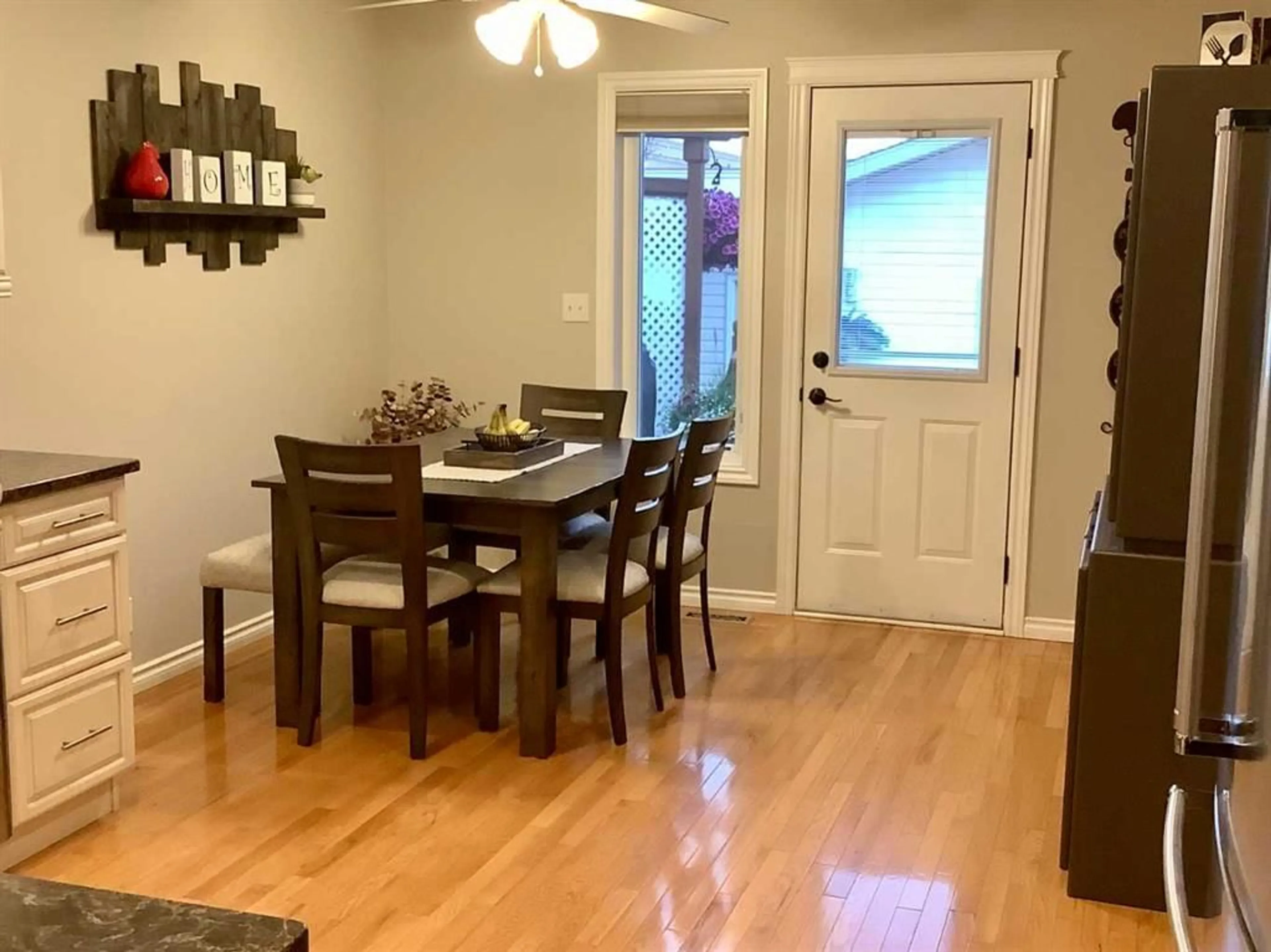72 Dixon Cres, Red Deer, Alberta T4R2H5
Contact us about this property
Highlights
Estimated ValueThis is the price Wahi expects this property to sell for.
The calculation is powered by our Instant Home Value Estimate, which uses current market and property price trends to estimate your home’s value with a 90% accuracy rate.$886,000*
Price/Sqft$426/sqft
Days On Market2 days
Est. Mortgage$2,018/mth
Tax Amount (2024)$3,344/yr
Description
Gorgeous fully developed 1101 Sqft. bungalow with absolute top quality upgrades & renovations. Must be seen to be appreciated because nothing is left out. Main floor features inviting living room with tile and hardwood flooring, attractive wood burning fireplace (plumbed for gas service). A beautiful fully renovated kitchen including hardwood flooring, new cabinets, travertine tiled backsplash, quartz counter tops, huge pantry, lots of drawers and a spacious eating area leading to the rear deck & patio. Primary bedroom has a walk-in closet and a 2 piece ensuite. An extra large second bedroom (23'2x8'7). the layout for the basement development couldn't be better. Open railing going down to a spacious family room with a corner gas fireplace and lots of built in cabinets. Another large bedroom has a built-in make up desk and a special bright & clean 3 piece bathroom with built in sound. The utility/laundry area and the two finished storage areas complete the lower level. A beautifully appointed private rear yard "oasis" includes deck with gas service, an interlocking brick patio and a lovely manicured lawn with perimeter trees. A very special place to enjoy for all your friends and family. Other extras include new shingles in fall of 2023, all new upgraded windows, recessed lighting & a full coverage sprinkler system. The attention to detail, quality materials, craftmanship and pride of ownership seldom found are evident throughout this home and yard.
Property Details
Interior
Features
Main Floor
Living Room
14`6" x 11`10"Kitchen
11`2" x 17`11"Bedroom - Primary
12`0" x 11`0"4pc Bathroom
0`0" x 0`0"Exterior
Parking
Garage spaces 2
Garage type -
Other parking spaces 0
Total parking spaces 2
Property History
 35
35


