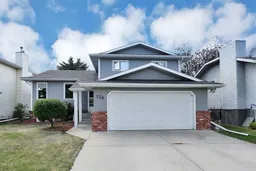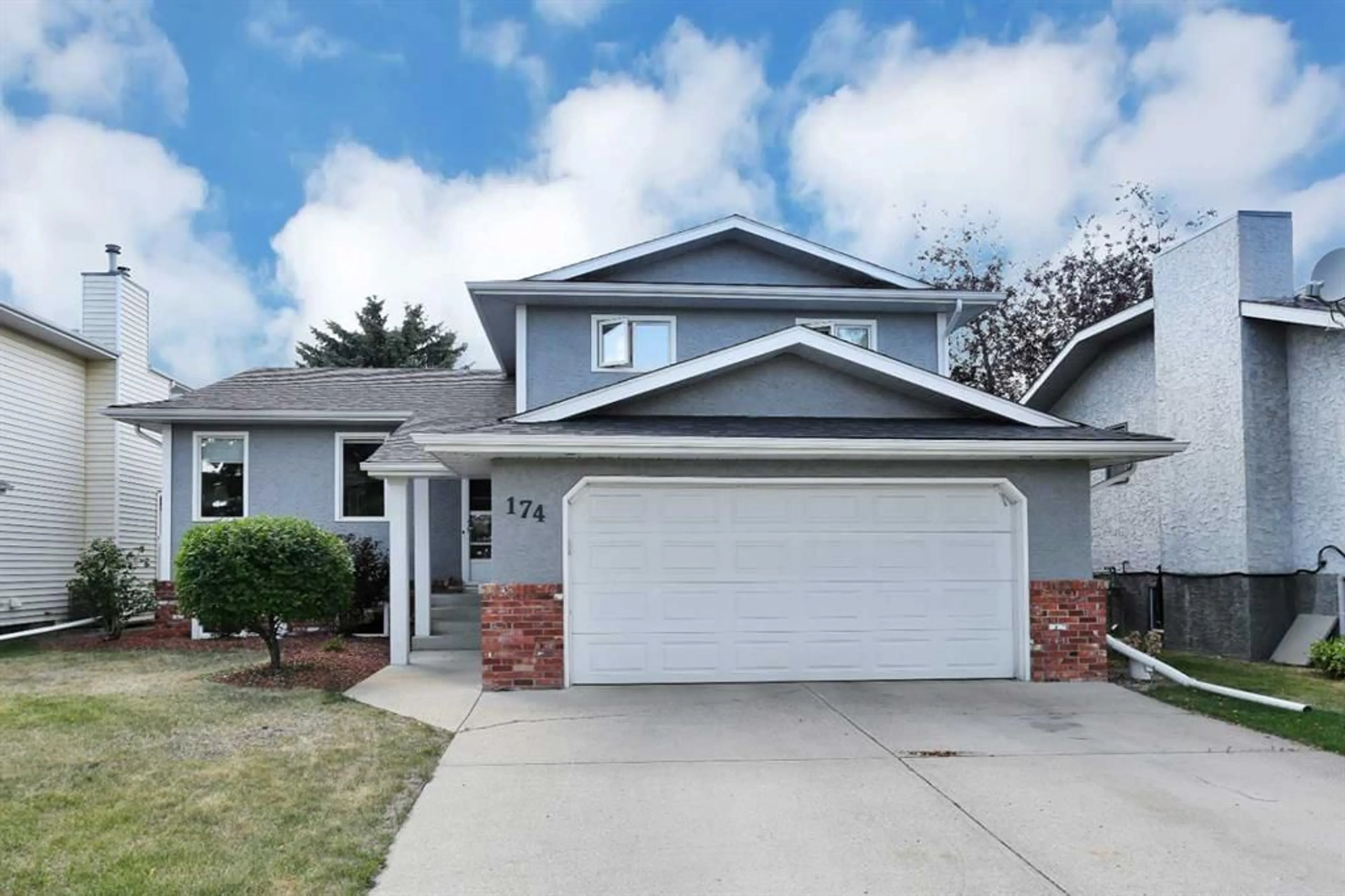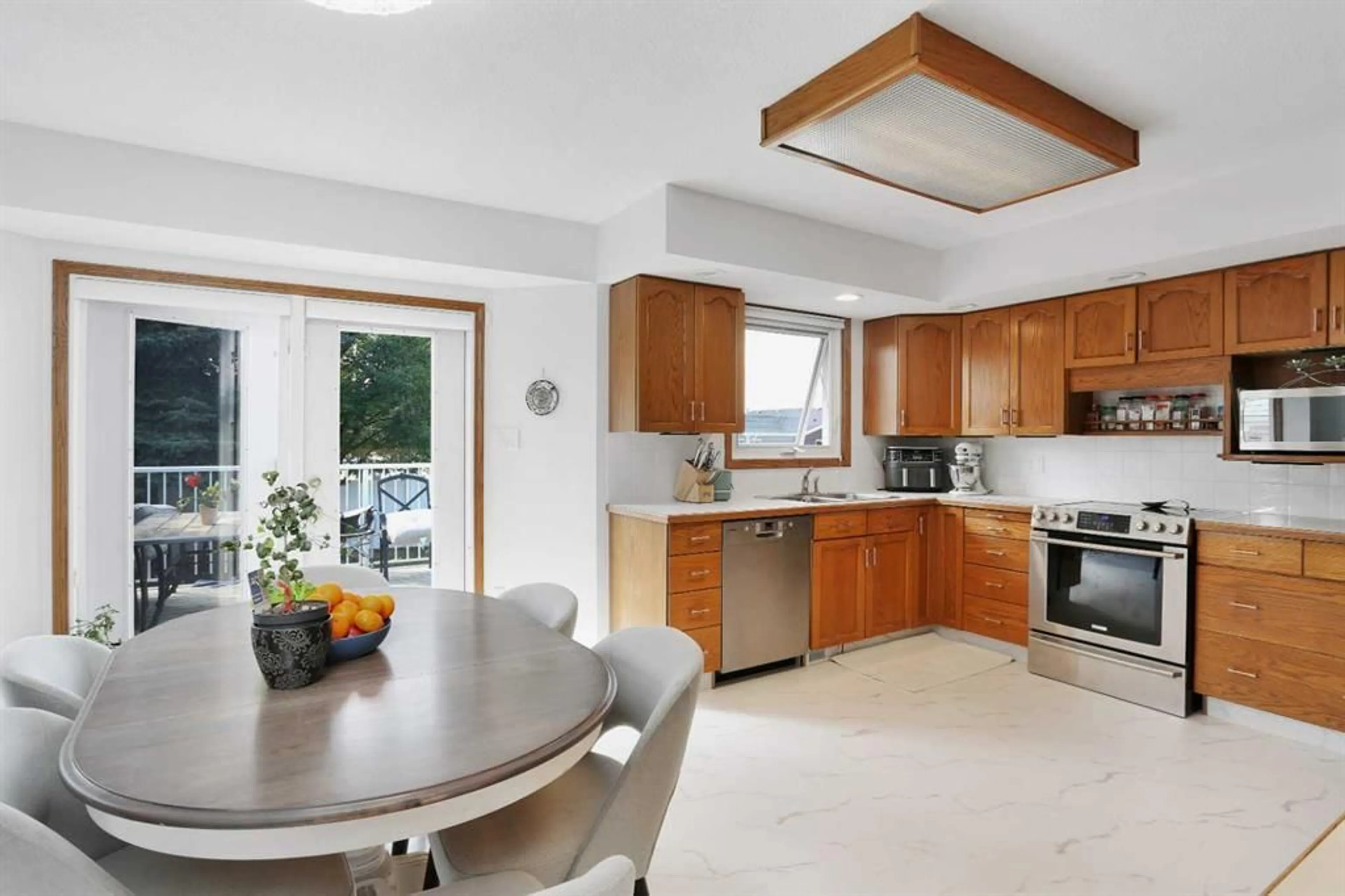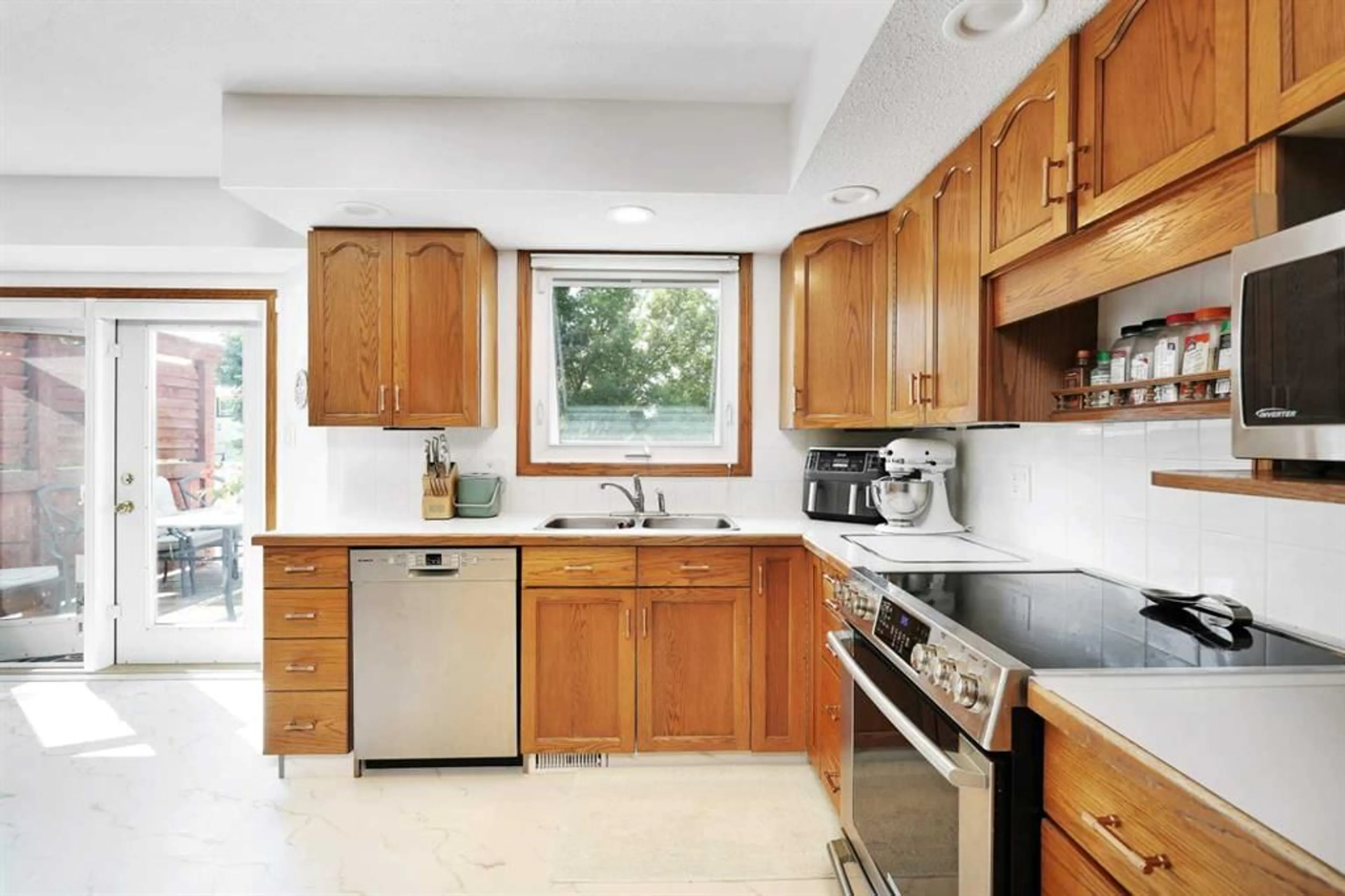174 Douglas Ave, Red Deer, Alberta T4R 2G2
Contact us about this property
Highlights
Estimated ValueThis is the price Wahi expects this property to sell for.
The calculation is powered by our Instant Home Value Estimate, which uses current market and property price trends to estimate your home’s value with a 90% accuracy rate.$889,000*
Price/Sqft$275/sqft
Days On Market3 days
Est. Mortgage$2,212/mth
Tax Amount (2024)$3,764/yr
Description
Looking for a house that feels like home from the moment you step inside? This lovingly cared-for 4-level split is "the one"! Bright kitchen, complete with stainless-steel appliances and plenty of beautiful oak cabinet space. The open dining area is perfect for family dinners or entertaining friends. And when the weather's nice, why not dine al fresco or take your coffee/wine out to the west-facing deck and soak up those beautiful sunsets? Upstairs, you'll find three comfy, great sized bedrooms. The primary is a real treat with its newly spruced-up ensuite bathroom – complete with a skylight and subway tiles that highlight gorgeous natural light. Head downstairs to the cozy family room where a fireplace awaits your next movie night or board game marathon. There's also a 3pc bathroom and laundry on this level, plus easy walk-out access to the backyard. Mudroom and heated, finished double attached garage are also located here! Speaking of the yard, it's a little slice of paradise with a patio and a custom deck for privacy. Low-maintenance railings mean more time relaxing, less time working! AND! You're at the Y in the alley - with some modifications you might have RV parking! These owners have taken great care of this place, with a handful of recent updates to consider: New furnace and AC (2019), Vinyl fence (2022), New roof shingles (2023), Stellar ensuite bathroom update (2023), New kitchen flooring (2023), Recessed lighting, Most windows upgraded to triple pane vinyl, and PolyB replaced with pex for peace of mind! With gleaming hardwood floors and fresh paint, this house is move-in ready and waiting for you to call it home. Located close to schools, shops, and public transport, this gem in Deer Park Estates has it all. Come see for yourself - feels like home already...
Property Details
Interior
Features
Upper Floor
3pc Ensuite bath
7`10" x 7`7"4pc Bathroom
7`10" x 5`11"Bedroom
9`8" x 14`11"Bedroom
10`1" x 11`4"Exterior
Features
Parking
Garage spaces 2
Garage type -
Other parking spaces 0
Total parking spaces 2
Property History
 32
32


