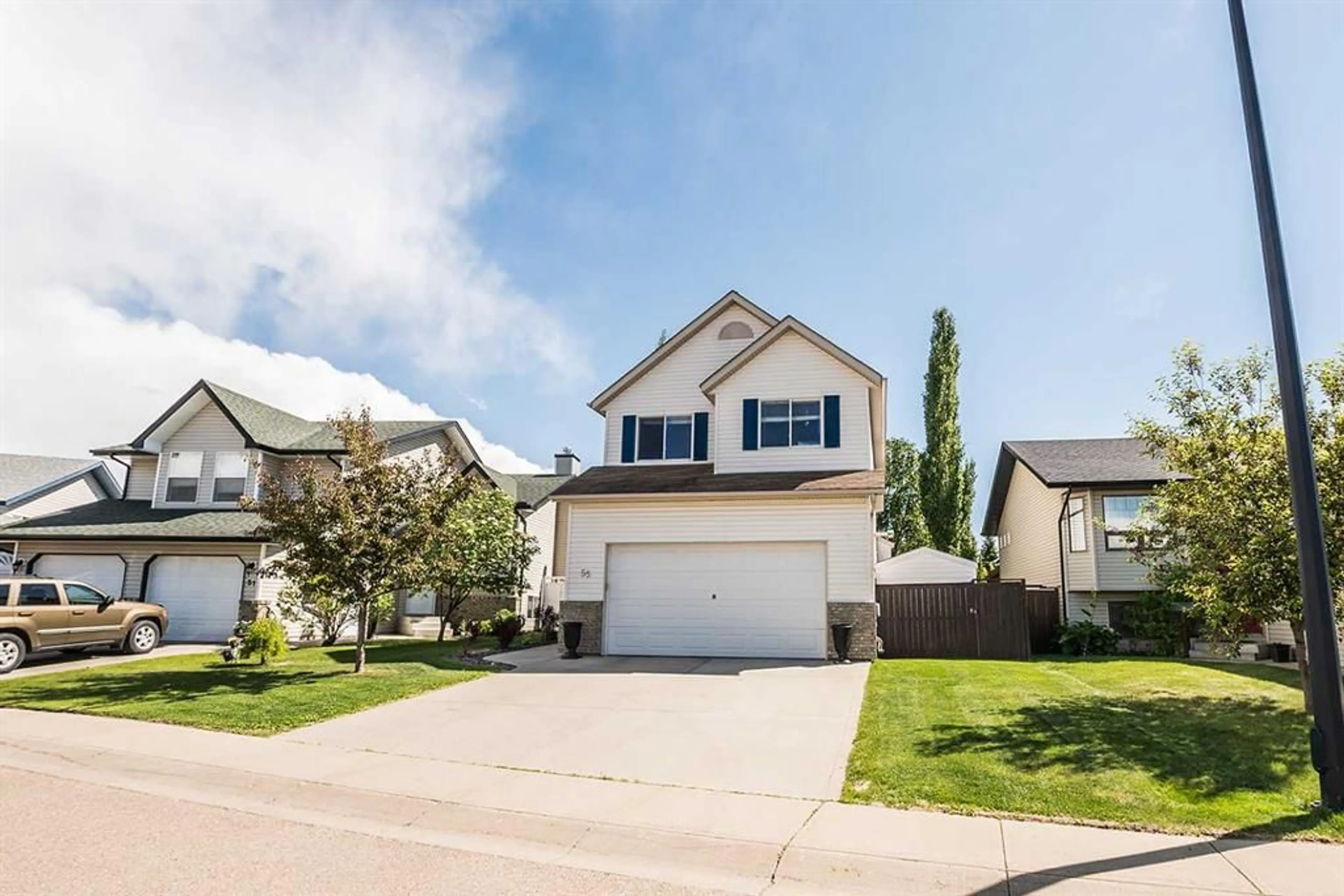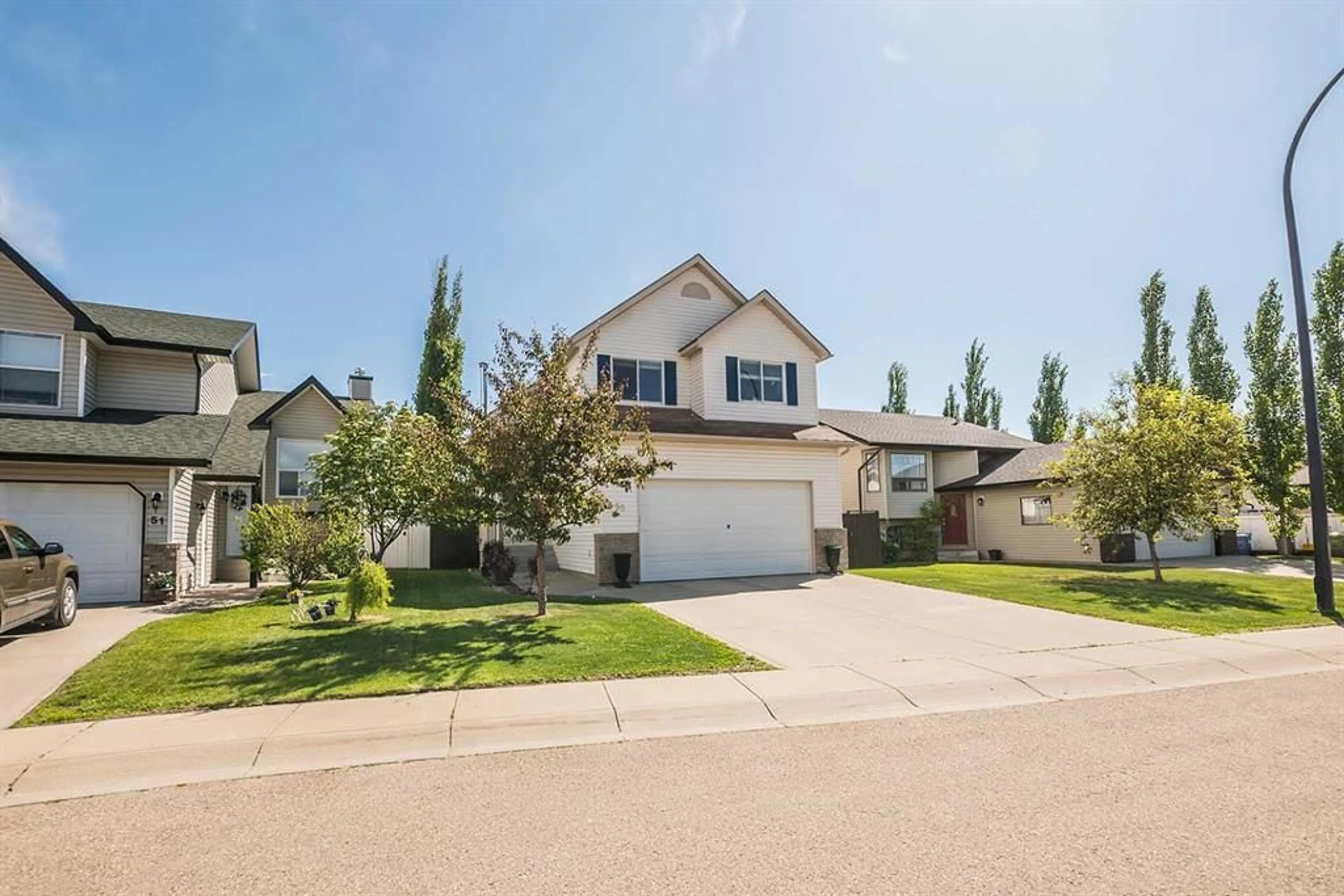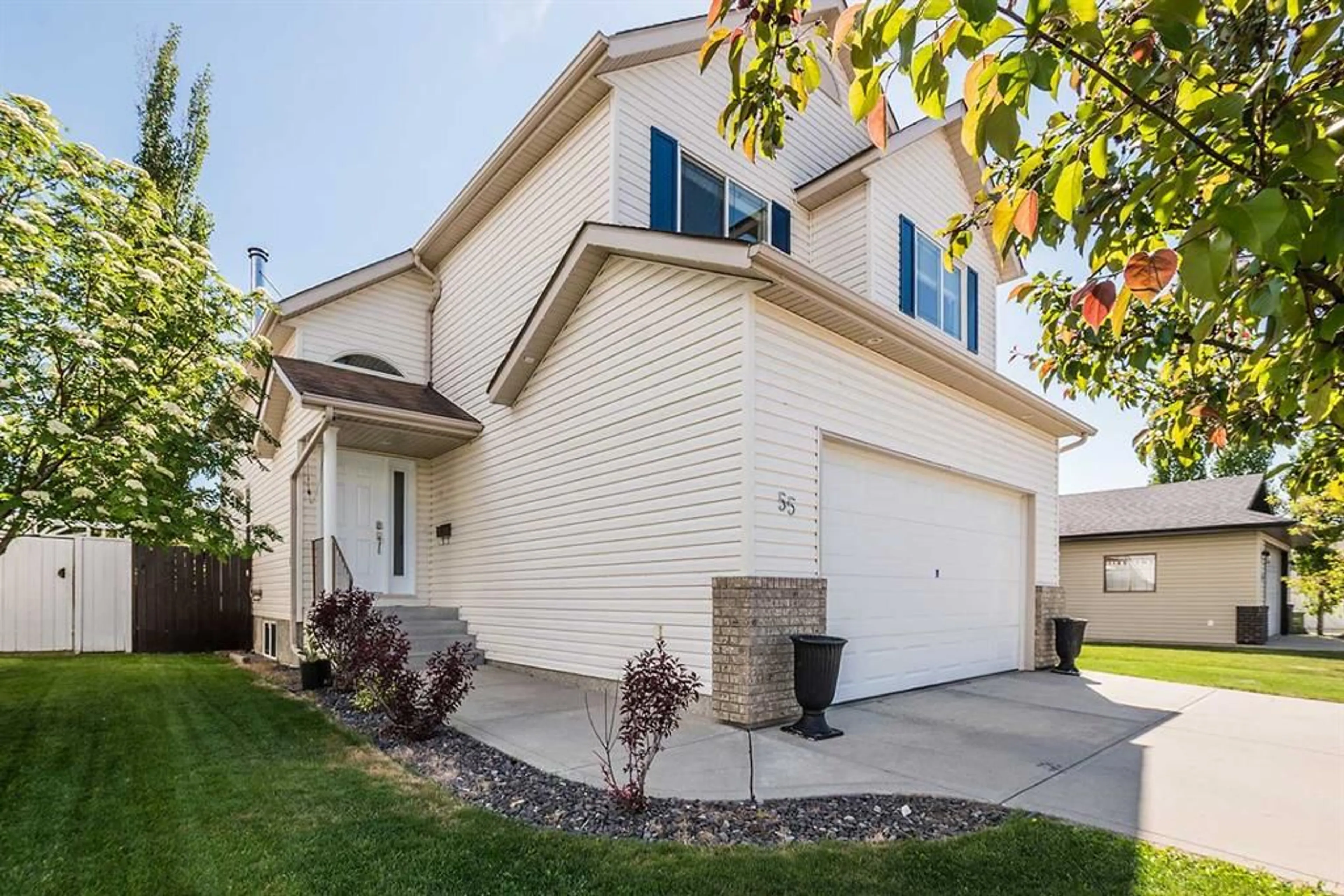55 Dolan Close, Red Deer, Alberta T4R 3C9
Contact us about this property
Highlights
Estimated ValueThis is the price Wahi expects this property to sell for.
The calculation is powered by our Instant Home Value Estimate, which uses current market and property price trends to estimate your home’s value with a 90% accuracy rate.$899,000*
Price/Sqft$301/sqft
Days On Market38 days
Est. Mortgage$2,211/mth
Tax Amount (2023)$3,935/yr
Description
Welcome to 55 Dolan Close! Looking for privacy, a backyard that leaves you breathless and a fully developed 5-bedroom home in the established neighbourhood of Davenport? Look no further. This striking two storey home sits in a quiet close offering a convenient and classy floor plan perfect for families. Upgrades on every floor provide added comfort, functionality and make this home move in ready. Newer carpets plus the added comfort of A/C for in the summer, in-floor heat for in the winter plus granite countertops in the kitchen, a heated garage and built in audio system will leave you impressed in every room. Open the door to an inviting entry with vaulted ceilings and striking hardwood floors on the main level. The living room is an impressive space with oversized windows that look into the oasis of a backyard, while also inviting the natural light to flood into the space. A wood burning fireplace with an impressive floor to ceiling rock surround makes a statement in the living room and between the windows and fireplace it’s not easy to pick the best feature of this room. The open concept main floor extends into the dining room and kitchen area. The kitchen has updated backsplash, granite countertops, a corner pantry, gas stove and stainless-steel appliances. Off the dining room you can step onto your covered two tiered deck that extends the width of the home. Enjoy the shade and privacy of your beautiful south facing backyard that offers peace and quiet with mature trees and a space to enjoy with friends and family. At the front of the kitchen is access to your heated double front attached garage. Upstairs are 3 great size bedrooms, including a primary room that offers convenient 3-piece ensuite and a private walk-in closet. At the front of the house are the other 2 bedrooms and a 4-piece bathroom is also on this floor. It gets even better with the convenience of second floor laundry. The basement is fully finished, with 2 more bedrooms, a great living room/rec room and 3-piece bathroom. The in-floor heat on this floor makes it inviting and comfortable year-round. This home impresses inside and out and offers all the upgrades to make it convenient and comfortable. Walking distance to parks, playgrounds and close to schools and shopping, this home is in an ideal location.
Upcoming Open House
Property Details
Interior
Features
Main Floor
2pc Bathroom
4`4" x 5`6"Dining Room
13`11" x 14`11"Kitchen
11`10" x 8`10"Living Room
15`1" x 18`4"Exterior
Features
Parking
Garage spaces 2
Garage type -
Other parking spaces 2
Total parking spaces 4
Property History
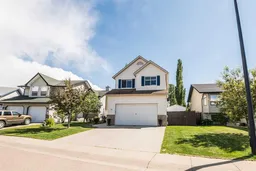 41
41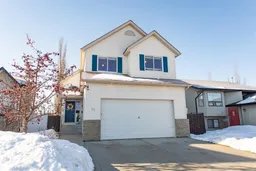 45
45
