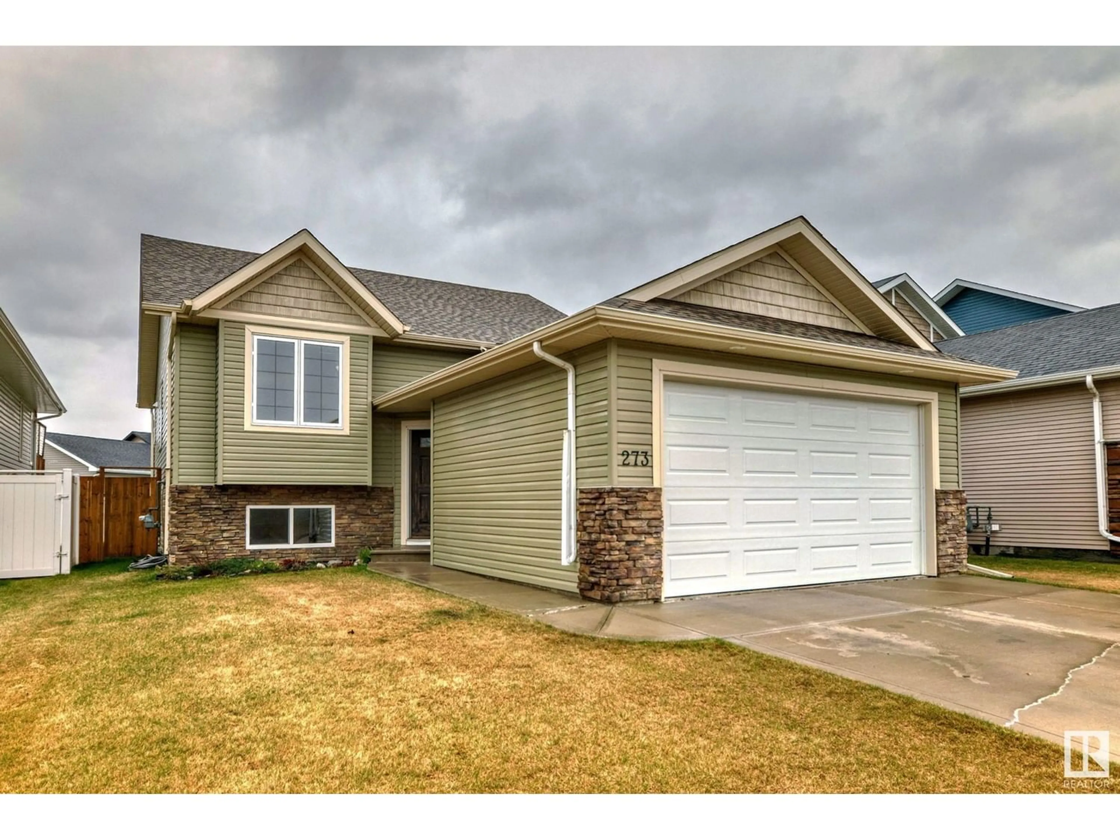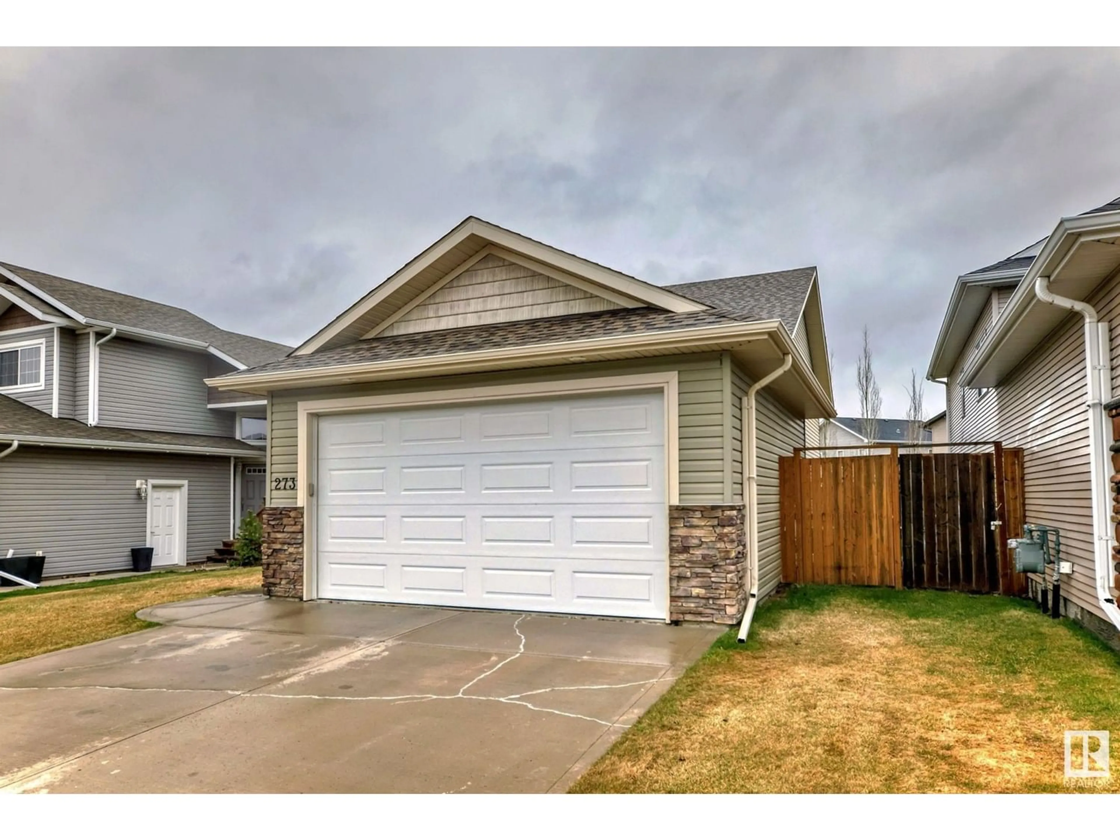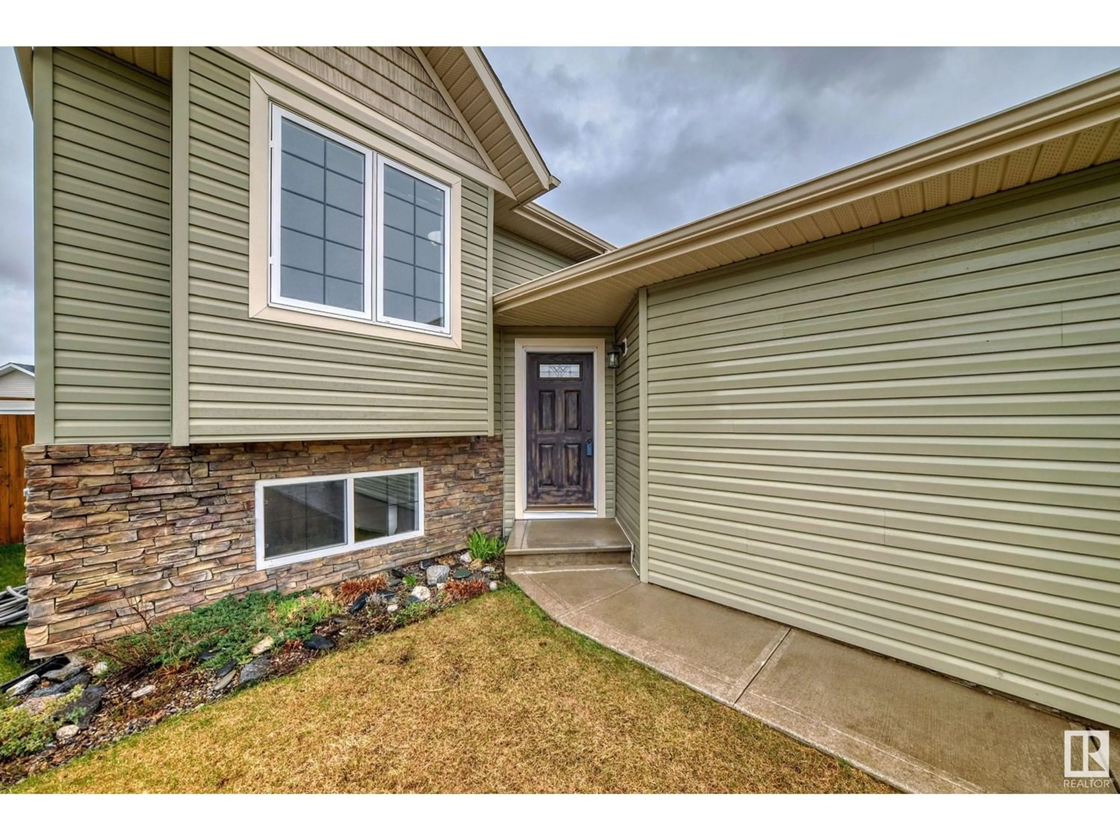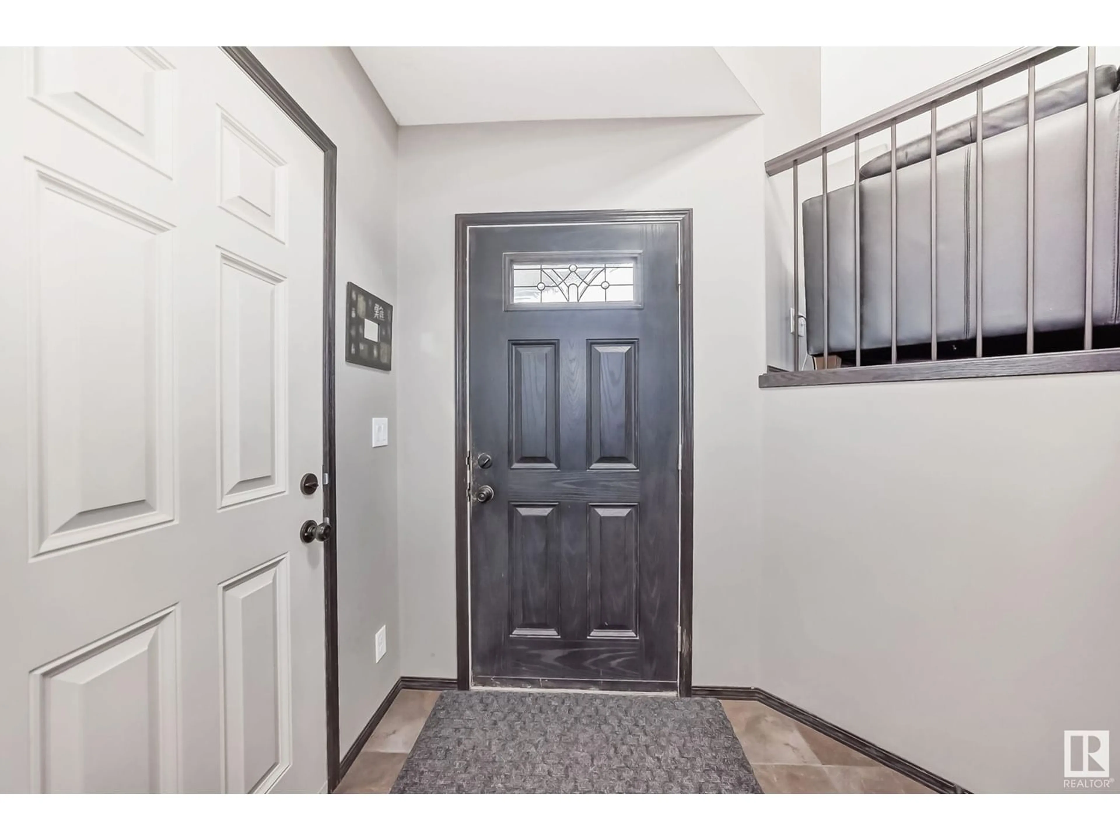273 Carrington DR, Red Deer, Alberta T4P0M3
Contact us about this property
Highlights
Estimated ValueThis is the price Wahi expects this property to sell for.
The calculation is powered by our Instant Home Value Estimate, which uses current market and property price trends to estimate your home’s value with a 90% accuracy rate.Not available
Price/Sqft$416/sqft
Est. Mortgage$2,104/mo
Tax Amount ()-
Days On Market226 days
Description
Absolutely Stunning! Custom built Bi-level home offers over 2300 sqft living space nestled in the most desirable community of Clearview Ridge, with short walks to schools, shopping, groceries, bike trails & all amenities. Features total of 6 bedrooms, 3 bathrooms, living room, family room, dining room & a double attached garage. Main floor greets you with open concept living room boasts bright windows, gorgeous laminate floorings throughout. Dining area adjacent to spacious kitchen with SS appliances, plenty of kitchen cabinets & cupboards, pantry, kitchen island & patio door overlooking to large low maintenance deck & beautiful yard with firepit. 3 generously sized bedrooms & 2 full bathrooms. king-sized master bedroom with walk-in closet & ensuite. FULLY FINISHED BASEMENT comes with 3 additional bedrooms, family room, all with newer laminate floorings throughout. 4 pc bathroom, laundry & utility room completes the lower level. Carpet free home! Amazing neighborhood! Just move-in & enjoy! (id:39198)
Property Details
Interior
Features
Main level Floor
Bedroom 2
11.2 m x 9.9 mLiving room
12.5 m x 11.6 mDining room
11.5 m x 11.1 mKitchen
12.9 m x 11.5 mExterior
Parking
Garage spaces 4
Garage type Attached Garage
Other parking spaces 0
Total parking spaces 4





