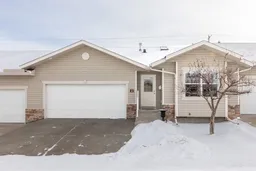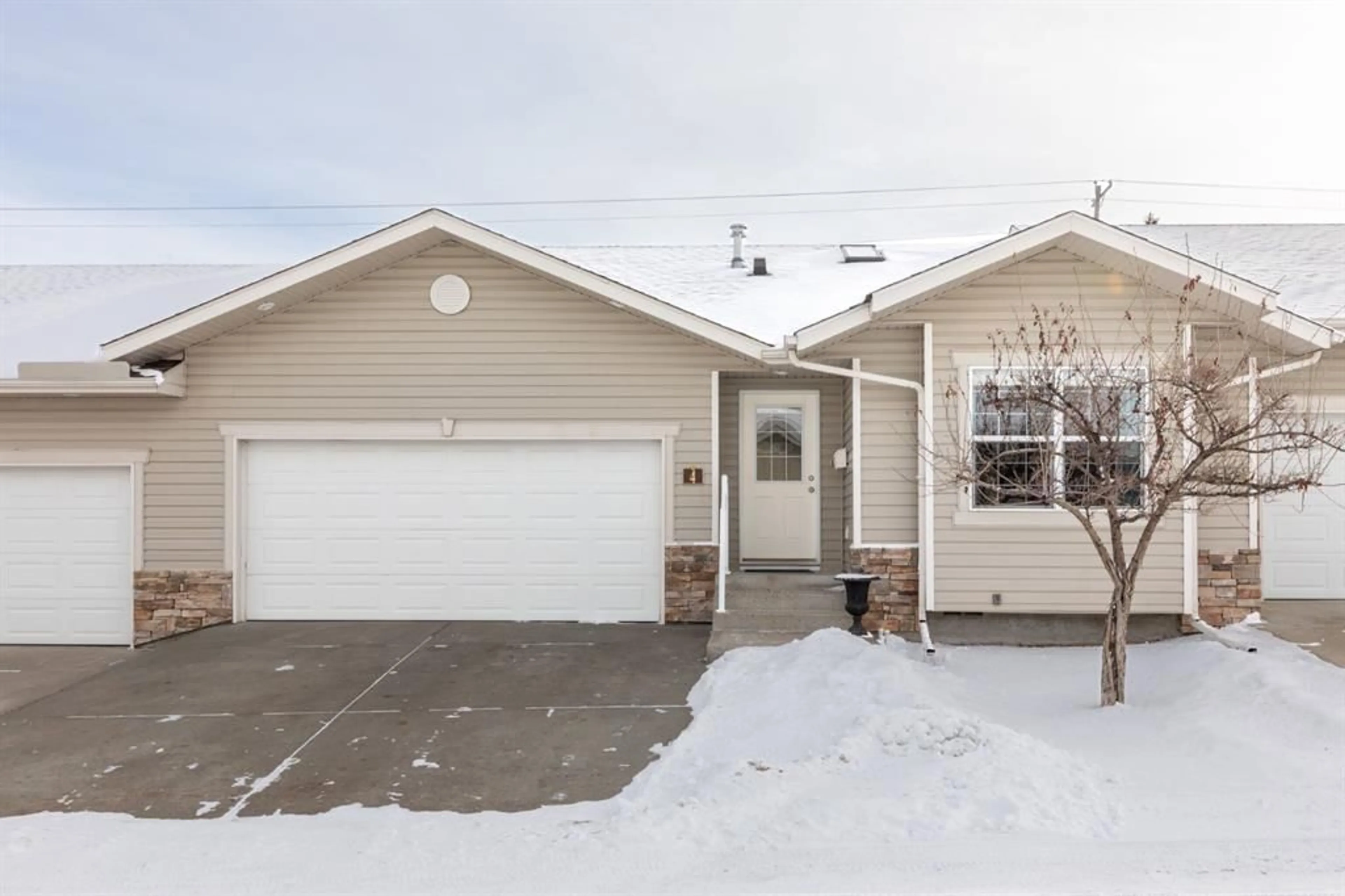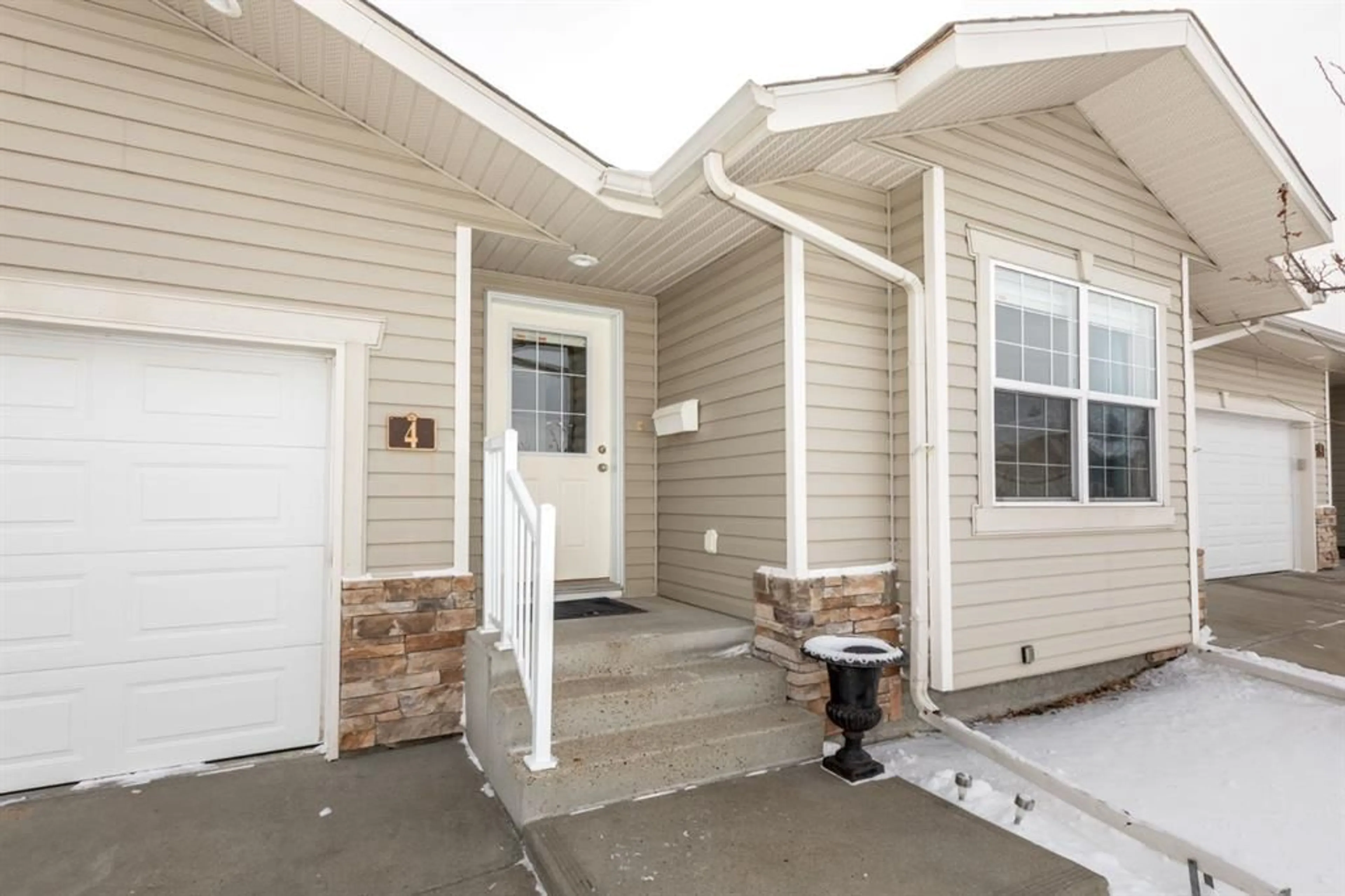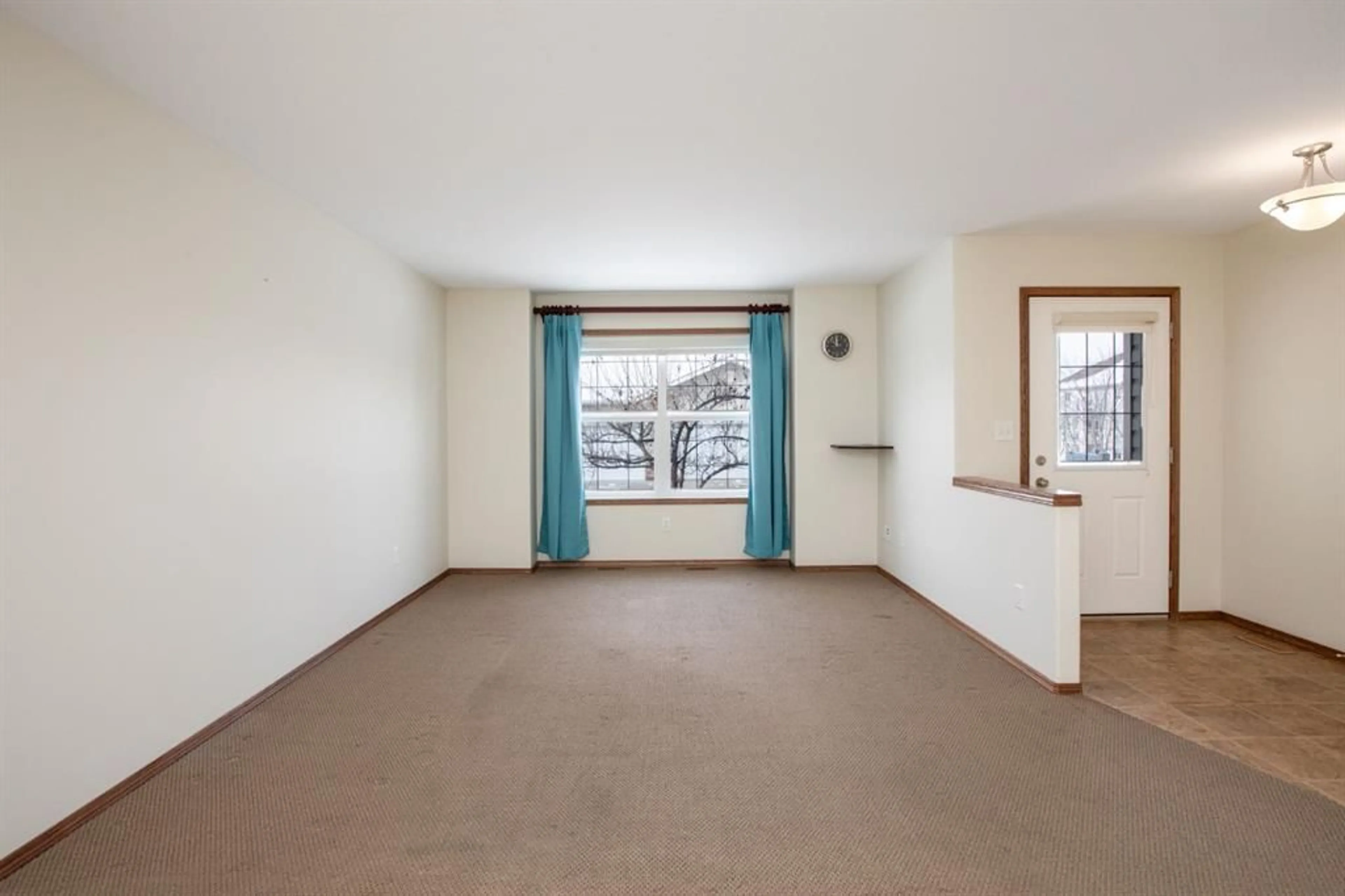51 Carpenter St #4, Red Deer, Alberta T4P 2R9
Contact us about this property
Highlights
Estimated ValueThis is the price Wahi expects this property to sell for.
The calculation is powered by our Instant Home Value Estimate, which uses current market and property price trends to estimate your home’s value with a 90% accuracy rate.$651,000*
Price/Sqft$304/sqft
Days On Market149 days
Est. Mortgage$1,525/mth
Maintenance fees$335/mth
Tax Amount (2023)$2,476/yr
Description
Adult Condo Living ~ 55+ Living Community ~ Welcome to this exquisite home nestled in a tranquil adult living community, offering serenity and comfort in a quiet area. Featuring 3 Bedrooms, a Den & 2 Full Bathrooms. Situated in a peaceful neighborhood, this meticulously maintained house awaits you . Upon entry, you are greeted by an inviting open-concept main floor, seamlessly integrating the living, dining, and kitchen areas. The layout is designed to maximize space and promote effortless flow, ideal for both relaxation and entertaining guests. The heart of the home, the kitchen features an eat-up-at counter, ample amount of cabinetry & counter-space. Whether you're preparing a casual meal or hosting a dinner party, this well-appointed space offers both style and practicality. The property also boasts a double attached garage, providing convenience and security for your vehicles. With ample storage space and direct access to the residence. Retreat to the spacious master bedroom, complete with abundant natural light and generous space for furniture, it offers a peaceful sanctuary to unwind and rejuvenate after a long day. Step outside to discover a private backyard oasis, perfect for enjoying quiet mornings. This residence is in impeccable condition. The Fully Finished Basement offers tons of space for storage, a 4PC bathroom, bedroom w/ Murphy bed & Den. From the pristine interiors to the manicured outdoor spaces, every detail reflects pride of ownership and a commitment to quality living.
Property Details
Interior
Features
Main Floor
4pc Bathroom
8`8" x 5`0"Bedroom
10`2" x 12`1"Bedroom - Primary
12`4" x 15`6"Exterior
Features
Parking
Garage spaces 2
Garage type -
Other parking spaces 0
Total parking spaces 2
Property History
 28
28


