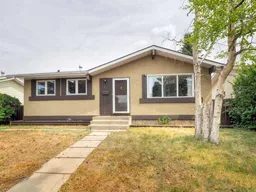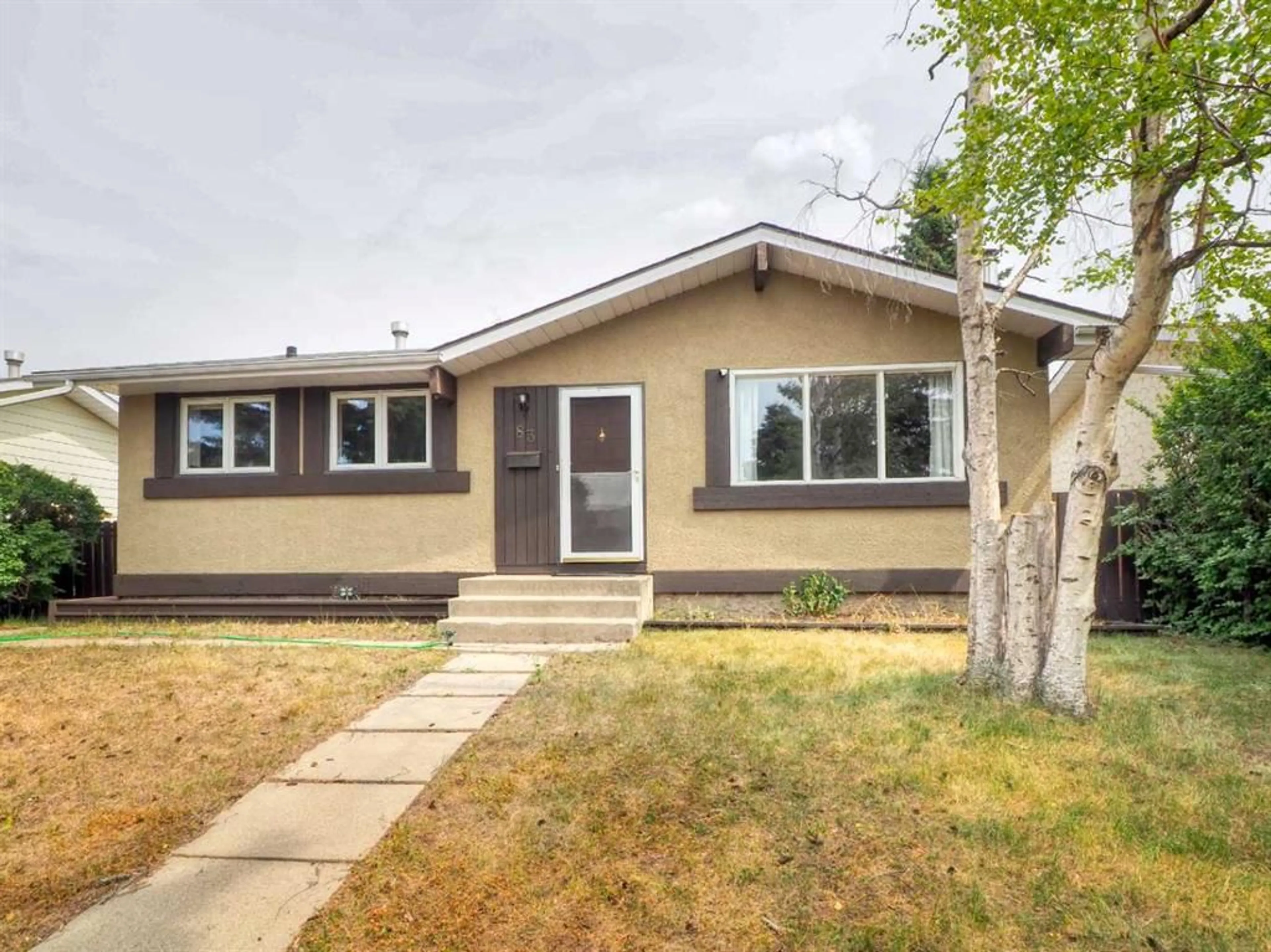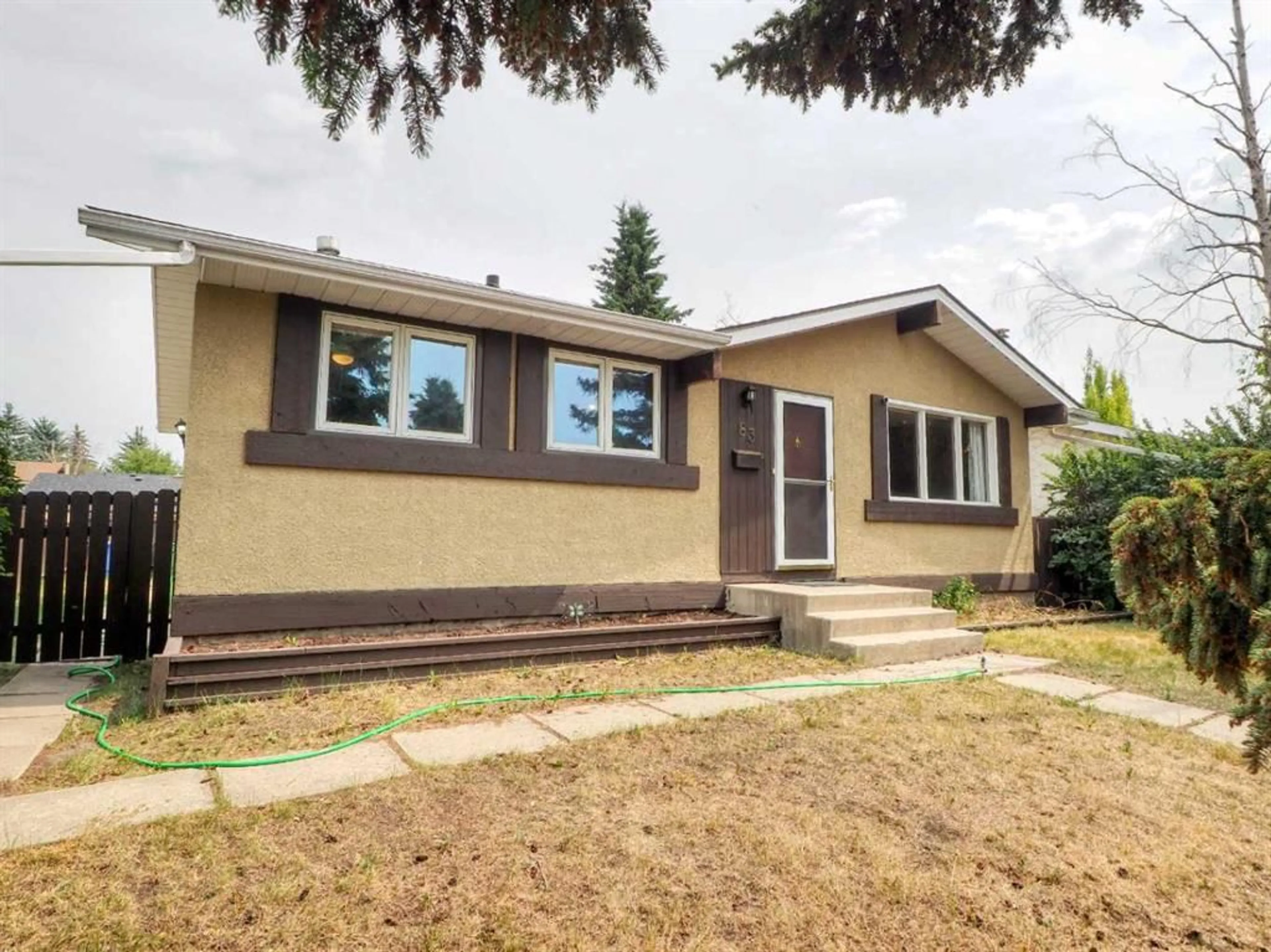83 Barrett Dr, Red Deer, Alberta T4R 1H2
Contact us about this property
Highlights
Estimated ValueThis is the price Wahi expects this property to sell for.
The calculation is powered by our Instant Home Value Estimate, which uses current market and property price trends to estimate your home’s value with a 90% accuracy rate.$787,000*
Price/Sqft$358/sqft
Days On Market1 day
Est. Mortgage$1,546/mth
Tax Amount (2024)$2,730/yr
Description
AVAILABLE FOR IMMEDIATE POSSESSION. Welcome to this practical, fully-developed 3-bedroom, 2-bathroom bungalow, ideal for families seeking a comfortable and affordable home. Located in a friendly neighbourhood, this property is move-in ready with a few updates and functional spaces. 83 Barrett Drive features newer roofing for durability and reduced maintenance. Upon entering, you'll find a classic layout with the kitchen and dining room on one side and the living room on the other. The three bedrooms are located at the back of the house, providing quiet views of the yard. Recent upgrades include vinyl windows in the rear main floor rooms, enhancing energy efficiency. The large backyard has a cement patio, a double detached garage, and still room for RV parking, offering ample outdoor space. The fully developed basement includes a den, a large 2-section family room with new carpet, a 4-piece bathroom with a tile tub surround, and a combined storage/furnace/laundry room. This bungalow is designed for practical living and provides excellent value for those looking to settle into a welcoming area.
Property Details
Interior
Features
Main Floor
4pc Bathroom
0`0" x 0`0"Living Room
13`3" x 13`8"Kitchen
8`0" x 8`0"Bedroom
10`6" x 8`6"Exterior
Features
Parking
Garage spaces 2
Garage type -
Other parking spaces 1
Total parking spaces 3
Property History
 27
27

