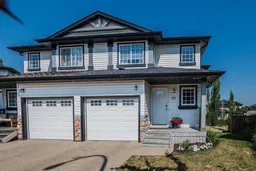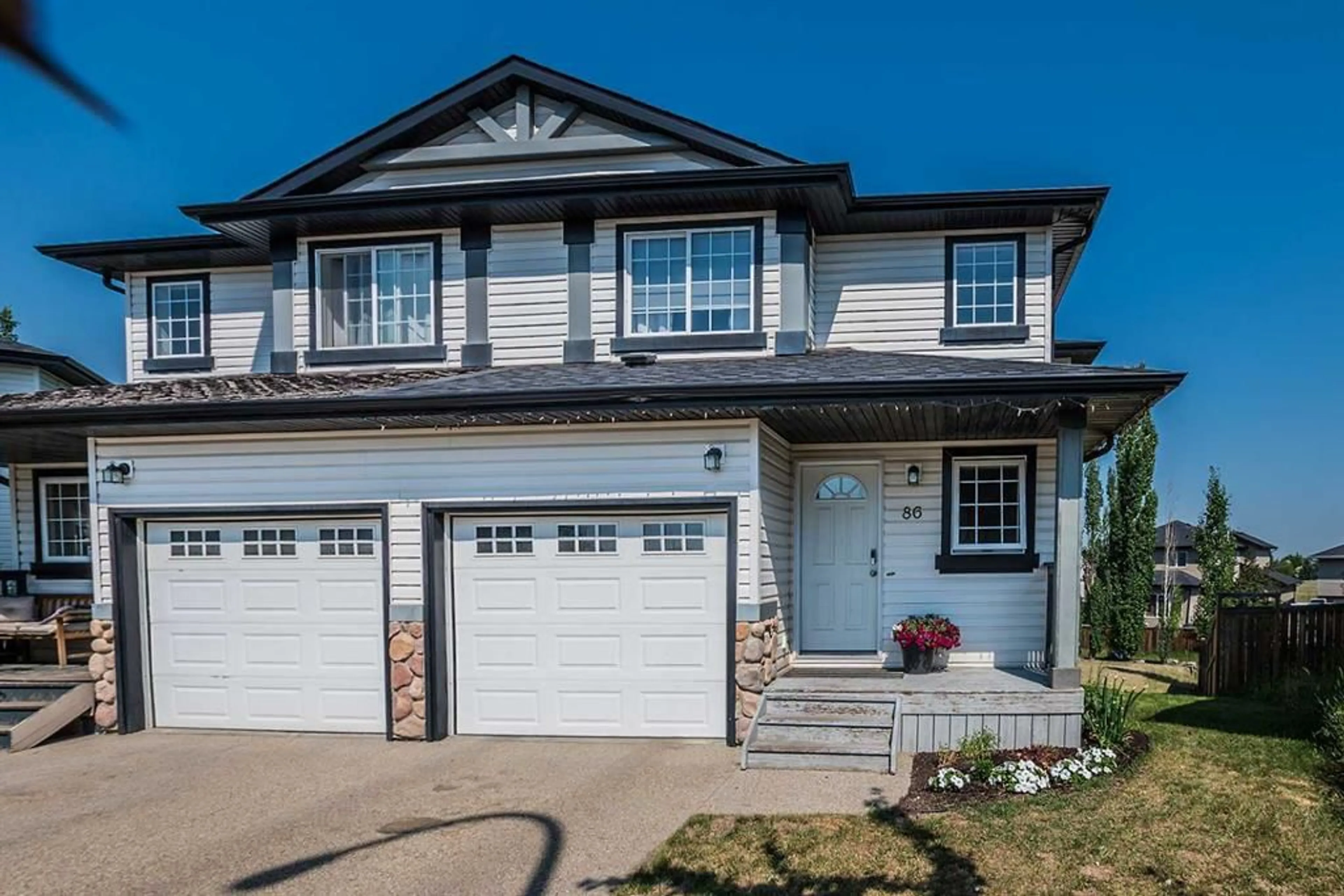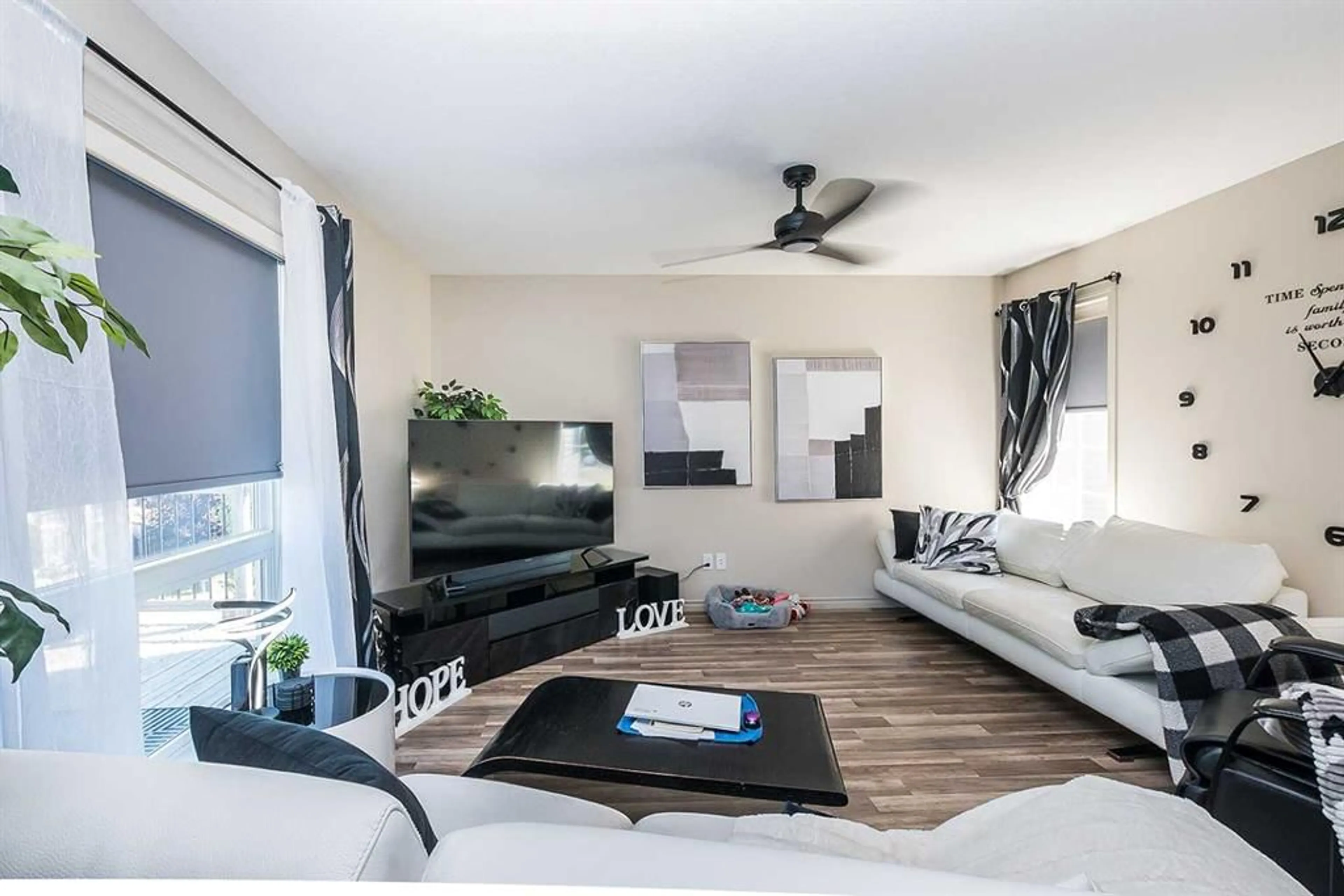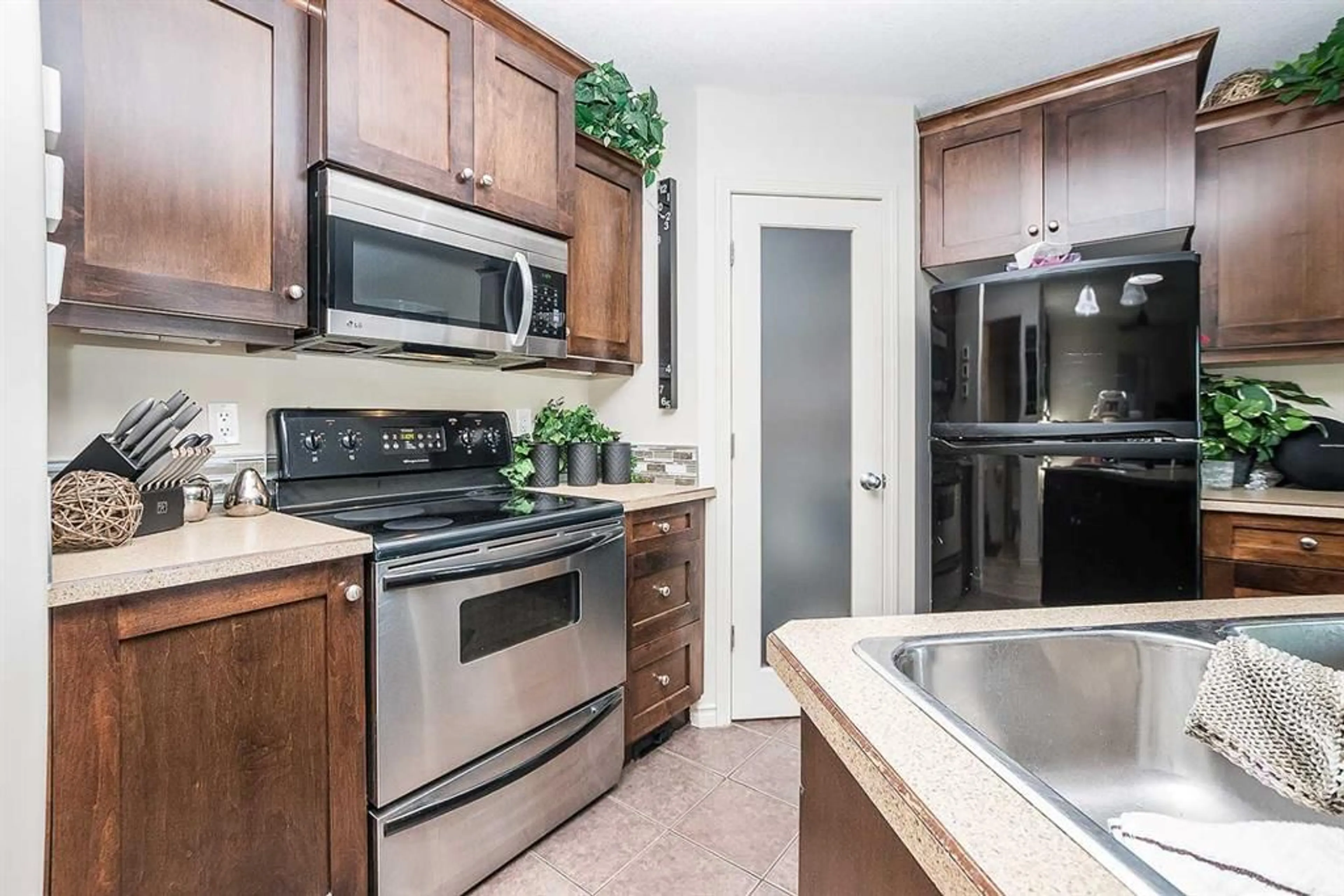86 Arthur close Close, Red Deer, Alberta T4R 3M5
Contact us about this property
Highlights
Estimated ValueThis is the price Wahi expects this property to sell for.
The calculation is powered by our Instant Home Value Estimate, which uses current market and property price trends to estimate your home’s value with a 90% accuracy rate.$869,000*
Price/Sqft$278/sqft
Days On Market4 days
Est. Mortgage$1,542/mth
Tax Amount (2024)$3,154/yr
Description
Great 2 story half Duplex w/ 3 bedroom , 3 baths , and a walk out basement with full kitchen , plus a single heated garage on a large Pie shaped lot . Exterior has vinyl siding with Stone work accents and front garage . This home shows great and is Clean and well taken care of. Main unit was painted in 2021 , then January 2024 Master bedroom ,hallway , and living room walls repainted . Vinyl plank flooring done in 2020 , Features an Open design living room, dining and kitchen area . Kitchen has large island with breakfast bar ( faucet replaced 2024, dishwasher 2020 , stove 2020) , lots of cupboards plus pantry , dining area has Patio doors that lead to a large deck . Living room has ceiling fan and large windows . 4 stainless steel appliances .All blinds and rods will stay . Drapes are tenants ., 2 pce bath, man door to attached single car garage (heated ) , and stairs to basement. Upstairs find a large primary bedroom with double closets plus a 4 pce ensuite , the two other bedrooms have a jack and Jill 4 pce bathroom ( located between the bedrooms) Stackable washer and dryer in closet . Furnace cleaned 2021 and motor replaced 2023 Dec, 2 Hot water tanks , one replaced 2020. Basement has at grade walk out , accessible from the back yard , has in floor separate heat .This space has a full kitchen with eating area ( pantry )the balance of the room is bedroom/ living room , lino flooring , 4 pce bath and stackable washer and dyer plus storage area. Main floor deck provides cover over basement paving stone patio. The basement is rented month to month, tenant would like to stay ,has been there for 3+ yrs. Notice given for October 1 st , illegal suite , tenant parks in back. Ceiling tile stains were there when owner bought property ( hard to find type) Seller will be doing some basic drywall and paint repairs to unit in August . Other upgrades : New Shingles 2024 , owner will also be staining front and back decks in August . Main floor tenant has lease till Jan 31 2025, but is looking for another place . Both Tenants would be interested in staying.
Property Details
Interior
Features
Main Floor
Living Room
13`2" x 13`9"Dining Room
9`11" x 7`7"2pc Bathroom
5`5" x 4`6"Kitchen
9`11" x 10`11"Exterior
Features
Parking
Garage spaces 1
Garage type -
Other parking spaces 3
Total parking spaces 4
Property History
 33
33


