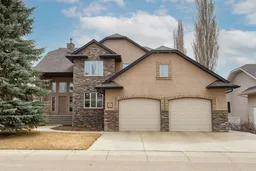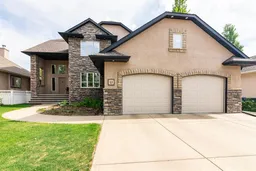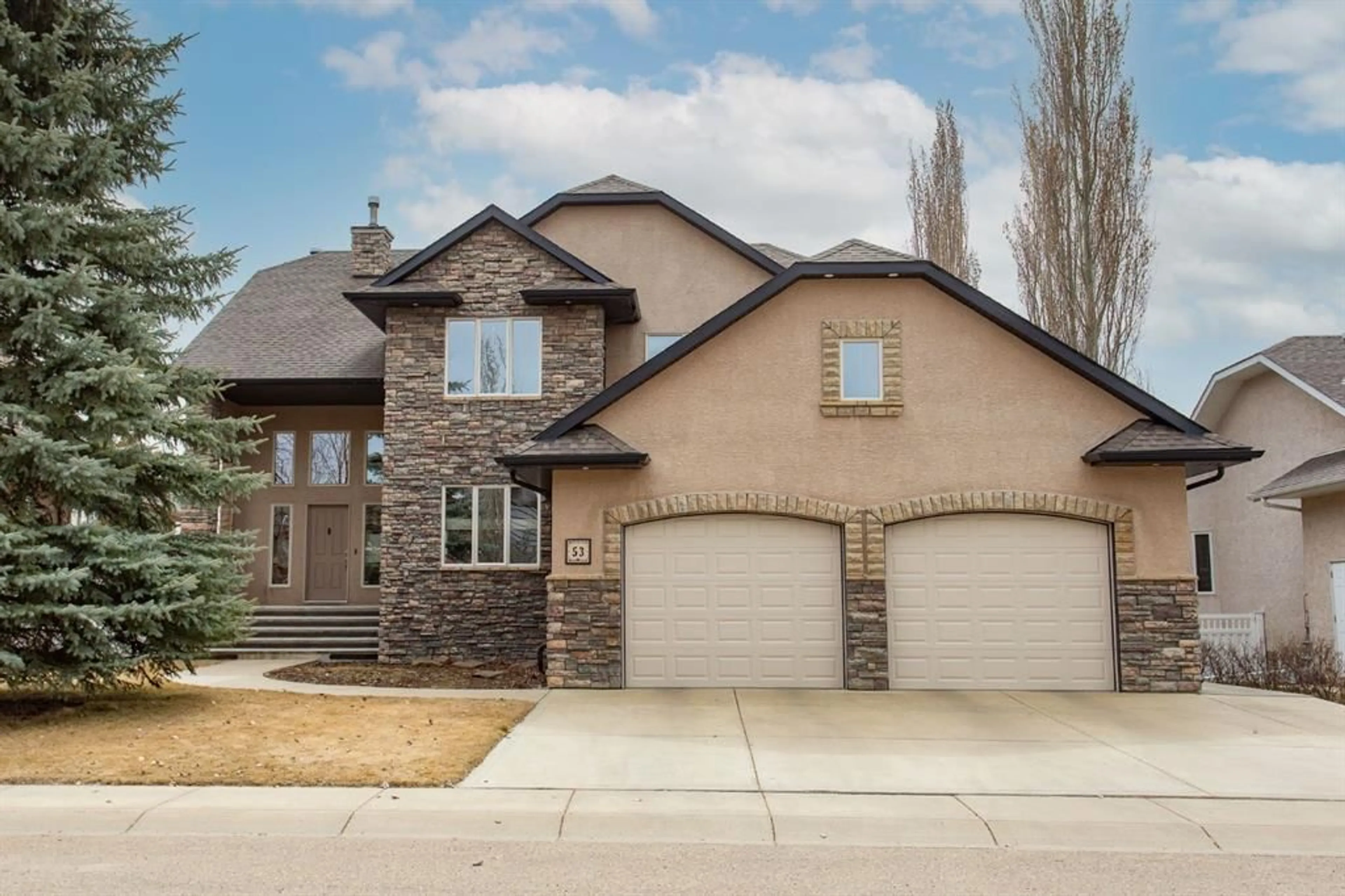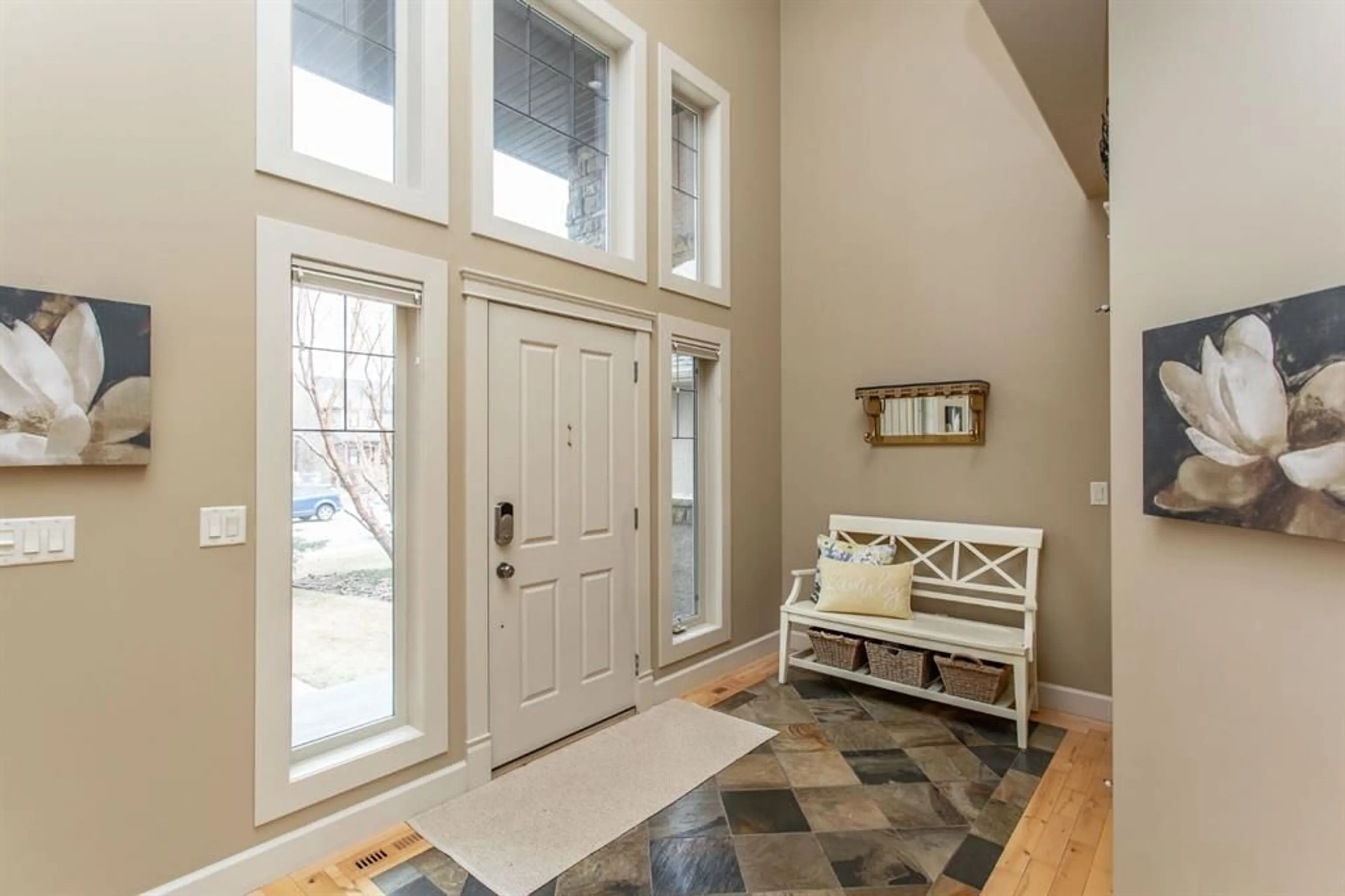53 Allard Cres, Red Deer, Alberta T4R 3J2
Contact us about this property
Highlights
Estimated ValueThis is the price Wahi expects this property to sell for.
The calculation is powered by our Instant Home Value Estimate, which uses current market and property price trends to estimate your home’s value with a 90% accuracy rate.$935,000*
Price/Sqft$311/sqft
Days On Market87 days
Est. Mortgage$3,564/mth
Tax Amount (2024)$7,059/yr
Description
Situated on one of Red Deer's most prestigious streets, this stunning Levi Rio built home backs South on to a gorgeous park space. With multiple parks and the stunning trails around the lake just steps from your door, this is an ideal place for a family or anyone who loves the outdoors. Offering nearly 4000 square feet of living space with 6 bedrooms (4 on the top floor) and a main floor office, this expansive property also features 9' ceilings, large windows, and a wide open living space that is perfect for gathering with family and friends. As you step inside to a grand entry way with ceilings open to the second floor, you'll love how bright and spacious this home feels. The large living room is accented by a gas fireplace, which flows to a spacious dining area with a built in hutch, and a huge kitchen with granite counters, raised cabinetry, corner pantry, island with bar sink and seating, and stainless steel appliances including a commercial grade gas stove. The whole living space offers views over the yard and stunning park space behind, which can also be enjoyed on the oversized composite deck or lower stone patio. A large laundry and mud room just off the kitchen offers custom cabinetry, sink, and folding area, and a 2 pce bath and spacious den/office complete the main floor space. Head upstairs where you'll find 4 bedrooms including a gorgeous primary suite. 3 kids rooms are all nicely sized and share a large 4 pce bathroom, while the massive primary is an oasis with a gas fireplace, huge walk in closet, private balcony overlooking the yard and park, and private ensuite that includes a corner jetted tub, separate steam shower, and private water closet. Downstairs you'll find a large family room space with all new carpets warmed with in-floor heat, and there's a cozy wood stove to enjoy on cold winter nights. Two large bedrooms are perfect for teens or guests, and there's another 4 pce bathroom for added convenience. If you need storage, there is a huge dedicated storage space downstairs that could also be developed into additional living space if needed. The massive 28x28 attached garage is a rare find, and is finished and heated with an overhead access door that provides easy access into the back yard for additional parking. This gorgeous home shines with pride of ownership throughout and is an absolute pleasure to show.
Property Details
Interior
Features
Basement Floor
4pc Bathroom
9`9" x 8`8"Furnace/Utility Room
9`2" x 8`10"Game Room
16`0" x 17`0"Storage
13`7" x 20`9"Exterior
Features
Parking
Garage spaces 2
Garage type -
Other parking spaces 3
Total parking spaces 5
Property History
 50
50 50
50

