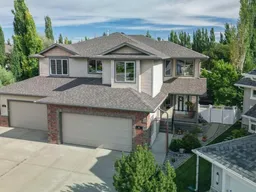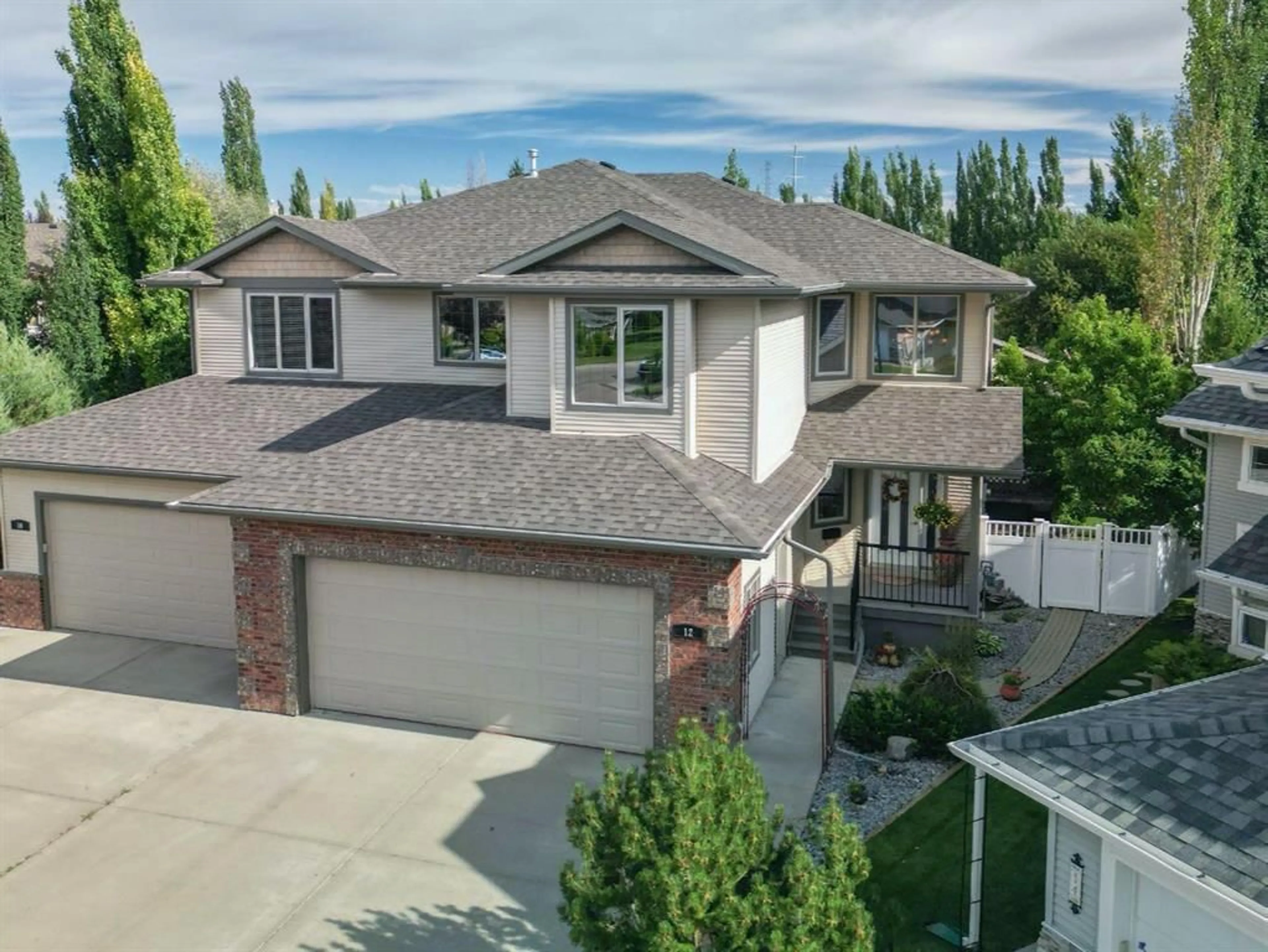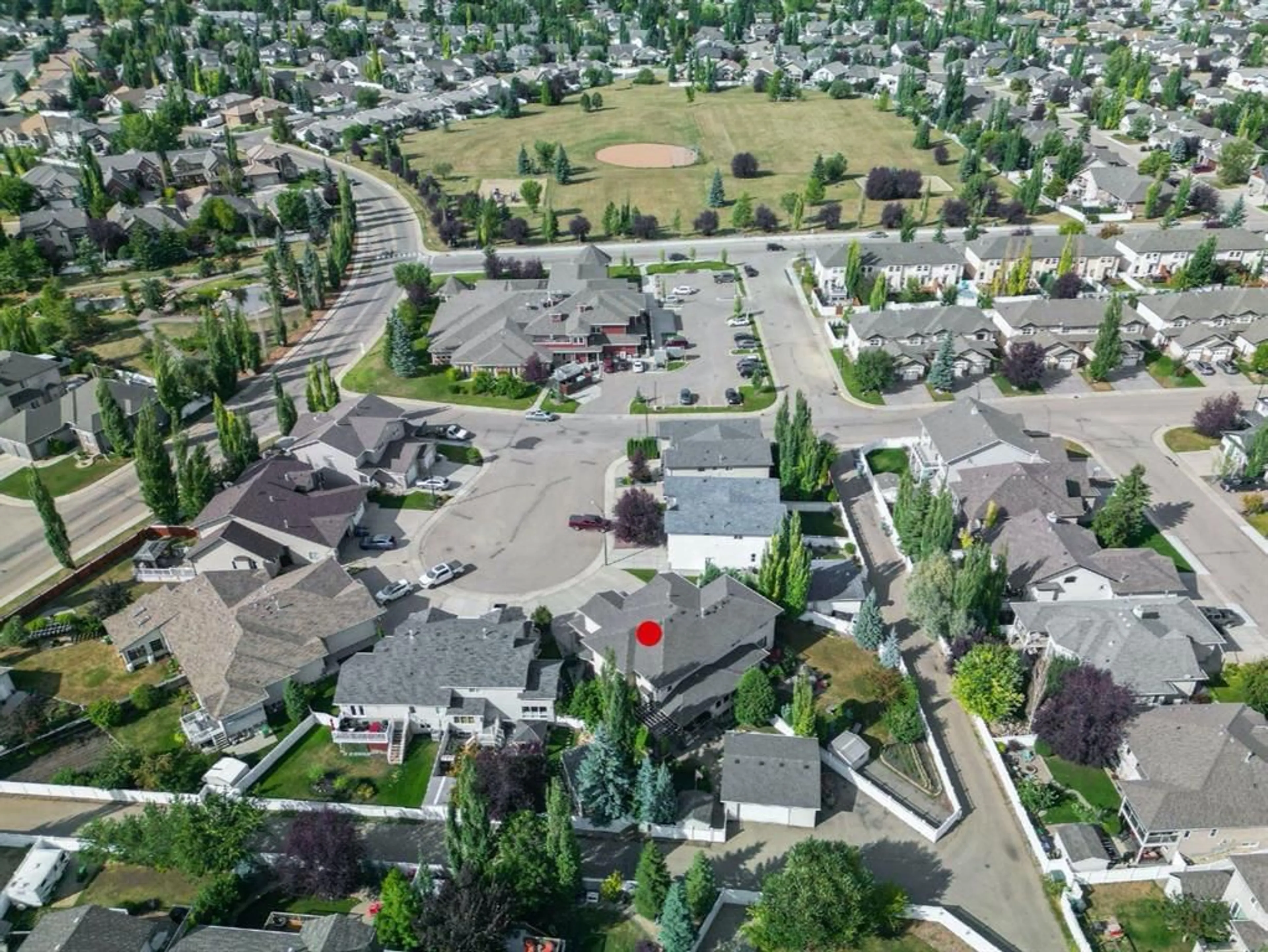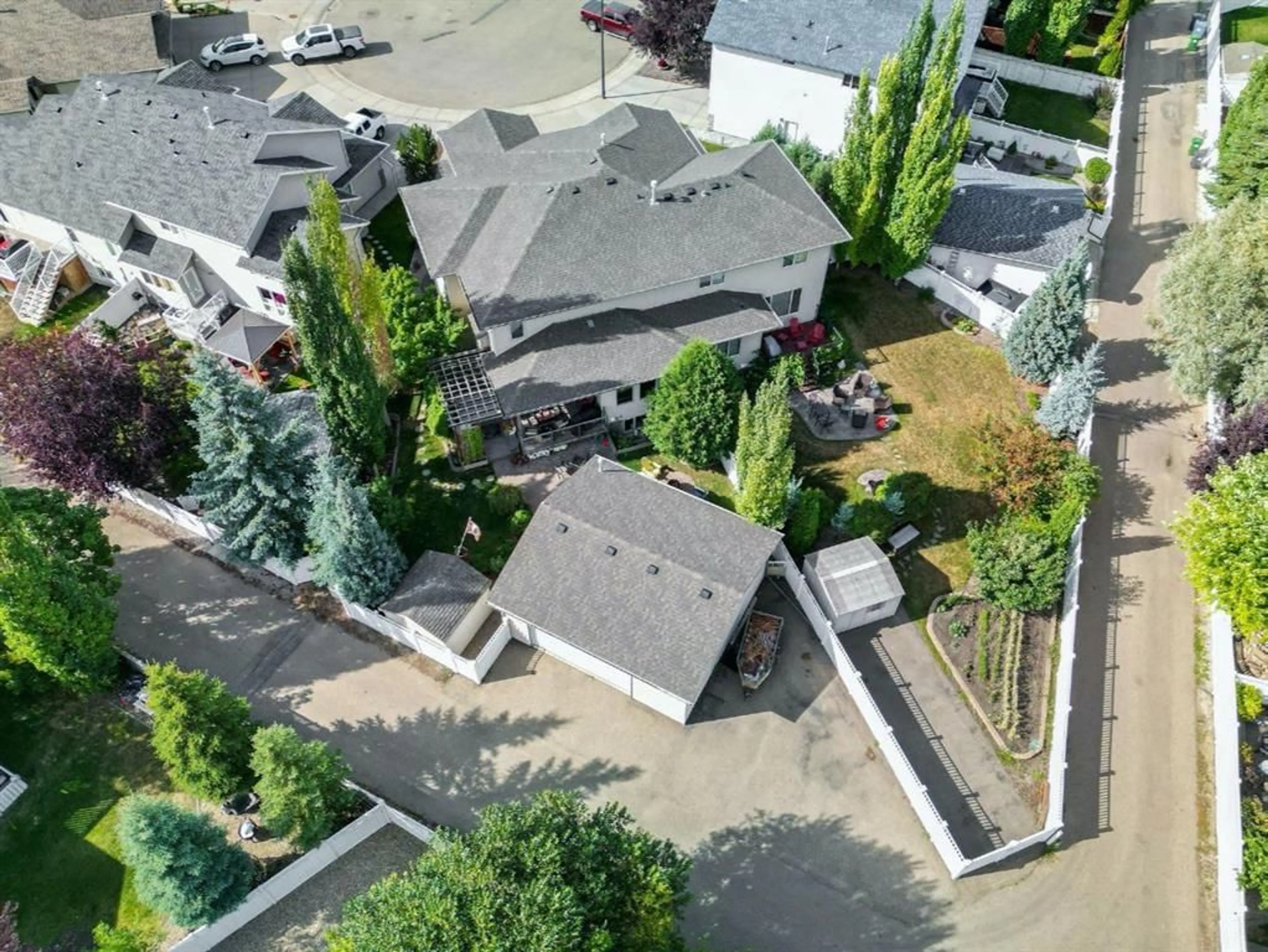12 Argent Close, Red Deer, Alberta T4R 3R4
Contact us about this property
Highlights
Estimated ValueThis is the price Wahi expects this property to sell for.
The calculation is powered by our Instant Home Value Estimate, which uses current market and property price trends to estimate your home’s value with a 90% accuracy rate.$901,000*
Price/Sqft$242/sqft
Est. Mortgage$2,487/mth
Tax Amount (2024)$5,118/yr
Days On Market10 days
Description
This executive two-story fully developed duplex is a masterpiece of quality and comfort, located on a quiet close with an expansive pie-shaped lot. The home offers not one but two heated garages—an attached 28 x 24(approx)garage and a detached 26 x 28(approx) garage and the convenience of a paved back alley. There is also a paved RV parking space with a dedicated power outlet. As you step inside, you are greeted by soaring ceilings and abundant natural light streaming through the large windows. The interior boasts maple hardwood floors and heated tiled floors thru kitchen and dining area. The main floor includes a stunning open concept living area featuring a gas fireplace, a dining room with access to a private covered deck with a hot tub area. The gourmet kitchen is outfitted with stainless steel appliances, granite countertops, solid cherrywood cabinets, a granite sill sink and a spacious pantry. There is also an amazing office space with built in desk and wall unit complete with built in file cabinets. A large laundry room on this floor comes complete with a handy laundry chute from upstairs and built-in custom coat storage. From the laundry room there is easy access to the heated garage which is equipped with built in cabinets, hot and cold water taps and a floor drain. Upstairs, a loft area provides additional living space, along with two generously sized bedrooms plenty of storage space and a 5 piece main bathroom featuring a water closet and dual sinks. The Primary suite includes a large walk-in closet, crown molding, and an ensuite with cherry cabinets, granite countertops, a vanity area, and a steam shower! The bright basement, with its 9 ft ceilings and large windows, offers even more living space with in-floor heating, a wet bar area, a rec room, a media room, a four-piece bathroom, and ample storage space. There is a state-of-the-art boiler system to heat the home, a HRV and also a separate fan coil system for air conditioning. This home also features triple-pane windows, ensuring energy efficiency. Builder has exceeded code for noise reduction on the connecting wall. Wall is 2 x 6 construction with R20 insulation and 2 layers 5/8 type X tin test on one side and 2 x 4 construction with R12 sound bar & 1 layer of 5/8 type X tin test. You will never hear your neighbours! Shingles were replaced in 2022. Step into your own backyard paradise, where a covered deck invites you to unwind and leads seamlessly to a private hot tub area. Below, a spacious lower patio with elegant paving stones provides an ideal spot for outdoor gatherings. The beautifully landscaped yard is adorned with mature trees, lush shrubs, and vibrant perennials, all framed by a low-maintenance fence, ensuring both privacy and ease of upkeep. Situated in a prime location, you'll be just moments away from parks, schools, scenic walking trails, and Anders on the Lake. With so many high-end features and thoughtful touches throughout, this home must be experienced to be appreciated.
Property Details
Interior
Features
Main Floor
2pc Bathroom
5`0" x 5`0"Dining Room
14`10" x 10`0"Foyer
13`0" x 9`4"Kitchen
13`3" x 11`9"Exterior
Features
Parking
Garage spaces 4
Garage type -
Other parking spaces 0
Total parking spaces 4
Property History
 50
50


