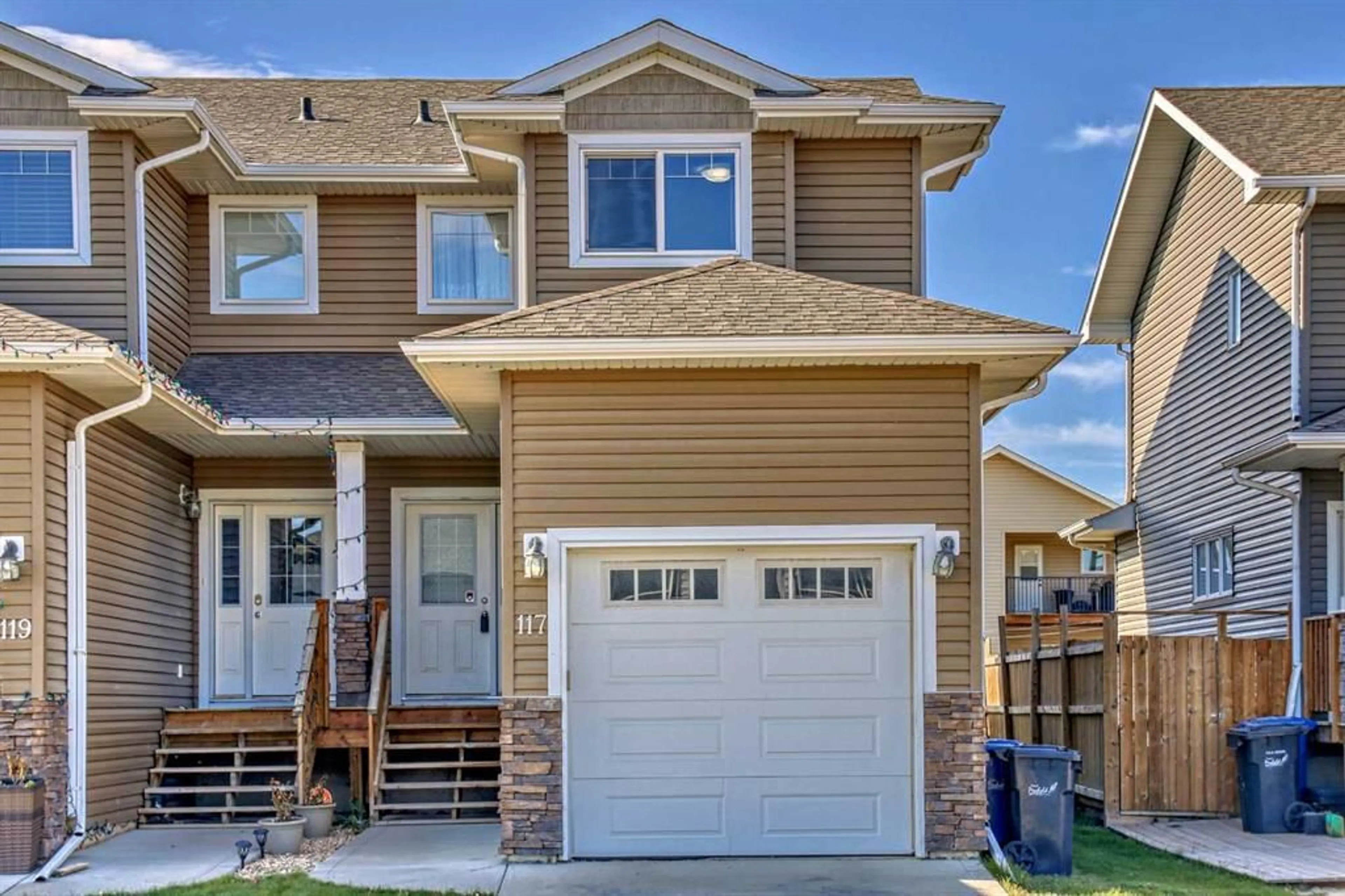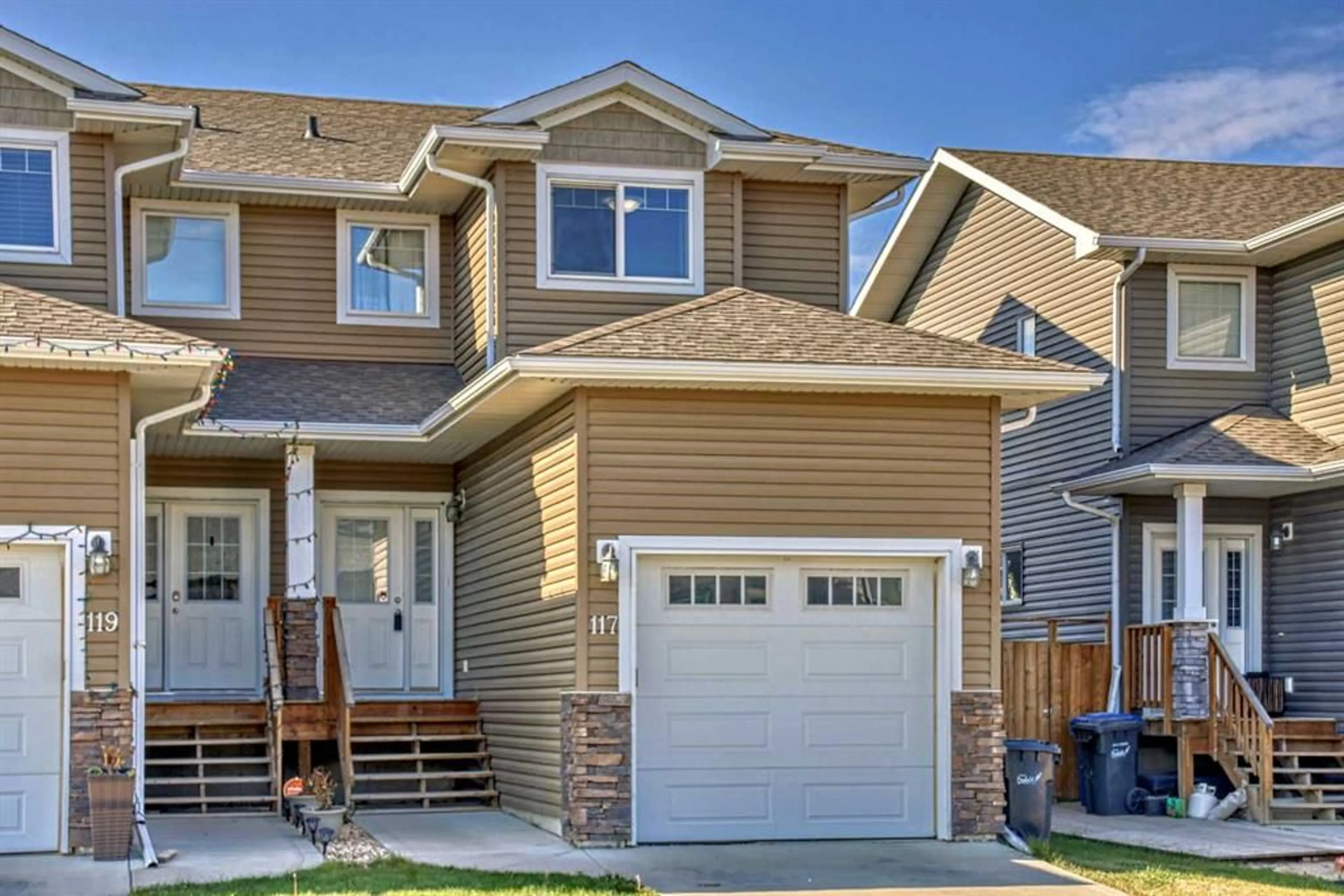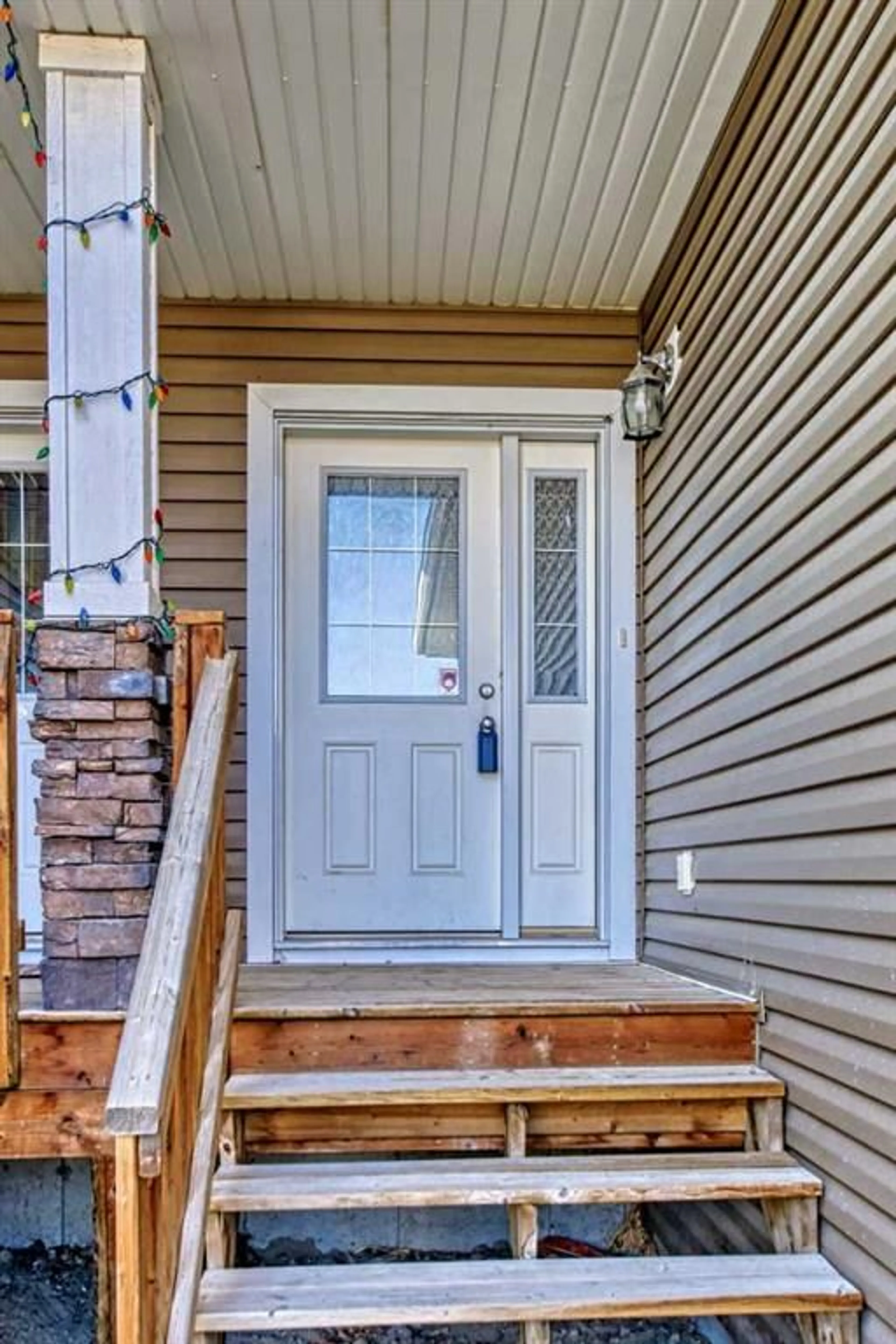117 Henderson Cres, Penhold, Alberta T0M 1R0
Contact us about this property
Highlights
Estimated ValueThis is the price Wahi expects this property to sell for.
The calculation is powered by our Instant Home Value Estimate, which uses current market and property price trends to estimate your home’s value with a 90% accuracy rate.$819,000*
Price/Sqft$288/sqft
Days On Market35 days
Est. Mortgage$1,370/mth
Tax Amount (2024)$3,049/yr
Description
Welcome to the ideal opportunity in Penhold, Alberta! This charming 3-bedroom, 2-bathroom townhome with an attached single garage is the perfect blend of comfort and convenience. Whether you're a first-time homebuyer looking to start your homeownership journey or an investor seeking a property with an existing tenant ready to stay, this home has it all. Upon entering, you'll be greeted by an inviting interior that combines functionality with style. The spacious living areas offer plenty of room for relaxation and gatherings, while the well-appointed kitchen is a haven for culinary enthusiasts, complete with modern appliances and ample counter space. The three bedrooms provide comfortable accommodations, and the two bathrooms ensure a smooth morning routine for everyone. The attached single garage not only offers added convenience but also keeps your vehicle protected year-round. This townhome's location is a standout feature, with parks, schools, and the multiplex just a stone's throw away. Families will appreciate the proximity to educational facilities and recreational options, making daily life a breeze. For investors, the icing on the cake is the existing tenant who is eager to continue their residency. This means instant rental income for you, making it a hassle-free investment opportunity. Don't miss your chance to make this Penhold townhome your own or add it to your investment portfolio.
Property Details
Interior
Features
Main Floor
Entrance
11`3" x 4`8"Living Room
12`8" x 11`3"Dining Room
9`0" x 9`5"2pc Bathroom
5`5" x 4`11"Exterior
Features
Parking
Garage spaces 1
Garage type -
Other parking spaces 1
Total parking spaces 2
Property History
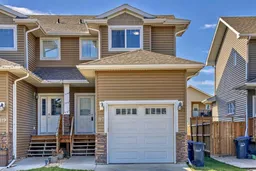 37
37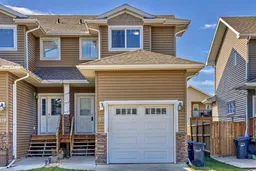 37
37
