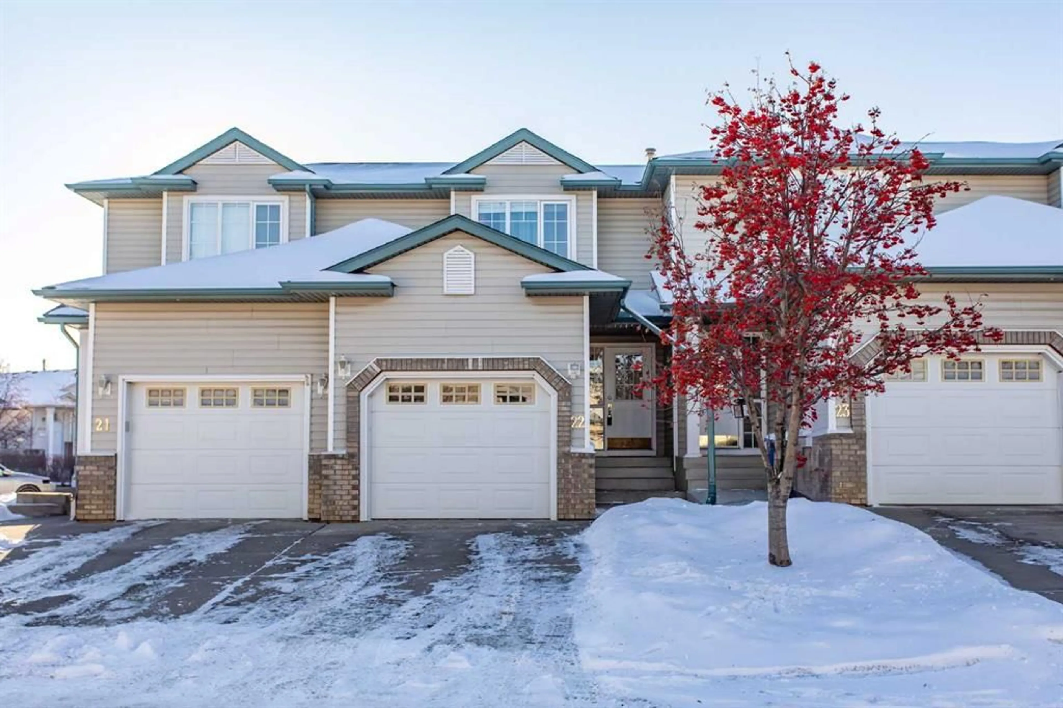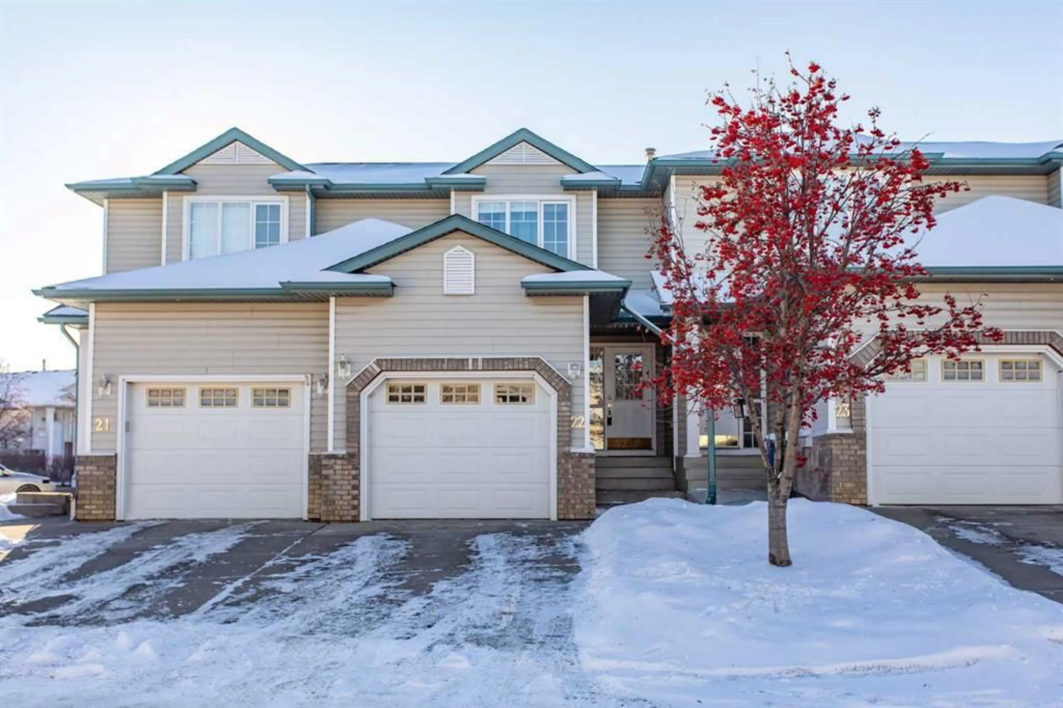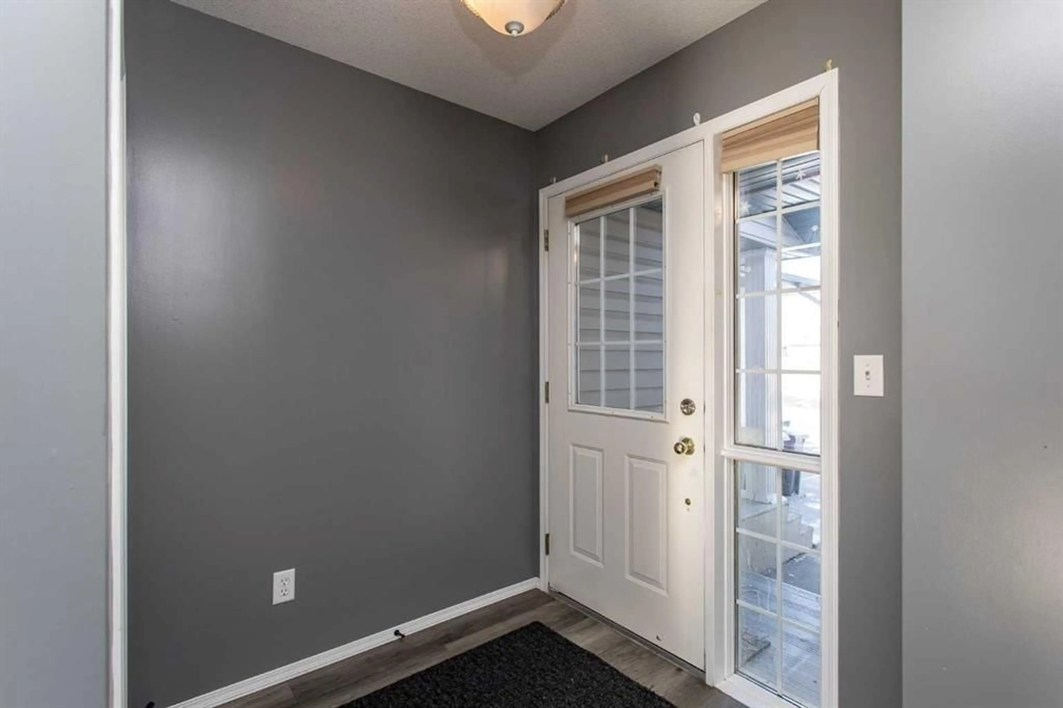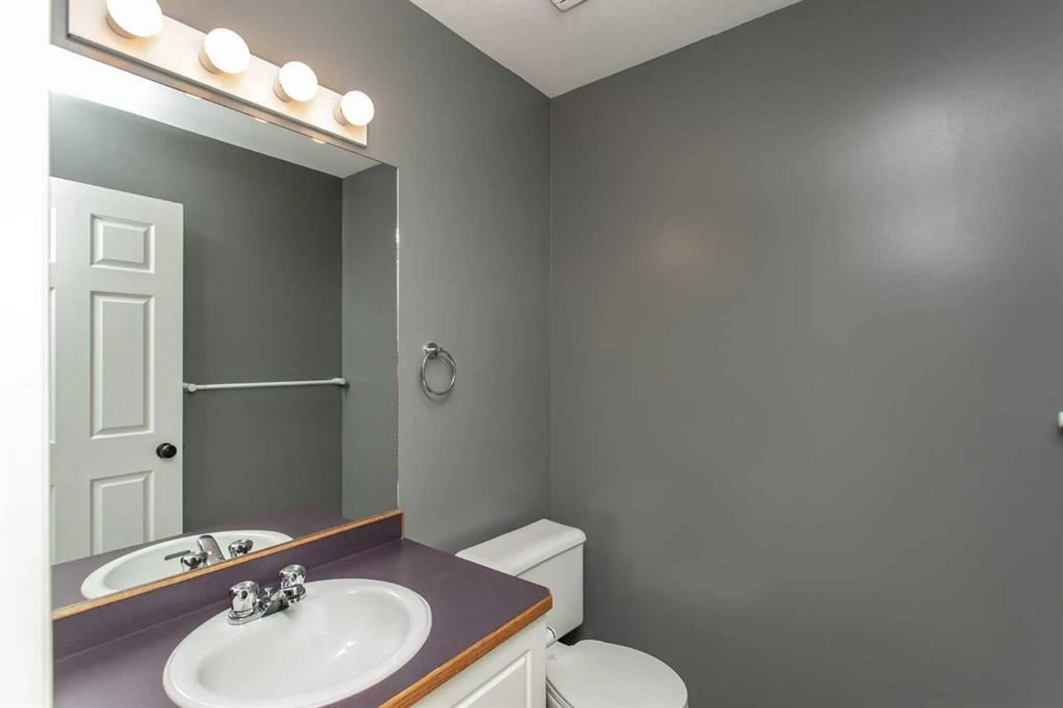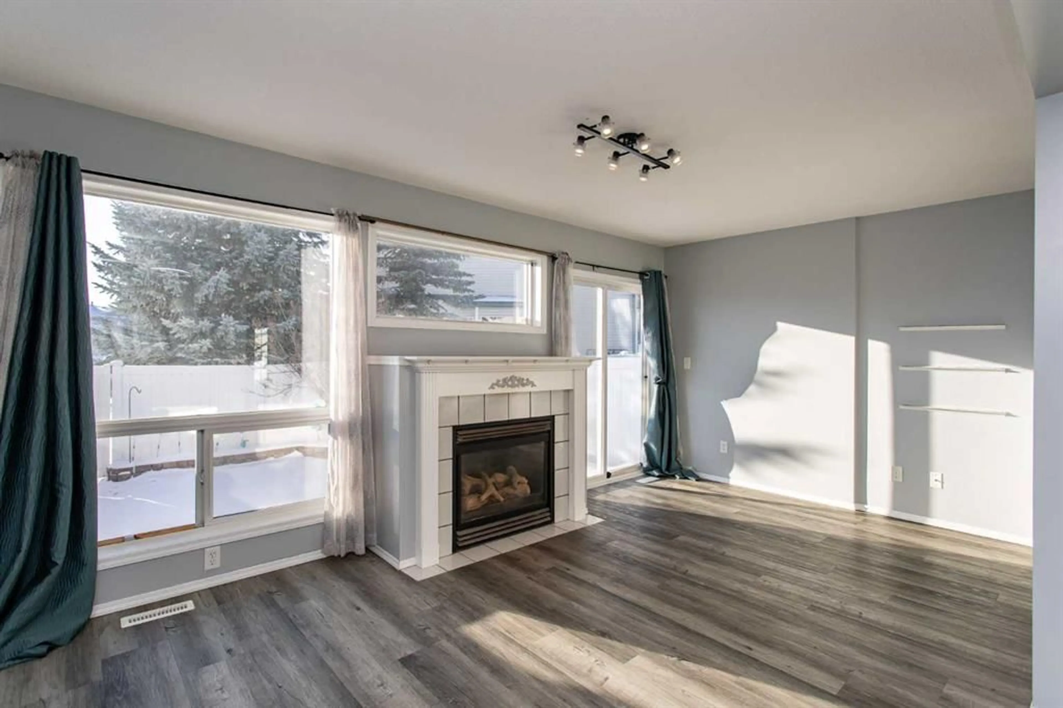6300 Orr Dr #22, Red Deer, Alberta T4P 3T6
Contact us about this property
Highlights
Estimated ValueThis is the price Wahi expects this property to sell for.
The calculation is powered by our Instant Home Value Estimate, which uses current market and property price trends to estimate your home’s value with a 90% accuracy rate.Not available
Price/Sqft$225/sqft
Est. Mortgage$1,116/mo
Maintenance fees$240/mo
Tax Amount (2024)$2,238/yr
Days On Market1 day
Description
This two-storey townhome condominium offers a practical and inviting layout in a convenient location. Built in 1999, it features 2 bedrooms, 2.5 bathrooms, and plenty of functional living space. The kitchen is equipped with white cabinets, laminate counters, a center island with a sink, and matching white appliances, all set on durable vinyl flooring. Adjacent to the kitchen, the dining area also features vinyl flooring and offers a natural flow for everyday meals or entertaining. The living room is bright and cozy with large windows and a gas fireplace, also finished with vinyl flooring. Upstairs, you’ll find two spacious carpeted bedrooms, each with its own 4-piece ensuite. One bedroom includes dual closets, while the other has a walk-in closet for added storage. The home includes a single attached garage and an unfinished basement that’s ready for your personal touch. Outside, the backyard features a white vinyl fence, aggregate patio, grass, and a small garden area with garden blocks, creating a low-maintenance space to enjoy. This property is located close to numerous shopping amenities, walking trails, and offers easy access to 67th Street and Highway 2. The $240 monthly condo fee covers professional management by Sunreal, lawn mowing, snow removal, exterior insurance and maintenance, and contributions to the reserve fund. This is a great opportunity for a straightforward, well-maintained home in a prime location.
Property Details
Interior
Features
Main Floor
2pc Bathroom
0`0" x 0`0"Kitchen
7`9" x 10`6"Dining Room
9`6" x 9`8"Living Room
17`1" x 10`3"Exterior
Features
Parking
Garage spaces 1
Garage type -
Other parking spaces 0
Total parking spaces 1

